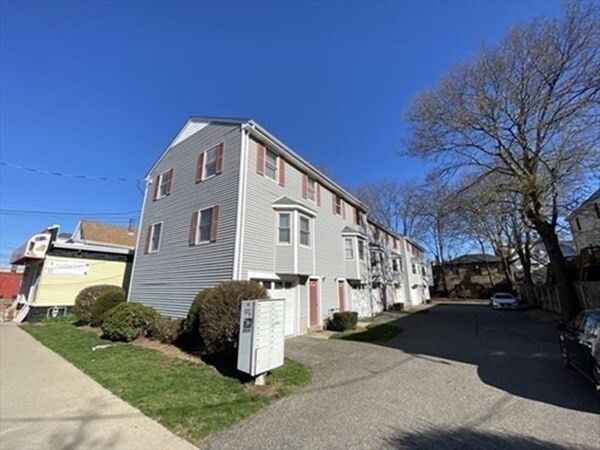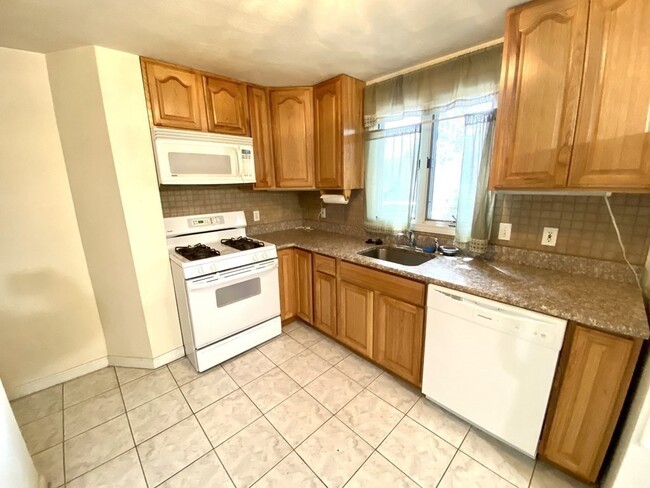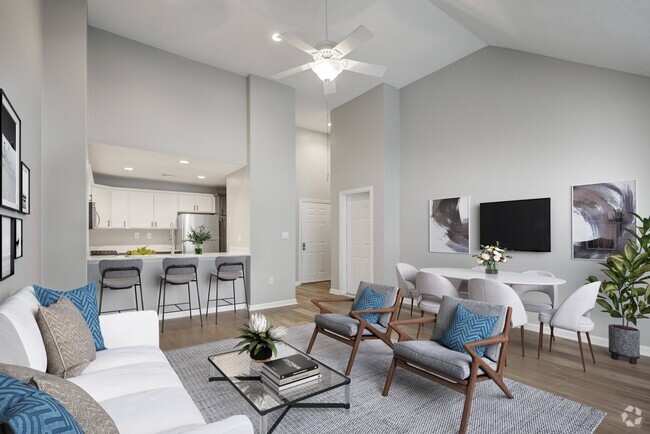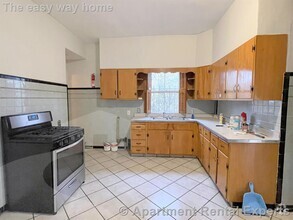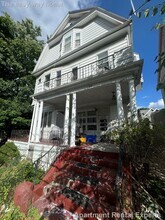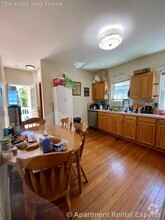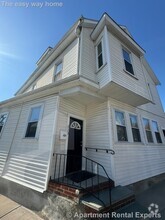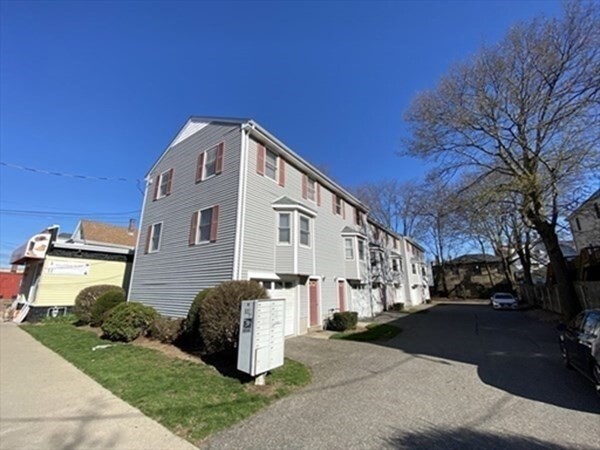104 Chestnut St
Waltham, MA 02453
-
Bedrooms
2
-
Bathrooms
1.5
-
Square Feet
960 sq ft
-
Available
Available Now
Highlights
- Golf Course Community
- Medical Services
- Open Floorplan
- Property is near public transit
- Wood Flooring
- Mud Room

About This Home
AVAILABLE MARCH 1. Desirable downtown Waltham location off Moody St offers this nice 2 Bed 1.5 bath END UNIT townhouse rental. Super conveniently located near all amenities including shopping,restaurants,MBTA Commuter Rail & more. Eat-in kit w/ half bath plus GRANITE counters,dishwasher,disposal,microwave,refrigerator and small dining area. 1st level mudroom w/ direct access from the garage and access to the mechanical room with laundry hook-ups (machines there now can be used). Kitchen,living room (w/ hardwood floor) & half bath on 2nd level & 2 bedrns (both carpeted) and full bath on 3rd level of condo. Unit has CENTRAL AIR for heat and cooling,GARAGE parking for 1 car under unit plus 1 outdoor space. Utilities are not included (gas & electric). No pets & no smoking allowed. Landscaping/snow removal included. 12 month lease minimum. Broker fee applies.
104 Chestnut St is a townhome located in Middlesex County and the 02453 ZIP Code. This area is served by the Waltham attendance zone.
Home Details
Year Built
Accessible Home Design
Basement
Bedrooms and Bathrooms
Flooring
Home Design
Interior Spaces
Kitchen
Laundry
Listing and Financial Details
Location
Lot Details
Parking
Utilities
Community Details
Amenities
Overview
Recreation
Contact
- Listed by Dan Young
- Phone Number (617) 584-9300
-
Source
 MLS Property Information Network
MLS Property Information Network
- Dishwasher
- Disposal
- Microwave
- Range
- Refrigerator
Nestled along Charles River, the South Side of Waltham, Massachusetts is a bustling neighborhood filled with historic homes, various businesses, local restaurants, and convenient amenities. Wine and dine someone special at Bistro781, or grab some brunch at In a Pickle, the best brunch spot in the city.
Directly south of Downtown Waltham, the South Side is a great place for families or those interested in cozy houses and upscale, modern apartment rentals with quick access to neighboring areas. Riverfront views are a major perk of this neighborhood, so be sure to gaze along the Charles River when you get a chance.
Situated just 10 miles west of Boston, Waltham isn’t your only option for urban conveniences.
Learn more about living in South Side| Colleges & Universities | Distance | ||
|---|---|---|---|
| Colleges & Universities | Distance | ||
| Drive: | 5 min | 1.8 mi | |
| Drive: | 5 min | 2.2 mi | |
| Drive: | 13 min | 5.3 mi | |
| Drive: | 12 min | 5.7 mi |
Transportation options available in Waltham include Riverside Station, located 2.5 miles from 104 Chestnut St. 104 Chestnut St is near General Edward Lawrence Logan International, located 13.7 miles or 24 minutes away, and Worcester Regional, located 40.3 miles or 58 minutes away.
| Transit / Subway | Distance | ||
|---|---|---|---|
| Transit / Subway | Distance | ||
|
|
Drive: | 6 min | 2.5 mi |
|
|
Drive: | 6 min | 3.1 mi |
|
|
Drive: | 8 min | 3.6 mi |
|
|
Drive: | 10 min | 4.3 mi |
|
|
Drive: | 10 min | 4.5 mi |
| Commuter Rail | Distance | ||
|---|---|---|---|
| Commuter Rail | Distance | ||
| Walk: | 10 min | 0.5 mi | |
|
|
Walk: | 10 min | 0.5 mi |
|
|
Drive: | 4 min | 1.7 mi |
|
|
Drive: | 11 min | 5.9 mi |
|
|
Drive: | 12 min | 6.7 mi |
| Airports | Distance | ||
|---|---|---|---|
| Airports | Distance | ||
|
General Edward Lawrence Logan International
|
Drive: | 24 min | 13.7 mi |
|
Worcester Regional
|
Drive: | 58 min | 40.3 mi |
Time and distance from 104 Chestnut St.
| Shopping Centers | Distance | ||
|---|---|---|---|
| Shopping Centers | Distance | ||
| Walk: | 18 min | 1.0 mi | |
| Drive: | 3 min | 1.5 mi | |
| Drive: | 3 min | 1.5 mi |
| Parks and Recreation | Distance | ||
|---|---|---|---|
| Parks and Recreation | Distance | ||
|
Beaver Brook Reservation
|
Drive: | 5 min | 2.9 mi |
|
Land's Sake Farm
|
Drive: | 8 min | 4.2 mi |
|
Mass Audubon's Habitat Education Center and Wildlife Sanctuary
|
Drive: | 10 min | 4.7 mi |
|
Hemlock Gorge Reservation
|
Drive: | 12 min | 5.0 mi |
|
Hammond Pond Reservation
|
Drive: | 11 min | 5.2 mi |
| Hospitals | Distance | ||
|---|---|---|---|
| Hospitals | Distance | ||
| Walk: | 13 min | 0.7 mi | |
| Drive: | 6 min | 3.1 mi | |
| Drive: | 6 min | 3.3 mi |
| Military Bases | Distance | ||
|---|---|---|---|
| Military Bases | Distance | ||
| Drive: | 17 min | 8.1 mi | |
| Drive: | 20 min | 10.8 mi |
You May Also Like
Similar Rentals Nearby
-
-
-
-
-
$6,2505 Beds, 1 Bath, 1,855 sq ftTownhome for Rent
-
$3,0002 Beds, 1 Bath, 916 sq ftTownhome for Rent
-
$3,1003 Beds, 1 Bath, 1,277 sq ftTownhome for Rent
-
$4,2003 Beds, 2 Baths, 1,133 sq ftTownhome for Rent
-
$4,0004 Beds, 3 Baths, 1,494 sq ftTownhome for Rent
-
$4,3005 Beds, 2 Baths, 1,855 sq ftTownhome for Rent
What Are Walk Score®, Transit Score®, and Bike Score® Ratings?
Walk Score® measures the walkability of any address. Transit Score® measures access to public transit. Bike Score® measures the bikeability of any address.
What is a Sound Score Rating?
A Sound Score Rating aggregates noise caused by vehicle traffic, airplane traffic and local sources
