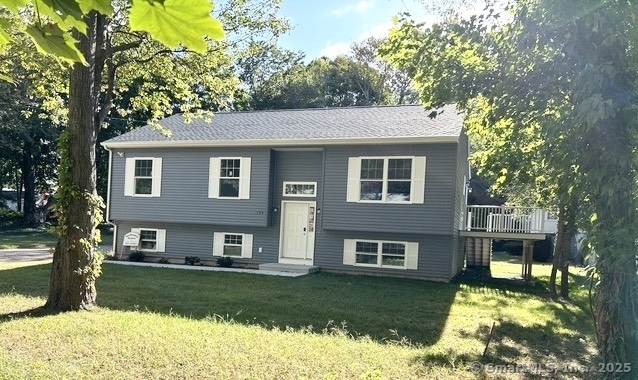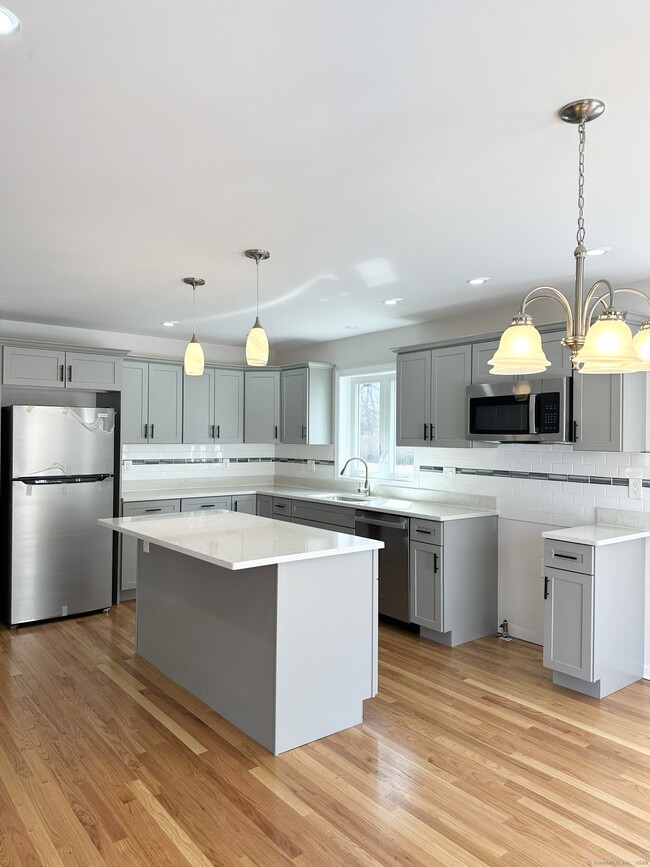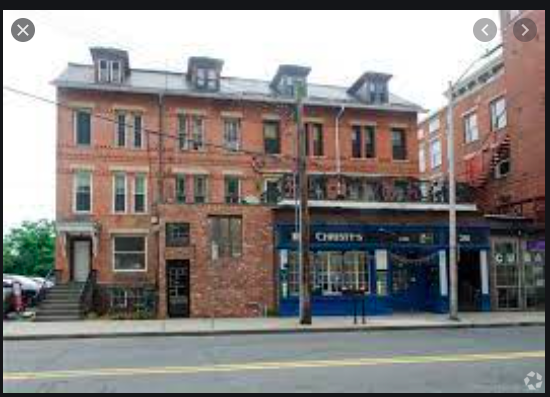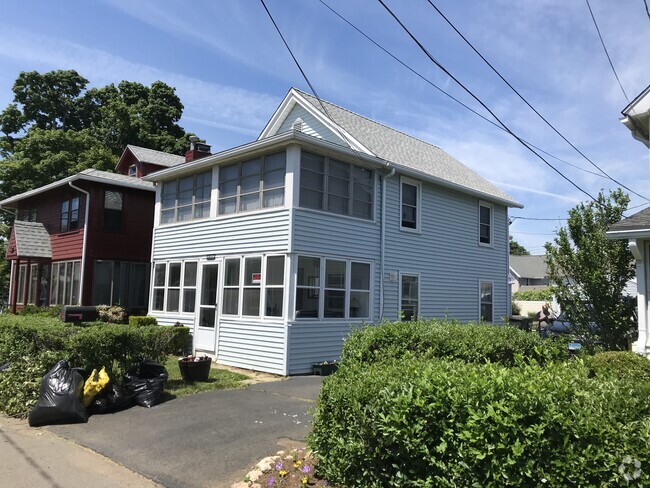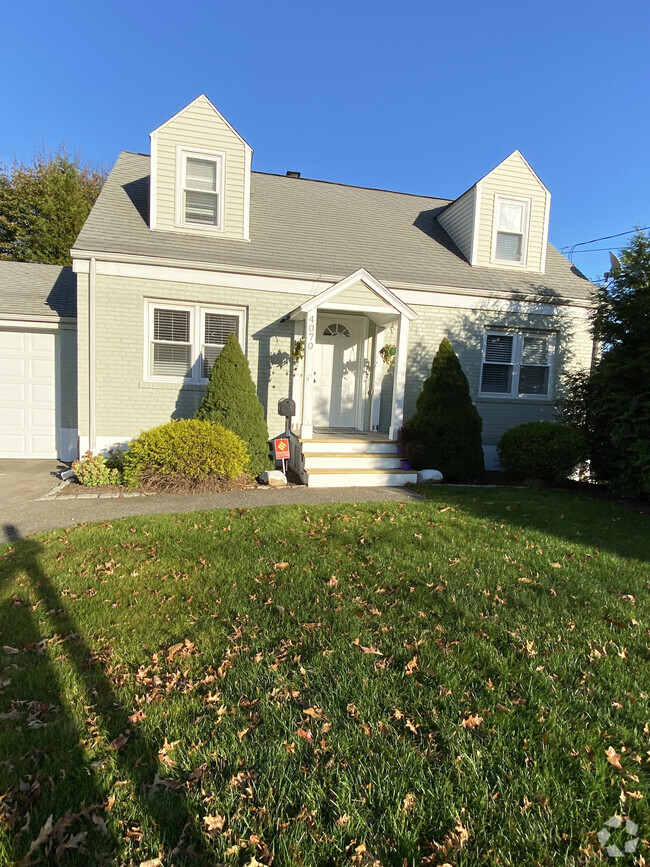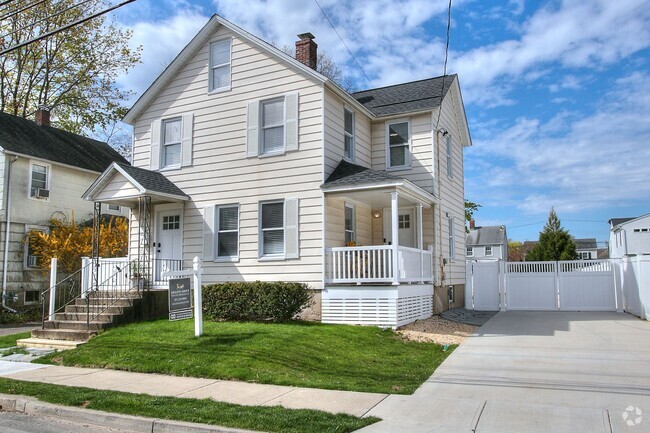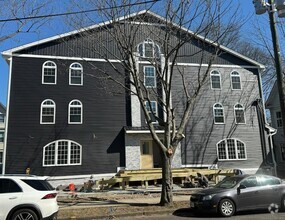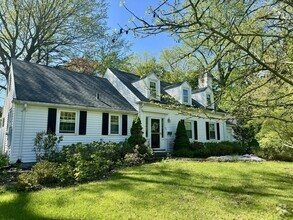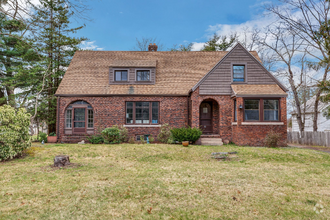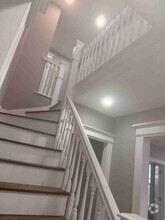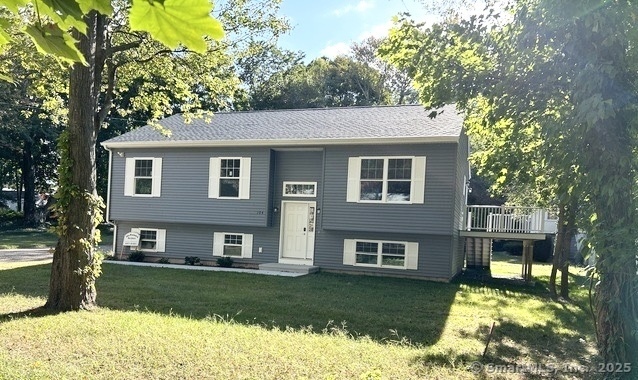104 Frederick St
New Haven, CT 06515
-
Bedrooms
4
-
Bathrooms
2
-
Square Feet
--
-
Available
Available Now
Highlights
- Open Floorplan
- Deck
- Property is near public transit
- Raised Ranch Architecture
- Attic
- Storm Windows

About This Home
Stunning New Construction Raised Ranch in Westville Welcome to this beautifully designed Raised Ranch in the heart of Westville! Offering over 2,200 sq. ft. of thoughtfully crafted living space, this brand-new home blends modern comfort with timeless style. Inside, you'll find a bright and inviting layout featuring three spacious bedrooms on the main floor and two additional bedrooms in the finished basement, perfect for guests, a home office, or a playroom. The stylish kitchen boasts new stainless steel appliances, granite countertops, and ample cabinetry, while the open dining and living areas showcase gleaming hardwood floors and abundant natural light. Step outside onto the deck, ideal for entertaining, and enjoy the large backyard, brimming with possibilities for your dream outdoor retreat and a level yard for added convenience. Located in the desirable Westville neighborhood of New Haven, this home is just minutes from Yale University, Yale New Haven Hospital, parks, shops, and dining. Don't miss this opportunity to make this stunning new build your own-schedule a showing today!
104 Frederick St is a house located in New Haven County and the 06515 ZIP Code. This area is served by the New Haven attendance zone.
Home Details
Year Built
Attic
Bedrooms and Bathrooms
Eco-Friendly Details
Home Design
Home Security
Interior Spaces
Kitchen
Laundry
Listing and Financial Details
Location
Lot Details
Outdoor Features
Parking
Partially Finished Basement
Utilities
Community Details
Amenities
Contact
- Listed by Anubha Agarwal | Reddy Realty, LLC
- Phone Number
- Contact
-
Source
 Smart MLS
Smart MLS
Located about three miles from Downtown New Haven, Amity is a small neighborhood ideal for renters looking for affordable housing and abundant amenities. Amity offers a variety of rental options for every price range, from affordable single-family houses to modern apartments. The neighborhood is best known for its commercial district that runs through the middle of town along Whalley Avenue and Amity Road. This mid-size commercial hub houses several local and chain restaurants, grocery stores, and service-based businesses. While living in Amity you’ll also have access to sprawling green spaces. The town borders the West Rock Ridge State Park, a popular natural area known for hiking, fishing, and stellar views of the New Haven Harbor. A great option for students or employees, Amity is convenient to several institutions of higher education, including the prestigious Yale University, only a 10-minute drive away from campus.
Learn more about living in Amity| Colleges & Universities | Distance | ||
|---|---|---|---|
| Colleges & Universities | Distance | ||
| Drive: | 5 min | 2.3 mi | |
| Drive: | 7 min | 3.7 mi | |
| Drive: | 8 min | 4.0 mi | |
| Drive: | 9 min | 4.2 mi |
 The GreatSchools Rating helps parents compare schools within a state based on a variety of school quality indicators and provides a helpful picture of how effectively each school serves all of its students. Ratings are on a scale of 1 (below average) to 10 (above average) and can include test scores, college readiness, academic progress, advanced courses, equity, discipline and attendance data. We also advise parents to visit schools, consider other information on school performance and programs, and consider family needs as part of the school selection process.
The GreatSchools Rating helps parents compare schools within a state based on a variety of school quality indicators and provides a helpful picture of how effectively each school serves all of its students. Ratings are on a scale of 1 (below average) to 10 (above average) and can include test scores, college readiness, academic progress, advanced courses, equity, discipline and attendance data. We also advise parents to visit schools, consider other information on school performance and programs, and consider family needs as part of the school selection process.
View GreatSchools Rating Methodology
You May Also Like
Similar Rentals Nearby
What Are Walk Score®, Transit Score®, and Bike Score® Ratings?
Walk Score® measures the walkability of any address. Transit Score® measures access to public transit. Bike Score® measures the bikeability of any address.
What is a Sound Score Rating?
A Sound Score Rating aggregates noise caused by vehicle traffic, airplane traffic and local sources
