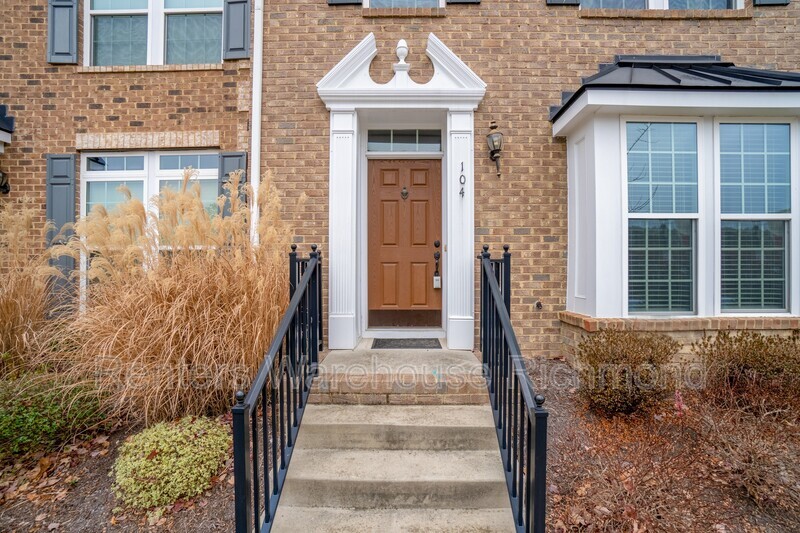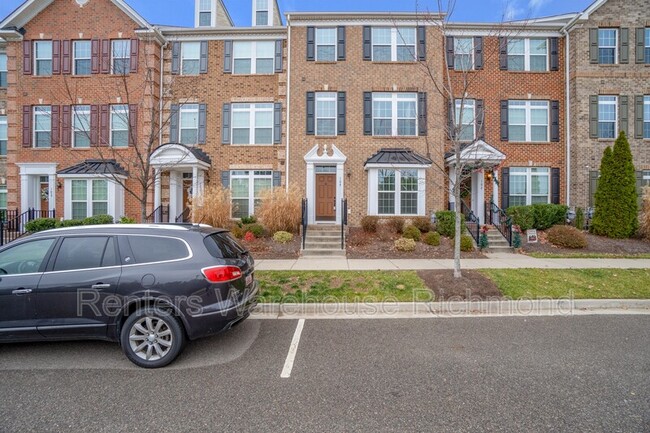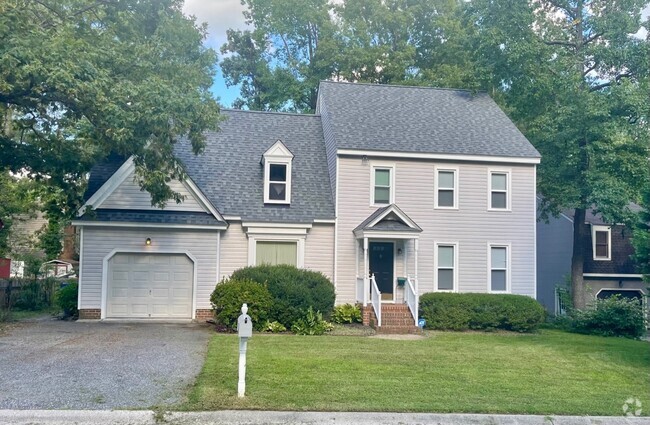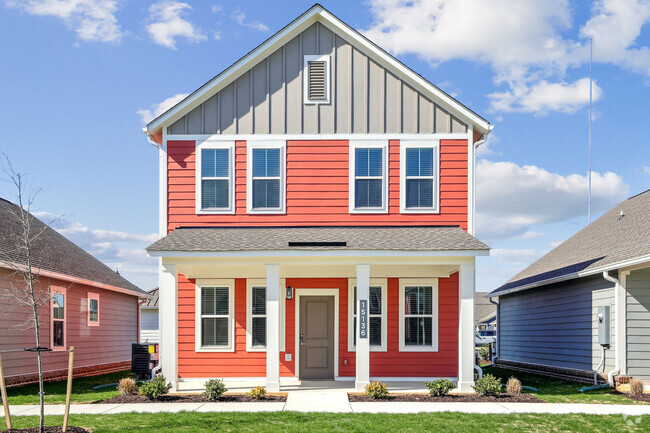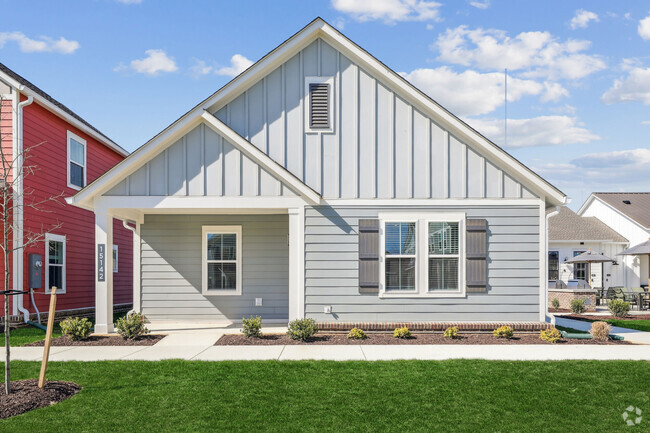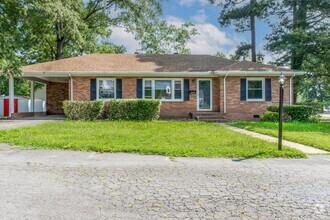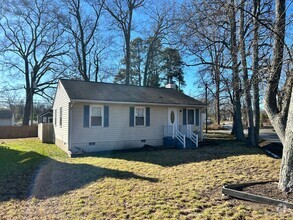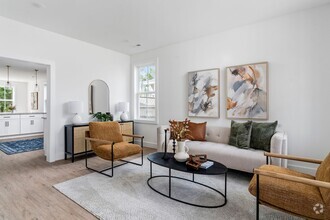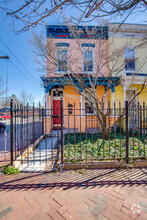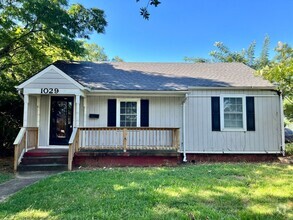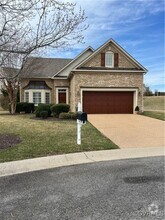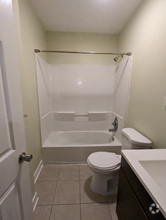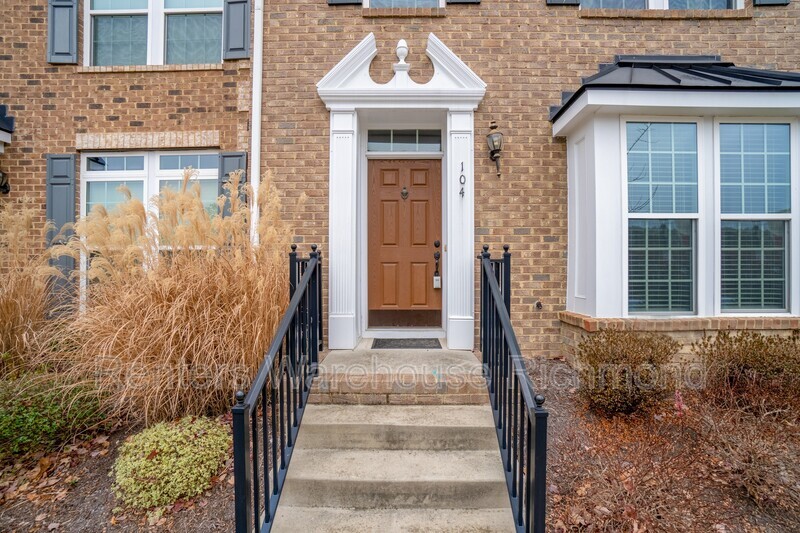104 Geese Landing
Glen Allen, VA 23060
-
Bedrooms
3
-
Bathrooms
4.5
-
Square Feet
2,234 sq ft

About This Home
PROPERTY DESCRIPTION: Come enjoy all the conveniences of West Broad Village! This 3-Story townhome features a 2-car attached garage & rear deck/balcony. The interior offers a spacious family room with hardwood flooring & crown molding, gourmet eat-in kitchen with hardwood flooring, granite countertops, stainless steel appliances, pantry, recessed lighting, island with breakfast bar, built-in desk and large breakfast nook with bay window. The second floor boasts three bedrooms including the master suite with vaulted ceiling, walk-in closet, a great loft area and en suite bath with tile flooring, double vanity sink with granite countertops, garden tub, tile shower and recessed lighting. The two additional bedrooms feature carpet and large closets. ---- INCLUDED IN RENT: Lawn care, snow removal, trash, pool, gym and clubhouse access! ---- PET FRIENDLY! (see below for more details) ??Please read the entire listing below for all details, including information on funds and due dates. All properties are professionally cleaned prior to move-in. Contact us with any questions. View the property before you sign the lease! We want you to know exactly what you're getting into before committing. Our properties are advertised as is, so you can trust that the condition you see is what you'll get. In some cases, you may wish to apply before viewing the property. If approved, your approval is conditional upon viewing the property first. Contact us with any questions. PET RESTRICTIONS: If accepted, additional pet fees required. Limit of 3 pets per property with a combined weight limit of 150 pounds. All pets must be screened through our third party screening service, SMOKING: No Smoking MOVE-IN FEE: $200 one-time Lease Admin Fee. If the deposit is submitted within 48 hours of receiving the Application Deposit Addendum (ADA), the Lease Admin Fee will be DISCOUNTED to $100! ?? APPLICATION DEPOSIT: 1-2x rent due within 48 hours of receiving approval notice via email. Move In Funds (including the first month of rent and monthly fees, and one-time move in fees) due 3 business days prior to move in. SECURITY DEPOSIT ALTERNATIVE: Renters Warehouse Richmond is partnering with Obligo, a convenient option to help reduce overall move-in costs for qualified applicants! With Obligo, applicants can secure their new home without the need for a traditional upfront security deposit. Qualified applicants will receive information upon activating their tenant portal. Please note: using this service includes an additional monthly administrative fee of $4.00 due to Renters Warehouse. For more information please visit myobligo(dot)com. SHOWING INSTRUCTIONS: Call or click “Schedule a Showing” APPLICATION INSTRUCTIONS (HOW TO APPLY): ?? IMPORTANT! Applications are *ONLY* accepted through 1. Ensure that you have all the required documents handy see “REQUIREMENTS AND CRITERIA” (below) 2. Go to 3. Choose “APPLY FOR A RENTAL” 4. ??Read through the Application Criteria carefully 5. Complete the Online Application Form for anyone over 18 years old 6. Pay the Application Fee SECTION 8/HOUSING ASSISTANCE: We DO NOT participate in the Section 8 Housing Program. REQUIREMENTS AND CRITERIA: - Under 580* credit denied. 675+* Credit preferred. - 3x rent in gross income required. - No evictions in 5yrs. - No bankruptcy in 1yr. - CO-SIGNERS: Please note that Co-signers are only permitted in limited circumstances. Please contact our office before having a co-signer apply. Application fees are non-refundable. - For the full tenant screening criteria, please visit /tenant-criteria *Transunion’s Resident Score MORE INFORMATION: • Property Description Details • - AREA INFORMATION: West Broad Village - GARAGE/PARKING: Garage - KITCHEN/LAUNDRY APPLIANCES INCLUDED: Washer, dryer, fridge, dishwasher, microwave, oven/range. - UTILITIES INCLUDED: Trash, lawncare - YARD: Not fenced ••• APPLICATION, LEASE TERMS & FEES ••• ADDITIONAL FEES NOT INCLUDED IN RENT: - Application Fee: $55 per adult, (18yrs +) - NOTE: This fee is Not Refundable. Please make sure you understand our screening criteria and confirm the current availability of property before applying. - Lease Admin Fee: $200 one time fee. Discounted to $100 if deposit received within 48 hours of receiving Application Deposit. - All Renters Warehouse Richmond residents are enrolled in the required monthly Resident Benefits Package (RBP) for $42/month plus $6 a month per Financially Responsible applicant which includes renters insurance, bi-monthly HVAC air filter delivery to your doorstep (for applicable properties), credit building to help boost your credit score with timely rent payments, 24-hour maintenance hotline and much more! More details upon application. - If pets are accepted, additional pet fees apply. - If Tenant opts into a Security Deposit Alternative (SDA), such as Obligo, additional monthly administration fee of $4.00 applies in addition to any fees due to SDA provider. - See Tenant Screening Guidelines in Application process for more detail on any fees that may apply, or visit our website /tenant-criteria APPLICATION TURNAROUND TIME: 1-2 business days upon receipt of complete application package (all required documents must be provided in order to be considered a Complete Application Packet). EARLIEST MOVE IN DATE: Our policy is to allow 14 days between an *Approved* application and move in. SPECIAL LEASE PROVISIONS: N/A • HOA Instructions • - HOA AMENITIES AND SERVICES: Trash,Pool, Playground, Clubhouse, Lawncare - HOA FEE: Paid by the owner *PROPERTY MANAGER: Renters Warehouse Richmond *LEASING AGENT: Renters Warehouse Richmond *All information is deemed reliable but not guaranteed and is subject to change.
104 Geese Landing is a house located in Henrico County and the 23060 ZIP Code. This area is served by the Henrico County Public Schools attendance zone.
House Features
- Dishwasher
- Refrigerator
Fees and Policies
The fees below are based on community-supplied data and may exclude additional fees and utilities.
- Dogs Allowed
-
Fees not specified
-
Weight limit--
-
Pet Limit--
- Dishwasher
- Refrigerator
Glen Allen is a quiet suburban community on the north side of Richmond, roughly ten miles from the city center. The community is primarily composed of residential neighborhoods, with a large shopping center on the northeast corner of town, anchored by the popular Virginia Center Commons. The excellent public schools and low crime rate attract many Richmond-area commuters to Glen Allen, especially those raising families.
A cluster of large parks and golf courses on the south side of town provides excellent opportunities to get outside and enjoy the fresh air and the tranquility of nature, particularly the Lewis Ginter Botanical Garden. With Richmond so close at hand, it’s easy to hop down and take advantage of the historic city’s dining, entertainment, and sightseeing anytime.
Learn more about living in Glen Allen| Colleges & Universities | Distance | ||
|---|---|---|---|
| Colleges & Universities | Distance | ||
| Drive: | 16 min | 8.2 mi | |
| Drive: | 15 min | 8.4 mi | |
| Drive: | 19 min | 11.8 mi | |
| Drive: | 19 min | 12.5 mi |
 The GreatSchools Rating helps parents compare schools within a state based on a variety of school quality indicators and provides a helpful picture of how effectively each school serves all of its students. Ratings are on a scale of 1 (below average) to 10 (above average) and can include test scores, college readiness, academic progress, advanced courses, equity, discipline and attendance data. We also advise parents to visit schools, consider other information on school performance and programs, and consider family needs as part of the school selection process.
The GreatSchools Rating helps parents compare schools within a state based on a variety of school quality indicators and provides a helpful picture of how effectively each school serves all of its students. Ratings are on a scale of 1 (below average) to 10 (above average) and can include test scores, college readiness, academic progress, advanced courses, equity, discipline and attendance data. We also advise parents to visit schools, consider other information on school performance and programs, and consider family needs as part of the school selection process.
View GreatSchools Rating Methodology
You May Also Like
Similar Rentals Nearby
What Are Walk Score®, Transit Score®, and Bike Score® Ratings?
Walk Score® measures the walkability of any address. Transit Score® measures access to public transit. Bike Score® measures the bikeability of any address.
What is a Sound Score Rating?
A Sound Score Rating aggregates noise caused by vehicle traffic, airplane traffic and local sources
