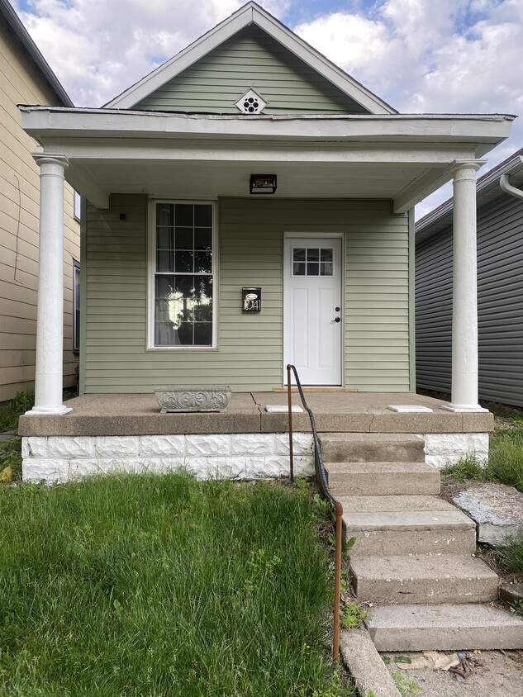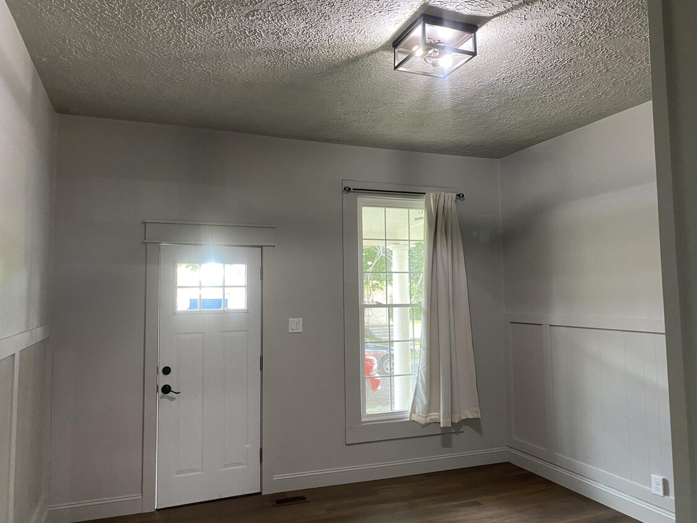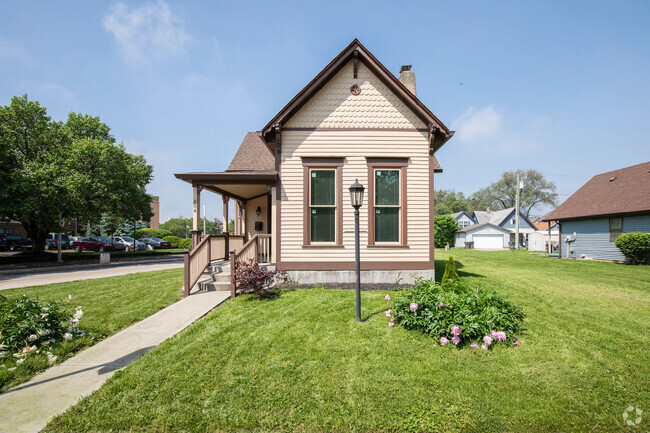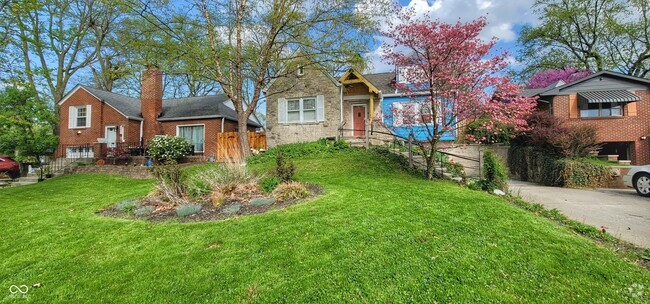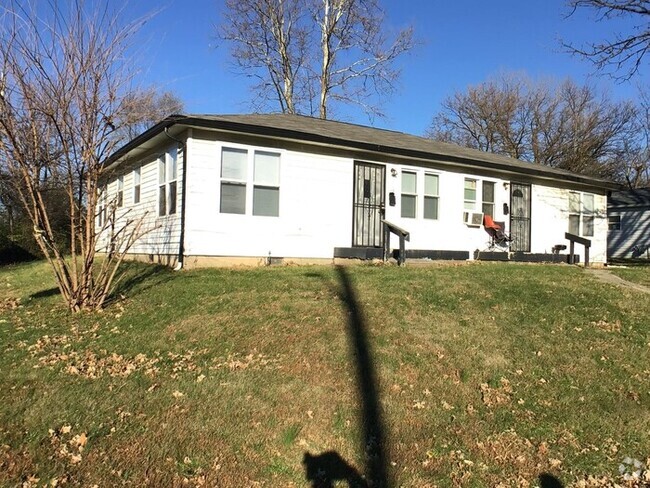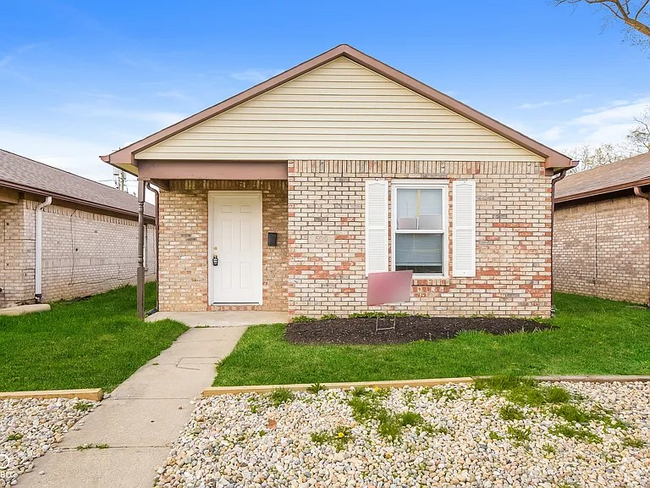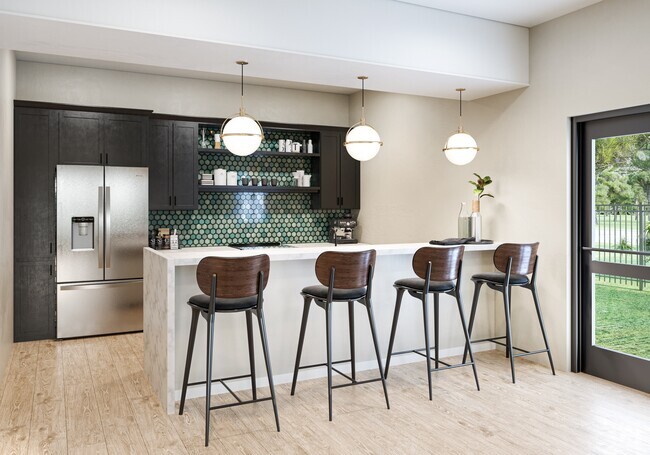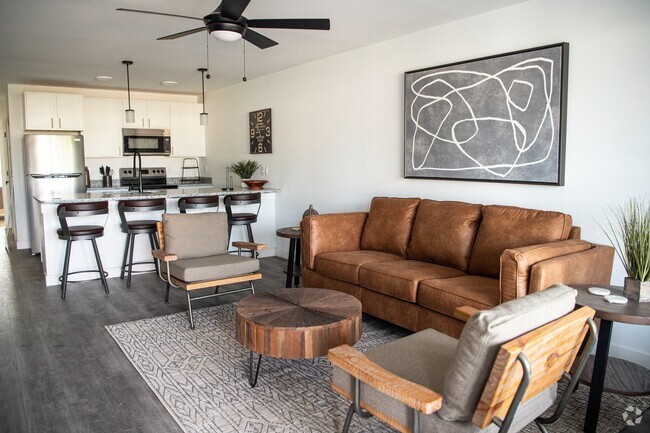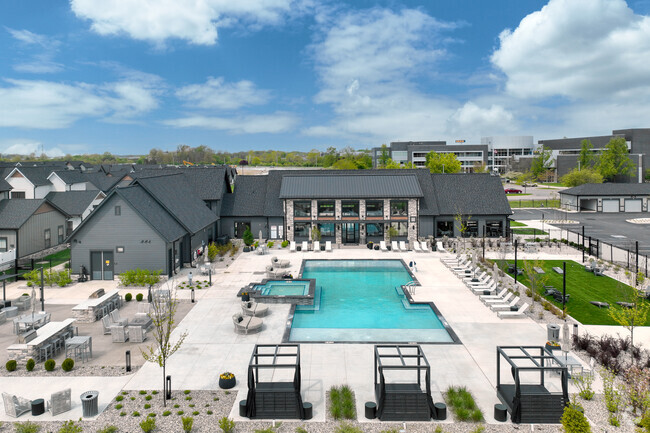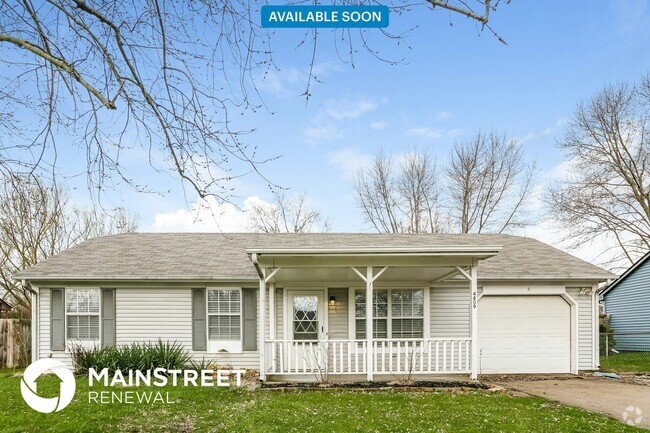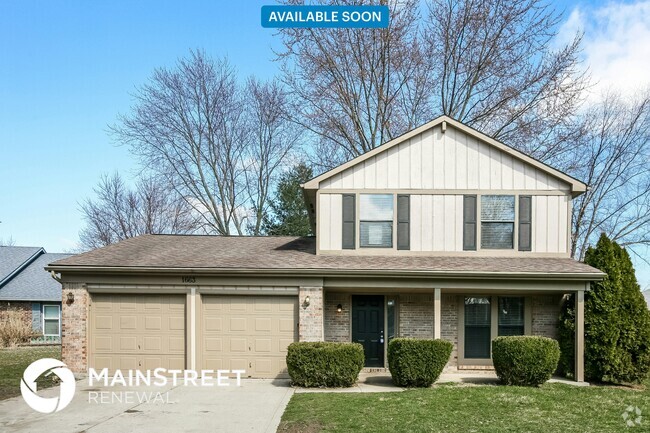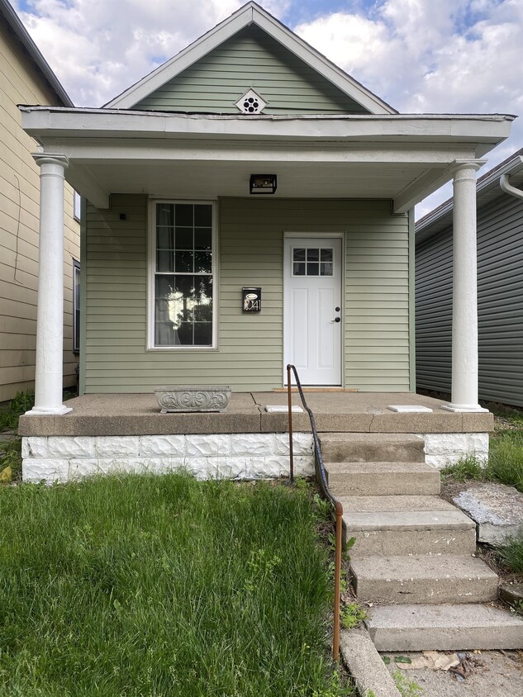1041 High St
Indianapolis, IN 46225
-
Bedrooms
1
-
Bathrooms
1
-
Square Feet
898 sq ft
-
Available
Available Now

The oldest house in Marion County is the Bates-Hendricks House. The Federal-style, brick home was built around 1820 by Richard Keene. In 1851, the home's new owner, Hervey Bates, decided to add on. His addition was built in the Italianate style, complete with a 60-foot tower, giving the home a unique and distinctive look. The home, listed on the National Register of Historic Places, is such a major landmark that the neighborhood surrounding it is named for the home.
The Bates-Hendricks neighborhood is award-winning and bicycle-friendly. It is located within biking distance to downtown, with I-70 to the north and I-65 to the east. The neighborhood is home to several parks, including Hendricks Park and Send Triangle Greenspace. Because it is directly south of downtown, residents enjoy fast access to Lucas Oil Stadium, the Indiana Convention Center, Bankers Life Fieldhouse, and the Indianapolis City Market.
Learn more about living in Bates-Hendricks| Colleges & Universities | Distance | ||
|---|---|---|---|
| Colleges & Universities | Distance | ||
| Drive: | 7 min | 2.9 mi | |
| Drive: | 8 min | 4.2 mi | |
| Drive: | 9 min | 4.4 mi | |
| Drive: | 14 min | 6.9 mi |
 The GreatSchools Rating helps parents compare schools within a state based on a variety of school quality indicators and provides a helpful picture of how effectively each school serves all of its students. Ratings are on a scale of 1 (below average) to 10 (above average) and can include test scores, college readiness, academic progress, advanced courses, equity, discipline and attendance data. We also advise parents to visit schools, consider other information on school performance and programs, and consider family needs as part of the school selection process.
The GreatSchools Rating helps parents compare schools within a state based on a variety of school quality indicators and provides a helpful picture of how effectively each school serves all of its students. Ratings are on a scale of 1 (below average) to 10 (above average) and can include test scores, college readiness, academic progress, advanced courses, equity, discipline and attendance data. We also advise parents to visit schools, consider other information on school performance and programs, and consider family needs as part of the school selection process.
View GreatSchools Rating Methodology
You May Also Like
Similar Rentals Nearby
What Are Walk Score®, Transit Score®, and Bike Score® Ratings?
Walk Score® measures the walkability of any address. Transit Score® measures access to public transit. Bike Score® measures the bikeability of any address.
What is a Sound Score Rating?
A Sound Score Rating aggregates noise caused by vehicle traffic, airplane traffic and local sources
