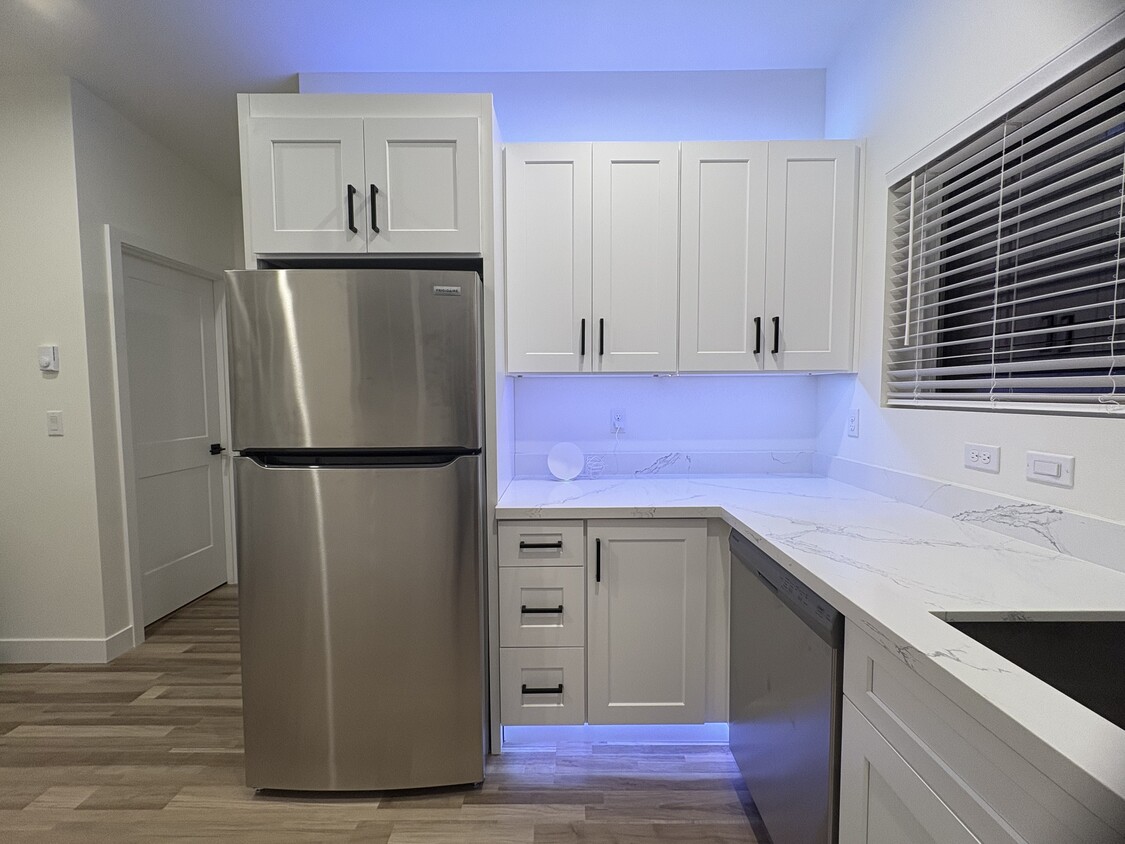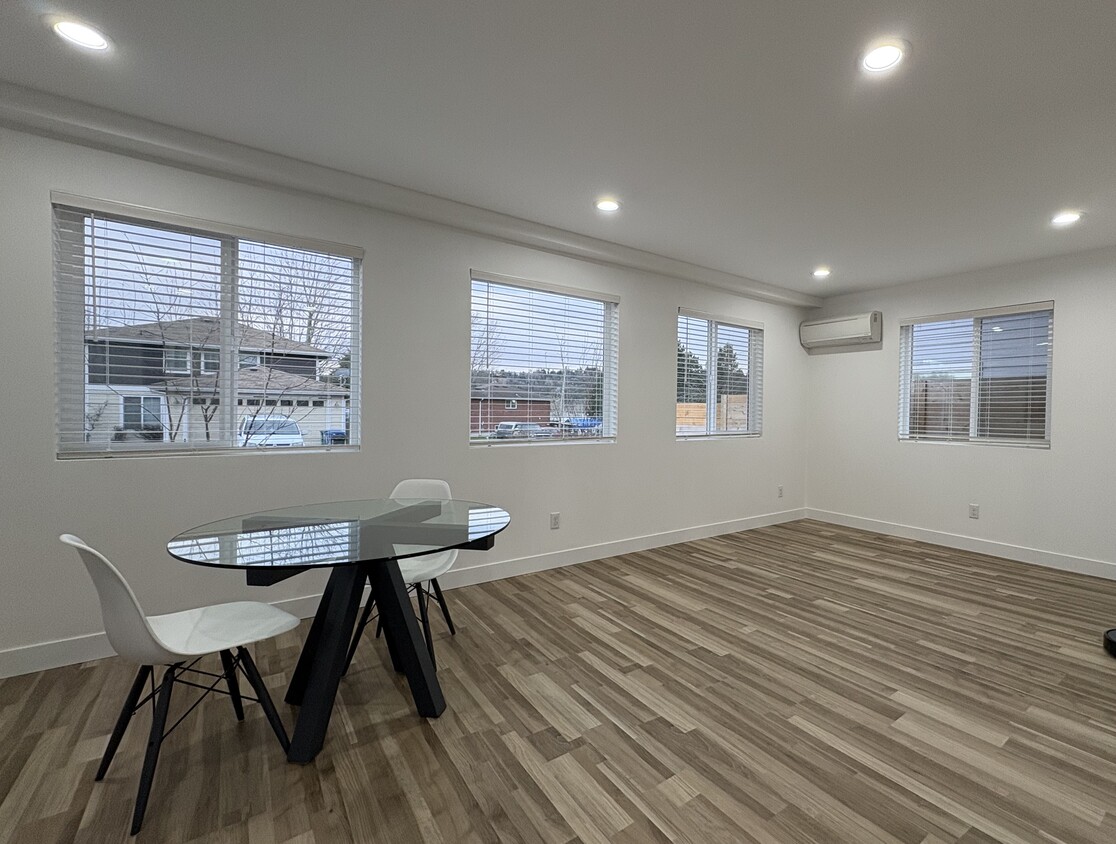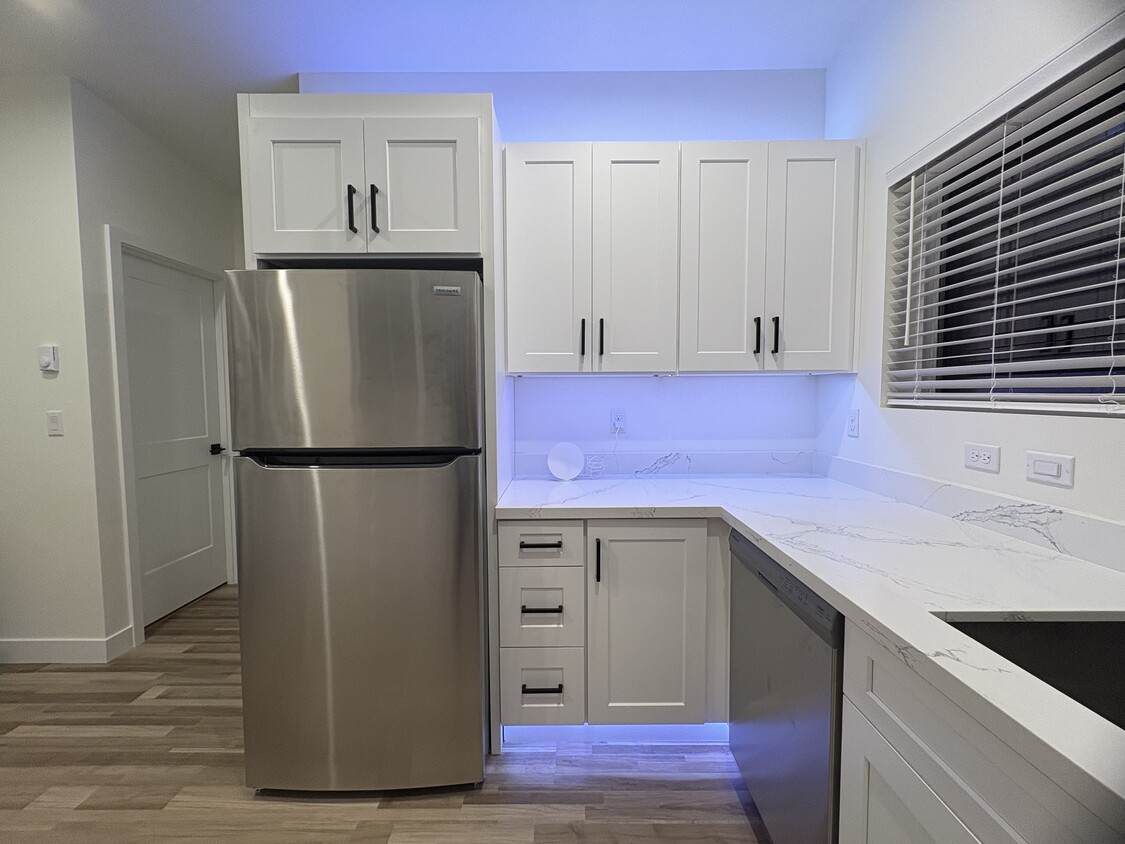1042 S Director St
Seattle, WA 98108
-
Bedrooms
1 - 2
-
Bathrooms
1
-
Square Feet
540 - 840 sq ft
-
Available
Available Feb 24
Highlights
- Balcony
- Patio
- Walk-In Closets
- Hardwood Floors
- Yard
- Smoke Free

2 Available Units
Brand New Spacious Modern 1 Bedroom Haven: Your South/West Seattle Urban Oasis! Discover the perfect blend of modern comfort and convenience in this stunning 1-bedroom unfurnished apartment nestled in the heart of South Park. With its beautifully designed layout, brand-new kitchen, laundry appliances, custom-made shades, app controlled smart locks, stunning views of West Seattle greenery, parking and ample storage, this compact yet spacious unit offers a truly exceptional living experience in a prime commuter location. Apartment is one of three units within the grounds which are enclosed by entry coded gates, security lighting and cameras within a very safe, quiet and friendly residential neighborhood. KEY HOME FEATURES: - Large open plan living space offers kitchen, and ample space and flexibility for dining area, office station and lounge to relax in. Large windows all around make the living space light and airy all year round, with custom shades throughout the unit for privacy and hardwood floors throughout. - Beautiful Modern Kitchen: Prepare delicious meals in the brand new kitchen, equipped with a modern range, microwave, refrigerator, waste disposal, dishwasher and voice controlled smart multi-color LED lighting. Photos of kitchen available on request as it is in the final stages of completion. - Very large carpeted bedroom offers the flexibility to have both a bedroom space and a private lounge, dressing space, or even office space within the same room, offering great flexibility. - Excess storage space with generously-sized bedroom closet, laundry room with shelving units, many kitchen cabinets and flexibility to use an additional storage room if helpful. - Bathroom suite: Brand new full bathroom, with bath and 12” rainfall shower and modern tile. - Laundry room: Dedicated laundry room boasts brand new washer and dryer with two adjacent shelving units. - Parking: Allocated off-road private parking space for 1 car, additional free street parking available with no permit required - Private Retreat: This modern, fenced property features landscaped communal grounds for the three units on site, table and chairs to relax outside in the summer. - Security and privacy: Apartment entrance door includes smart lock with fingerprint recognition, custom codes, key or app from anywhere. Gates to the property grounds have security codes for your privacy and security lighting and cameras offer peace of mind. Perfect for enjoying the Seattle summer! - Smart home with app and voice assistant control – apartment comes with Roomba iRobot vacuum to vacuum for you at your convenience, choose any color and brightness with the smart LED kitchen lights, and control your front door smart lock from anywhere with the app. - Note that staging photos with furniture are prior to exterior fence installation, new kitchen and other upgrades, final kitchen photos available on request. COMMUTING & AMMENITIES: - Prime Location: Conveniently located just 2 minutes from Boeing and Highway 99, and offering easy access to other major highways like Highway, as well as multiple bus routes - Nearby Amenities: Enjoy the convenience of being close to White Center, Georgetown, and the West Village retail park. Additionally, you're just a short walk from local grocery stores, as well as hidden gem South Park restaurants, bars, coffee shops, and food trucks. - Friendly and Safe Neighborhood: Experience the warmth and friendliness of the local community in a very safe, quiet neighborhood on a dead-end road, resulting in minimal traffic. RENTAL TERMS: • RENT: $1,950 per month • LEASE TERM: Minimum 12 months • SECURITY DEPOSIT: $1,950 (one month’s rent) • EARLY LEASE TERMINATION FEE: $1,950 (one month’s rent) • UTILITIES: ELECTRICITY, WATER, SEWER AND GARBAGE utility bills are split equally between the occupied units on the grounds, of which there are three and land-lord occupies one. Another unit on the property has its own electricity meter. WIFI INTERNET paid by land-lord and the apartment has its own hotspot to ensure strong coverage. • PET POLICY: Cats & most dogs welcome! ($500 refundable deposit). Breed restrictions apply (American Pit Bull Terriers, Rottweilers, Staffordshire Terriers, and any mixes of these breeds are not permitted). No non-domestic canines (wolves, coyotes, hybrids, etc. • UNFURNISHED: Property is provided unfurnished, but includes dining table, two dining chairs, Roomba iRobot, as well as all listed kitchen and laundry appliances and outdoor furniture for the summer. • INSURANCE: We have property insurance; tenants are encouraged to obtain renters’ insurance for personal belongings • NO SMOKING OR VAPING at all permitted in the property • TENANT SCREENING REQUIRED
1042 S Director St is an apartment community located in King County and the 98108 ZIP Code. This area is served by the Seattle Public Schools attendance zone.
Apartment Features
Washer/Dryer
Air Conditioning
Dishwasher
High Speed Internet Access
Hardwood Floors
Walk-In Closets
Microwave
Refrigerator
Highlights
- High Speed Internet Access
- Wi-Fi
- Washer/Dryer
- Air Conditioning
- Heating
- Smoke Free
- Storage Space
- Tub/Shower
- Handrails
- Framed Mirrors
Kitchen Features & Appliances
- Dishwasher
- Disposal
- Stainless Steel Appliances
- Kitchen
- Microwave
- Oven
- Range
- Refrigerator
- Freezer
- Instant Hot Water
- Quartz Countertops
Model Details
- Hardwood Floors
- Carpet
- Tile Floors
- Vinyl Flooring
- High Ceilings
- Family Room
- Office
- Recreation Room
- Vaulted Ceiling
- Views
- Walk-In Closets
- Linen Closet
- Double Pane Windows
- Window Coverings
- Large Bedrooms
Fees and Policies
Details
Property Information
-
Built in 2024
-
2 units
Contact
- Listed by Doug Maffei
- Phone Number (628) 207-5777
- Contact
Nestled in South Seattle just north of the city of Tukwila, the neighborhood of South Park lies along the west bank of the Duwamish River. Besides bustling businesses, a number of parks devoted to recreation and wildlife restoration call the Duwamish waterfront home. In the fall, abundant salmon swim up the river to spawn, and South Park residents can watch from shore as osprey and sea lions hunt them. Kayaks and other watercraft enter the river from the Duwamish Yacht Club and the South Park Marina.
Housing varies from apartments with amenities to cozy brick houses for rent. Enjoy the friendly ambiance of the small business center of South Park. Stop in at Loretta's Northwesterner for a delicious burger and a beer, or sample some Washington wines at Nota Bene Cellars and O.S. Winery.
Learn more about living in South Park| Colleges & Universities | Distance | ||
|---|---|---|---|
| Colleges & Universities | Distance | ||
| Drive: | 12 min | 4.6 mi | |
| Drive: | 16 min | 8.0 mi | |
| Drive: | 14 min | 8.0 mi | |
| Drive: | 16 min | 8.7 mi |
Transportation options available in Seattle include Othello, located 4.2 miles from 1042 S Director St. 1042 S Director St is near Seattle-Tacoma International, located 6.7 miles or 15 minutes away, and Seattle Paine Field International, located 31.1 miles or 46 minutes away.
| Transit / Subway | Distance | ||
|---|---|---|---|
| Transit / Subway | Distance | ||
|
|
Drive: | 13 min | 4.2 mi |
|
|
Drive: | 13 min | 4.2 mi |
|
|
Drive: | 13 min | 4.3 mi |
|
|
Drive: | 9 min | 4.7 mi |
|
|
Drive: | 10 min | 4.8 mi |
| Commuter Rail | Distance | ||
|---|---|---|---|
| Commuter Rail | Distance | ||
|
|
Drive: | 13 min | 6.6 mi |
|
|
Drive: | 11 min | 6.9 mi |
|
|
Drive: | 20 min | 12.6 mi |
|
|
Drive: | 29 min | 20.1 mi |
|
|
Drive: | 39 min | 24.8 mi |
| Airports | Distance | ||
|---|---|---|---|
| Airports | Distance | ||
|
Seattle-Tacoma International
|
Drive: | 15 min | 6.7 mi |
|
Seattle Paine Field International
|
Drive: | 46 min | 31.1 mi |
Time and distance from 1042 S Director St.
| Shopping Centers | Distance | ||
|---|---|---|---|
| Shopping Centers | Distance | ||
| Walk: | 5 min | 0.3 mi | |
| Walk: | 14 min | 0.7 mi | |
| Drive: | 7 min | 2.2 mi |
| Parks and Recreation | Distance | ||
|---|---|---|---|
| Parks and Recreation | Distance | ||
|
Westcrest Park
|
Drive: | 8 min | 2.7 mi |
|
Fauntleroy Park
|
Drive: | 12 min | 4.1 mi |
|
South Seattle Community College Arboretum
|
Drive: | 10 min | 4.2 mi |
|
Kubota Gardens
|
Drive: | 9 min | 4.7 mi |
|
Pritchard Island Beach
|
Drive: | 12 min | 5.7 mi |
| Hospitals | Distance | ||
|---|---|---|---|
| Hospitals | Distance | ||
| Drive: | 6 min | 2.9 mi | |
| Drive: | 9 min | 3.9 mi | |
| Drive: | 11 min | 6.3 mi |
| Military Bases | Distance | ||
|---|---|---|---|
| Military Bases | Distance | ||
| Drive: | 31 min | 13.7 mi | |
| Drive: | 82 min | 60.9 mi |
- High Speed Internet Access
- Wi-Fi
- Washer/Dryer
- Air Conditioning
- Heating
- Smoke Free
- Storage Space
- Tub/Shower
- Handrails
- Framed Mirrors
- Dishwasher
- Disposal
- Stainless Steel Appliances
- Kitchen
- Microwave
- Oven
- Range
- Refrigerator
- Freezer
- Instant Hot Water
- Quartz Countertops
- Hardwood Floors
- Carpet
- Tile Floors
- Vinyl Flooring
- High Ceilings
- Family Room
- Office
- Recreation Room
- Vaulted Ceiling
- Views
- Walk-In Closets
- Linen Closet
- Double Pane Windows
- Window Coverings
- Large Bedrooms
- Balcony
- Patio
- Porch
- Deck
- Yard
- Garden
1042 S Director St Photos
1042 S Director St Seattle, WA 98108 has one to two bedrooms with rent ranges from $1,750/mo. to $1,950/mo.
Yes, to view the floor plan in person, please schedule a personal tour.
1042 S Director St Seattle, WA 98108 is in South Park in the city of Seattle. Here you’ll find three shopping centers within 2.2 miles of the property. Five parks are within 5.7 miles, including Westcrest Park, South Seattle Community College Arboretum, and Fauntleroy Park.
What Are Walk Score®, Transit Score®, and Bike Score® Ratings?
Walk Score® measures the walkability of any address. Transit Score® measures access to public transit. Bike Score® measures the bikeability of any address.
What is a Sound Score Rating?
A Sound Score Rating aggregates noise caused by vehicle traffic, airplane traffic and local sources




