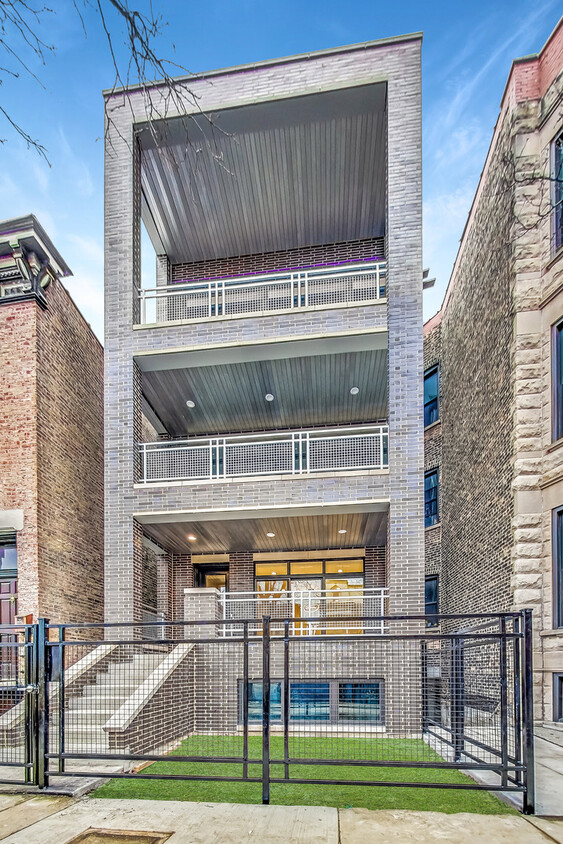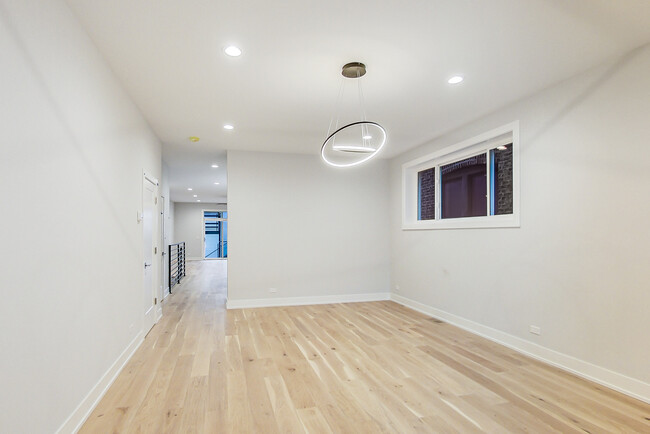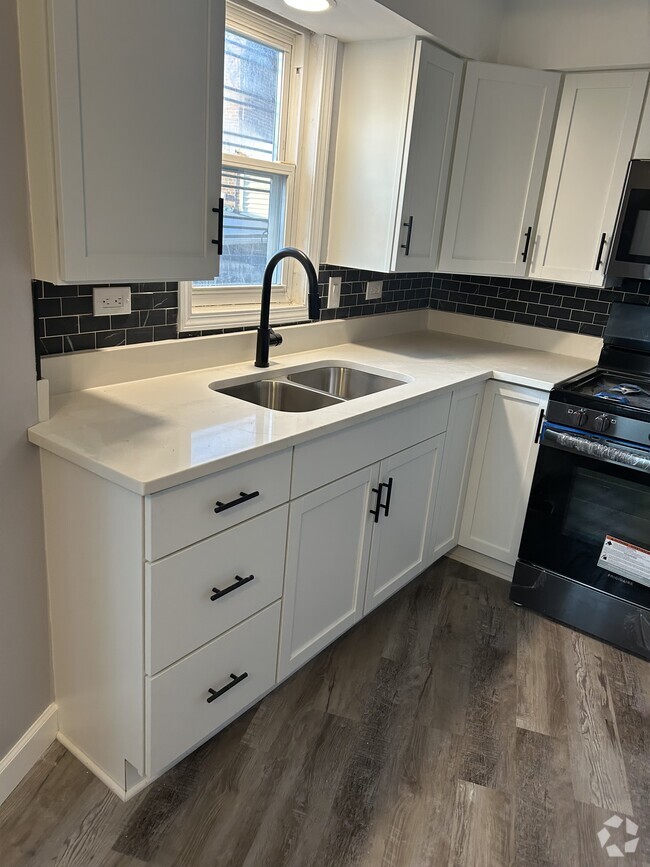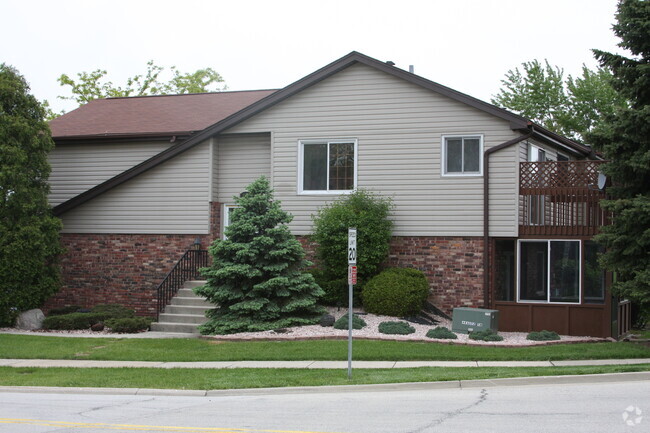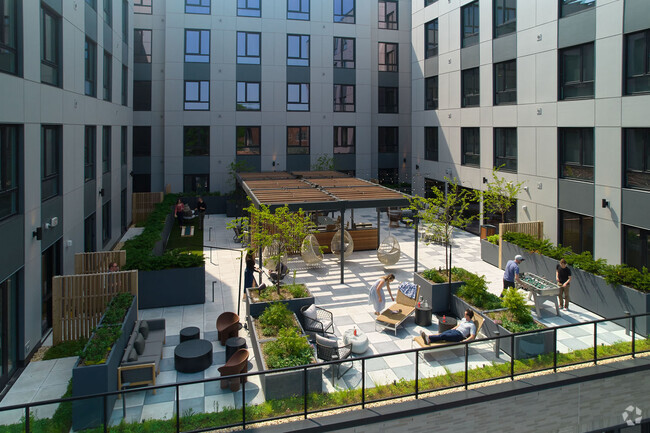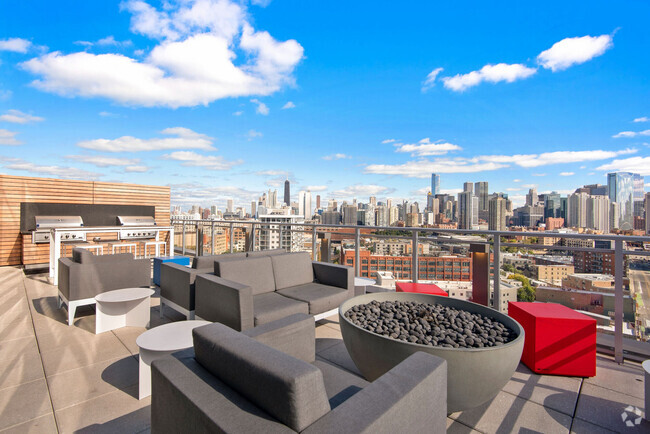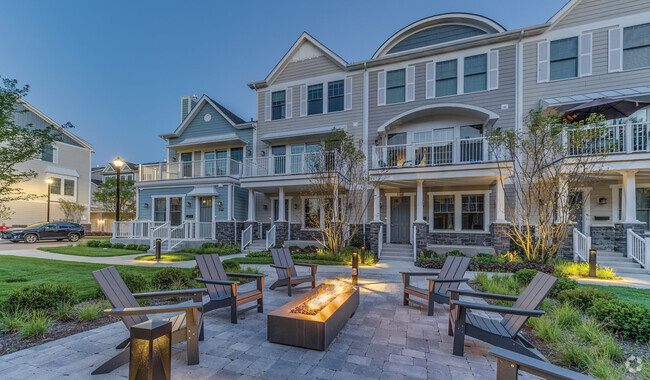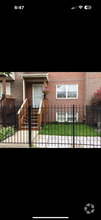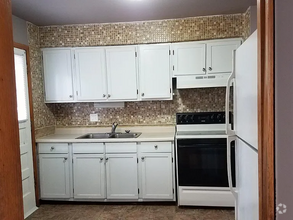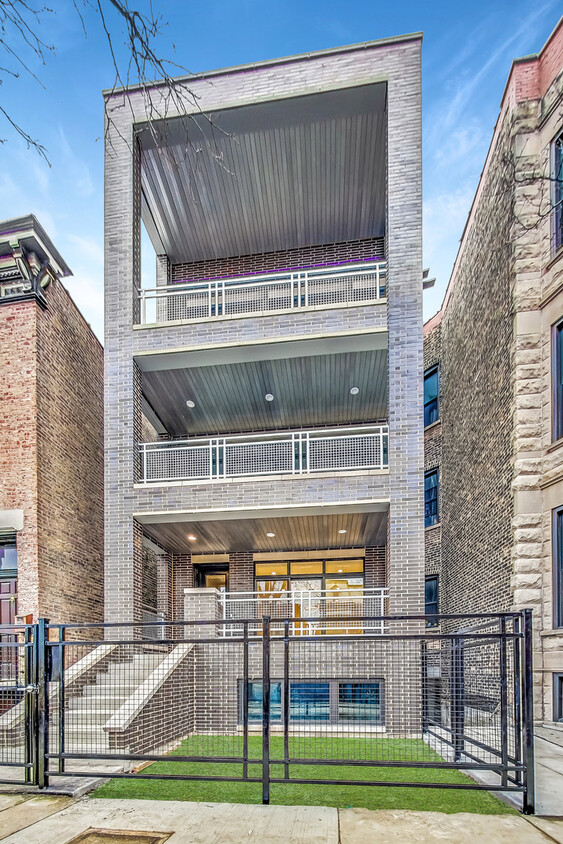1042 S Oakley Blvd
Chicago, IL 60612
-
Bedrooms
3
-
Bathrooms
3
-
Square Feet
--
-
Available
Available Now
Highlights
- Rooftop Deck
- Wood Flooring
- Balcony
- 1 Car Detached Garage
- Porch
- Soaking Tub

About This Home
This spacious 2,500+ SF duplex condo,built in 2021,features 3 decks,1-car garage parking,and a layout that feels like a single-family home. The living room opens to a large front deck overlooking a quiet cul-de-sac. The chef's kitchen boasts sleek cabinetry,LG appliances,and a large dining area leading to the rear decks,including one over the garage. The massive primary suite includes a walk-in closet and a spa-like bath with soaking tub,separate shower,and double vanity. Two additional bedrooms,full-sized laundry,and extra storage complete the lower level. Key Features: 3 bedrooms,2.5 baths 3 private decks 1-car garage parking High-end kitchen with LG appliances In-unit laundry and organized closets Location: 10 minutes to downtown Chicago 0.7 miles to Blue Line and I-290 0.5 miles to dining at Gateway IMD (Starbucks,Chipotle,etc.) Based on information submitted to the MLS GRID as of [see last changed date above]. All data is obtained from various sources and may not have been verified by broker or MLS GRID. Supplied Open House Information is subject to change without notice. All information should be independently reviewed and verified for accuracy. Properties may or may not be listed by the office/agent presenting the information. Some IDX listings have been excluded from this website. Prices displayed on all Sold listings are the Last Known Listing Price and may not be the actual selling price.
1042 S Oakley Blvd is a townhome located in Cook County and the 60612 ZIP Code. This area is served by the Chicago Public Schools attendance zone.
Home Details
Home Type
Year Built
Bedrooms and Bathrooms
Finished Basement
Flooring
Home Design
Interior Spaces
Kitchen
Laundry
Listing and Financial Details
Outdoor Features
Parking
Utilities
Community Details
Overview
Pet Policy
Fees and Policies
The fees below are based on community-supplied data and may exclude additional fees and utilities.
- Dogs Allowed
-
Fees not specified
- Cats Allowed
-
Fees not specified
Details
Lease Options
-
12 Months
Contact
- Listed by Lorenzo Ricks | Kale Realty
- Phone Number
- Contact
-
Source
 Midwest Real Estate Data LLC
Midwest Real Estate Data LLC
- Washer/Dryer
- Air Conditioning
- Dishwasher
- Microwave
- Range
- Refrigerator
Situated about three miles west of Downtown Chicago, the Tri-Taylor neighborhood delights residents and visitors alike with an impressive collection of well-preserved 19th-century row houses. The neighborhood gains its name from its relative triangular shape and the presence of Taylor Street, a major thoroughfare in the area.
A high concentration of diverse dining establishments makes Taylor Street a sought-after destination and the reason to step out of your apartment to explore the culinary scene in this part of Chicago. In addition to its superb dining options, Tri-Taylor is desirable for its convenience to numerous medical centers, colleges, and United Center.
Tri-Taylor is easily accessible to the rest of the city via the Blue Line. The Eisenhower Expressway/Interstate 290 borders the Tri-Taylor to the north, giving drivers a quick way to explore what lies beyond the neighborhood.
Learn more about living in Tri-Taylor| Colleges & Universities | Distance | ||
|---|---|---|---|
| Colleges & Universities | Distance | ||
| Walk: | 19 min | 1.0 mi | |
| Walk: | 19 min | 1.0 mi | |
| Drive: | 3 min | 1.5 mi | |
| Drive: | 8 min | 3.6 mi |
 The GreatSchools Rating helps parents compare schools within a state based on a variety of school quality indicators and provides a helpful picture of how effectively each school serves all of its students. Ratings are on a scale of 1 (below average) to 10 (above average) and can include test scores, college readiness, academic progress, advanced courses, equity, discipline and attendance data. We also advise parents to visit schools, consider other information on school performance and programs, and consider family needs as part of the school selection process.
The GreatSchools Rating helps parents compare schools within a state based on a variety of school quality indicators and provides a helpful picture of how effectively each school serves all of its students. Ratings are on a scale of 1 (below average) to 10 (above average) and can include test scores, college readiness, academic progress, advanced courses, equity, discipline and attendance data. We also advise parents to visit schools, consider other information on school performance and programs, and consider family needs as part of the school selection process.
View GreatSchools Rating Methodology
Transportation options available in Chicago include Illinois Medical District, located 0.9 mile from 1042 S Oakley Blvd. 1042 S Oakley Blvd is near Chicago Midway International, located 7.9 miles or 14 minutes away, and Chicago O'Hare International, located 18.3 miles or 29 minutes away.
| Transit / Subway | Distance | ||
|---|---|---|---|
| Transit / Subway | Distance | ||
|
|
Walk: | 18 min | 0.9 mi |
|
|
Drive: | 2 min | 1.1 mi |
|
|
Drive: | 2 min | 1.2 mi |
|
|
Drive: | 3 min | 1.5 mi |
|
|
Drive: | 6 min | 3.2 mi |
| Commuter Rail | Distance | ||
|---|---|---|---|
| Commuter Rail | Distance | ||
|
|
Walk: | 16 min | 0.8 mi |
|
|
Drive: | 4 min | 1.8 mi |
|
|
Drive: | 5 min | 2.6 mi |
|
|
Drive: | 6 min | 2.7 mi |
|
|
Drive: | 6 min | 2.7 mi |
| Airports | Distance | ||
|---|---|---|---|
| Airports | Distance | ||
|
Chicago Midway International
|
Drive: | 14 min | 7.9 mi |
|
Chicago O'Hare International
|
Drive: | 29 min | 18.3 mi |
Time and distance from 1042 S Oakley Blvd.
| Shopping Centers | Distance | ||
|---|---|---|---|
| Shopping Centers | Distance | ||
| Walk: | 4 min | 0.2 mi | |
| Walk: | 14 min | 0.8 mi | |
| Walk: | 18 min | 0.9 mi |
| Parks and Recreation | Distance | ||
|---|---|---|---|
| Parks and Recreation | Distance | ||
|
Douglas Park and Community Center
|
Walk: | 19 min | 1.0 mi |
|
Garfield Park and Golden Dome Field House
|
Drive: | 5 min | 2.7 mi |
|
Humboldt Park
|
Drive: | 6 min | 3.3 mi |
|
McKinley Park
|
Drive: | 7 min | 3.6 mi |
|
Alliance for the Great Lakes
|
Drive: | 7 min | 3.8 mi |
| Hospitals | Distance | ||
|---|---|---|---|
| Hospitals | Distance | ||
| Walk: | 13 min | 0.7 mi | |
| Walk: | 14 min | 0.7 mi | |
| Walk: | 19 min | 1.0 mi |
| Military Bases | Distance | ||
|---|---|---|---|
| Military Bases | Distance | ||
| Drive: | 37 min | 26.0 mi |
You May Also Like
Similar Rentals Nearby
What Are Walk Score®, Transit Score®, and Bike Score® Ratings?
Walk Score® measures the walkability of any address. Transit Score® measures access to public transit. Bike Score® measures the bikeability of any address.
What is a Sound Score Rating?
A Sound Score Rating aggregates noise caused by vehicle traffic, airplane traffic and local sources
