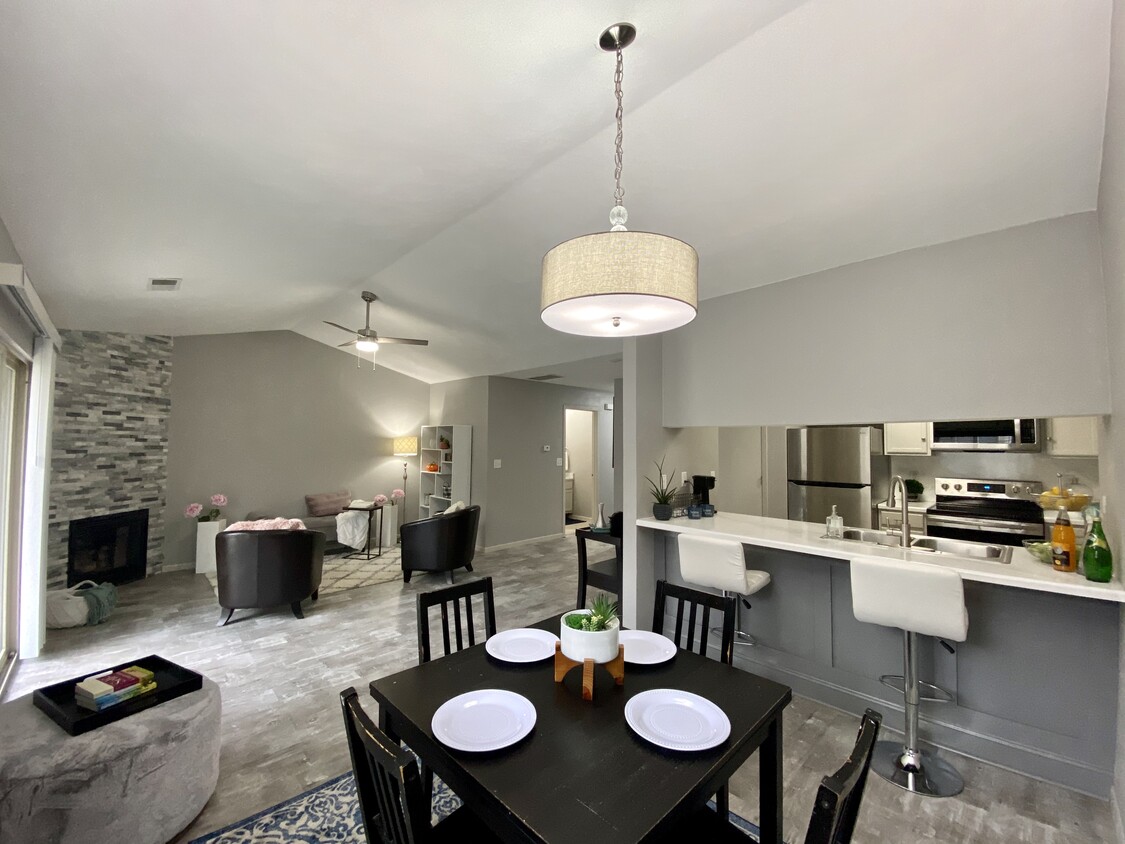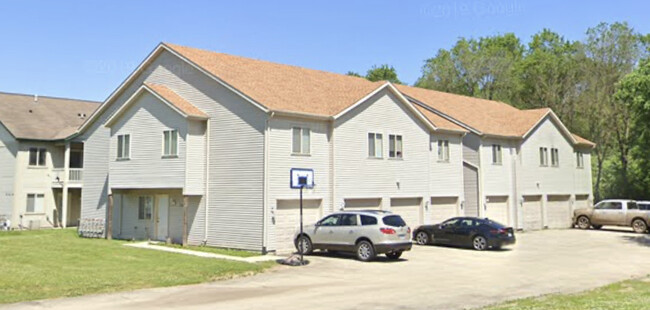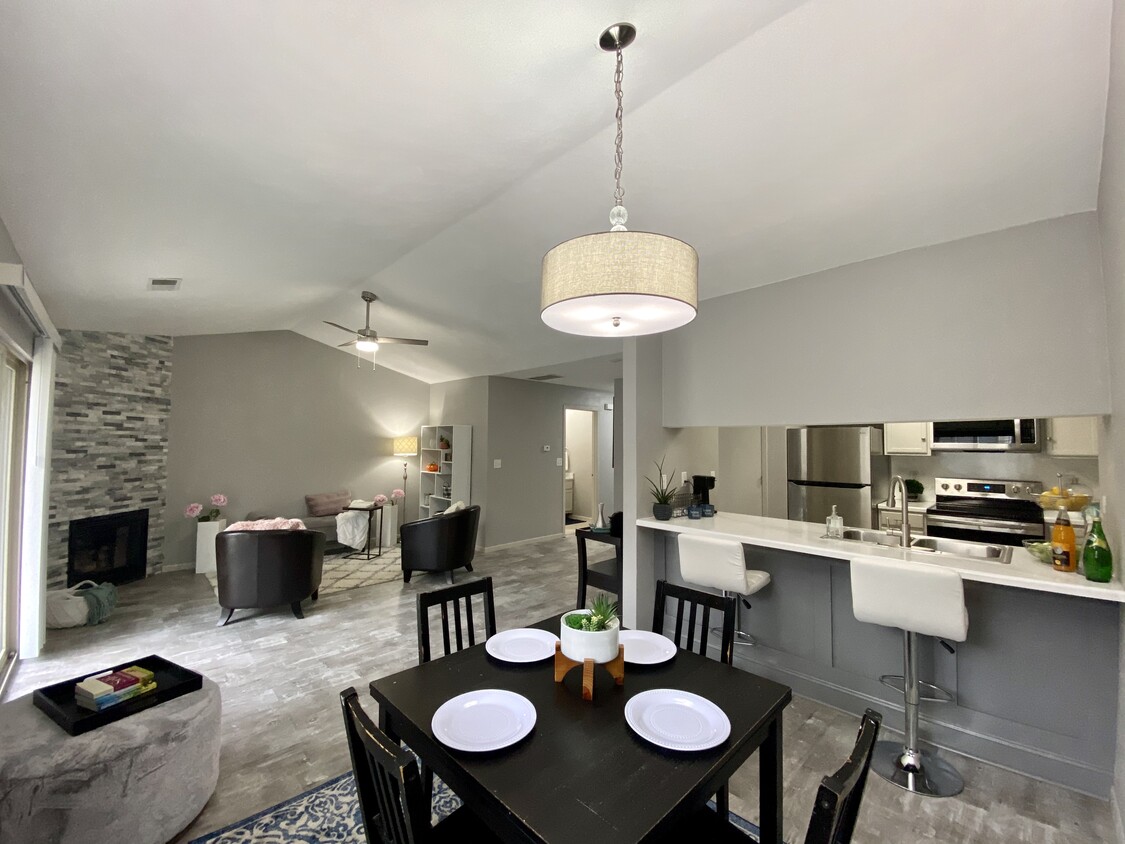1050 Minns Dr
Machesney Park, IL 61115
-
Bedrooms
3
-
Bathrooms
2
-
Square Feet
1,250 sq ft
Highlights
- Balcony
- Patio
- Yard
- Fireplace
- Smoke Free
- Vaulted Ceiling

2 Available Units
About 1050 Minns Dr Machesney Park, IL 61115
This newly renovated 3 bed/2 bath has upgrades throughout! It boasts an en suite master bedroom, 10' vaulted ceilings in the upper units, newly faced stone fireplace, marble bathroom counters & open floor plan. All new stainless kitchen appliances with dishwasher & over range microwave accent this modern kitchen. Convenient in unit laundry! With 4 closets & a kitchen pantry, storage is plentiful! Enjoy the attached garage & additional parking in the private lot. This upper units have a balcony for additional living space, while the ground level units have 2 patios. Water/sewer/trash included. Lawn care and snow removal are all taken care of. Set down the street from Minns Park. Only 10 minutes from I-90! Conveniently located close to shopping, restaurants & a fitness gym on Route 173. A 5 minute drive for groceries & less than a 2 mile bike ride to Rock Cut State Park! All applicants must meet the Minimum Qualification Standards. 1. Applicant must have current photo identification and a valid SS number. 2. Applicant's monthly household income must exceed three times the monthly rent. All income must be from a verifiable source. Unverifiable income will not be considered. 3. Applicants must receive positive references from all previous landlords for the previous 5 years. 4. Applicant may not have any evictions or unpaid judgments from previous landlords. 5. Applicant must exhibit a clean financial history. Credit score must be a minimum of 650. 6. A background check will be conducted on all applicants over 18. Applicant’s background must exhibit a pattern of responsibility. 7. There is no smoking allowed inside or anywhere on property. If you meet the Minimum Qualification Standards and would like to apply, please reply to this email and a link to the application process will be provided. If you do not meet the Minimum Qualification Standards, you may still apply but will not be approved. We look forward to hearing from you! IF you meet ALL minimum requirements, please call the number provided to set up a showing.
1050 Minns Dr is an apartment community located in Winnebago County and the 61115 ZIP Code.
Apartment Features
Washer/Dryer
Air Conditioning
Dishwasher
Island Kitchen
Microwave
Refrigerator
Tub/Shower
Freezer
Highlights
- Washer/Dryer
- Air Conditioning
- Heating
- Ceiling Fans
- Smoke Free
- Cable Ready
- Tub/Shower
- Fireplace
- Handrails
- Framed Mirrors
Kitchen Features & Appliances
- Dishwasher
- Stainless Steel Appliances
- Pantry
- Island Kitchen
- Eat-in Kitchen
- Kitchen
- Microwave
- Oven
- Range
- Refrigerator
- Freezer
- Breakfast Nook
Model Details
- Tile Floors
- Vinyl Flooring
- Dining Room
- Family Room
- Office
- Crown Molding
- Vaulted Ceiling
- Linen Closet
- Double Pane Windows
- Window Coverings
- Large Bedrooms
Fees and Policies
The fees below are based on community-supplied data and may exclude additional fees and utilities.
- Parking
-
Garage--
Details
Utilities Included
-
Water
-
Trash Removal
-
Sewer
Lease Options
-
1 - 12 Month Leases
Property Information
-
6 units
Machesney Park is a village and suburb of Rockford located about seven miles northeast of the city. Nestled along the Rock River, Machesney Park boasts amazing outdoor recreational opportunities with several natural areas in or bordering town. Spread across 3,000-plus acres, with two lakes, multipurpose trails, and campsites, Rock Cut State Park is a local favorite while Williams Park offers access to the river for boating. Along with great parks, Machesney Park houses several great commercial districts. Machesney Crossing and the Gateway District offer big-box department stores, chain restaurants, salons, and more. Combined with these abundant amenities, families love Machesney Park for its good schools. Perfect for commuters and nightlife lovers, Downtown Rockford is less than 20 minutes away.
Learn more about living in Machesney Park| Colleges & Universities | Distance | ||
|---|---|---|---|
| Colleges & Universities | Distance | ||
| Drive: | 12 min | 5.6 mi | |
| Drive: | 15 min | 7.8 mi | |
| Drive: | 16 min | 8.7 mi | |
| Drive: | 56 min | 39.2 mi |
- Washer/Dryer
- Air Conditioning
- Heating
- Ceiling Fans
- Smoke Free
- Cable Ready
- Tub/Shower
- Fireplace
- Handrails
- Framed Mirrors
- Dishwasher
- Stainless Steel Appliances
- Pantry
- Island Kitchen
- Eat-in Kitchen
- Kitchen
- Microwave
- Oven
- Range
- Refrigerator
- Freezer
- Breakfast Nook
- Tile Floors
- Vinyl Flooring
- Dining Room
- Family Room
- Office
- Crown Molding
- Vaulted Ceiling
- Linen Closet
- Double Pane Windows
- Window Coverings
- Large Bedrooms
- Balcony
- Patio
- Yard
- Lawn
1050 Minns Dr Photos
1050 Minns Dr Machesney Park, IL 61115 has three bedrooms available with rent ranges from $1,550/mo. to $2,500/mo.
Yes, to view the floor plan in person, please schedule a personal tour.
What Are Walk Score®, Transit Score®, and Bike Score® Ratings?
Walk Score® measures the walkability of any address. Transit Score® measures access to public transit. Bike Score® measures the bikeability of any address.
What is a Sound Score Rating?
A Sound Score Rating aggregates noise caused by vehicle traffic, airplane traffic and local sources





