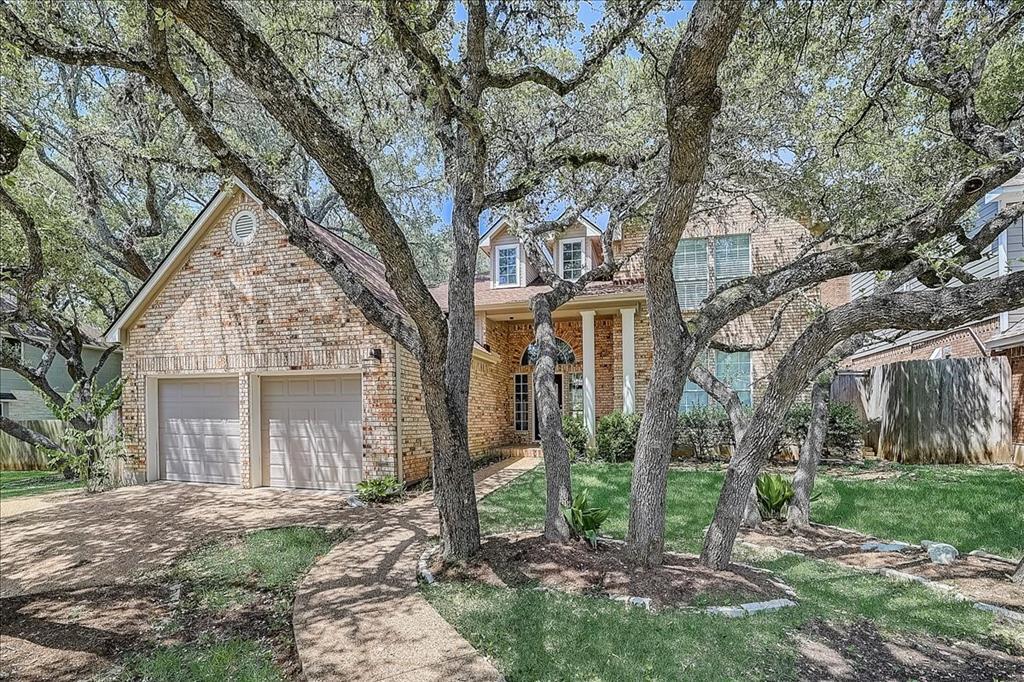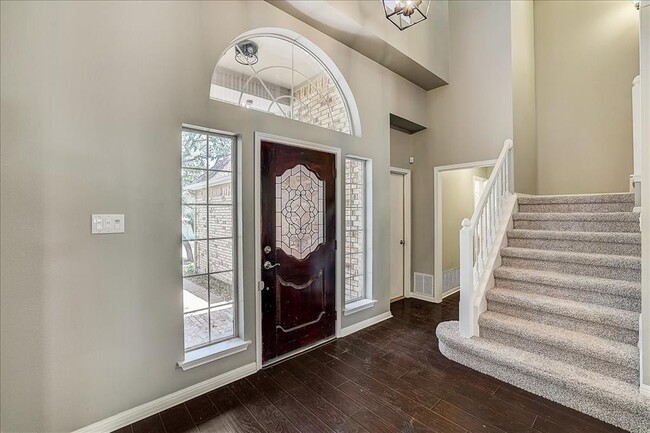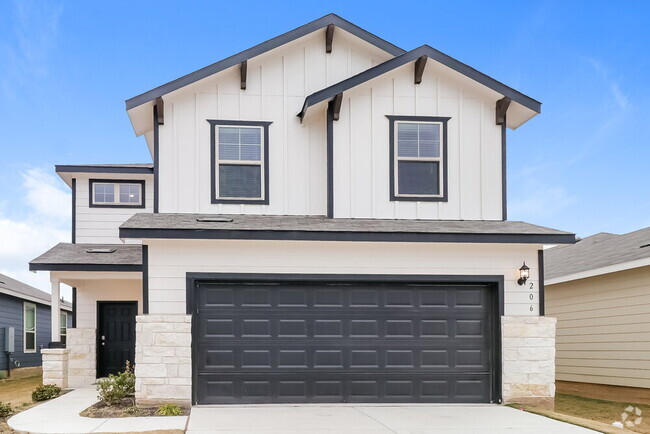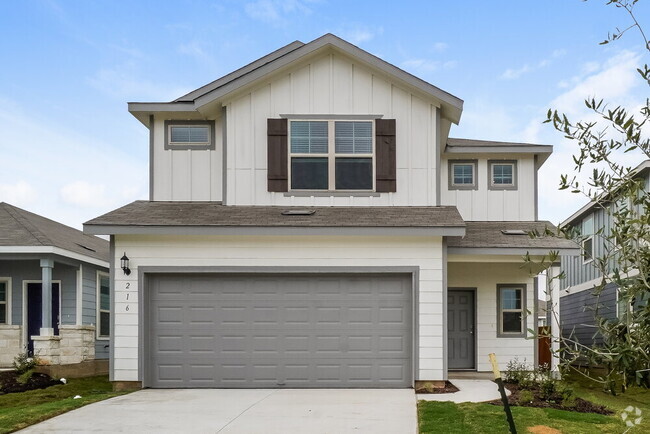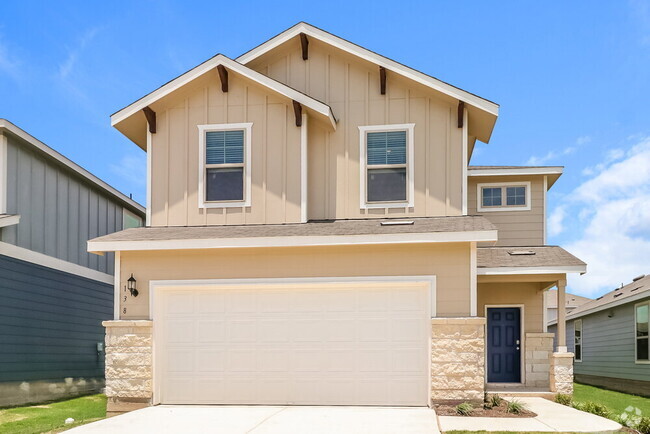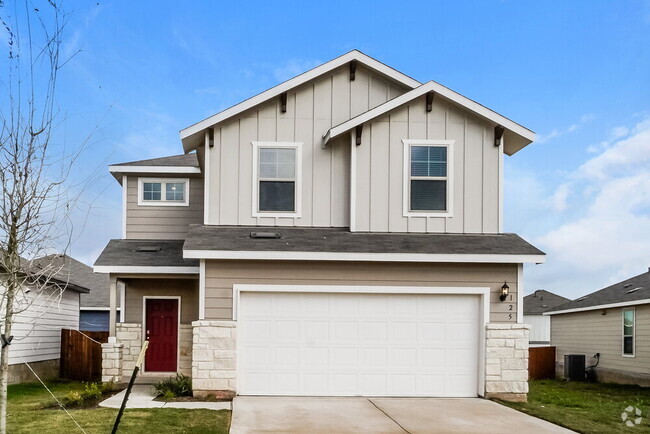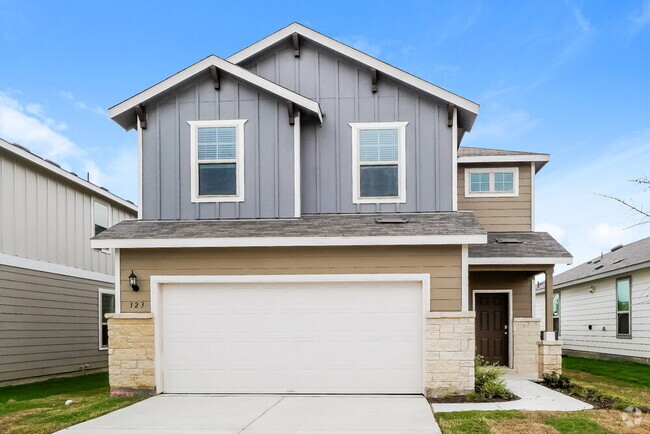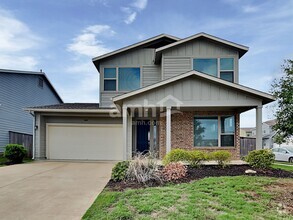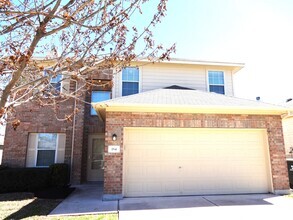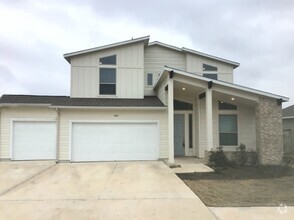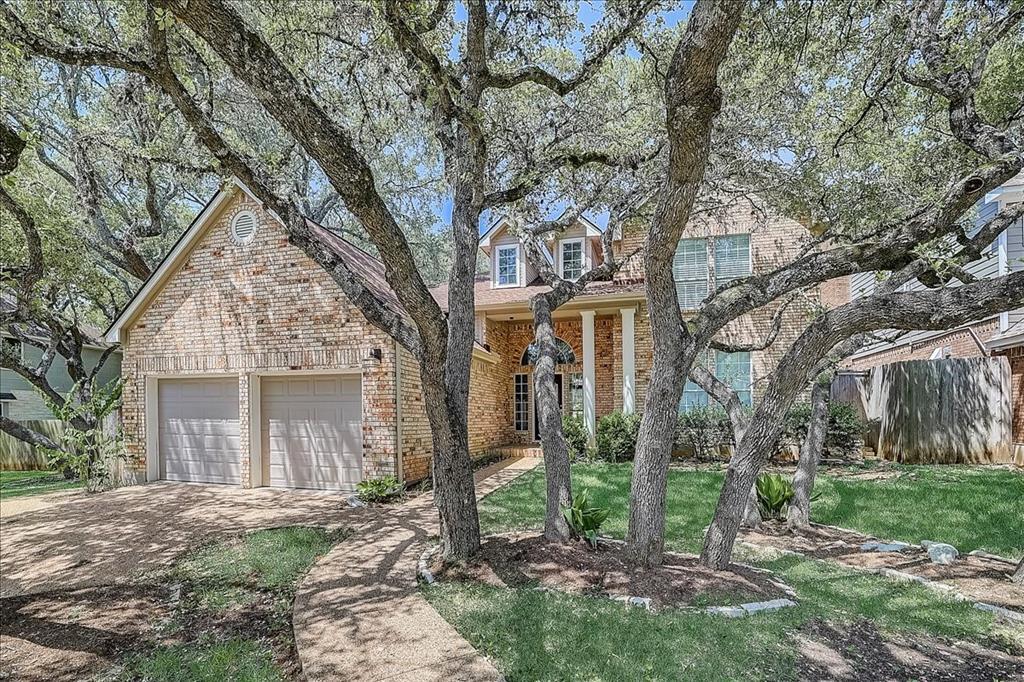10502 Redmond Rd
Austin, TX 78739
-
Bedrooms
4
-
Bathrooms
3
-
Square Feet
2,637 sq ft
-
Available
Available Now
Highlights
- Gourmet Kitchen
- View of Trees or Woods
- Open Floorplan
- Mature Trees
- Clubhouse
- Wood Flooring

About This Home
Amazing opportunity to lease a gorgeous home in Circle C! Located within one of the most coveted subdivisions in Austin, you will be able to take advantage of this serene neighborhood and close proximity to countless restaurants and shopping options. Within a 2-3 minute walk, one street away, are the Circle C Swim Center and Circle C Child Development Center. This home has been upgraded with immaculate attention to detail with beautiful finishes inside and out. Walk in through the grand entryway and find the formal living and dining rooms. Oversized windows allow an abundance of natural light to pour inside and showcase the beautiful backyard. The family room sits at the back of the house, and you will love relaxing by the fireplace with friends and family. Prepare to be amazed by the jaw-dropping gourmet kitchen. Prepare meals among the custom brick accent wall and brick hearth, high-end appliances, granite countertops, and modern lighting. Primary suite, on the main floor, will the the ultimate place for relaxation and rejuvenation. Enjoy views of the back yard from the wall of windows, or just step outside with direct access through the bedroom's own door. The primary bathroom is upgraded and contains an oversized walk in closet. Upstairs you will find 3 bedrooms and an updated bathroom. Outside sits a custom patio, making it the perfect place for entertaining. Other features include an 8' high privacy fence, pavestone retaining wall, gutters, and beautiful landscaping.
10502 Redmond Rd is a house located in Travis County and the 78739 ZIP Code. This area is served by the Austin Independent attendance zone.
Home Details
Home Type
Year Built
Bedrooms and Bathrooms
Flooring
Home Design
Home Security
Interior Spaces
Kitchen
Listing and Financial Details
Lot Details
Outdoor Features
Parking
Schools
Utilities
Views
Community Details
Amenities
Overview
Pet Policy
Recreation
Contact
- Listed by Jaclynn Thompson
- Phone Number (512) 850-9046
- Contact
-
Source

- Dishwasher
- Disposal
- Microwave
- Hardwood Floors
- Carpet
- Tile Floors
Circle C Ranch, also known as Circle C, is a peaceful master-planned community located in the scenic hill country of Southwest Austin. Circle C Ranch is a predominantly residential neighborhood, boasting an array of apartments and houses for rent in a peaceful, park-like atmosphere.
Circle C Ranch offers ample opportunities for outdoor recreation at Dick Nichols District Park, Bauerle Ranch Park, and Circle C Ranch Metropolitan Park on Slaughter Creek. The community is also just a short drive away from the immensely popular Barton Creek Greenbelt and Zilker Metropolitan Park. Among Circle C Ranch’s biggest outdoor attractions is the Lady Bird Johnson Wildflower Center, which touts expansive gardens in addition to an informative research center. Direct access to the MoPac Expressway connects Circle C Ranch to Greater Austin within minutes.
Learn more about living in Circle C Ranch| Colleges & Universities | Distance | ||
|---|---|---|---|
| Colleges & Universities | Distance | ||
| Walk: | 13 min | 0.7 mi | |
| Drive: | 8 min | 4.1 mi | |
| Drive: | 13 min | 7.5 mi | |
| Drive: | 15 min | 10.4 mi |
You May Also Like
Similar Rentals Nearby
-
-
-
-
-
-
-
-
$2,5004 Beds, 2.5 Baths, 2,407 sq ftHouse for Rent
-
-
What Are Walk Score®, Transit Score®, and Bike Score® Ratings?
Walk Score® measures the walkability of any address. Transit Score® measures access to public transit. Bike Score® measures the bikeability of any address.
What is a Sound Score Rating?
A Sound Score Rating aggregates noise caused by vehicle traffic, airplane traffic and local sources
