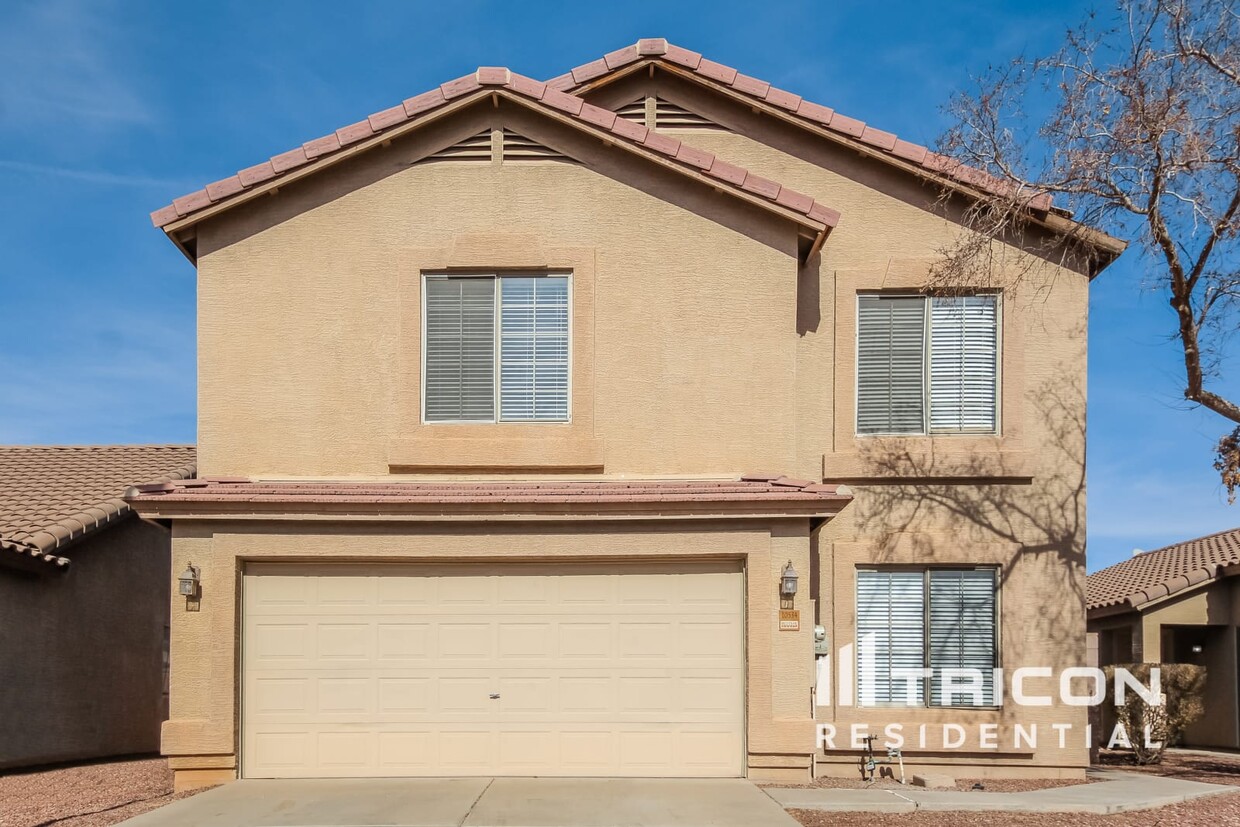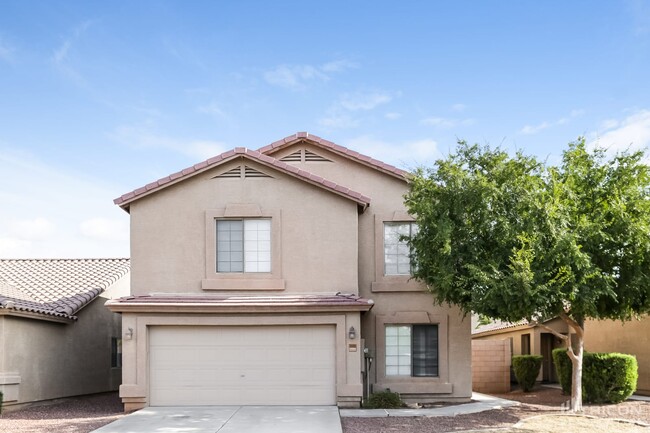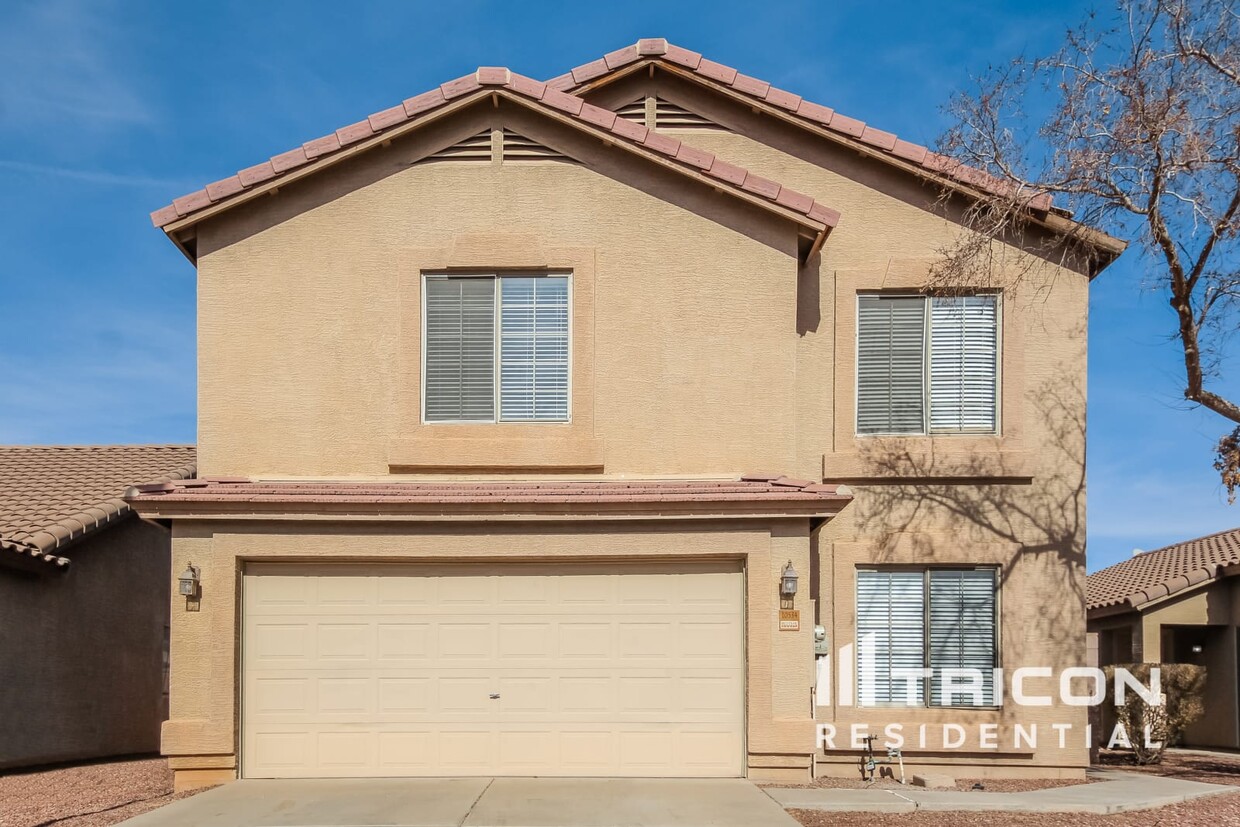10534 W Monte Vista Rd
Avondale, AZ 85392
-
Bedrooms
3
-
Bathrooms
2
-
Square Feet
2,173 sq ft
-
Available
Available Now
Highlights
- Pets Allowed
- Patio
- Walk-In Closets

About This Home
Take a look at this beautiful home featuring 3 bedrooms, 2.5 bathrooms, and approximately 2,173 square feet. Enjoy the freedom of a virtually maintenance free lifestyle while residing in a great community. This home is professionally managed and maintained by Tricon Residential. - Please beware of leasing fraud! If someone other than an official Tricon Residential leasing agent attempts to rent you a home that is owned and professionally managed by Tricon Residential, please call our Fraud Prevention Hotline at or email us at . To learn more, visit - Rental Registration. This home is in a community that has rental registration requirements. Your move-in date may be delayed, pending rental registration approval. Please consult with your leasing agent for more details. - This home may be in a community that has rental registration requirements. If so, please note that your move-in date may be delayed pending rental registration approval. Please consult with your leasing agent for more details. - There is an application fee of $55 (or less depending on the state) per occupant aged 18 or older. Completed applications are considered on a “first-come, first-served” basis. There is a holding deposit of $250 per home, which is credited to the approved applicant’s first month’s rent after move-in, refunded if the application is denied, or forfeited if the move-in is canceled by an approved applicant. Approved applicants are required to execute a Lease Agreement and submit the full security deposit within 48 hours after approval of the Lease. The Lease start date must be within 10 days after approval (certain exceptions may apply at Tricon Single-Family Rental Communities). This requirement is applicable even if an approved applicant has not seen the inside of the home. Tricon Residential is proud to be an Equal Opportunity Housing Provider. - Minimum lease term is one-year (13 mos. for homes in California). We collect a security deposit equal to one month’s rent for all new leases. Resident pays for all utilities including trash, sewer, and water. - For homes with an available lease term greater than 18 months, a 3.5% annual base rent escalation will apply. - Animals approved with pet fee (except for new leases in California) and monthly pet rent. The following dog breeds and types, whether full or mixed, are prohibited: American Pit Bull Terrier, American Staffordshire Terrier, Bull Mastiff, Cane Corso, Chow, Doberman, Dogo Argentino, Pit Bull, Presa Canario, Rottweiler, Wolf, Wolf hybrids, any combination mix of the foregoing breeds, and any other breed or type that Landlord deems to have similar characteristics. Maximum of two animals allowed per home. - Pricing displayed reflects the lowest option for a given lease term and is deemed reliable but not guaranteed. Actual pricing will vary based on the options selected. We may revise the pricing for products and services we offer without prior notice. - A Pool Maintenance Fee of $150 per month applies to any home with a private pool. A Smart Home Fee of $34.95 per month applies to any home with Smart Home technology with Video Doorbell. A monthly Solar Fee will apply to certain homes equipped with a solar system; the fee varies by home. The energy generated by the solar systems can result in a credit to offset utility costs. An administrative fee is due prior to move-in. Other mandatory fees or charges may apply; review the Lease carefully for a full list of applicable fees and charges. - Tricon makes every effort to display accurate home amenity charge information. However, on rare occasions, a home may have an amenity (and a related charge) that is not reflected on our website. To double-check the amenity charges for this home, please consult with your leasing agent. - All Promotions are subject to the specific terms, conditions, and restrictions disclosed in connection therewith, and are subject to being changed or discontinued without notice. Photos are representative only and may not reflect the home’s current appliances or other features. If you have specific questions about a home’s features, please contact us. While we strive for accuracy, pricing, availability, and other listing information may include technical inaccuracies or typographical errors. - Other terms and conditions apply. Refer to our online Terms of Agreement for more details. - This home is equipped with in-home laundry appliances, which Tricon will provide and maintain. We charge $35 per month for homes with in-place washer/dryers.
10534 W Monte Vista Rd is a house located in Maricopa County and the 85392 ZIP Code. This area is served by the Pendergast Elementary District attendance zone.
House Features
Air Conditioning
Walk-In Closets
Microwave
Disposal
- Air Conditioning
- Ceiling Fans
- Disposal
- Microwave
- Range
- Carpet
- Tile Floors
- Views
- Walk-In Closets
- Window Coverings
- Patio
Contact
- Listed by Tricon Residential
- Phone Number (833) 742-0874
- Website View Property Website
- Contact
-
Source

- Air Conditioning
- Ceiling Fans
- Disposal
- Microwave
- Range
- Carpet
- Tile Floors
- Views
- Walk-In Closets
- Window Coverings
- Patio
Situated along the west side of Phoenix between I-10 and the Salt River, Estrella Villa provides easy access to downtown while still retaining a rural, slightly removed atmosphere. Downtown Phoenix is only about eight miles from Estrella Villa, ideal for commuters. If this Phoenix neighborhood's wide-open spaces and spectacular mountain views are calling you, find your apartment in Estrella Villa and start enjoying this dynamic community.
Learn more about living in Crystal Gardens| Colleges & Universities | Distance | ||
|---|---|---|---|
| Colleges & Universities | Distance | ||
| Drive: | 10 min | 5.7 mi | |
| Drive: | 22 min | 12.9 mi | |
| Drive: | 24 min | 13.7 mi | |
| Drive: | 23 min | 14.7 mi |
Transportation options available in Avondale include 19Th Ave/Camelback, located 15.6 miles from 10534 W Monte Vista Rd. 10534 W Monte Vista Rd is near Phoenix Sky Harbor International, located 19.3 miles or 28 minutes away.
| Transit / Subway | Distance | ||
|---|---|---|---|
| Transit / Subway | Distance | ||
|
|
Drive: | 24 min | 15.6 mi |
|
|
Drive: | 25 min | 16.1 mi |
|
|
Drive: | 24 min | 16.4 mi |
|
|
Drive: | 25 min | 17.3 mi |
|
|
Drive: | 27 min | 18.1 mi |
| Commuter Rail | Distance | ||
|---|---|---|---|
| Commuter Rail | Distance | ||
|
|
Drive: | 60 min | 47.2 mi |
| Airports | Distance | ||
|---|---|---|---|
| Airports | Distance | ||
|
Phoenix Sky Harbor International
|
Drive: | 28 min | 19.3 mi |
Time and distance from 10534 W Monte Vista Rd.
| Shopping Centers | Distance | ||
|---|---|---|---|
| Shopping Centers | Distance | ||
| Walk: | 13 min | 0.7 mi | |
| Drive: | 3 min | 1.2 mi | |
| Drive: | 4 min | 1.4 mi |
| Parks and Recreation | Distance | ||
|---|---|---|---|
| Parks and Recreation | Distance | ||
|
Friendship Park
|
Drive: | 7 min | 3.1 mi |
|
El Oso Park
|
Drive: | 11 min | 5.7 mi |
|
Base and Meridian Wildlife Area
|
Drive: | 13 min | 7.4 mi |
|
Maryvale Park
|
Drive: | 17 min | 9.1 mi |
|
Wildlife World Zoo
|
Drive: | 21 min | 15.3 mi |
| Hospitals | Distance | ||
|---|---|---|---|
| Hospitals | Distance | ||
| Walk: | 12 min | 0.7 mi | |
| Drive: | 5 min | 2.9 mi | |
| Drive: | 9 min | 5.5 mi |
| Military Bases | Distance | ||
|---|---|---|---|
| Military Bases | Distance | ||
| Drive: | 16 min | 8.3 mi | |
| Drive: | 28 min | 19.2 mi | |
| Drive: | 84 min | 62.0 mi |
You May Also Like
What Are Walk Score®, Transit Score®, and Bike Score® Ratings?
Walk Score® measures the walkability of any address. Transit Score® measures access to public transit. Bike Score® measures the bikeability of any address.
What is a Sound Score Rating?
A Sound Score Rating aggregates noise caused by vehicle traffic, airplane traffic and local sources





