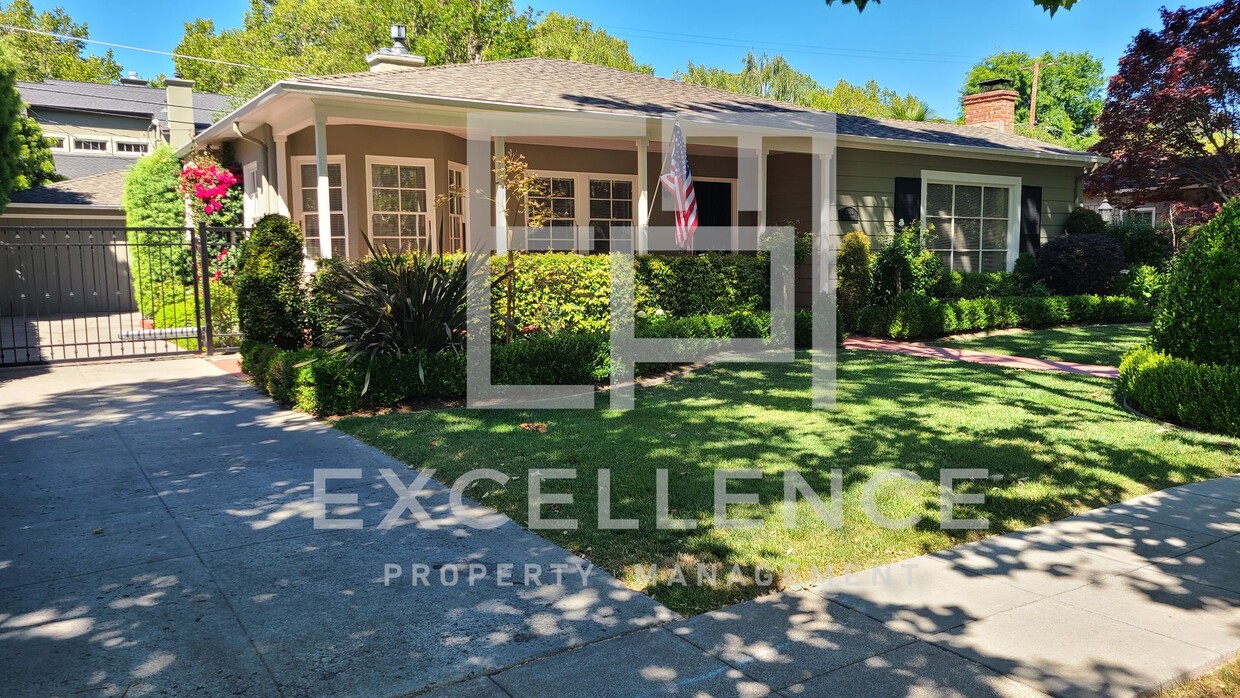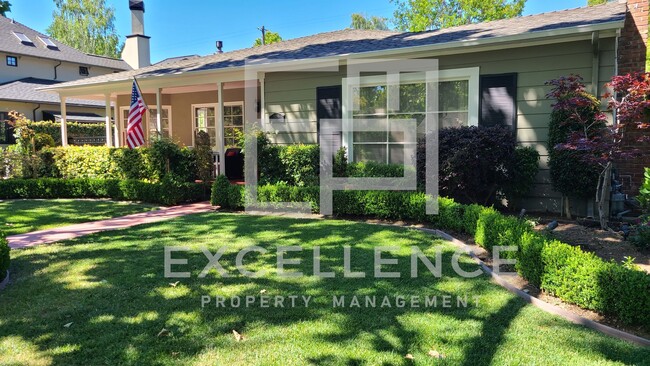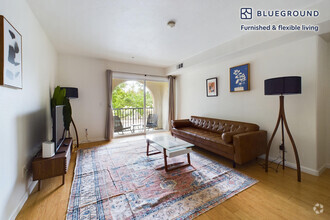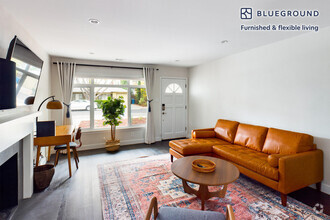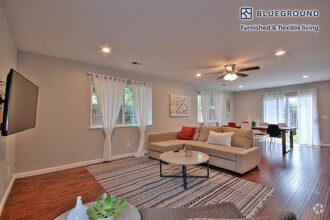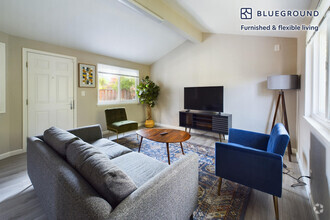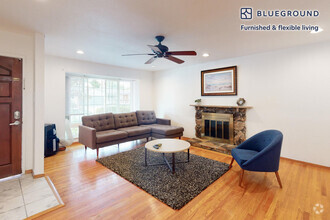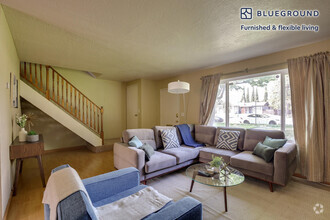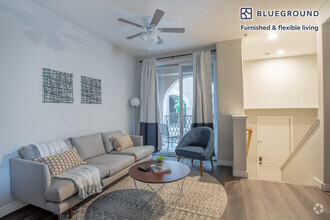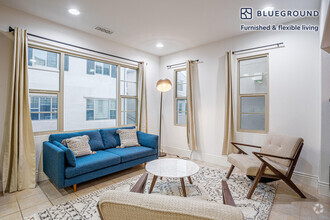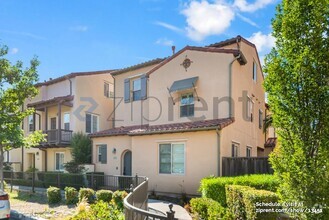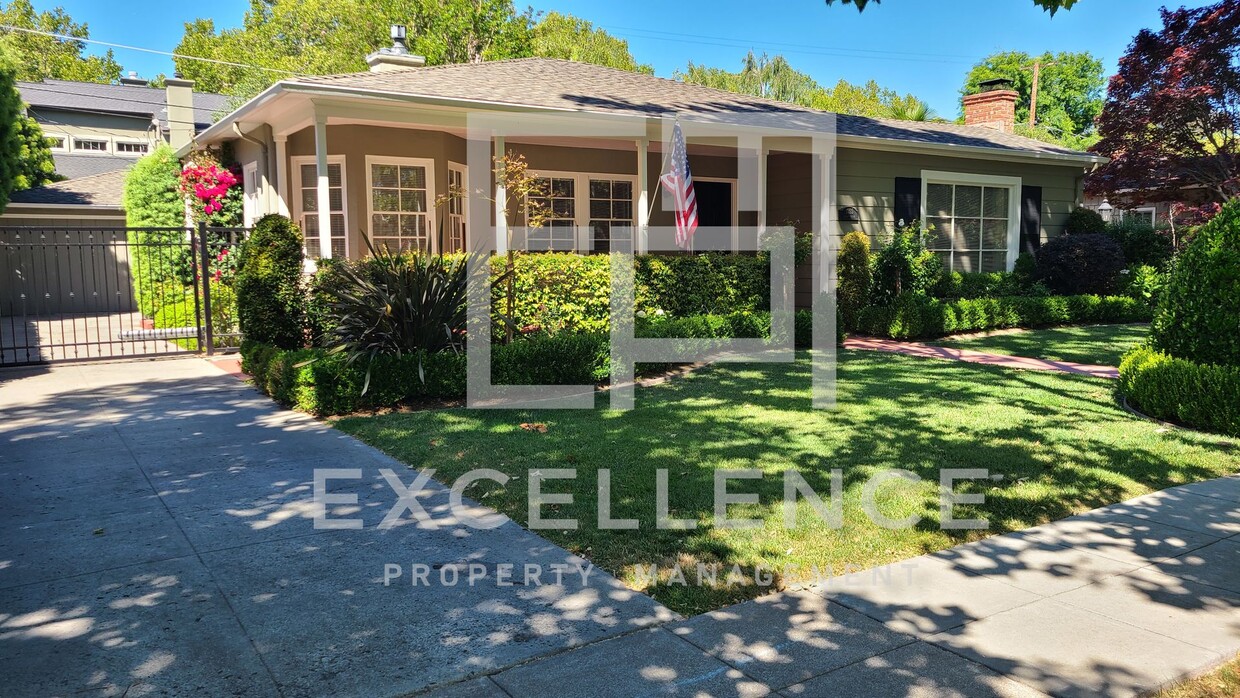1055 Cherry Ave
San Jose, CA 95125

Check Back Soon for Upcoming Availability
| Beds | Baths | Average SF |
|---|---|---|
| 3 Bedrooms 3 Bedrooms 3 Br | 2 Baths 2 Baths 2 Ba | 1,800 SF |
About This Property
**Available for showings ONLY Nov 26th and 27th at limited times. Tenant is breaking lease and home will be available first weekend in January. LEASE THROUGH APRIL 2026** To schedule a showing, use the link below. If you can not view the link, visit our website at Nestled in the heart of Willow Glen, this charming 3-bedroom, 2-bath home with a finished quarter-basement offers a spacious 1,800 SF layout ideal for comfortable living. Just steps away from vibrant restaurants and holiday festivities, this home seamlessly combines convenience with the charm of this sought-after neighborhood. The updated kitchen features quartz countertops, under-cabinet lighting, a 5-burner gas stove, stainless steel appliances, and a built-in microwave. Enjoy meals in the eat-in kitchen or unwind in the formal dining room, which can also serve as a family room. The living room, complete with a cozy fireplace, leads to three carpeted bedrooms, while hardwood floors grace the common areas. The master suite boasts French doors that open to the backyard and an ensuite bathroom with a walk-in shower. A second bedroom also offers French doors to the serene backyard patio, perfect for relaxation. Modern comforts include central AC, ceiling fans, and double-pane windows. A detached 2-car garage with an automatic gated driveway completes this home’s offerings. With garbage and gardener services included, you'll enjoy a hassle-free lifestyle. Please note, no pets are allowed RENTAL FEATURES • Bedrooms: 3 + Finished ¼ Basement • Bathrooms: 2 • Square Footage: 1800SF • Kitchen • Quartz Counters • Counter Underlighting • 5 Burner Gas Stove • Stainless Steel Appliances • Built In Microwave • Side by Side Refrigerator • Dishwasher • Eat In Kitchen • Formal Dining Room Or Family Room • Living Room With Fireplace • Carpets In Bedrooms Hardwood In Common Areas • Master Bedroom • French Doors To Backyard • Master Bathroom • Walk In Shower • Second Bedroom Has French Doors To Backyard • Double Pane Windows • Washer and Dryer • Central AC • Ceiling Fans • Yard • Patio • Detached 2 Car Garage • Long Automatic Gated Driveway • Sorry, No Pets • Garbage Paid • Gardener Included REQUIREMENTS: ? ALL TENANTS OVER 18 MUST SUBMIT AN APPLICATION ? MINIMUM CREDIT SCORE OF 700 REQUIRED TO QUALIFY ? COMBINED INCOME OF 2.5 TIMES THE RENT ? WE DO NOT ACCEPT CO-SIGNERS
1055 Cherry Ave is a house located in Santa Clara County and the 95125 ZIP Code. This area is served by the San Jose Unified attendance zone.
With all that Willow Glen has to offer, it isn’t hard to see why this neighborhood is known at “San Jose’s Local Treasure.” With charming historic homes, lush parks, abundant amenities, great schools, and excellent location shapes Willow Glen as an ideal choice for renters from all walks of life. Willow Glen’s claim to fame is its vibrant downtown district nestled along Lincoln Avenue. This walkable thoroughfare is rich with quaint shops, art studios, and hip restaurants, elevating Willow Glen’s small-town feel. Lincoln Avenue also hosts many of Willow Glen’s bustling special events like the annual BBQ in the Glen and the Fall Wine Walk. The neighborhood is located three miles south of Downtown San Jose so residents have easy access to even more dining, shopping, and entertainment options. Rentals in this sought-after neighborhood are mid-range to upscale and available in a variety of styles from Victorian houses to lavish apartment complexes.
Learn more about living in Willow GlenBelow are rent ranges for similar nearby apartments
| Colleges & Universities | Distance | ||
|---|---|---|---|
| Colleges & Universities | Distance | ||
| Drive: | 5 min | 2.0 mi | |
| Drive: | 9 min | 3.6 mi | |
| Drive: | 11 min | 4.5 mi | |
| Drive: | 19 min | 10.5 mi |
 The GreatSchools Rating helps parents compare schools within a state based on a variety of school quality indicators and provides a helpful picture of how effectively each school serves all of its students. Ratings are on a scale of 1 (below average) to 10 (above average) and can include test scores, college readiness, academic progress, advanced courses, equity, discipline and attendance data. We also advise parents to visit schools, consider other information on school performance and programs, and consider family needs as part of the school selection process.
The GreatSchools Rating helps parents compare schools within a state based on a variety of school quality indicators and provides a helpful picture of how effectively each school serves all of its students. Ratings are on a scale of 1 (below average) to 10 (above average) and can include test scores, college readiness, academic progress, advanced courses, equity, discipline and attendance data. We also advise parents to visit schools, consider other information on school performance and programs, and consider family needs as part of the school selection process.
View GreatSchools Rating Methodology
Transportation options available in San Jose include Race Station, located 1.1 miles from 1055 Cherry Ave. 1055 Cherry Ave is near Norman Y Mineta San Jose International, located 5.2 miles or 12 minutes away, and Metro Oakland International, located 38.6 miles or 50 minutes away.
| Transit / Subway | Distance | ||
|---|---|---|---|
| Transit / Subway | Distance | ||
|
|
Drive: | 3 min | 1.1 mi |
|
|
Drive: | 3 min | 1.3 mi |
|
|
Drive: | 4 min | 2.2 mi |
|
|
Drive: | 5 min | 2.3 mi |
|
|
Drive: | 5 min | 3.2 mi |
| Commuter Rail | Distance | ||
|---|---|---|---|
| Commuter Rail | Distance | ||
| Drive: | 4 min | 1.8 mi | |
| Drive: | 5 min | 2.1 mi | |
| Drive: | 8 min | 3.6 mi | |
| Drive: | 10 min | 4.4 mi | |
| Drive: | 10 min | 5.2 mi |
| Airports | Distance | ||
|---|---|---|---|
| Airports | Distance | ||
|
Norman Y Mineta San Jose International
|
Drive: | 12 min | 5.2 mi |
|
Metro Oakland International
|
Drive: | 50 min | 38.6 mi |
Time and distance from 1055 Cherry Ave.
| Shopping Centers | Distance | ||
|---|---|---|---|
| Shopping Centers | Distance | ||
| Walk: | 10 min | 0.5 mi | |
| Walk: | 10 min | 0.5 mi | |
| Walk: | 15 min | 0.8 mi |
| Parks and Recreation | Distance | ||
|---|---|---|---|
| Parks and Recreation | Distance | ||
|
Guadalupe River Park and Gardens
|
Drive: | 4 min | 2.1 mi |
|
Children's Discovery Museum of San Jose
|
Drive: | 4 min | 2.2 mi |
|
McEnery Park
|
Drive: | 5 min | 2.2 mi |
|
The Tech Museum of Innovation
|
Drive: | 6 min | 2.7 mi |
|
Orchard City Green
|
Drive: | 7 min | 3.3 mi |
| Hospitals | Distance | ||
|---|---|---|---|
| Hospitals | Distance | ||
| Drive: | 5 min | 2.2 mi | |
| Drive: | 11 min | 5.6 mi | |
| Drive: | 10 min | 6.6 mi |
| Military Bases | Distance | ||
|---|---|---|---|
| Military Bases | Distance | ||
| Drive: | 22 min | 14.9 mi |
You May Also Like
Similar Rentals Nearby
What Are Walk Score®, Transit Score®, and Bike Score® Ratings?
Walk Score® measures the walkability of any address. Transit Score® measures access to public transit. Bike Score® measures the bikeability of any address.
What is a Sound Score Rating?
A Sound Score Rating aggregates noise caused by vehicle traffic, airplane traffic and local sources
