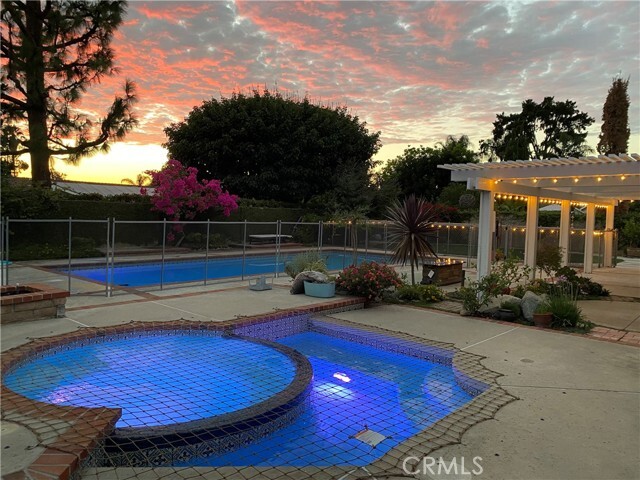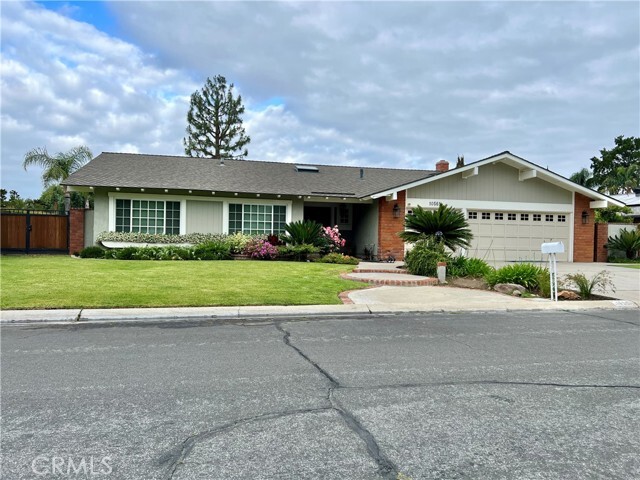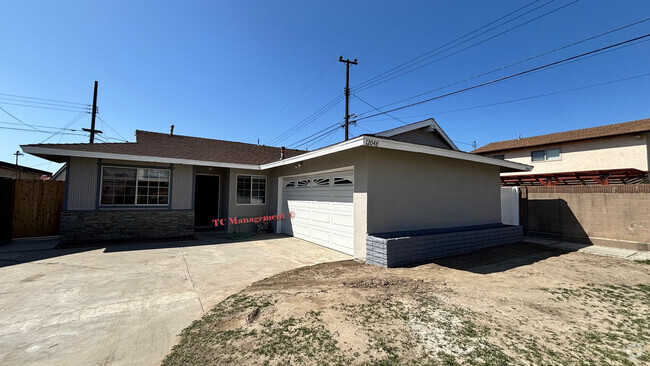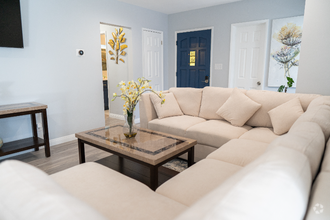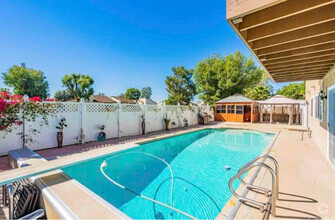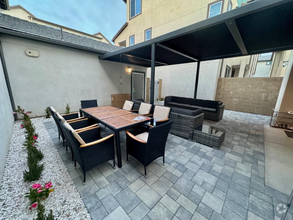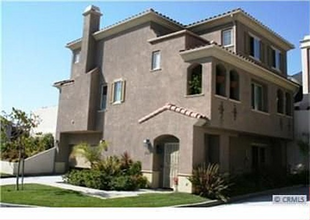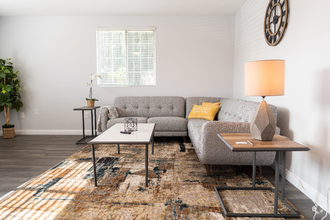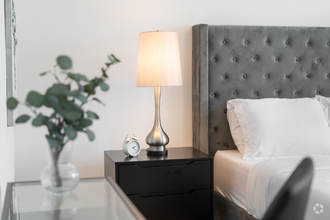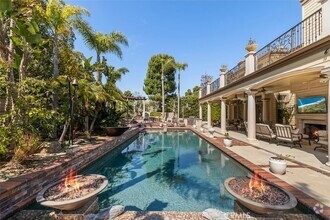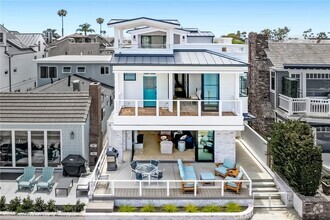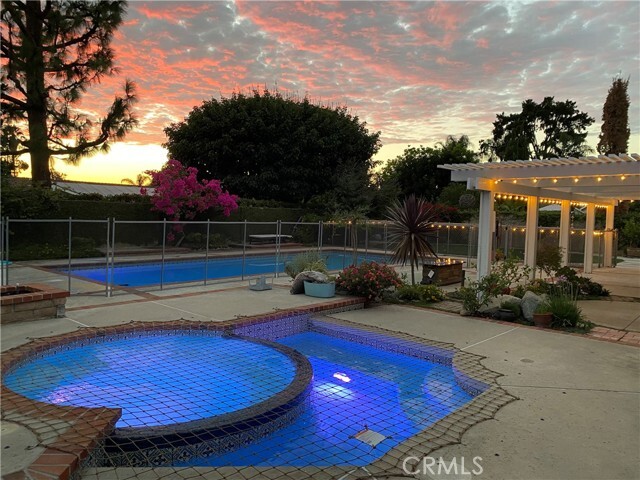10561 Fredrick Dr
Villa Park, CA 92861
-
Bedrooms
4
-
Bathrooms
2
-
Square Feet
2,050 sq ft
-
Available
Available Now
Highlights
- Heated In Ground Pool
- Heated Spa
- Primary Bedroom Suite
- Heated Floor in Bathroom
- Open Floorplan
- Traditional Architecture

About This Home
Located on a quiet cul de sac, this charming 4 bedroom 2 bath home is just a short walk to Villa Park Elementary. Remodeled in 2022, the kitchen shines with custom wood work, quartz countertops and top of the line Bosch appliances. The kitchen opens to the family room and has views of the yard. Both bathrooms were also updated during the remodel and include a Toto bidet, heated floors, in-cabinet electrical, and Graff and Gessi fixtures. Inside, all bedrooms have organized closets, ensuring comfort and luxury. Set on over a quarter acre, the backyard is an entertainer’s dream. Enjoy separate patio areas, a fenced grassy space, an inviting, large in-ground, fenced pool, complete with a baja shelf and umbrella stand. There is also a separate in-ground spa. For evening entertaining there are colored pool lights and separate heaters to maximize efficiency and comfort. The lush garden boasts orange, grapefruit and lemon trees, and the yard is perfect for enjoying gorgeous sunsets. Three car garage with automatic openers. Enjoy a quiet location and the convenience of being close to the Villa Park Center shops and schools. Please do not disturb tenant.
10561 Fredrick Dr is a house located in Orange County and the 92861 ZIP Code. This area is served by the Orange Unified attendance zone.
Home Details
Home Type
Year Built
Accessible Home Design
Bedrooms and Bathrooms
Flooring
Home Design
Home Security
Interior Spaces
Kitchen
Laundry
Listing and Financial Details
Location
Lot Details
Outdoor Features
Parking
Pool
Schools
Utilities
Community Details
Overview
Pet Policy
Fees and Policies
The fees below are based on community-supplied data and may exclude additional fees and utilities.
- Parking
-
Garage--
-
Other--
Details
Lease Options
-
12 Months
Contact
- Listed by Michelle Sanders | Seven Gables Real Estate
- Phone Number
- Contact
-
Source
 California Regional Multiple Listing Service
California Regional Multiple Listing Service
- Air Conditioning
- Heating
- Fireplace
- Dishwasher
- Disposal
- Pantry
- Microwave
- Oven
- Range
- Refrigerator
- Hardwood Floors
- Carpet
- Tile Floors
- Dining Room
- Bay Window
- Skylights
- Double Pane Windows
- Patio
- Spa
- Pool
| Colleges & Universities | Distance | ||
|---|---|---|---|
| Colleges & Universities | Distance | ||
| Drive: | 7 min | 3.2 mi | |
| Drive: | 9 min | 4.9 mi | |
| Drive: | 15 min | 8.3 mi | |
| Drive: | 13 min | 8.9 mi |
 The GreatSchools Rating helps parents compare schools within a state based on a variety of school quality indicators and provides a helpful picture of how effectively each school serves all of its students. Ratings are on a scale of 1 (below average) to 10 (above average) and can include test scores, college readiness, academic progress, advanced courses, equity, discipline and attendance data. We also advise parents to visit schools, consider other information on school performance and programs, and consider family needs as part of the school selection process.
The GreatSchools Rating helps parents compare schools within a state based on a variety of school quality indicators and provides a helpful picture of how effectively each school serves all of its students. Ratings are on a scale of 1 (below average) to 10 (above average) and can include test scores, college readiness, academic progress, advanced courses, equity, discipline and attendance data. We also advise parents to visit schools, consider other information on school performance and programs, and consider family needs as part of the school selection process.
View GreatSchools Rating Methodology
You May Also Like
Similar Rentals Nearby
What Are Walk Score®, Transit Score®, and Bike Score® Ratings?
Walk Score® measures the walkability of any address. Transit Score® measures access to public transit. Bike Score® measures the bikeability of any address.
What is a Sound Score Rating?
A Sound Score Rating aggregates noise caused by vehicle traffic, airplane traffic and local sources
