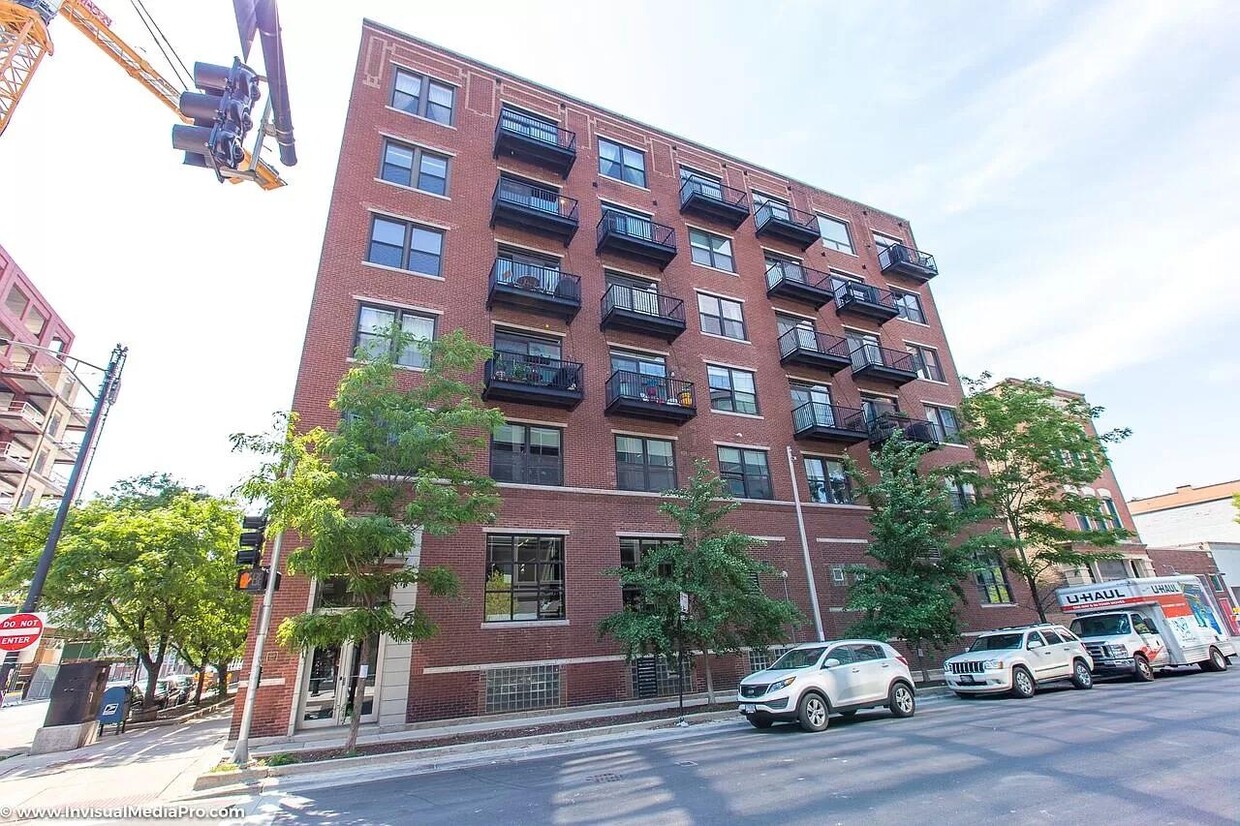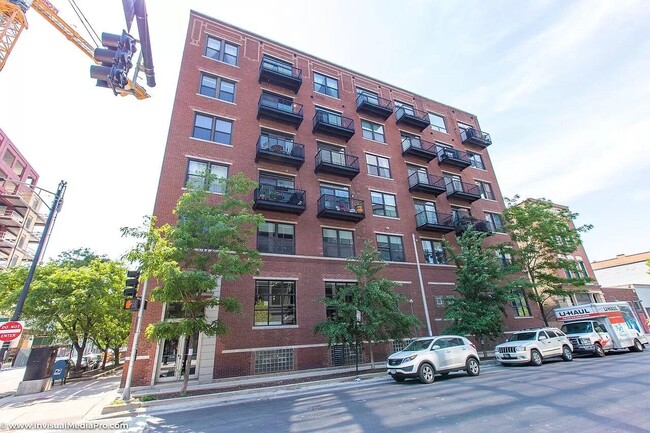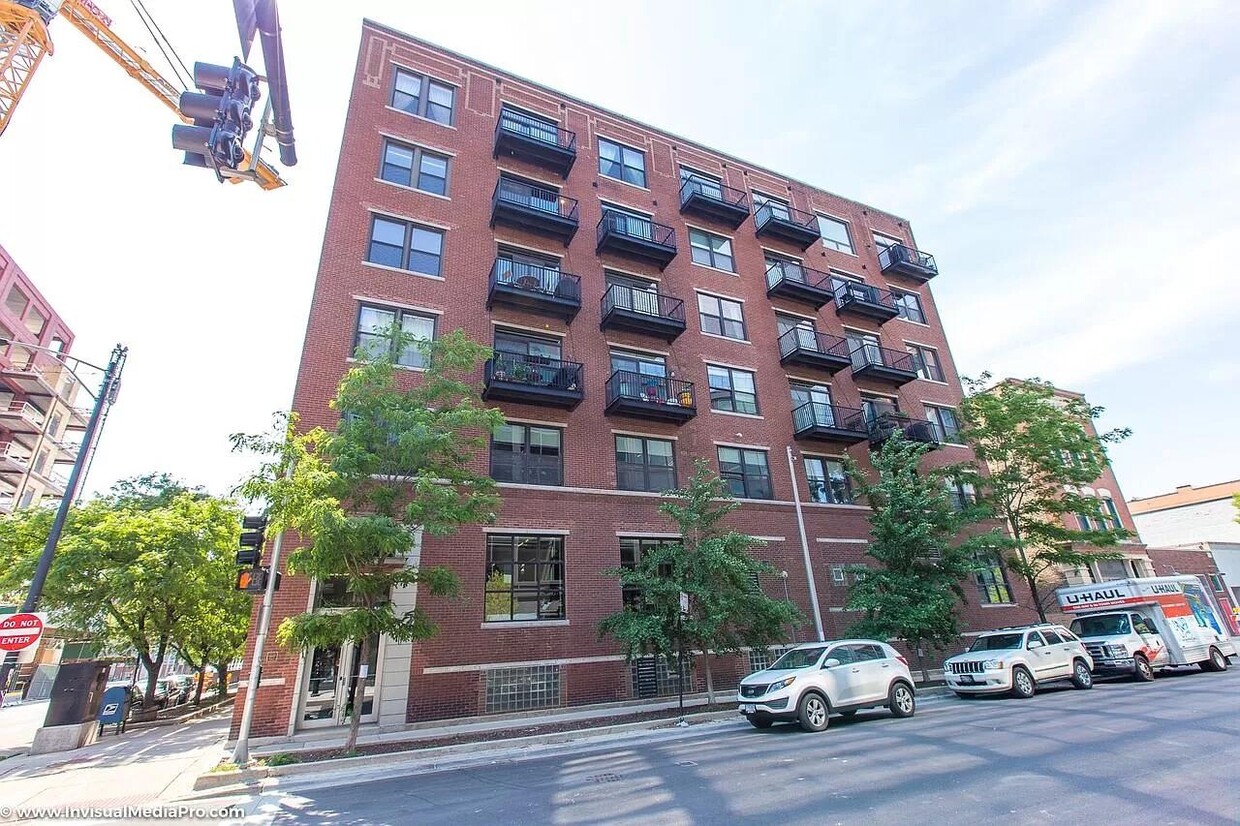106 N Aberdeen St
Chicago, IL 60607
-
Bedrooms
1
-
Bathrooms
1.5
-
Square Feet
1,000 sq ft
-
Available
Available Mar 1

About This Home
This furnished 1-bedroom, 1.5-bathroom apartment at 106 N Aberdeen St offers 1,000 square feet of living space. The loft layout features a spacious living room with ample natural light and access to a private balcony. The kitchen is equipped with quartz countertops and a dishwasher for convenience. The bedroom includes an en-suite bathroom, while an additional half-bath is available for guests. Amenities include air conditioning, in-unit washer/dryer, and gated access for added security. The building features an elevator and provides smoke-free living. Storage options are available within the unit. Private parking space is included.
HOT RENTAL ALERT! West Loop living doesn’t get better than this! Step into this stunning 1000 sq. ft. loft in the heart of Chicago’s hottest neighborhood – West Loop! - 100% walkable – steps from top restaurants, bars, and cafes - Prime commuter access – Pink Line, Metra, & expressway connections - Major employers nearby – Goo gle, LinkedIn, McDonald's & more - Luxury amenities – quartz countertops, jacuzzi, balcony & in-unit laundry LIVE | WORK | PLAY in #WestLoopChicago – one of the hottest rental markets in the city! Secure your spot now before it’s gone! DM for details & a tour. #WestLoopRental #WestLoopLoftForRent #WestLoopIsTheBestLoop #LocationLocationLocation #LoveWhereYouLive #LoveWhereYouPlay #LoveWhereYouWork #ChicagoHotspot #HotPropertyMarket #HotMarket #LoveChicago This won’t last long – who’s ready to call West Loop home?
106 N Aberdeen St is a condo located in Cook County and the 60607 ZIP Code. This area is served by the Chicago Public Schools attendance zone.
Condo Features
Washer/Dryer
Air Conditioning
Dishwasher
Loft Layout
Hardwood Floors
Island Kitchen
Granite Countertops
Microwave
Highlights
- Washer/Dryer
- Air Conditioning
- Heating
- Ceiling Fans
- Smoke Free
- Cable Ready
- Security System
- Storage Space
- Double Vanities
- Tub/Shower
- Intercom
- Sprinkler System
- Framed Mirrors
Kitchen Features & Appliances
- Dishwasher
- Disposal
- Ice Maker
- Granite Countertops
- Stainless Steel Appliances
- Island Kitchen
- Eat-in Kitchen
- Kitchen
- Microwave
- Oven
- Range
- Refrigerator
- Instant Hot Water
- Quartz Countertops
Model Details
- Hardwood Floors
- High Ceilings
- Built-In Bookshelves
- Vaulted Ceiling
- Views
- Furnished
- Loft Layout
- Double Pane Windows
- Window Coverings
- Large Bedrooms
- Floor to Ceiling Windows
Fees and Policies
The fees below are based on community-supplied data and may exclude additional fees and utilities.
- Dogs Allowed
-
Fees not specified
-
Weight limit--
-
Pet Limit--
- Parking
-
Surface Lot--
Details
Utilities Included
-
Water
-
Trash Removal
-
Sewer
Property Information
-
Furnished Units Available
Contact
- Contact
Situated in the West Loop, Fulton Market brings a modern flair to Chicago’s former meatpacking district. Old food processing factories stand together with artisanal pickle companies and tech newcomers in Fulton Market’s exhilarating blend of the old and the new. Award-winning restaurants, trendy bars, unique boutiques, and art galleries are also in the mix, lending the neighborhood a creative edge with a spirited nightlife scene.
Fulton Market’s walkable design in addition to its close proximity to the Loop, I-90, and public transportation have further spurred growth in the area. Newcomers continue to arrive, bringing a more residential flavor to this traditionally non-residential district. Renters have their choice of luxury apartments, lofts, and condos in the vibrant Fulton Market.
Learn more about living in Fulton Market| Colleges & Universities | Distance | ||
|---|---|---|---|
| Colleges & Universities | Distance | ||
| Drive: | 3 min | 1.2 mi | |
| Drive: | 3 min | 1.4 mi | |
| Drive: | 3 min | 1.6 mi | |
| Drive: | 4 min | 1.8 mi |
Transportation options available in Chicago include Morgan, located 0.3 mile from 106 N Aberdeen St Unit 5. 106 N Aberdeen St Unit 5 is near Chicago Midway International, located 10.9 miles or 18 minutes away, and Chicago O'Hare International, located 17.2 miles or 27 minutes away.
| Transit / Subway | Distance | ||
|---|---|---|---|
| Transit / Subway | Distance | ||
| Walk: | 5 min | 0.3 mi | |
|
|
Walk: | 13 min | 0.7 mi |
|
|
Walk: | 17 min | 0.9 mi |
|
|
Drive: | 4 min | 2.0 mi |
|
|
Drive: | 4 min | 2.1 mi |
| Commuter Rail | Distance | ||
|---|---|---|---|
| Commuter Rail | Distance | ||
|
|
Walk: | 14 min | 0.8 mi |
|
|
Walk: | 20 min | 1.0 mi |
|
|
Drive: | 4 min | 1.8 mi |
|
|
Drive: | 5 min | 1.8 mi |
|
|
Drive: | 5 min | 2.6 mi |
| Airports | Distance | ||
|---|---|---|---|
| Airports | Distance | ||
|
Chicago Midway International
|
Drive: | 18 min | 10.9 mi |
|
Chicago O'Hare International
|
Drive: | 27 min | 17.2 mi |
Time and distance from 106 N Aberdeen St Unit 5.
| Shopping Centers | Distance | ||
|---|---|---|---|
| Shopping Centers | Distance | ||
| Walk: | 11 min | 0.6 mi | |
| Walk: | 15 min | 0.8 mi | |
| Walk: | 17 min | 0.9 mi |
| Parks and Recreation | Distance | ||
|---|---|---|---|
| Parks and Recreation | Distance | ||
|
Alliance for the Great Lakes
|
Drive: | 4 min | 1.5 mi |
|
Openlands
|
Drive: | 4 min | 1.5 mi |
|
Millennium Park
|
Drive: | 4 min | 1.6 mi |
|
Grant Park
|
Drive: | 5 min | 2.2 mi |
|
Lake Shore Park
|
Drive: | 7 min | 2.9 mi |
| Hospitals | Distance | ||
|---|---|---|---|
| Hospitals | Distance | ||
| Drive: | 3 min | 1.4 mi | |
| Drive: | 3 min | 1.4 mi | |
| Drive: | 4 min | 1.8 mi |
| Military Bases | Distance | ||
|---|---|---|---|
| Military Bases | Distance | ||
| Drive: | 35 min | 24.9 mi |
- Washer/Dryer
- Air Conditioning
- Heating
- Ceiling Fans
- Smoke Free
- Cable Ready
- Security System
- Storage Space
- Double Vanities
- Tub/Shower
- Intercom
- Sprinkler System
- Framed Mirrors
- Dishwasher
- Disposal
- Ice Maker
- Granite Countertops
- Stainless Steel Appliances
- Island Kitchen
- Eat-in Kitchen
- Kitchen
- Microwave
- Oven
- Range
- Refrigerator
- Instant Hot Water
- Quartz Countertops
- Hardwood Floors
- High Ceilings
- Built-In Bookshelves
- Vaulted Ceiling
- Views
- Furnished
- Loft Layout
- Double Pane Windows
- Window Coverings
- Large Bedrooms
- Floor to Ceiling Windows
- Furnished Units Available
- Elevator
- Gated
- Balcony
- Grill
106 N Aberdeen St Unit 5 Photos
What Are Walk Score®, Transit Score®, and Bike Score® Ratings?
Walk Score® measures the walkability of any address. Transit Score® measures access to public transit. Bike Score® measures the bikeability of any address.
What is a Sound Score Rating?
A Sound Score Rating aggregates noise caused by vehicle traffic, airplane traffic and local sources





