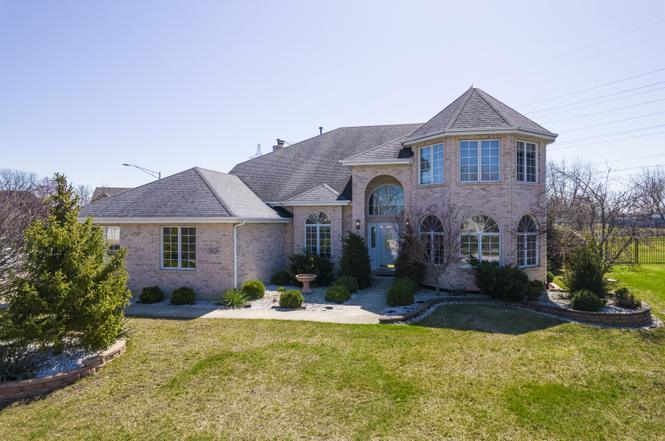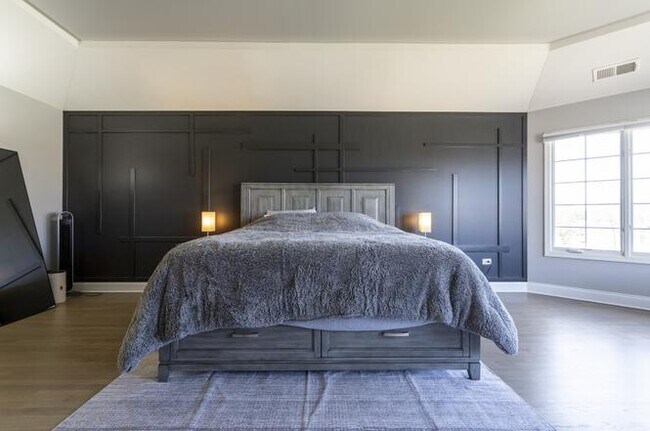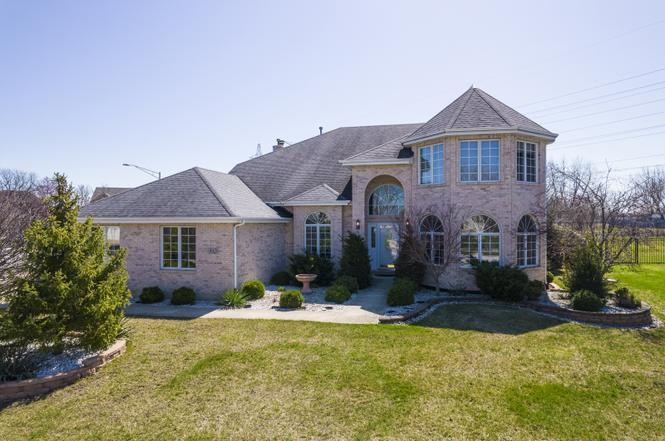10629 Ridgewood Dr
Palos Park, IL 60464
-
Bedrooms
5
-
Bathrooms
3.5
-
Square Feet
4,701 sq ft
-
Available
Available Jun 1
Highlights
- Pets Allowed
- Patio
- Walk-In Closets
- Hardwood Floors
- Basement
- Double Vanities

About This Home
Exquisite Custom Brick Estate in Prestigious Palos Park. Discover unparalleled elegance in this one-of-a-kind, custom-built, all-brick two-story home, perfectly situated in one of Palos Park's most sought-after neighborhoods. Exceptional Features: Gourmet Chef's Kitchen - Granite countertops, high-end stainless steel appliances, a spacious island, and a sunlit dinette with sliding doors leading to a newly built, luxurious patio. Sophisticated Living Spaces - A separate formal dining room and an inviting living area, perfect for entertaining. 5 Spacious Bedrooms + Home Office - The lavish primary suite boasts a spa-like en-suite bath and a walk-in closet. Custom-built closets (2022) in every bedroom. Spa-Inspired Bathrooms - Beautifully designed with elegant ceramic finishes. Impeccable Hardwood Flooring - Flows seamlessly throughout the entire home. Expansive Finished Basement - Includes a private guest suite with a full bath, a walk-in closet, and abundant storage - ideal for entertaining or multi-generational living. Private Outdoor Oasis - A lush, professionally landscaped backyard with a brand-new patio, perfect for summer gatherings. This meticulously maintained residence offers the perfect blend of luxury, comfort, and style in an exclusive, tree-lined community. Don't miss the opportunity to own this stunning masterpiece!
10629 Ridgewood Dr is a house located in Cook County and the 60464 ZIP Code. This area is served by the Palos Central Consolidated School District 118 attendance zone.
House Features
Washer/Dryer
High Speed Internet Access
Hardwood Floors
Walk-In Closets
- High Speed Internet Access
- Wi-Fi
- Washer/Dryer
- Heating
- Cable Ready
- Storage Space
- Double Vanities
- Tub/Shower
- Surround Sound
- Granite Countertops
- Stainless Steel Appliances
- Kitchen
- Hardwood Floors
- Dining Room
- Basement
- Office
- Walk-In Closets
- Spa
- Patio
Fees and Policies
The fees below are based on community-supplied data and may exclude additional fees and utilities.
- Dogs Allowed
-
Fees not specified
- Cats Allowed
-
Fees not specified
- Parking
-
Garage--
Details
Utilities Included
-
Water
-
Sewer
Property Information
-
Built in 2006
Contact
- Phone Number
- Contact
| Colleges & Universities | Distance | ||
|---|---|---|---|
| Colleges & Universities | Distance | ||
| Drive: | 11 min | 5.2 mi | |
| Drive: | 24 min | 12.2 mi | |
| Drive: | 23 min | 12.8 mi | |
| Drive: | 30 min | 15.1 mi |
 The GreatSchools Rating helps parents compare schools within a state based on a variety of school quality indicators and provides a helpful picture of how effectively each school serves all of its students. Ratings are on a scale of 1 (below average) to 10 (above average) and can include test scores, college readiness, academic progress, advanced courses, equity, discipline and attendance data. We also advise parents to visit schools, consider other information on school performance and programs, and consider family needs as part of the school selection process.
The GreatSchools Rating helps parents compare schools within a state based on a variety of school quality indicators and provides a helpful picture of how effectively each school serves all of its students. Ratings are on a scale of 1 (below average) to 10 (above average) and can include test scores, college readiness, academic progress, advanced courses, equity, discipline and attendance data. We also advise parents to visit schools, consider other information on school performance and programs, and consider family needs as part of the school selection process.
View GreatSchools Rating Methodology
Transportation options available in Palos Park include Midway Terminal, located 15.1 miles from 10629 Ridgewood Dr. 10629 Ridgewood Dr is near Chicago Midway International, located 16.1 miles or 24 minutes away, and Chicago O'Hare International, located 26.6 miles or 44 minutes away.
| Transit / Subway | Distance | ||
|---|---|---|---|
| Transit / Subway | Distance | ||
|
|
Drive: | 25 min | 15.1 mi |
|
|
Drive: | 30 min | 16.3 mi |
|
|
Drive: | 31 min | 17.3 mi |
|
|
Drive: | 27 min | 19.2 mi |
|
|
Drive: | 28 min | 19.8 mi |
| Commuter Rail | Distance | ||
|---|---|---|---|
| Commuter Rail | Distance | ||
| Drive: | 7 min | 3.4 mi | |
|
|
Drive: | 9 min | 4.1 mi |
|
|
Drive: | 11 min | 4.8 mi |
|
|
Drive: | 12 min | 5.3 mi |
|
|
Drive: | 13 min | 6.3 mi |
| Airports | Distance | ||
|---|---|---|---|
| Airports | Distance | ||
|
Chicago Midway International
|
Drive: | 24 min | 16.1 mi |
|
Chicago O'Hare International
|
Drive: | 44 min | 26.6 mi |
Time and distance from 10629 Ridgewood Dr.
| Shopping Centers | Distance | ||
|---|---|---|---|
| Shopping Centers | Distance | ||
| Drive: | 5 min | 1.5 mi | |
| Drive: | 5 min | 1.9 mi | |
| Drive: | 6 min | 2.0 mi |
| Parks and Recreation | Distance | ||
|---|---|---|---|
| Parks and Recreation | Distance | ||
|
Cap Sauers Holdings Nature Preserve
|
Drive: | 5 min | 1.9 mi |
|
The Children's Farm
|
Drive: | 8 min | 2.8 mi |
|
Crooked Creek Woods
|
Drive: | 8 min | 4.5 mi |
|
Saganashkee Slough
|
Drive: | 11 min | 4.5 mi |
|
Sagawau Environmental Learning Center
|
Drive: | 11 min | 5.4 mi |
| Hospitals | Distance | ||
|---|---|---|---|
| Hospitals | Distance | ||
| Drive: | 9 min | 4.3 mi | |
| Drive: | 19 min | 10.4 mi | |
| Drive: | 20 min | 12.7 mi |
| Military Bases | Distance | ||
|---|---|---|---|
| Military Bases | Distance | ||
| Drive: | 41 min | 25.3 mi |
- High Speed Internet Access
- Wi-Fi
- Washer/Dryer
- Heating
- Cable Ready
- Storage Space
- Double Vanities
- Tub/Shower
- Surround Sound
- Granite Countertops
- Stainless Steel Appliances
- Kitchen
- Hardwood Floors
- Dining Room
- Basement
- Office
- Walk-In Closets
- Patio
- Spa
10629 Ridgewood Dr Photos
What Are Walk Score®, Transit Score®, and Bike Score® Ratings?
Walk Score® measures the walkability of any address. Transit Score® measures access to public transit. Bike Score® measures the bikeability of any address.
What is a Sound Score Rating?
A Sound Score Rating aggregates noise caused by vehicle traffic, airplane traffic and local sources








