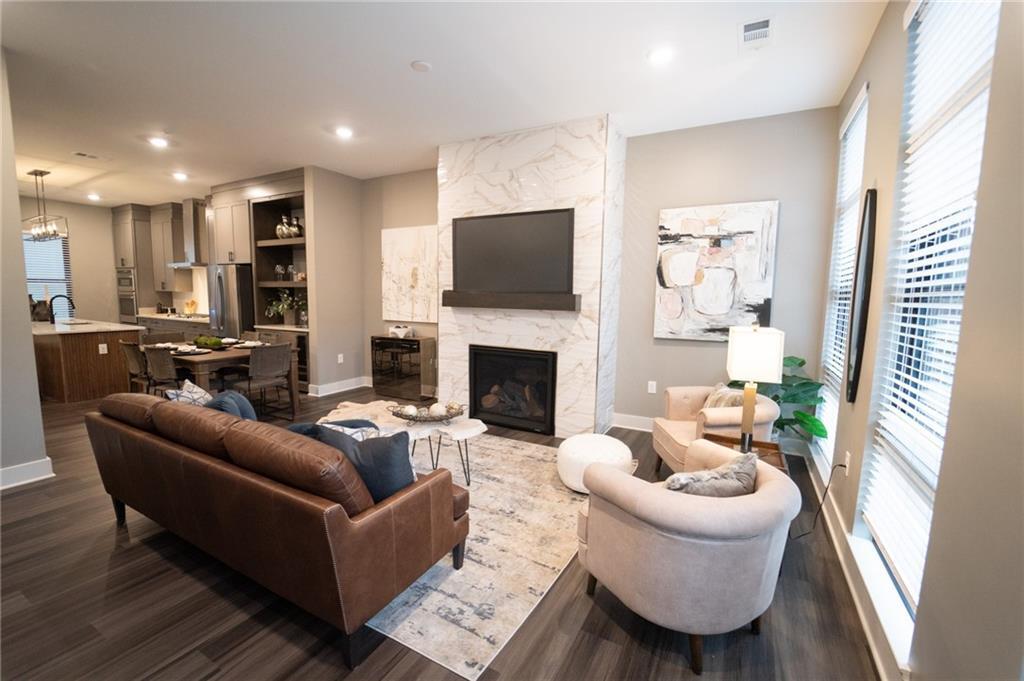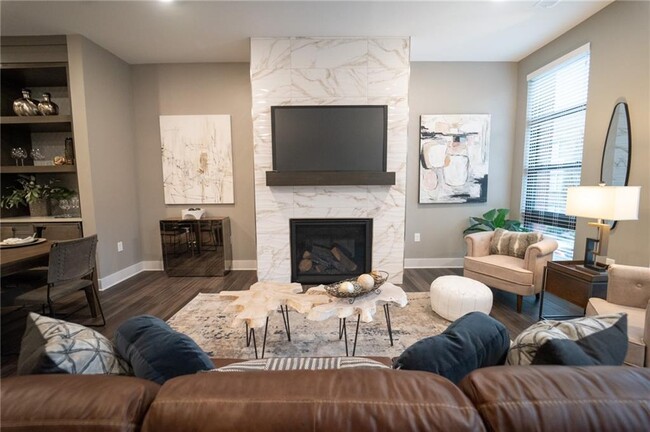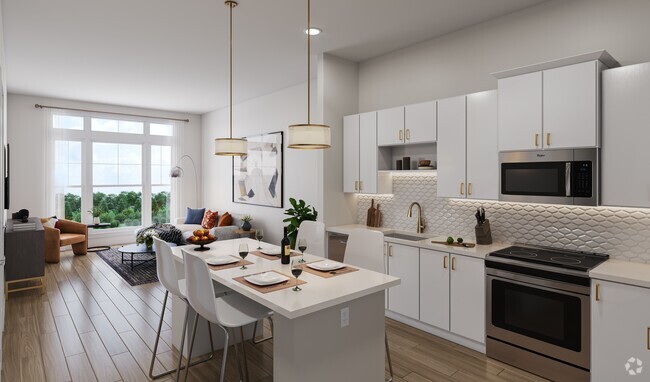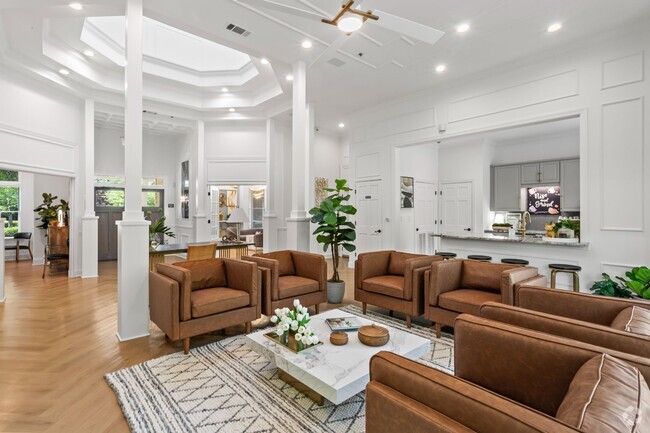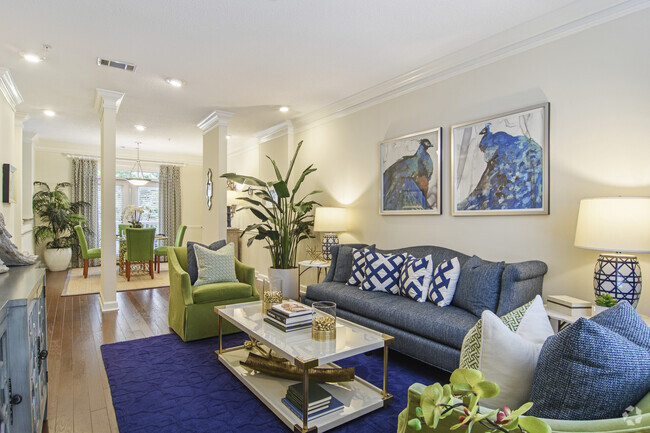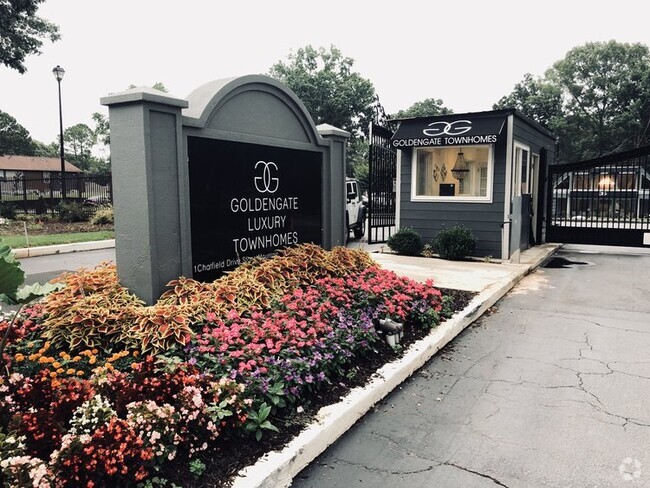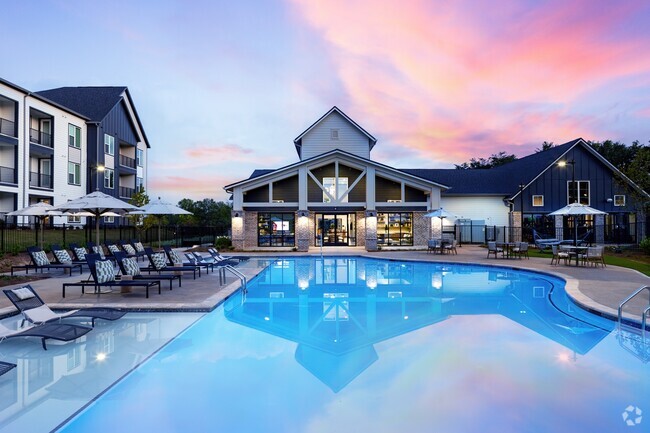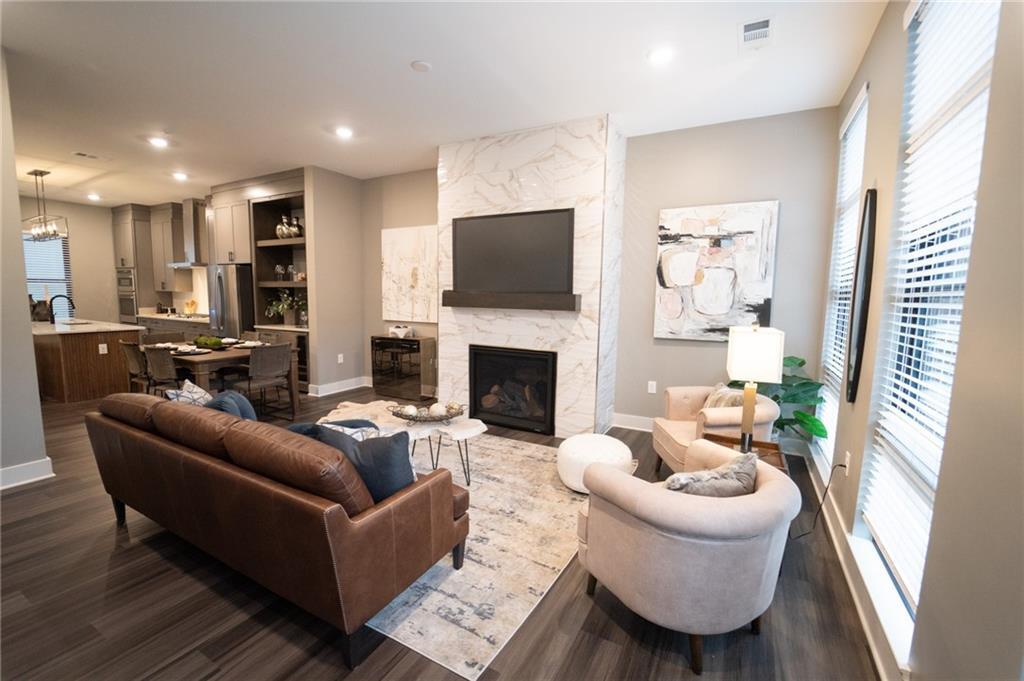1066 Fraser St
Roswell, GA 30075
-
Bedrooms
3
-
Bathrooms
2.5
-
Square Feet
1,514 sq ft
-
Available
Available Now
Highlights
- Fitness Center
- Open-Concept Dining Room
- Saltwater Pool
- City View
- LEED For Homes
- ENERGY STAR Certified Homes

About This Home
Come and tour our beautifully appointed townhomes,purposely designed to provide a stylish and functional home to complement your on-the-go lifestyle. Luxurious in-home features,like stainless-steel appliances and quartz countertops,bright finishes,well-lit rooms,and a spacious layout greet you from the minute you open your front door,and invite you to stay a while. Each features 3 bedrooms and 2.5 baths. The main living floor has a spacious chef's kitchen with a gas range and walk-in pantry. The kitchen opens to a dining space with a wine cooler - perfect for entertaining. The open-concept living room features an inviting gas fireplace. Upstairs you will find a primary suite with a dual sink,luxury walk-in shower,and two secondary bedrooms with a hall bath. A stacking Washer/Dryer unit is located on the upper bedroom floor to make laundry a breeze. Parking is inside a gated access and your unit has an enclosed garage space for one car and carport space for two additional vehicles. Whether you’re looking to socialize with neighbors or simply want to relax close to home,all townhomes enjoy access to the exceptional community amenities at Chandler Residences - including a Rooftop Pool,Courtyard Greenspace,Fitness Center,Clubroom/Lounge,and more. Don’t miss the opportunity to secure your next home in the vibrant Roswell community of Chandler Residences!
1066 Fraser St is a townhome located in Fulton County and the 30075 ZIP Code. This area is served by the Fulton County attendance zone.
Home Details
Home Type
Year Built
Bedrooms and Bathrooms
Eco-Friendly Details
Home Design
Home Security
Interior Spaces
Kitchen
Laundry
Listing and Financial Details
Location
Lot Details
Parking
Pool
Schools
Utilities
Views
Community Details
Amenities
Overview
Pet Policy
Recreation
Fees and Policies
The fees below are based on community-supplied data and may exclude additional fees and utilities.
- Dogs Allowed
-
Fees not specified
- Cats Allowed
-
Fees not specified
Contact
- Listed by Lily WhiteRose | Atlanta Communities
- Phone Number
- Contact
-
Source
 First Multiple Listing Service, Inc.
First Multiple Listing Service, Inc.
- Dishwasher
- Disposal
- Microwave
- Oven
- Range
- Refrigerator
While historic Downtown Roswell is best known for its amazing restaurants, there's much more to this walkable, tree-filled neighborhood than places to eat (although -- you'll want to try them all). The wide, brick sidewalks feature outdoor cafes and benches for relaxing and enjoying the atmosphere, while the Heart of Roswell Park provides a gathering spot for residents to relax and enjoy a picnic. The boutiques, art galleries, and specialty shops are ideal for an afternoon of shopping.
Smith Plantation, a historic house museum, provides a glimpse into Downtown Roswell's past -- the home was built in 1838 and is open for tours. Other historic house museums include Barrington Hall and Bulloch Hall. Downtown Roswell is close to several beautiful parks along the Chattahoochee River, including Vickery Creek Falls Roswell Mill and the Chattahoochee River National Recreation Area.
Learn more about living in Downtown Roswell| Colleges & Universities | Distance | ||
|---|---|---|---|
| Colleges & Universities | Distance | ||
| Drive: | 15 min | 7.5 mi | |
| Drive: | 14 min | 8.3 mi | |
| Drive: | 20 min | 9.0 mi | |
| Drive: | 14 min | 9.2 mi |
 The GreatSchools Rating helps parents compare schools within a state based on a variety of school quality indicators and provides a helpful picture of how effectively each school serves all of its students. Ratings are on a scale of 1 (below average) to 10 (above average) and can include test scores, college readiness, academic progress, advanced courses, equity, discipline and attendance data. We also advise parents to visit schools, consider other information on school performance and programs, and consider family needs as part of the school selection process.
The GreatSchools Rating helps parents compare schools within a state based on a variety of school quality indicators and provides a helpful picture of how effectively each school serves all of its students. Ratings are on a scale of 1 (below average) to 10 (above average) and can include test scores, college readiness, academic progress, advanced courses, equity, discipline and attendance data. We also advise parents to visit schools, consider other information on school performance and programs, and consider family needs as part of the school selection process.
View GreatSchools Rating Methodology
Transportation options available in Roswell include North Springs, located 8.3 miles from 1066 Fraser St. 1066 Fraser St is near Hartsfield - Jackson Atlanta International, located 32.1 miles or 46 minutes away.
| Transit / Subway | Distance | ||
|---|---|---|---|
| Transit / Subway | Distance | ||
|
|
Drive: | 15 min | 8.3 mi |
|
|
Drive: | 13 min | 9.0 mi |
|
|
Drive: | 16 min | 10.2 mi |
|
|
Drive: | 18 min | 10.6 mi |
|
|
Drive: | 24 min | 15.5 mi |
| Commuter Rail | Distance | ||
|---|---|---|---|
| Commuter Rail | Distance | ||
|
|
Drive: | 27 min | 18.7 mi |
| Airports | Distance | ||
|---|---|---|---|
| Airports | Distance | ||
|
Hartsfield - Jackson Atlanta International
|
Drive: | 46 min | 32.1 mi |
Time and distance from 1066 Fraser St.
| Shopping Centers | Distance | ||
|---|---|---|---|
| Shopping Centers | Distance | ||
| Walk: | 3 min | 0.2 mi | |
| Walk: | 4 min | 0.3 mi | |
| Walk: | 7 min | 0.4 mi |
| Parks and Recreation | Distance | ||
|---|---|---|---|
| Parks and Recreation | Distance | ||
|
Chattahoochee Nature Center
|
Drive: | 6 min | 2.7 mi |
|
Chattahoochee River National Recreation Area - Island Ford
|
Drive: | 9 min | 4.0 mi |
|
Wills Park
|
Drive: | 11 min | 5.2 mi |
|
Big Trees Forest Preserve
|
Drive: | 11 min | 5.3 mi |
|
Dunwoody Nature Center
|
Drive: | 14 min | 6.3 mi |
| Hospitals | Distance | ||
|---|---|---|---|
| Hospitals | Distance | ||
| Drive: | 6 min | 3.4 mi | |
| Drive: | 21 min | 9.7 mi | |
| Drive: | 17 min | 10.7 mi |
| Military Bases | Distance | ||
|---|---|---|---|
| Military Bases | Distance | ||
| Drive: | 35 min | 17.3 mi | |
| Drive: | 40 min | 27.1 mi |
You May Also Like
Similar Rentals Nearby
-
-
-
-
-
-
-
-
1 / 14
-
-
What Are Walk Score®, Transit Score®, and Bike Score® Ratings?
Walk Score® measures the walkability of any address. Transit Score® measures access to public transit. Bike Score® measures the bikeability of any address.
What is a Sound Score Rating?
A Sound Score Rating aggregates noise caused by vehicle traffic, airplane traffic and local sources
