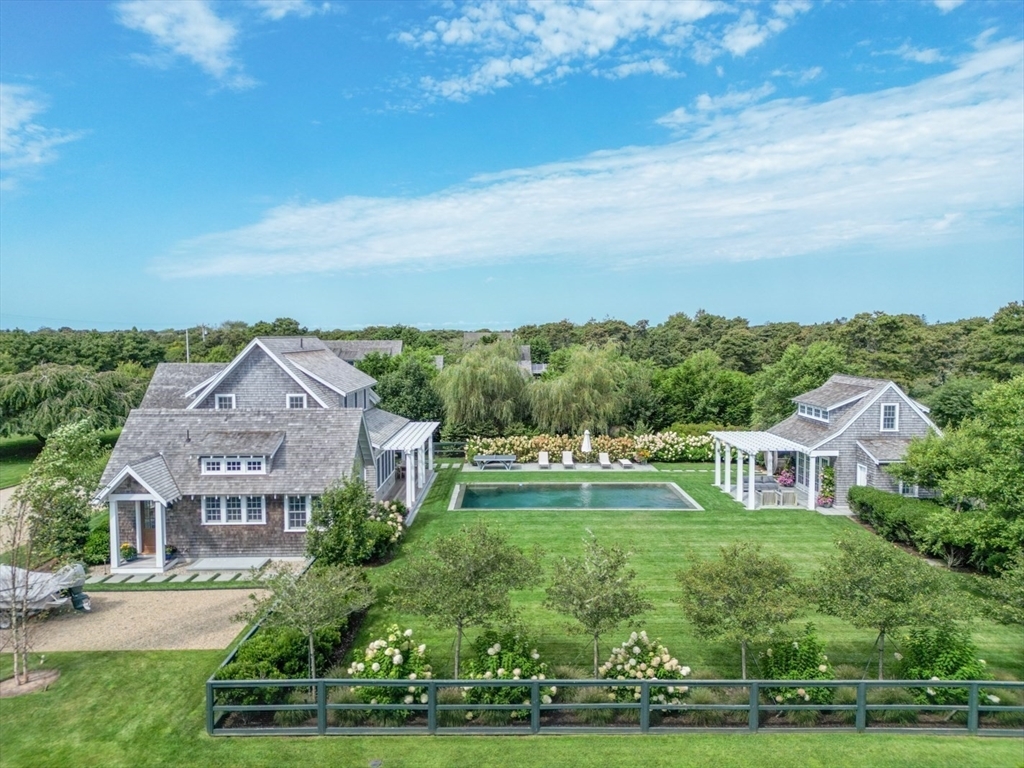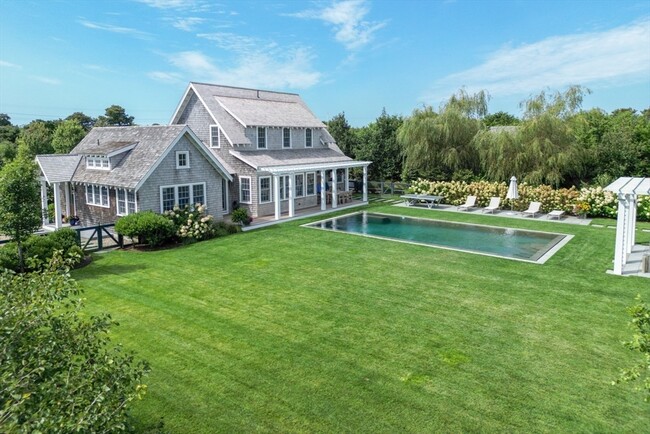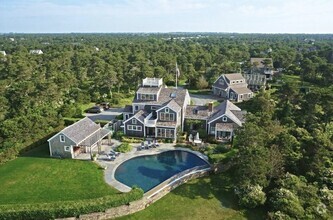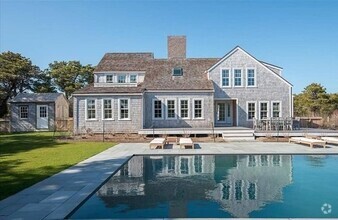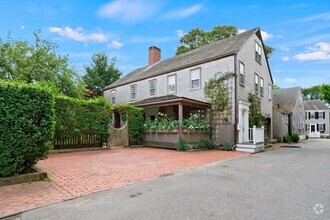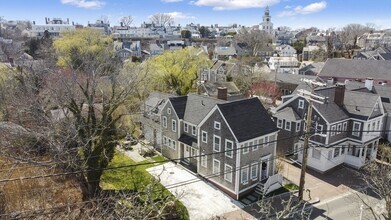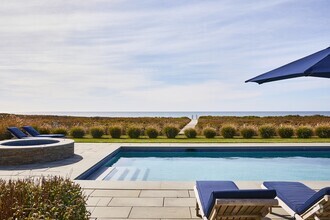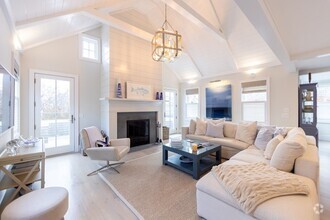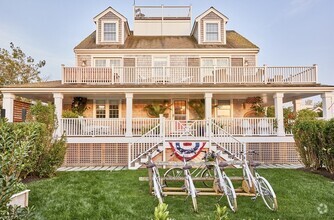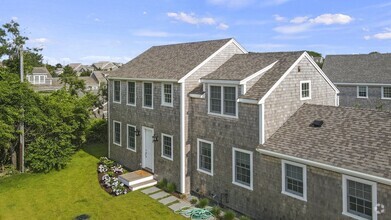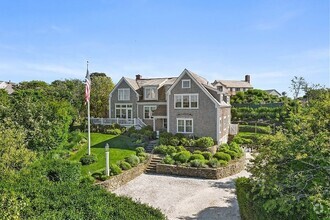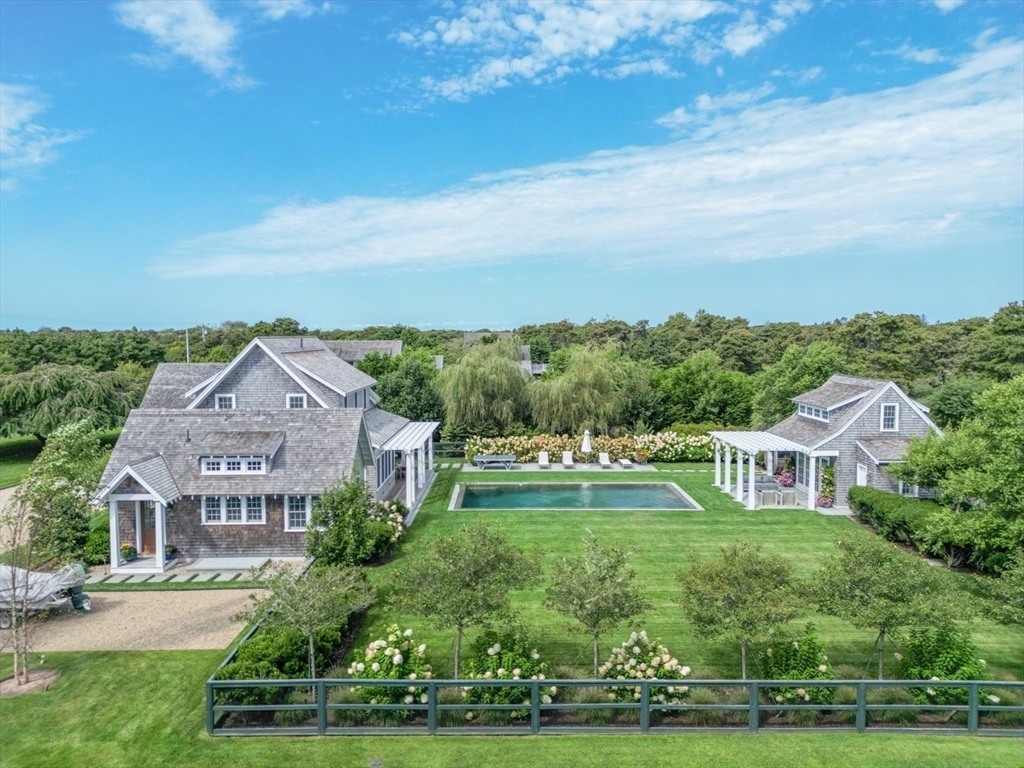106A Surfside Rd
Nantucket, MA 02554
-
Bedrooms
7
-
Bathrooms
8
-
Square Feet
4,347 sq ft
-
Available
Available Now
Highlights
- Marina
- Golf Course Community
- Medical Services
- Cabana
- Waterfront
- Landscaped Professionally

About This Home
Nestled in the Surfside neighborhood,just a short bike ride from the popular Surfside Beach and 1.5 miles into town,this peaceful retreat awaits. The timeless property features a six-bedroom main house,a custom waterfall-edge saltwater pool,and a charming pool house cabana. Set on 1.25 acres of pristine land,the property boasts mature landscaping,including Nantucket’s iconic hydrangeas that elegantly frame the perimeter. This idyllic setting is the ultimate luxury escape. Design board photos showcase the transformation into the Cailíní Coastal Nantucket Show House,blending New England style with vibrant Southeast island flair. See highlights on Instagram @cailinicoastal. A designer's dream,this Surfside compound is the perfect summer retreat—steps from the island’s best South Shore beaches and minutes to Town.
106A Surfside Rd is a house located in Nantucket County and the 02554 ZIP Code. This area is served by the Nantucket attendance zone.
Home Details
Home Type
Year Built
Accessible Home Design
Bedrooms and Bathrooms
Home Security
Interior Spaces
Kitchen
Laundry
Listing and Financial Details
Location
Lot Details
Outdoor Features
Parking
Pool
Utilities
Community Details
Amenities
Overview
Pet Policy
Recreation
Contact
- Listed by The Mazer Group | Compass
- Phone Number
-
Source
 MLS Property Information Network
MLS Property Information Network
- Sprinkler System
- Dishwasher
- Microwave
- Range
- Refrigerator
- Freezer
- Fenced Lot
- Cabana
- Patio
- Porch
- Deck
- Pool
 The GreatSchools Rating helps parents compare schools within a state based on a variety of school quality indicators and provides a helpful picture of how effectively each school serves all of its students. Ratings are on a scale of 1 (below average) to 10 (above average) and can include test scores, college readiness, academic progress, advanced courses, equity, discipline and attendance data. We also advise parents to visit schools, consider other information on school performance and programs, and consider family needs as part of the school selection process.
The GreatSchools Rating helps parents compare schools within a state based on a variety of school quality indicators and provides a helpful picture of how effectively each school serves all of its students. Ratings are on a scale of 1 (below average) to 10 (above average) and can include test scores, college readiness, academic progress, advanced courses, equity, discipline and attendance data. We also advise parents to visit schools, consider other information on school performance and programs, and consider family needs as part of the school selection process.
View GreatSchools Rating Methodology
You May Also Like
Similar Rentals Nearby
What Are Walk Score®, Transit Score®, and Bike Score® Ratings?
Walk Score® measures the walkability of any address. Transit Score® measures access to public transit. Bike Score® measures the bikeability of any address.
What is a Sound Score Rating?
A Sound Score Rating aggregates noise caused by vehicle traffic, airplane traffic and local sources
