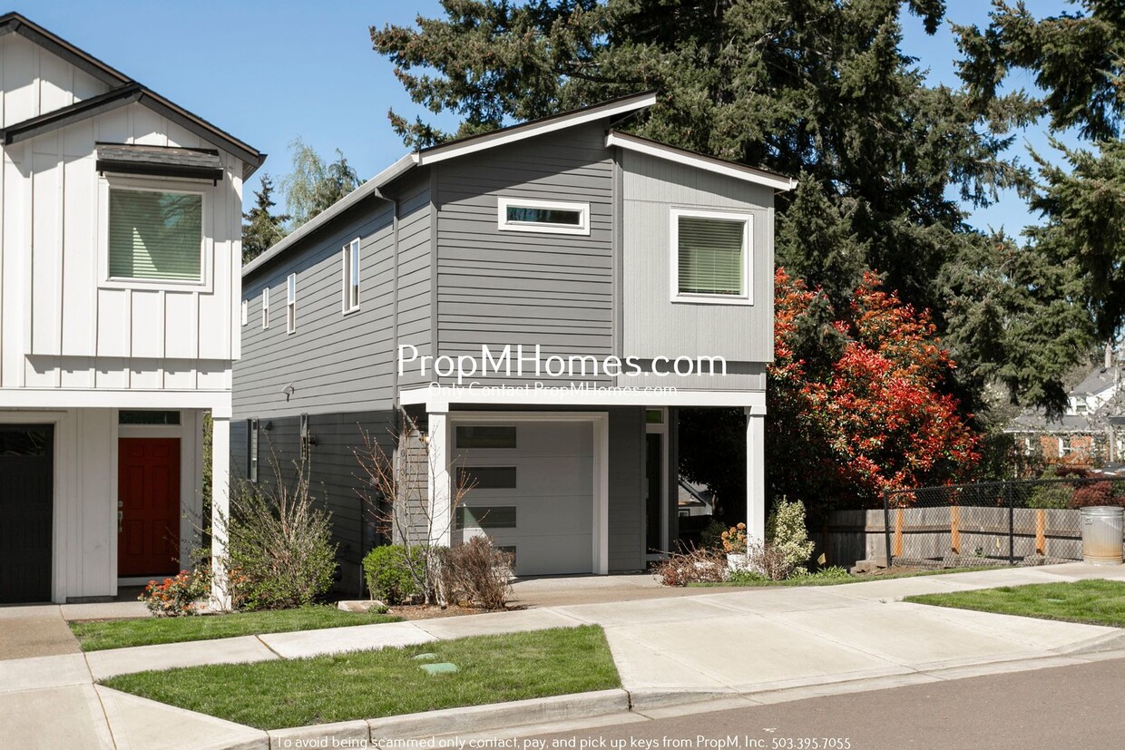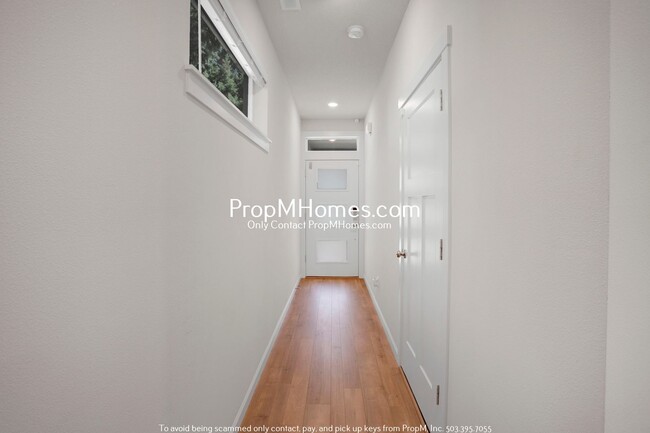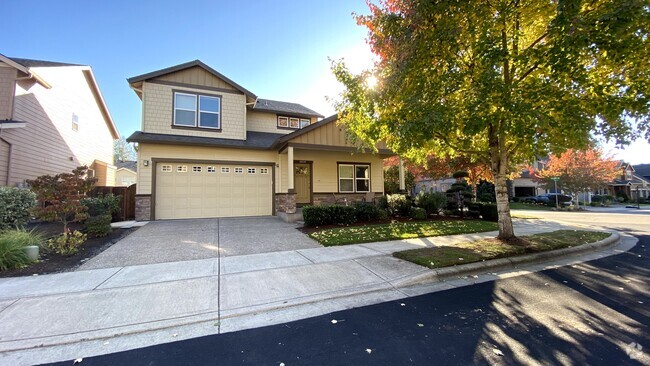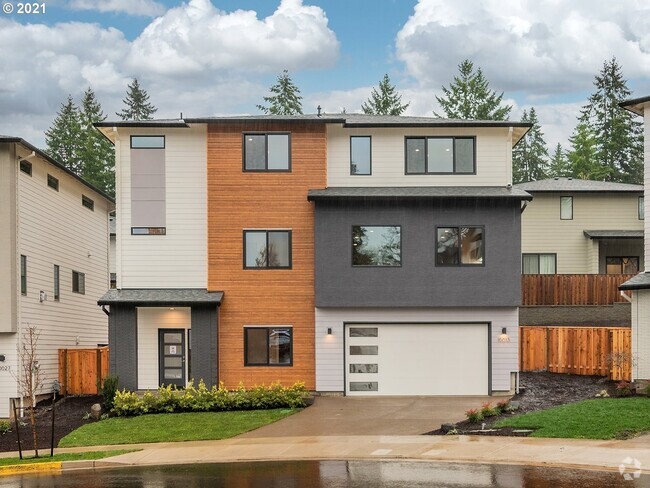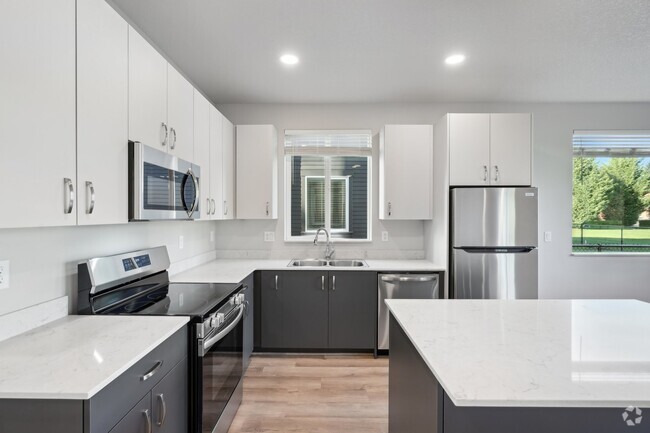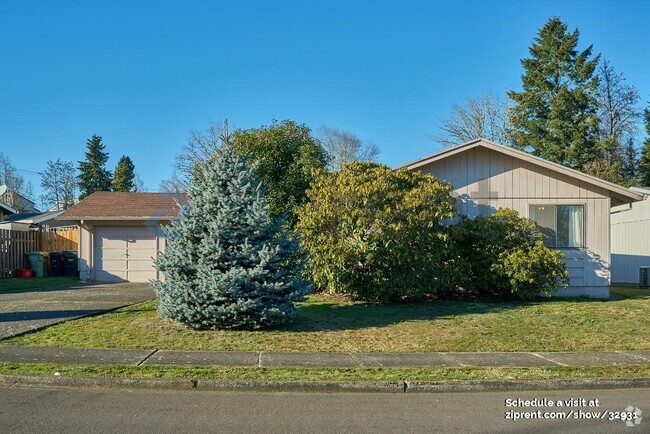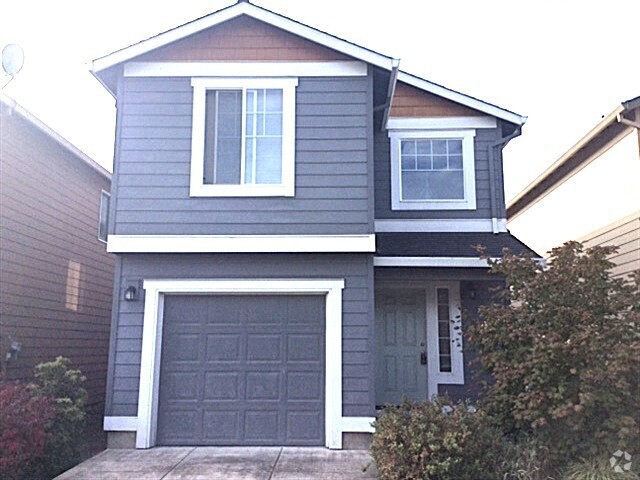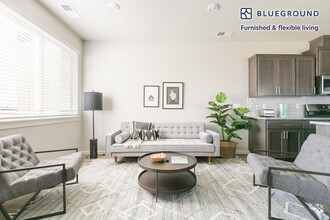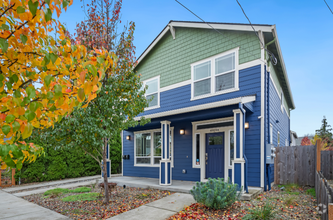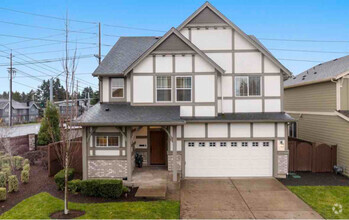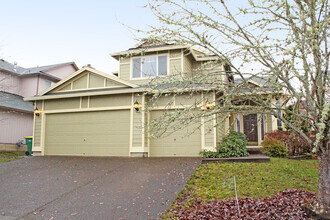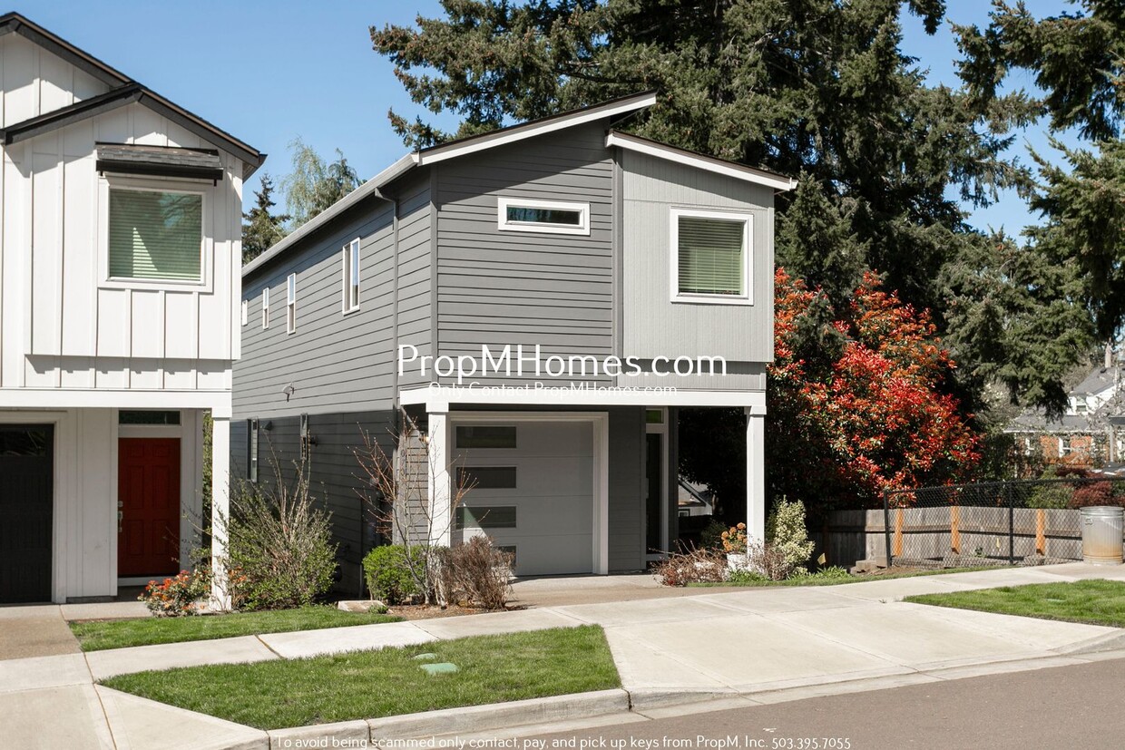10709 SW 72nd Ave
Portland, OR 97223
-
Bedrooms
3
-
Bathrooms
2.5
-
Square Feet
1,706 sq ft

About This Home
**OPEN APPLICATION PERIOD BEGINS 04.18.2025 AT 5PM! IF APPLYING BEFORE THE TIME, THE CITY OF PORTLAND STATES YOU WILL BE PENALIZED 8 HOURS FROM APPLYING** *Dream home alert! Homes are flying off the market, so we recommend applying before viewing to snag your spot in line. To speed up approval, gather and submit all documents upfront. Due to high demand, we're only able to offer one in-person showing per potential tenant—so pick your favorite! Most of our listings include virtual tours, so you can preview homes online, and we suggest driving by to check out the neighborhood before scheduling your showing. Have questions? Call our office for help!* Neighborhood: Your home is located in the desirable Metzger neighborhood of SW Portland, a hidden gem that offers the best of both city living and suburban comfort. Tucked just off Highway 217 and I-5, Metzger gives you quick access to downtown Portland, Beaverton, and Tigard, while maintaining a peaceful, residential vibe. You’re minutes from Washington Square Mall, Costco, local shops, and an array of dining options. Metzger Park, a local favorite, is just down the street—perfect for morning jogs, weekend picnics, or taking the dog out for a stroll. With excellent walkability, easy freeway access, and a quiet, community feel, Metzger is a prime spot for anyone looking to stay connected without the downtown hustle. Living Area: Step into a light-filled open concept living area designed for both comfort and style. Recessed lighting, plush carpeting, and a gas fireplace create a warm and welcoming atmosphere—ideal for cozy nights in or entertaining friends. Sliding glass doors open to the backyard, seamlessly connecting indoor and outdoor spaces. Kitchen: The modern kitchen is the heart of this home—bright, functional, and full of charm. Granite countertops, white cabinetry, and a large central island with an under-mount sink make prepping meals a joy. Pendant lighting adds a chic touch above the breakfast bar, and the layout keeps you connected to the living space while cooking. Your stainless steel appliances include a refrigerator/freezer, gas stove/oven, built-in microwave, and a dishwasher. Bedroom/Bathroom: Upstairs, you’ll find spacious bedrooms with large windows that fill each room with natural light. The primary suite offers ample space for a king bed, a walk-in closet with built-ins, and a luxurious en-suite bathroom with dual sinks, modern fixtures, and a step-in shower. The additional bedrooms are generously sized and ideal for family, roommates, or a home office setup. An additional full bathroom features a shower/tub combo and a half bath on the first floor is perfect for servicing your guests. Exterior/Parking: Enjoy your own private backyard with a raised deck—perfect for relaxing or entertaining outdoors. The fully fenced yard offers privacy and space for gardening or a pet run. Out front, a one-car garage and a private driveway provide convenient off-street parking. The home’s sleek, contemporary exterior gives it standout curb appeal in this quiet, walkable neighborhood. Available for a minimum one-year lease with the option to renew. Rental Criteria: Utilities Included: None. Utilities you are responsible for: Electric, Water, Sewer, Garbage, Gas, Landscaping, and Cable/Internet. Washer and Dryer are Included in this Rental. Heating Source: Forced Air Cooling Source: Central Air *Heating and Cooling Sources must be independently verified by the applicant before applying! Homes are not required to have A/C.* Pets: Sorry, this home is not pet friendly. Elementary School: Metzger Middle School: Thomas R Fowler High School: Tigard *Disclaimer: All information, regardless of source, is not guaranteed and should be independently verified. Including paint, flooring, square footage, amenities, and more. This home may have an HOA/COA which has additional charges associated with move-in/move-out. Tenant(s) would be responsible for verification of these charges, rules, as well as associated costs. Applications are processed first-come, first-served. All homes have been lived in and are not new. The heating and cooling source needs to be verified by the applicant. Square footage may vary from website to website and must be independently verified. Please confirm the year the home was built so you are aware of the age of the home. A lived-in home will have blemishes, defects, and more. Homes are not required to have A/C. Please verify status before viewing/applying.*
10709 SW 72nd Ave is a house located in Washington County and the 97223 ZIP Code. This area is served by the Tigard-Tualatin School District 23j attendance zone.
House Features
- Dishwasher
Fees and Policies
- Dishwasher
The Tigard Triangle is a large neighborhood on the northeast side of downtown. It is situated between I-5 and the Beaverton Tigard Highway, with the Pacific Highway forming the northern edge of the triangle. The area, which was in limbo of sorts until recently, has become a popular, mixed-use neighborhood that is becoming increasingly walkable and bicycle-friendly. With its wide sidewalks, bike lanes, hilltop vistas, and wooded areas, the Tigard Triangle is quickly becoming Tigard's favorite neighborhood.
Covering roughly 425 acres and bordered by three major highways, the Tigard Triangle is as convenient as it is attractive. This live-work-play community contains a variety of office buildings, luxury apartment communities, charming neighborhoods, and convenient shopping areas. Residents also enjoy public art, benches, and small pocket parks, making the Tigard Triangle as family-friendly as it is trendy.
Learn more about living in Tigard Triangle| Colleges & Universities | Distance | ||
|---|---|---|---|
| Colleges & Universities | Distance | ||
| Drive: | 6 min | 2.0 mi | |
| Drive: | 11 min | 5.9 mi | |
| Drive: | 14 min | 7.2 mi | |
| Drive: | 14 min | 7.2 mi |
 The GreatSchools Rating helps parents compare schools within a state based on a variety of school quality indicators and provides a helpful picture of how effectively each school serves all of its students. Ratings are on a scale of 1 (below average) to 10 (above average) and can include test scores, college readiness, academic progress, advanced courses, equity, discipline and attendance data. We also advise parents to visit schools, consider other information on school performance and programs, and consider family needs as part of the school selection process.
The GreatSchools Rating helps parents compare schools within a state based on a variety of school quality indicators and provides a helpful picture of how effectively each school serves all of its students. Ratings are on a scale of 1 (below average) to 10 (above average) and can include test scores, college readiness, academic progress, advanced courses, equity, discipline and attendance data. We also advise parents to visit schools, consider other information on school performance and programs, and consider family needs as part of the school selection process.
View GreatSchools Rating Methodology
Transportation options available in Portland include Beaverton Transit Center (Blue, Red Lines), located 5.8 miles from 10709 SW 72nd Ave. 10709 SW 72nd Ave is near Portland International, located 19.7 miles or 31 minutes away.
| Transit / Subway | Distance | ||
|---|---|---|---|
| Transit / Subway | Distance | ||
|
|
Drive: | 11 min | 5.8 mi |
|
|
Drive: | 12 min | 6.0 mi |
|
|
Drive: | 17 min | 6.8 mi |
|
|
Drive: | 13 min | 6.9 mi |
|
|
Drive: | 13 min | 7.8 mi |
| Commuter Rail | Distance | ||
|---|---|---|---|
| Commuter Rail | Distance | ||
|
|
Drive: | 6 min | 2.1 mi |
|
|
Drive: | 7 min | 2.5 mi |
|
|
Drive: | 9 min | 5.5 mi |
|
|
Drive: | 11 min | 5.7 mi |
|
|
Drive: | 17 min | 9.5 mi |
| Airports | Distance | ||
|---|---|---|---|
| Airports | Distance | ||
|
Portland International
|
Drive: | 31 min | 19.7 mi |
Time and distance from 10709 SW 72nd Ave.
| Shopping Centers | Distance | ||
|---|---|---|---|
| Shopping Centers | Distance | ||
| Walk: | 2 min | 0.1 mi | |
| Walk: | 4 min | 0.2 mi | |
| Walk: | 11 min | 0.6 mi |
| Parks and Recreation | Distance | ||
|---|---|---|---|
| Parks and Recreation | Distance | ||
|
Lesser Park
|
Drive: | 4 min | 1.2 mi |
|
West Portland Park Natural Area
|
Drive: | 5 min | 1.9 mi |
|
Woods Memorial Natural Area
|
Drive: | 7 min | 2.7 mi |
|
Maricara Natural Area
|
Drive: | 7 min | 3.0 mi |
|
April Hill Park
|
Drive: | 11 min | 4.1 mi |
| Hospitals | Distance | ||
|---|---|---|---|
| Hospitals | Distance | ||
| Drive: | 10 min | 5.6 mi | |
| Drive: | 11 min | 7.1 mi | |
| Drive: | 15 min | 7.5 mi |
| Military Bases | Distance | ||
|---|---|---|---|
| Military Bases | Distance | ||
| Drive: | 29 min | 15.4 mi | |
| Drive: | 54 min | 32.7 mi |
You May Also Like
Similar Rentals Nearby
What Are Walk Score®, Transit Score®, and Bike Score® Ratings?
Walk Score® measures the walkability of any address. Transit Score® measures access to public transit. Bike Score® measures the bikeability of any address.
What is a Sound Score Rating?
A Sound Score Rating aggregates noise caused by vehicle traffic, airplane traffic and local sources
