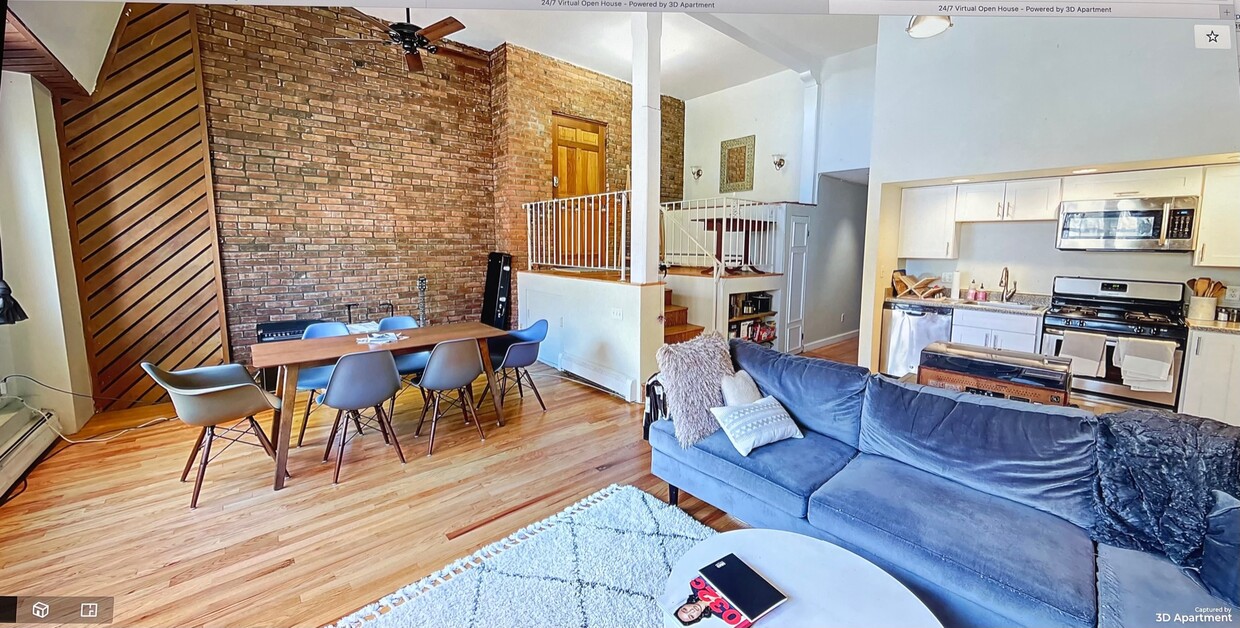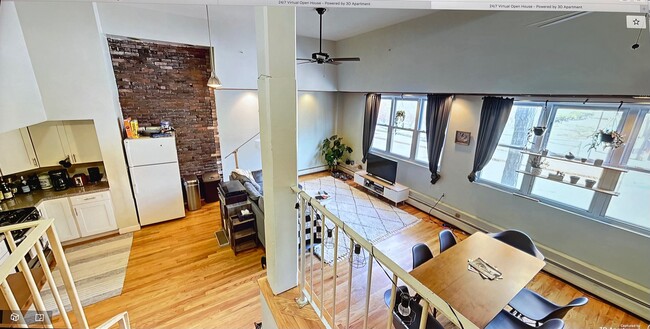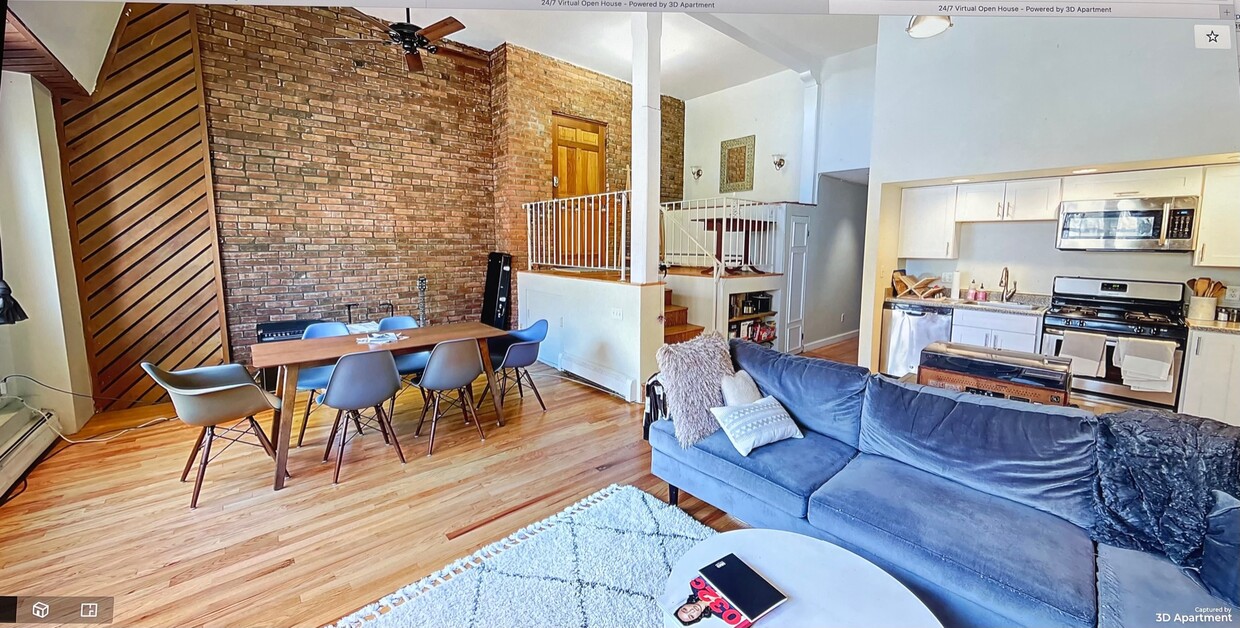108 Central St Unit 1R
Somerville, MA 02143
-
Bedrooms
3
-
Bathrooms
1
-
Square Feet
1,200 sq ft
-
Available
Available Sep 1
Highlights
- Pets Allowed
- Patio
- Hardwood Floors
- Smoke Free

About This Home
SPECTACULAR LOFT SPACE! ... the LOFT kitchen / LIVING ROOM is Large 20'x20' area with 14 foot ceilings, very large modern bathroom, lots of exposed brick walls, all good sized bedrooms, The living space is all hardwood floors as well as all the bedrooms all have carpet. There is a small brick patio area outside the rear door of the apt. NOTE... there is also an alcove / study area in the entry foyer that overlooks the LofT living space - big enough for a small desk. Unit Features Alcove Dining Room Dishwasher Disposal Eat-in Kitchen Exposed Brick Hardwood Floors High Ceiling Laundry in Building Loft Modern Bath Modern Kitchen New/Renovated Kitchen New Appliances patio. Transportation Bus: 87 Somerville Ave @ Loring St (0.45 mi) Bus: 85 Avon St @ Central St (0.23 mi) Bus: 83 Somerville Ave @ Central St (0.48 mi) Bus: 90 Highland Ave @ Trull Ln (0.08 mi) Bus: 80 Medford St @ Sycamore St (0.19 mi) Tram: E Gilman Square (0.23 mi) Bus: 101 Broadway @ Thurston St (0.44 mi) Bus: 89 Broadway opp Main St (0.45 mi)
108 Central St is an apartment community located in Middlesex County and the 02143 ZIP Code.
Apartment Features
Dishwasher
Hardwood Floors
Disposal
Smoke Free
- Smoke Free
- Dishwasher
- Disposal
- Eat-in Kitchen
- Kitchen
- Hardwood Floors
- Carpet
- Dining Room
- High Ceilings
- Laundry Facilities
- Patio
Fees and Policies
The fees below are based on community-supplied data and may exclude additional fees and utilities.
- Dogs Allowed
-
Fees not specified
- Cats Allowed
-
Fees not specified
- Parking
-
Street--
Details
Utilities Included
-
Water
Contact
- Phone Number
- Contact
Powder House Square neighborhood sits within Somerville a few miles north of Cambridge and Boston. The community derives its name from an 18th century windmill that was later transformed into a gunpowder storage depot that played a major role in the American Revolution. This urban community features apartments in New England style multi-family units. Just a few walkable blocks from the neighborhood's northern border sits Tufts University's primary campus. The neighborhood is also defined by its traffic circle, which contains an island park with benches, pathways, and landscaped shrubbery. While it is largely a residential area, it is home to a number of restaurants and several medical and dental clinics.
Many students and neighborhood residents visit Nathan Tufts Park, where the iconic Powder House is located. Here you can walk your dog or have a picnic under the shade cast by trees hundreds of years old.
Learn more about living in Powder House Square| Colleges & Universities | Distance | ||
|---|---|---|---|
| Colleges & Universities | Distance | ||
| Drive: | 4 min | 1.2 mi | |
| Drive: | 5 min | 1.7 mi | |
| Drive: | 5 min | 1.9 mi | |
| Drive: | 8 min | 2.9 mi |
Transportation options available in Somerville include Magoun Square, located 0.5 mile from 108 Central St Unit 1R. 108 Central St Unit 1R is near General Edward Lawrence Logan International, located 7.0 miles or 16 minutes away.
| Transit / Subway | Distance | ||
|---|---|---|---|
| Transit / Subway | Distance | ||
| Walk: | 8 min | 0.5 mi | |
| Drive: | 3 min | 1.1 mi | |
|
|
Drive: | 3 min | 1.2 mi |
| Drive: | 3 min | 1.2 mi | |
| Drive: | 6 min | 1.9 mi |
| Commuter Rail | Distance | ||
|---|---|---|---|
| Commuter Rail | Distance | ||
|
|
Drive: | 4 min | 1.3 mi |
|
|
Drive: | 8 min | 3.6 mi |
|
|
Drive: | 10 min | 3.9 mi |
|
|
Drive: | 9 min | 4.3 mi |
|
|
Drive: | 11 min | 5.0 mi |
| Airports | Distance | ||
|---|---|---|---|
| Airports | Distance | ||
|
General Edward Lawrence Logan International
|
Drive: | 16 min | 7.0 mi |
Time and distance from 108 Central St Unit 1R.
| Shopping Centers | Distance | ||
|---|---|---|---|
| Shopping Centers | Distance | ||
| Walk: | 13 min | 0.7 mi | |
| Walk: | 17 min | 0.9 mi | |
| Drive: | 3 min | 1.1 mi |
| Parks and Recreation | Distance | ||
|---|---|---|---|
| Parks and Recreation | Distance | ||
|
Mineralogical and Geological Museum
|
Drive: | 5 min | 1.7 mi |
|
Harvard Museum of Natural History
|
Drive: | 5 min | 1.7 mi |
|
Harvard-Smithsonian Center for Astrophysics
|
Drive: | 7 min | 2.0 mi |
|
Mystic River Reservation
|
Drive: | 5 min | 2.3 mi |
|
Longfellow National Historic Site
|
Drive: | 6 min | 2.4 mi |
| Hospitals | Distance | ||
|---|---|---|---|
| Hospitals | Distance | ||
| Drive: | 6 min | 2.1 mi | |
| Drive: | 8 min | 3.0 mi | |
| Drive: | 9 min | 3.9 mi |
| Military Bases | Distance | ||
|---|---|---|---|
| Military Bases | Distance | ||
| Drive: | 23 min | 11.6 mi | |
| Drive: | 35 min | 18.9 mi |
- Smoke Free
- Dishwasher
- Disposal
- Eat-in Kitchen
- Kitchen
- Hardwood Floors
- Carpet
- Dining Room
- High Ceilings
- Laundry Facilities
- Patio
108 Central St Unit 1R Photos
What Are Walk Score®, Transit Score®, and Bike Score® Ratings?
Walk Score® measures the walkability of any address. Transit Score® measures access to public transit. Bike Score® measures the bikeability of any address.
What is a Sound Score Rating?
A Sound Score Rating aggregates noise caused by vehicle traffic, airplane traffic and local sources





