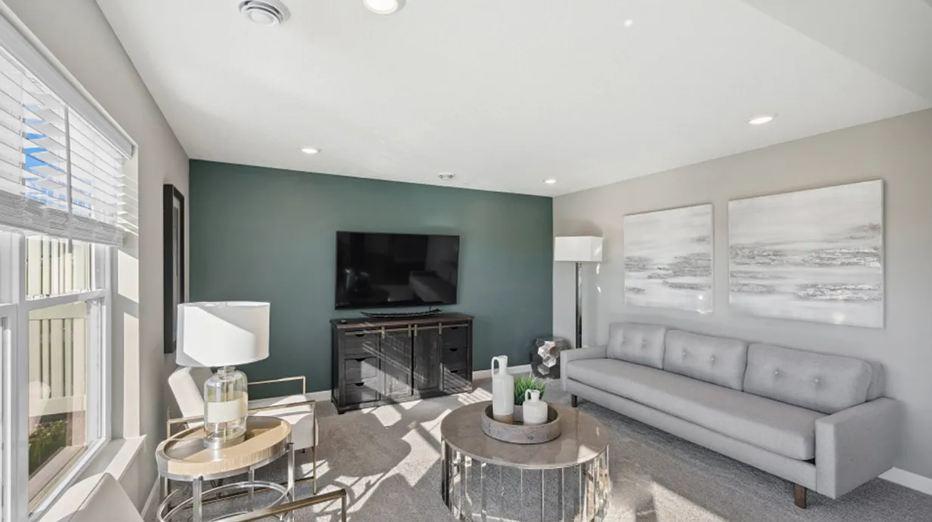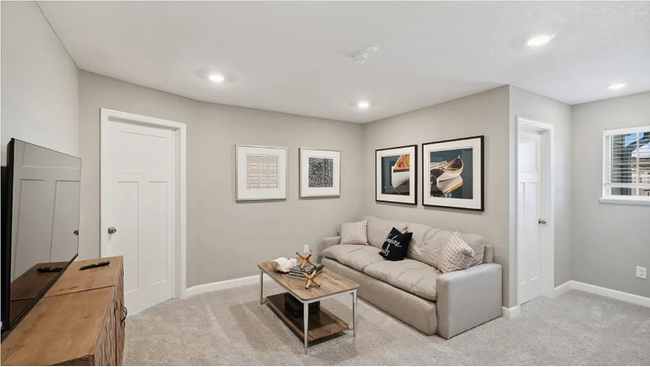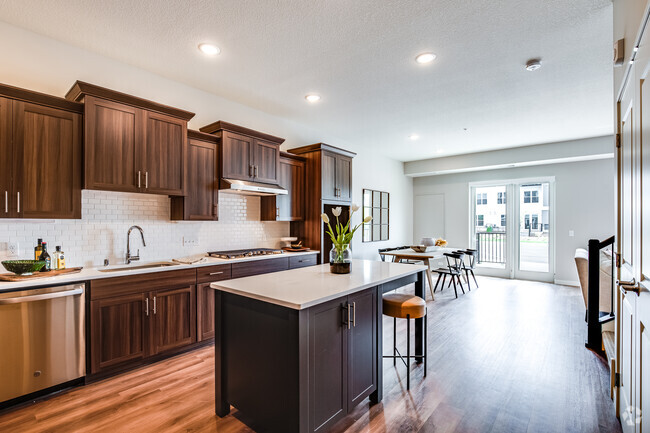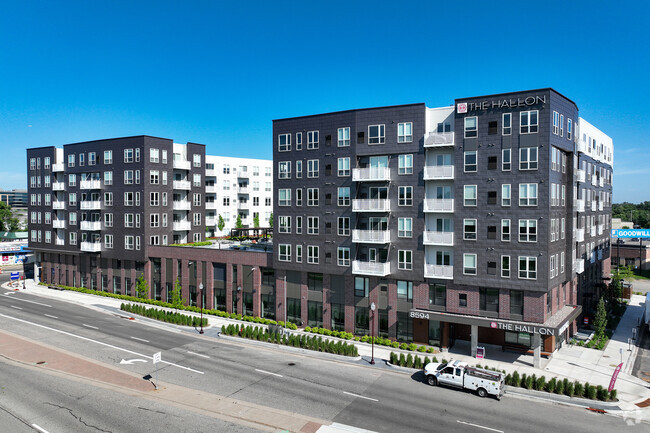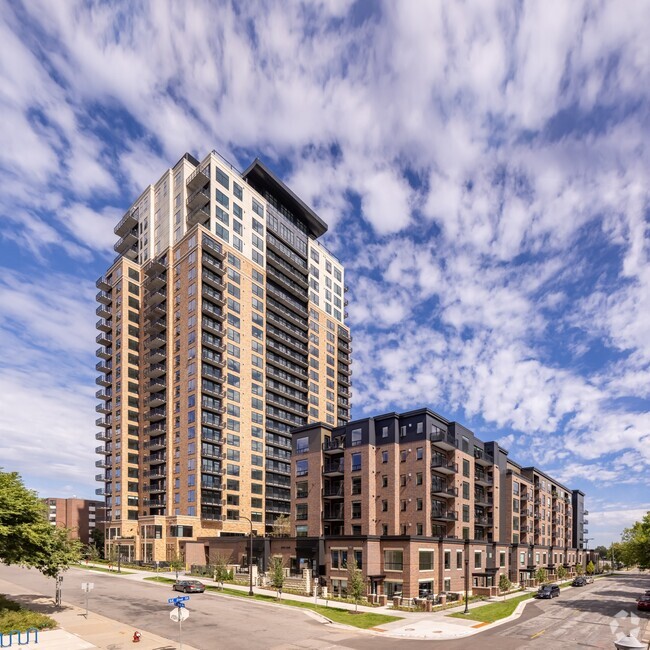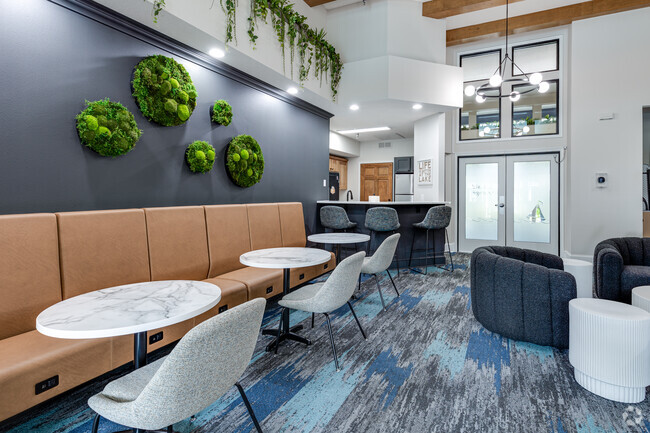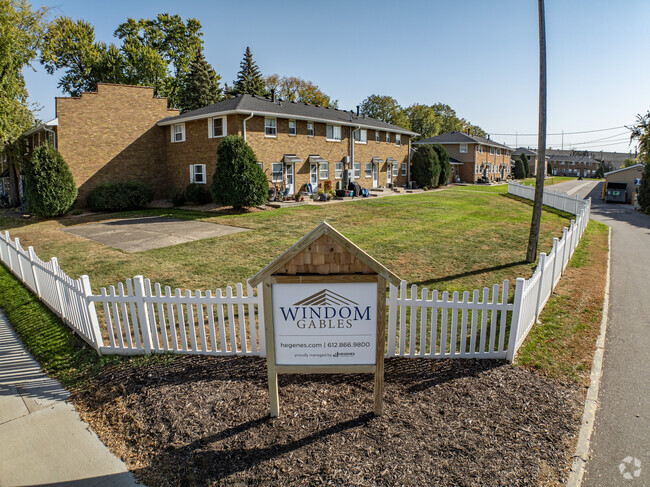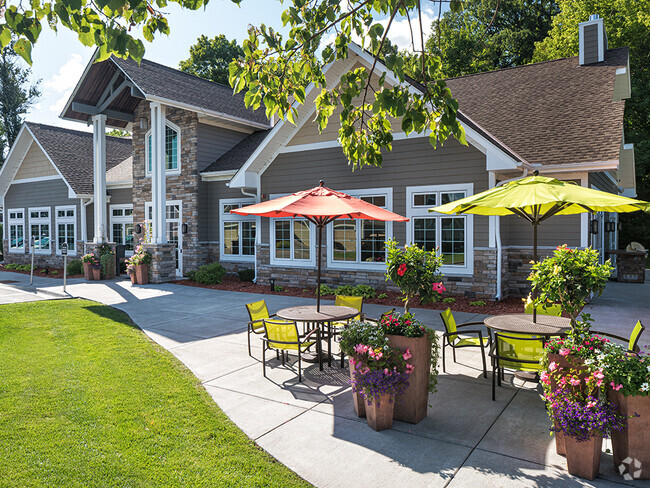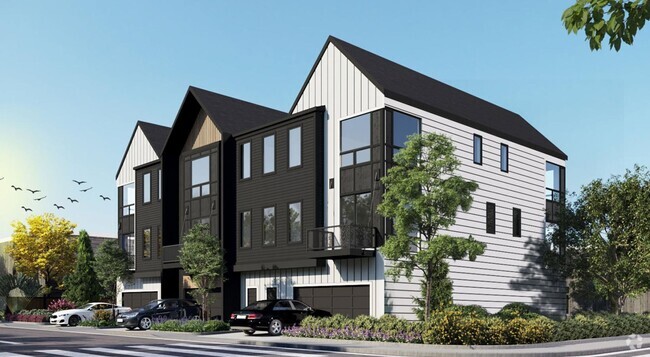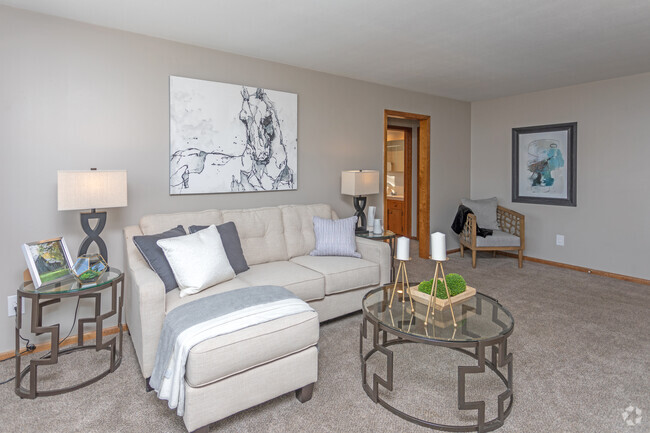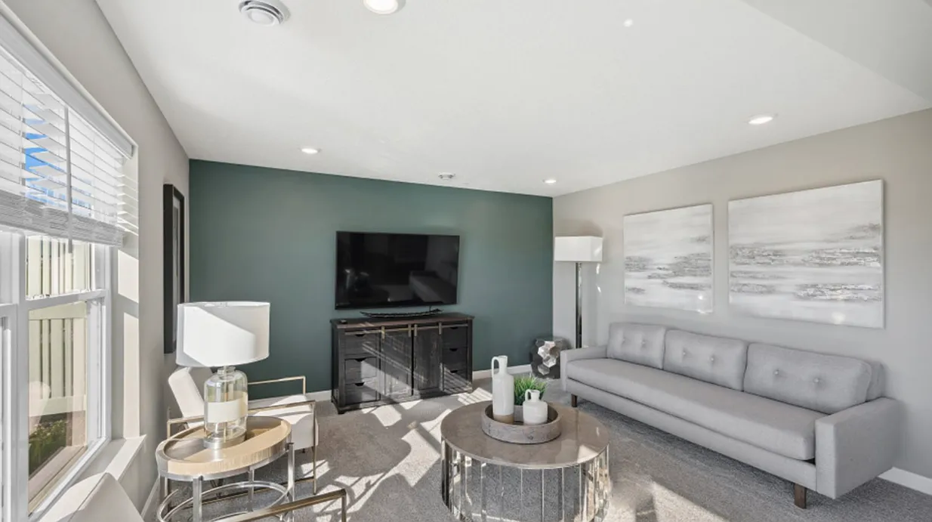1082 Jubert Dr
Medina, MN 55340

-
Monthly Rent
$2,750
-
Bedrooms
3 bd
-
Bathrooms
3 ba
-
Square Feet
1,804 sq ft
Details

About This Property
This quality built, new construction, stunning unit townhome 3 bedroom, 2 and a half bath will NOT disappoint in the high demand award winning Wayzata school. This new townhome is a two-story interior unit with a family-friendly design. The first floor features an open-plan layout among the Great Room, dining room and kitchen, which has a rectangular center island. A large coat closet in the foyer offers convenience. Upstairs are three bedrooms including the owner's suite and a centrally situated loft that adds shared living space. First floor features: Kitchen - Designed for cooks of all skill levels, the modern kitchen comes well-equipped with high-end appliances for simplified mealtimes, along with sleek cabinetry and a pantry for tons of food storage space. The center island has an open line of sight to the dining room and Great Room. Sleek cabinetry and elegant vinyl plank flooring contribute to the kitchen's polished look. The stainless-steel gas range with griddle and microwave oven are a busy cook's best friends. Dining Room - Situated between the kitchen and Great Room is a dining area, ready for meals of all occasions. Great Room - The Great Room is the heart of this home, where everybody gathers to watch movies and sports, read quietly and laugh loudly together. There is ample space for comfortable furniture, allowing the entire family to unwind after a day of outdoor adventures. The open-concept design maximizes the first floor's shared-living space, includes stylish fireplace. Powder Room - A powder room on the first level is accessible for both residents and guests alike. Patio - A large back patio provides space for outdoor living opportunities such as a barbecue or party. Second floor features: Loft - The upstairs loft can be used in versatile ways to suit the needs of the household. As shown here, it can serve as a lovely sitting room where everybody enjoys each other's company. The loft adds shared-living space to the second floor. Owner's Suite - Situated on the second floor, the tranquil owner's suite features a serene bedroom, luxe bathroom and large walk-in closet. The owner's suite is the perfect hideaway after a busy day. Dual sinks, a full-width vanity mirror and a walk-in shower contribute to the spa-like atmosphere in the owner's bathroom. The walk-in shower is graciously sized, featuring a clear glass enclosure and convenient shelves. Low and high shelving in this large walk-in closet optimizes organization for wardrobes, shoe collections and more. Bedroom 2 - This secondary bedroom on the top floor provides two closets, making it an ideal space for family members with expansive wardrobes. Bedroom 3 - Located on the second floor, this secondary bedroom features a built-in window seat and a walk-in closet. Bathroom 2 - This full bathroom near the secondary bedrooms on the second floor can be accessed from the loft, providing convenience for the whole family. Appliances include gas range, oven, microwave, dishwasher, side by side fridge with ice dispenser, washer, dryer. Also features Humidifier with outdoor sensor, water softener, ring pro video doorbell. This home showcases a simple yet charming exterior, adding great curb appeal to the neighborhood. At the front is a convenient two-car fully drywalled attached garage.
1082 Jubert Dr is a townhome located in Hennepin County and the 55340 ZIP Code. This area is served by the Wayzata Public attendance zone.
Townhome Features
- Washer/Dryer
- Washer/Dryer Hookup
- Dishwasher
Fees and Policies
The fees below are based on community-supplied data and may exclude additional fees and utilities.
- Dogs Allowed
-
Fees not specified
- Cats Allowed
-
Fees not specified
 This Property
This Property
 Available Property
Available Property
- Washer/Dryer
- Washer/Dryer Hookup
- Dishwasher
| Colleges & Universities | Distance | ||
|---|---|---|---|
| Colleges & Universities | Distance | ||
| Drive: | 26 min | 13.0 mi | |
| Drive: | 26 min | 16.3 mi | |
| Drive: | 27 min | 16.8 mi | |
| Drive: | 37 min | 21.7 mi |
Transportation options available in Medina include Target Field Station Platform 2, located 15.6 miles from 1082 Jubert Dr. 1082 Jubert Dr is near Minneapolis-St Paul International/Wold-Chamberlain, located 28.1 miles or 41 minutes away.
| Transit / Subway | Distance | ||
|---|---|---|---|
| Transit / Subway | Distance | ||
| Drive: | 27 min | 15.6 mi | |
|
|
Drive: | 27 min | 15.7 mi |
|
|
Drive: | 27 min | 17.1 mi |
|
|
Drive: | 28 min | 17.3 mi |
|
|
Drive: | 28 min | 17.7 mi |
| Commuter Rail | Distance | ||
|---|---|---|---|
| Commuter Rail | Distance | ||
|
|
Drive: | 27 min | 15.6 mi |
|
|
Drive: | 34 min | 19.5 mi |
|
|
Drive: | 30 min | 20.0 mi |
|
|
Drive: | 37 min | 21.2 mi |
| Drive: | 38 min | 23.0 mi |
| Airports | Distance | ||
|---|---|---|---|
| Airports | Distance | ||
|
Minneapolis-St Paul International/Wold-Chamberlain
|
Drive: | 41 min | 28.1 mi |
Time and distance from 1082 Jubert Dr.
| Shopping Centers | Distance | ||
|---|---|---|---|
| Shopping Centers | Distance | ||
| Walk: | 14 min | 0.8 mi | |
| Drive: | 5 min | 1.8 mi | |
| Drive: | 5 min | 2.1 mi |
| Parks and Recreation | Distance | ||
|---|---|---|---|
| Parks and Recreation | Distance | ||
|
Baker National Golf Course
|
Drive: | 12 min | 4.1 mi |
|
Plymouth Creek Park
|
Drive: | 13 min | 6.4 mi |
|
Fish Lake Regional Park
|
Drive: | 13 min | 6.4 mi |
|
Baker Near Wilderness Settlement
|
Drive: | 14 min | 8.0 mi |
|
Baker Park Reserve
|
Drive: | 16 min | 8.1 mi |
| Hospitals | Distance | ||
|---|---|---|---|
| Hospitals | Distance | ||
| Drive: | 18 min | 9.0 mi |
| Military Bases | Distance | ||
|---|---|---|---|
| Military Bases | Distance | ||
| Drive: | 40 min | 26.9 mi |
You May Also Like
Similar Rentals Nearby
What Are Walk Score®, Transit Score®, and Bike Score® Ratings?
Walk Score® measures the walkability of any address. Transit Score® measures access to public transit. Bike Score® measures the bikeability of any address.
What is a Sound Score Rating?
A Sound Score Rating aggregates noise caused by vehicle traffic, airplane traffic and local sources
