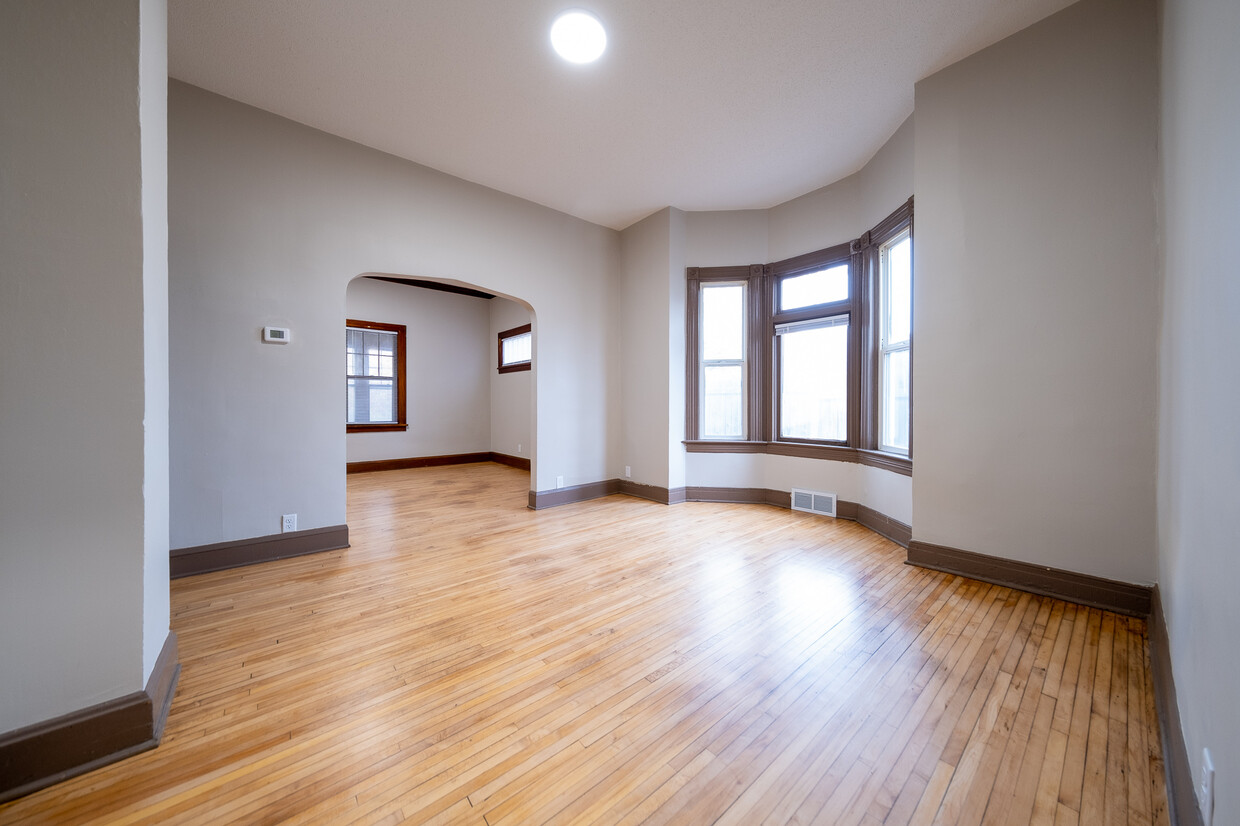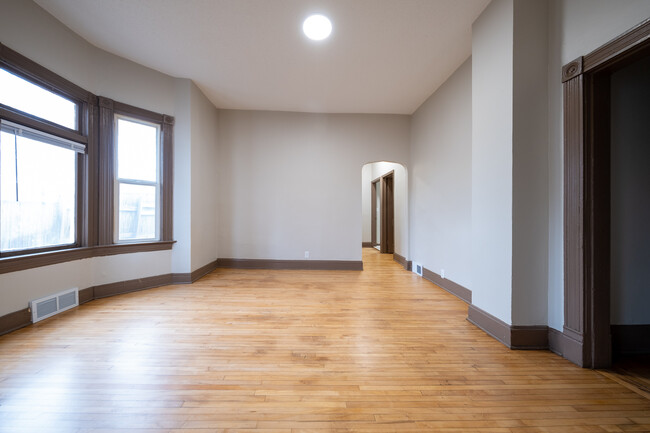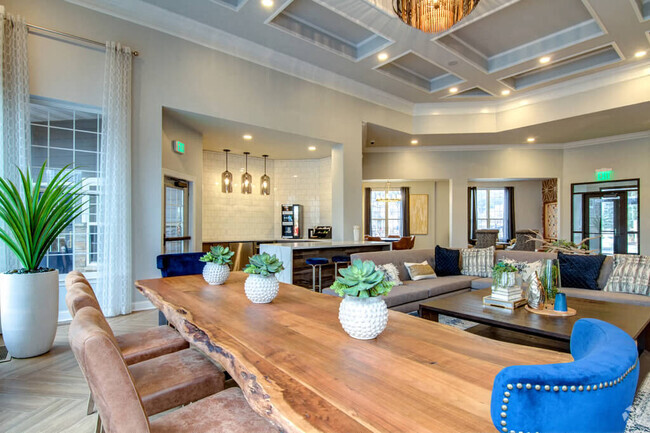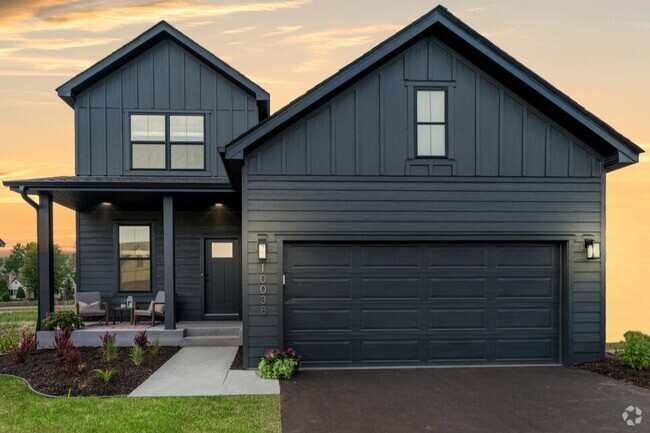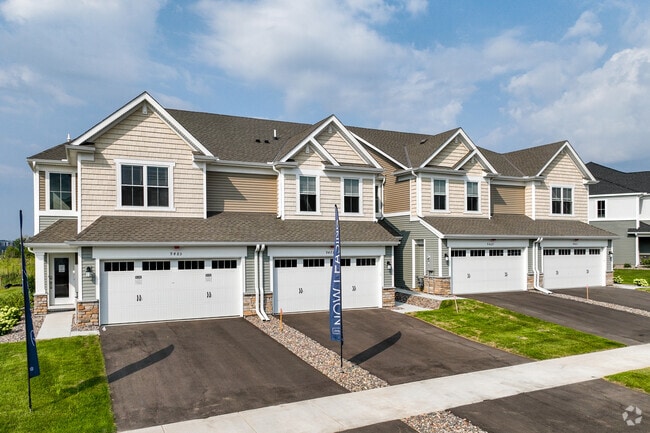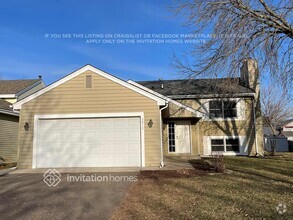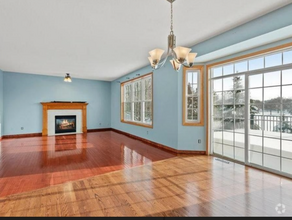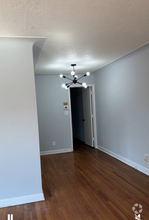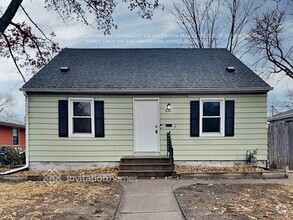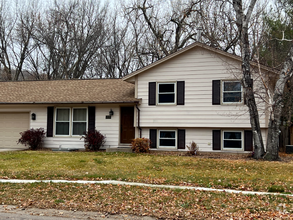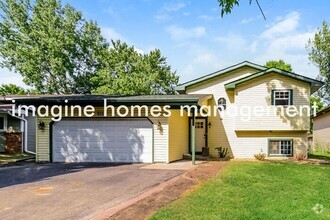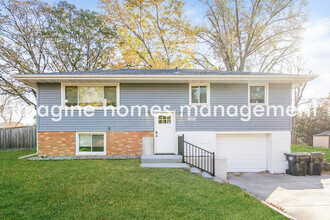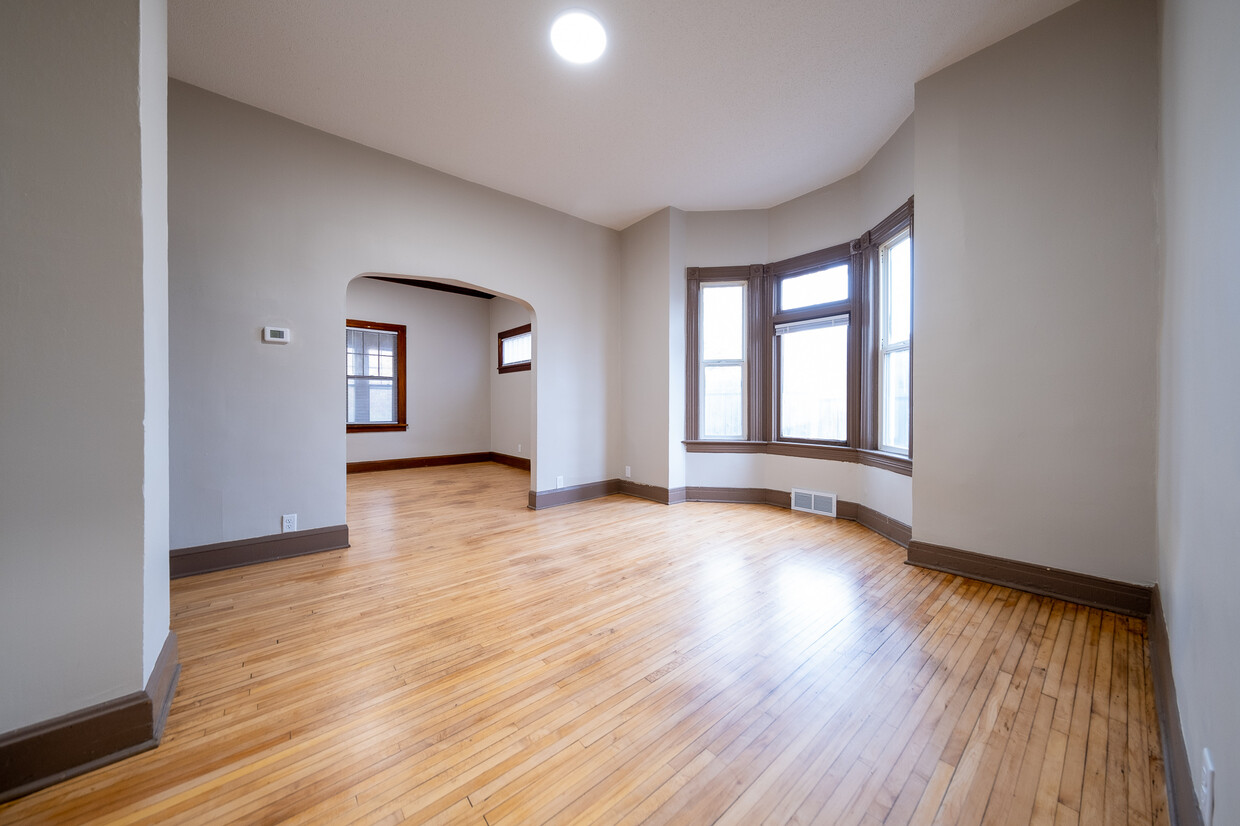1084 Sims Ave
Saint Paul, MN 55106

Check Back Soon for Upcoming Availability
| Beds | Baths | Average SF |
|---|---|---|
| 3 Bedrooms 3 Bedrooms 3 Br | 1 Bath 1 Bath 1 Ba | 1,250 SF |
About This Property
OPEN HOUSE - Monday, December 9th at 2pm. RSVP to For a video tour of this home, please contact the listing agent Chantel, or search the address "1084 Sims Ave South, St.Paul" on YouTube. Charming 3-Bedroom Main Floor Unit with Formal Dining Room Step into this spacious 3-bedroom main floor unit of a well-kept duplex that perfectly combines classic charm with fresh, modern updates. Ideal for families or those who appreciate generous living space, this unit offers comfort, style, and functionality. Key Features: Bedrooms: Three well-sized bedrooms (15x9, 11x11, and 11x8), each offering ample natural light. Dining and Living Spaces: Enjoy a formal dining room (12x12) perfect for gatherings and a cozy living room (15x11) for relaxation. Kitchen: A large 21x11 kitchen that's great for meal prep and casual dining. Porch: A spacious 24x7 front porch perfect for morning coffee or evening relaxation. Refinished Hardwood Floors: Gleaming refinished hardwood floors add elegance and warmth to every room. Fresh Paint: Recently repainted walls throughout, creating a clean and inviting atmosphere. Updated Bathroom! Parking: Concrete driveway with ample space for vehicles. With beautifully refinished wood floors, a fresh coat of paint throughout, and an updated bathroom, this main floor unit is move-in ready. Don't miss out on this beautfiul home! For additional information, please use the link below for a YouTube video walkthrough of the home: LEASE TERMS: We are offering a 16-month or longer lease at $1,695/month or a 12-month lease at $1,795/month. The security deposit will be equal to one month's rent. Lawn care is included, and water is charged at $100/month. Tenants will be responsible for all other utilities, as well as snow removal. Pets are welcome with owner approval and a non-refundable fee of $300 per pet. RENTAL SCREENING GUIDELINES: See our website at The criteria above are not all-inclusive, and other factors may apply; it is only meant to be a guideline. Room Dimensions: Bedroom 1 Main 15x9 Room Level Dimen Bedroom 2 Main 11x11 Bedroom 3 Main 11x8 Kitchen Main 21x11 Dining Room Main 12x12 Living Room Main 15x11 Shared Porch Main 24x7 MANAGEMENT: This home is professionally managed by Mauzy Properties. Mauzy Properties is a full-service property manager, and they provide tenants with a great rental experience. Streamlined application process, online rent payments, online repair requests, and many more features and perks.
1084 Sims Ave is a house located in Ramsey County and the 55106 ZIP Code. This area is served by the St. Paul Public attendance zone.
House Features
Air Conditioning
Hardwood Floors
Microwave
Refrigerator
- Air Conditioning
- Microwave
- Range
- Refrigerator
- Hardwood Floors
Fees and Policies
Located just 12 miles east of the heart of Minneapolis, Payne-Phalen is large neighborhood outside of Downtown Saint Paul. While Downtown Saint Paul’s attractions and world-renowned eateries are at Payne-Phalen resident’s fingertips, cafes and a variety of restaurants can be found in the neighborhood off Payne Avenue. For shopping opportunities, residents can either travel downtown to get to Town Square Complex or stay in town to explore shopping plazas off Highway 61.
Within Payne-Phalen, family-friendly greenspaces and the lakefront Phalen Regional Park offer residents a variety of outdoor activities. Most of the neighborhood consist of residential areas, and renters will find that Payne-Phalen has a diverse rental market. From trendy lofts to quaint cottage-style homes, this neighborhood has a spot for just about every renter.
Learn more about living in Payne-PhalenBelow are rent ranges for similar nearby apartments
| Beds | Average Size | Lowest | Typical | Premium |
|---|---|---|---|---|
| Studio Studio Studio | 456-457 Sq Ft | $850 | $1,189 | $2,389 |
| 1 Bed 1 Bed 1 Bed | 712-722 Sq Ft | $850 | $1,513 | $3,082 |
| 2 Beds 2 Beds 2 Beds | 1040-1055 Sq Ft | $1,005 | $1,940 | $4,161 |
| 3 Beds 3 Beds 3 Beds | 1178-1194 Sq Ft | $1,400 | $2,161 | $2,502 |
| 4 Beds 4 Beds 4 Beds | 1754 Sq Ft | $2,100 | $2,547 | $2,885 |
- Air Conditioning
- Microwave
- Range
- Refrigerator
- Hardwood Floors
| Colleges & Universities | Distance | ||
|---|---|---|---|
| Colleges & Universities | Distance | ||
| Drive: | 3 min | 1.5 mi | |
| Drive: | 8 min | 4.1 mi | |
| Drive: | 10 min | 6.1 mi | |
| Drive: | 14 min | 7.2 mi |
 The GreatSchools Rating helps parents compare schools within a state based on a variety of school quality indicators and provides a helpful picture of how effectively each school serves all of its students. Ratings are on a scale of 1 (below average) to 10 (above average) and can include test scores, college readiness, academic progress, advanced courses, equity, discipline and attendance data. We also advise parents to visit schools, consider other information on school performance and programs, and consider family needs as part of the school selection process.
The GreatSchools Rating helps parents compare schools within a state based on a variety of school quality indicators and provides a helpful picture of how effectively each school serves all of its students. Ratings are on a scale of 1 (below average) to 10 (above average) and can include test scores, college readiness, academic progress, advanced courses, equity, discipline and attendance data. We also advise parents to visit schools, consider other information on school performance and programs, and consider family needs as part of the school selection process.
View GreatSchools Rating Methodology
Transportation options available in Saint Paul include Union Depot Station, located 2.6 miles from 1084 Sims Ave. 1084 Sims Ave is near Minneapolis-St Paul International/Wold-Chamberlain, located 12.1 miles or 20 minutes away.
| Transit / Subway | Distance | ||
|---|---|---|---|
| Transit / Subway | Distance | ||
| Drive: | 5 min | 2.6 mi | |
| Drive: | 6 min | 2.7 mi | |
| Drive: | 7 min | 2.9 mi | |
| Drive: | 6 min | 3.0 mi | |
| Drive: | 6 min | 3.1 mi |
| Commuter Rail | Distance | ||
|---|---|---|---|
| Commuter Rail | Distance | ||
|
|
Drive: | 6 min | 2.6 mi |
|
|
Drive: | 23 min | 12.9 mi |
|
|
Drive: | 24 min | 16.9 mi |
|
|
Drive: | 34 min | 25.0 mi |
|
|
Drive: | 36 min | 26.7 mi |
| Airports | Distance | ||
|---|---|---|---|
| Airports | Distance | ||
|
Minneapolis-St Paul International/Wold-Chamberlain
|
Drive: | 20 min | 12.1 mi |
Time and distance from 1084 Sims Ave.
| Shopping Centers | Distance | ||
|---|---|---|---|
| Shopping Centers | Distance | ||
| Walk: | 13 min | 0.7 mi | |
| Walk: | 19 min | 1.0 mi | |
| Drive: | 3 min | 1.3 mi |
| Parks and Recreation | Distance | ||
|---|---|---|---|
| Parks and Recreation | Distance | ||
|
Indian Mounds Park
|
Drive: | 4 min | 1.7 mi |
|
Phalen Park
|
Drive: | 5 min | 2.0 mi |
|
Phelan Regional Park
|
Drive: | 6 min | 2.2 mi |
|
Arlington/Arkwright Park
|
Drive: | 6 min | 2.5 mi |
|
Keller Regional Park
|
Drive: | 7 min | 2.8 mi |
| Hospitals | Distance | ||
|---|---|---|---|
| Hospitals | Distance | ||
| Drive: | 5 min | 2.9 mi | |
| Drive: | 6 min | 3.0 mi | |
| Drive: | 6 min | 3.1 mi |
| Military Bases | Distance | ||
|---|---|---|---|
| Military Bases | Distance | ||
| Drive: | 19 min | 10.8 mi |
You May Also Like
Similar Rentals Nearby
What Are Walk Score®, Transit Score®, and Bike Score® Ratings?
Walk Score® measures the walkability of any address. Transit Score® measures access to public transit. Bike Score® measures the bikeability of any address.
What is a Sound Score Rating?
A Sound Score Rating aggregates noise caused by vehicle traffic, airplane traffic and local sources
