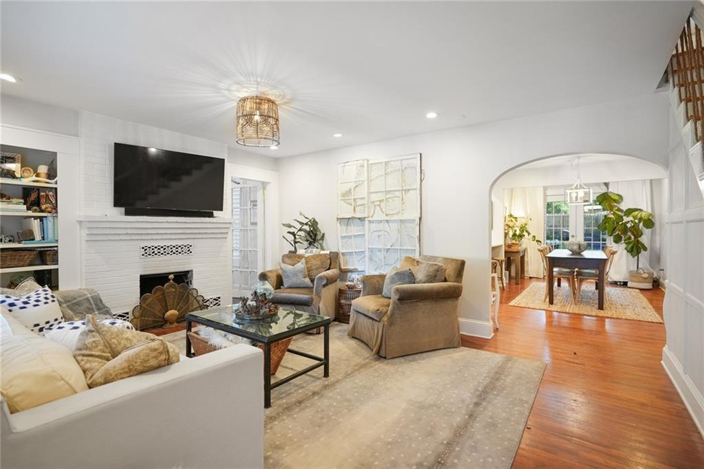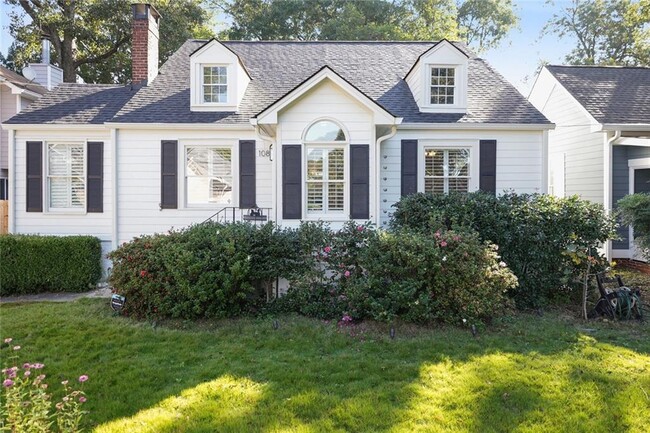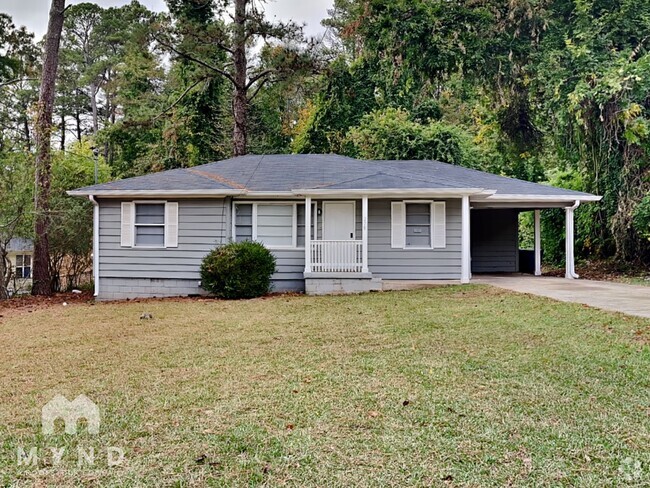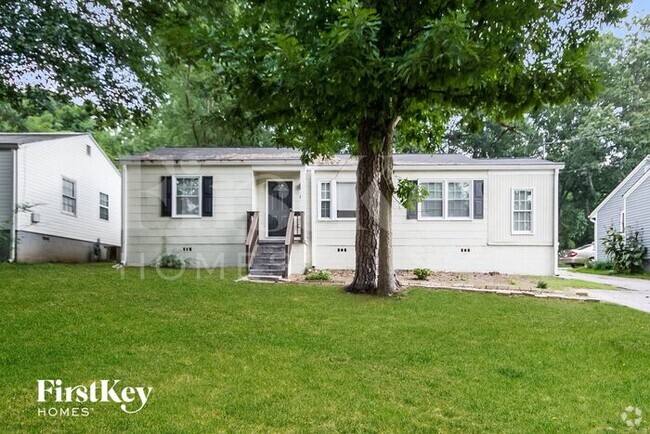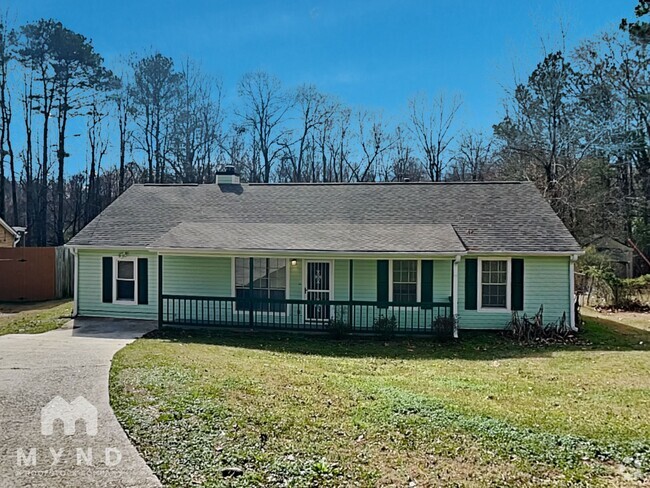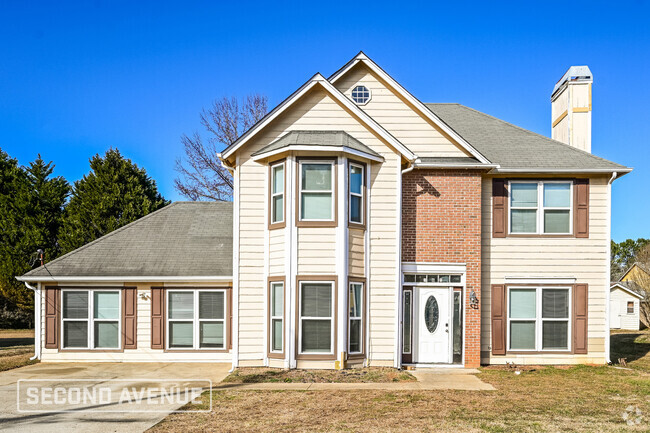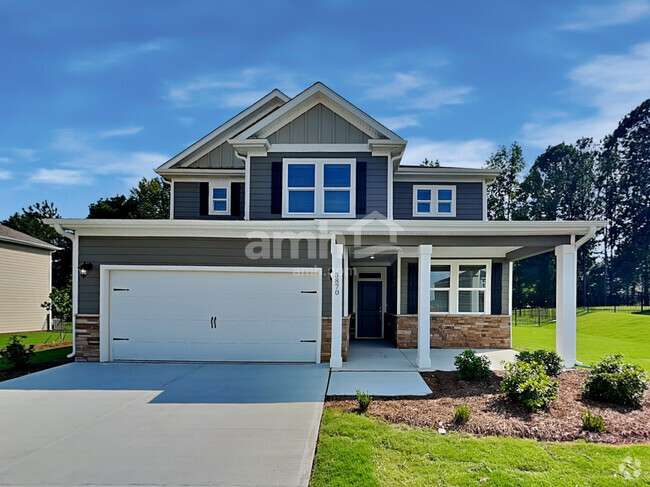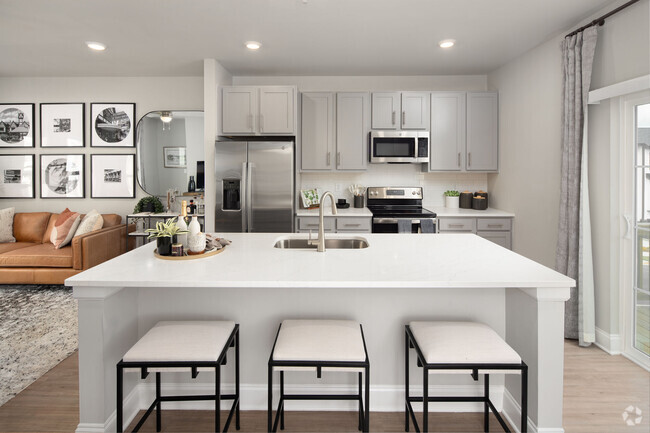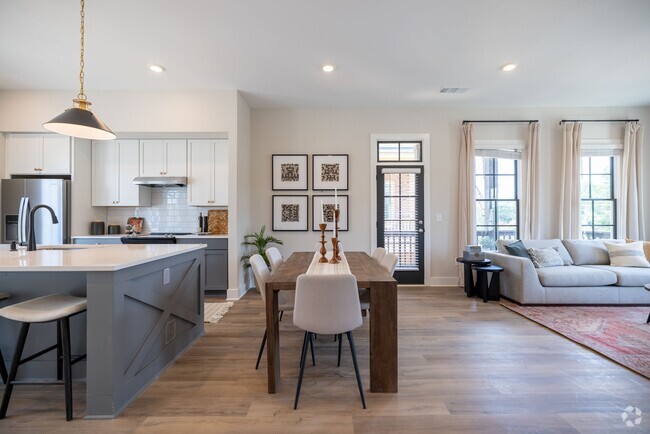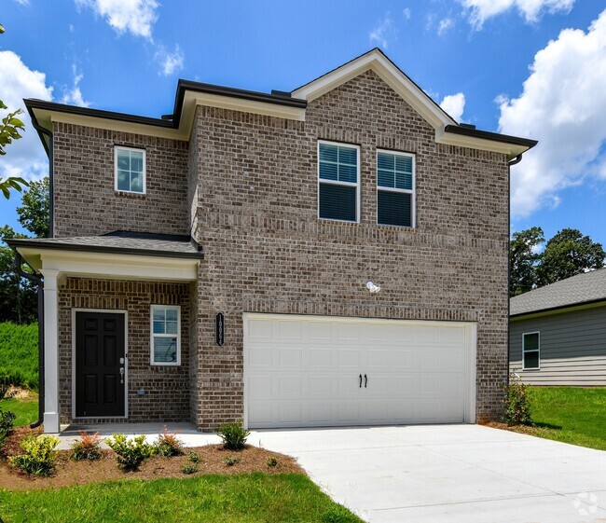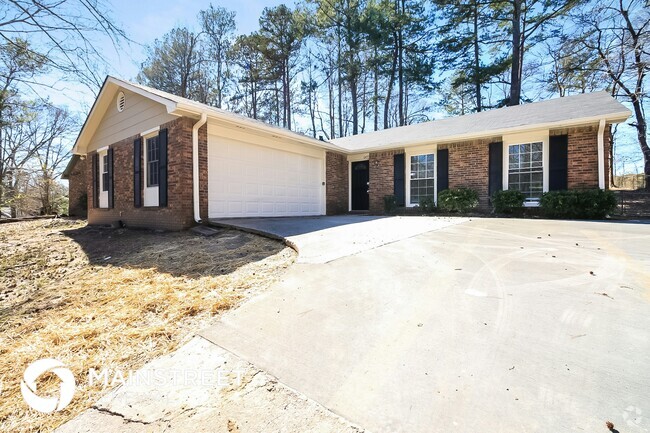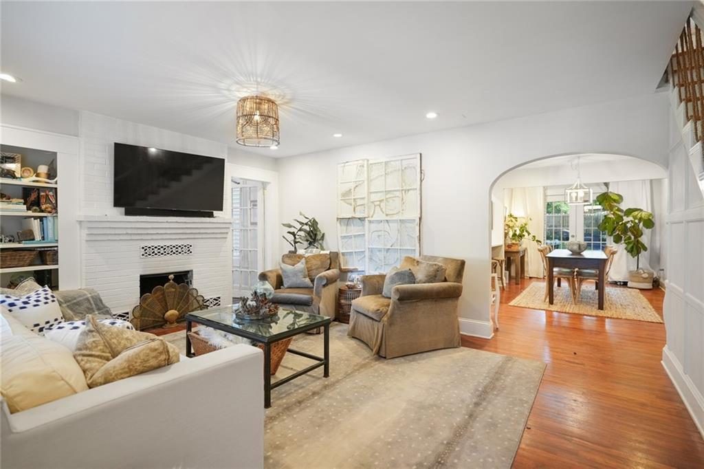1089 Tilden St NW
Atlanta, GA 30318
-
Bedrooms
3
-
Bathrooms
2
-
Square Feet
2,177 sq ft
-
Available
Available Apr 18
Highlights
- Tennis Courts
- Open-Concept Dining Room
- Separate his and hers bathrooms
- Sitting Area In Primary Bedroom
- City View
- Property is near public transit

About This Home
Property OPEN Saturday,March 1st 2-4 PM. Located in the bustling Westside district and in the social,friendly Howell Station neighborhood. This property is just blocks from The Works which includes Ballard Designs,Scofflaw Brewing,Fetch Dog Park and Chattahoochee Food Works (with 31 restaurant vendors). This home features 3 large bedrooms + in-home office/sunroom,an expansive backyard with wisteria-covered pergola and hanging lights that span the entire rear yard. The owner’s suite upstairs is finished with it’s own private living room,Carrara marble bathroom,soaking tub,double marble vanities and separate massive his and her walk-in closets. Kitchen is open to the dining and has been updated with quartz countertops,porcelain backsplash and duel fuel range. Dining room has two french doors which open to the backyard creating a perfect in-door/out-door living and dining experience. Home also has plantation shutters,exterior landscaping lights,one-car rear parking pad and AT&T fiber. Location is just minutes from Midtown or Downtown and also around the corner from known hotspots such as Top Golf,Bacchanalia,The Optimist,Painted Duck and 13 breweries. Lease available starting April 18th.
1089 Tilden St NW is a house located in Fulton County and the 30318 ZIP Code. This area is served by the Atlanta Public Schools attendance zone.
Home Details
Home Type
Year Built
Basement
Bedrooms and Bathrooms
Flooring
Home Design
Home Security
Interior Spaces
Kitchen
Laundry
Listing and Financial Details
Location
Lot Details
Outdoor Features
Parking
Schools
Utilities
Views
Community Details
Overview
Pet Policy
Recreation
Contact
- Listed by Pam Breen
- Phone Number (678) 641-4949
- Contact
-
Source
 First Multiple Listing Service, Inc.
First Multiple Listing Service, Inc.
- Dishwasher
- Disposal
- Range
- Refrigerator
The Upper West Side (or the Upper Westside) refers to the northwestern portion of Atlanta situated between I-75 and I-285. The Upper West Side is brimming with an array of historic neighborhoods, including larger communities like Riverside, Bolton, and Whittier Mill Village. The region is also convenient to neighboring Vinings and Buckhead, which are both teeming with various area employers.
The Upper West Side is a region on the rise, with plenty of new development in the works in addition to community mainstays such as B’s Cracklin’ Barbeque and assorted breweries like Scofflaw Brewing Company, Atlanta Brewing Company, and Second Self Beer Company.
The community is also home to Whittier Mill Park, the former site of Whittier Cotton Mill offering historic ruins and scenic trails to explore alongside the Chattahoochee River. The Upper West Side’s convenient locale, growing amenities, and overall peaceful atmosphere makes it a top choice for renters in the Atlanta area.
Learn more about living in Upper West Side| Colleges & Universities | Distance | ||
|---|---|---|---|
| Colleges & Universities | Distance | ||
| Drive: | 7 min | 2.2 mi | |
| Drive: | 6 min | 3.1 mi | |
| Drive: | 6 min | 3.1 mi | |
| Drive: | 9 min | 3.8 mi |
Transportation options available in Atlanta include Bankhead, located 1.5 miles from 1089 Tilden St NW. 1089 Tilden St NW is near Hartsfield - Jackson Atlanta International, located 13.5 miles or 23 minutes away.
| Transit / Subway | Distance | ||
|---|---|---|---|
| Transit / Subway | Distance | ||
|
|
Drive: | 3 min | 1.5 mi |
|
|
Drive: | 4 min | 2.4 mi |
|
|
Drive: | 7 min | 2.7 mi |
|
|
Drive: | 7 min | 3.1 mi |
|
|
Drive: | 6 min | 3.1 mi |
| Commuter Rail | Distance | ||
|---|---|---|---|
| Commuter Rail | Distance | ||
|
|
Drive: | 9 min | 3.3 mi |
| Airports | Distance | ||
|---|---|---|---|
| Airports | Distance | ||
|
Hartsfield - Jackson Atlanta International
|
Drive: | 23 min | 13.5 mi |
Time and distance from 1089 Tilden St NW.
| Shopping Centers | Distance | ||
|---|---|---|---|
| Shopping Centers | Distance | ||
| Drive: | 3 min | 1.5 mi | |
| Drive: | 4 min | 1.6 mi | |
| Drive: | 5 min | 1.7 mi |
| Parks and Recreation | Distance | ||
|---|---|---|---|
| Parks and Recreation | Distance | ||
|
Georgia Aquarium
|
Drive: | 6 min | 2.8 mi |
|
Georgia Conservancy
|
Drive: | 7 min | 3.5 mi |
|
Imagine It! The Children's Museum of Atlanta
|
Drive: | 7 min | 3.8 mi |
|
Atlanta Botanical Garden
|
Drive: | 9 min | 4.0 mi |
|
Piedmont Park
|
Drive: | 8 min | 4.3 mi |
| Hospitals | Distance | ||
|---|---|---|---|
| Hospitals | Distance | ||
| Drive: | 6 min | 3.3 mi | |
| Drive: | 8 min | 4.4 mi | |
| Drive: | 9 min | 4.7 mi |
| Military Bases | Distance | ||
|---|---|---|---|
| Military Bases | Distance | ||
| Drive: | 13 min | 6.4 mi | |
| Drive: | 25 min | 12.3 mi |
You May Also Like
Similar Rentals Nearby
-
-
-
-
-
-
-
Single-Family Homes Specials
Pets Allowed Fitness Center Pool In Unit Washer & Dryer Clubhouse Balcony Tub / Shower
-
-
1 / 38
-
What Are Walk Score®, Transit Score®, and Bike Score® Ratings?
Walk Score® measures the walkability of any address. Transit Score® measures access to public transit. Bike Score® measures the bikeability of any address.
What is a Sound Score Rating?
A Sound Score Rating aggregates noise caused by vehicle traffic, airplane traffic and local sources
