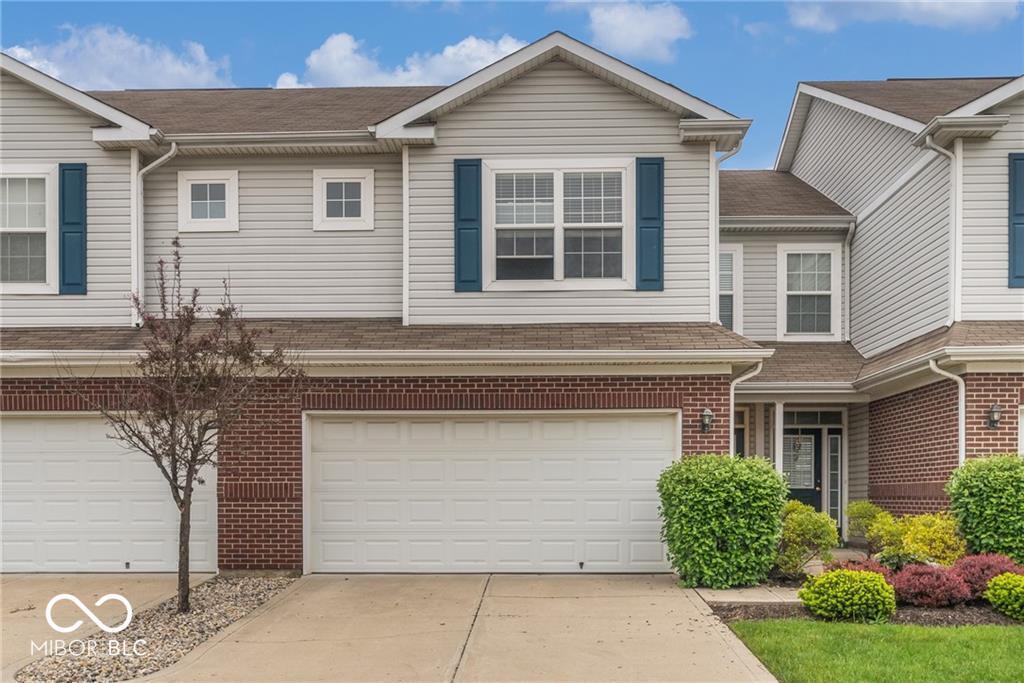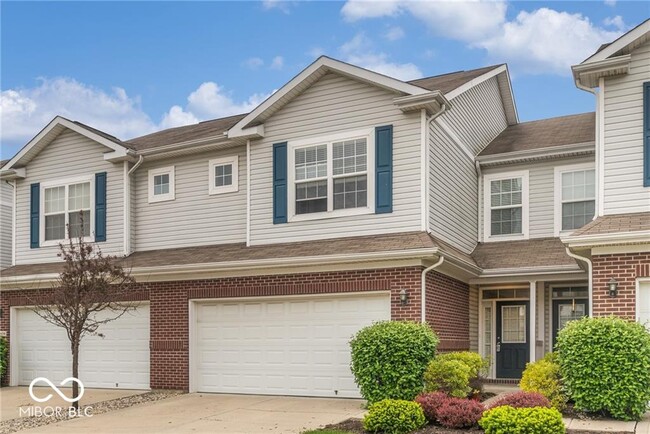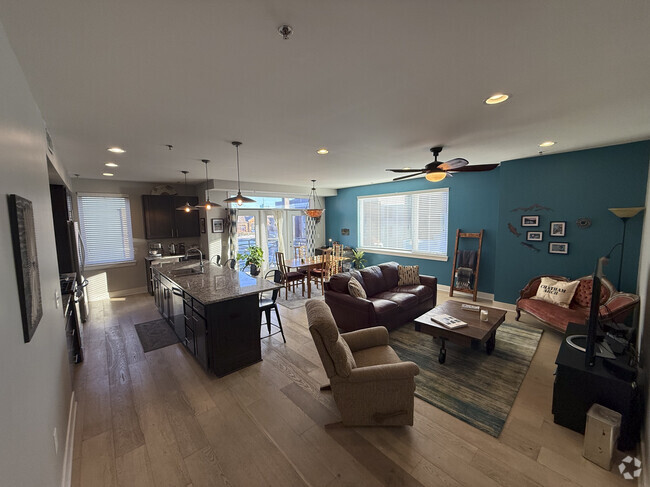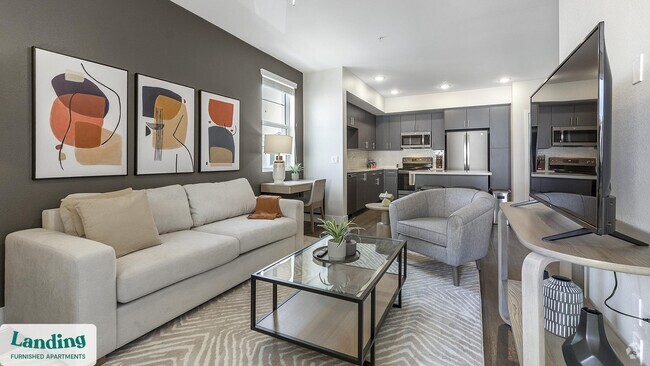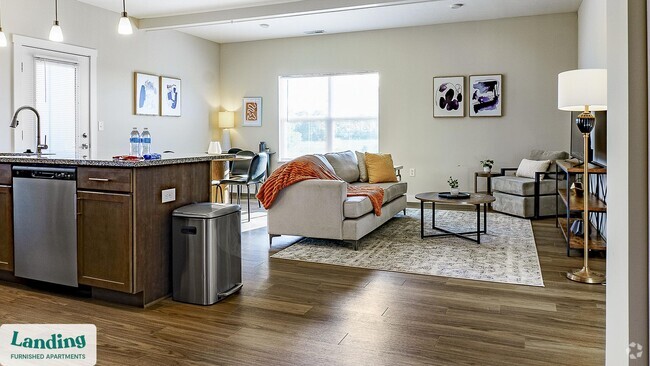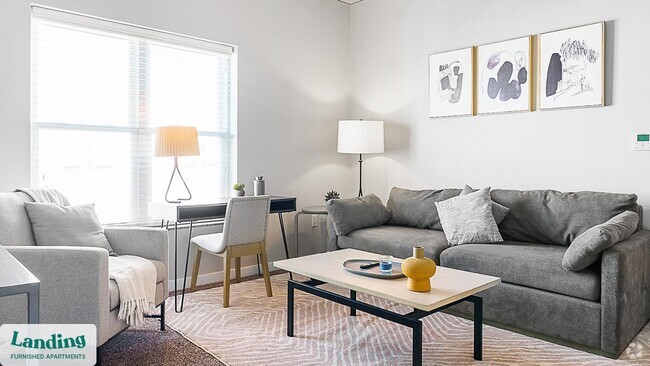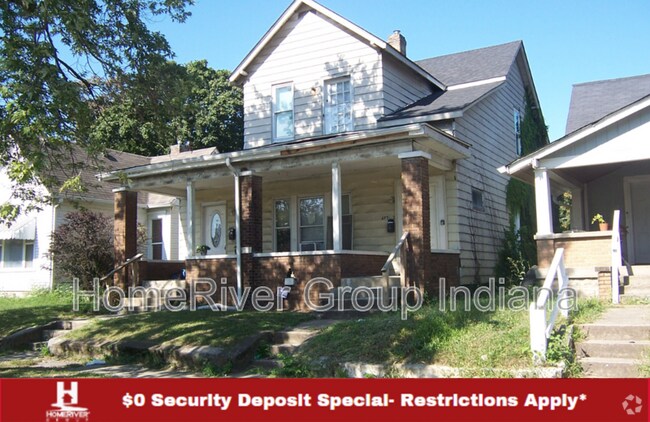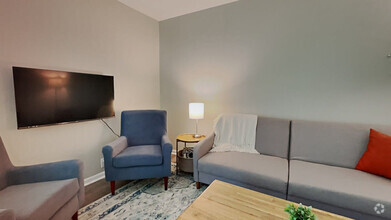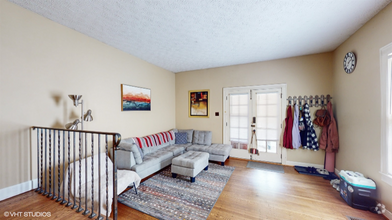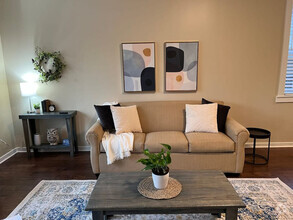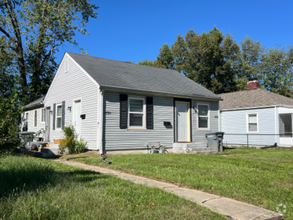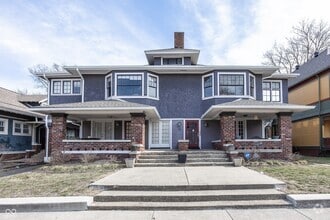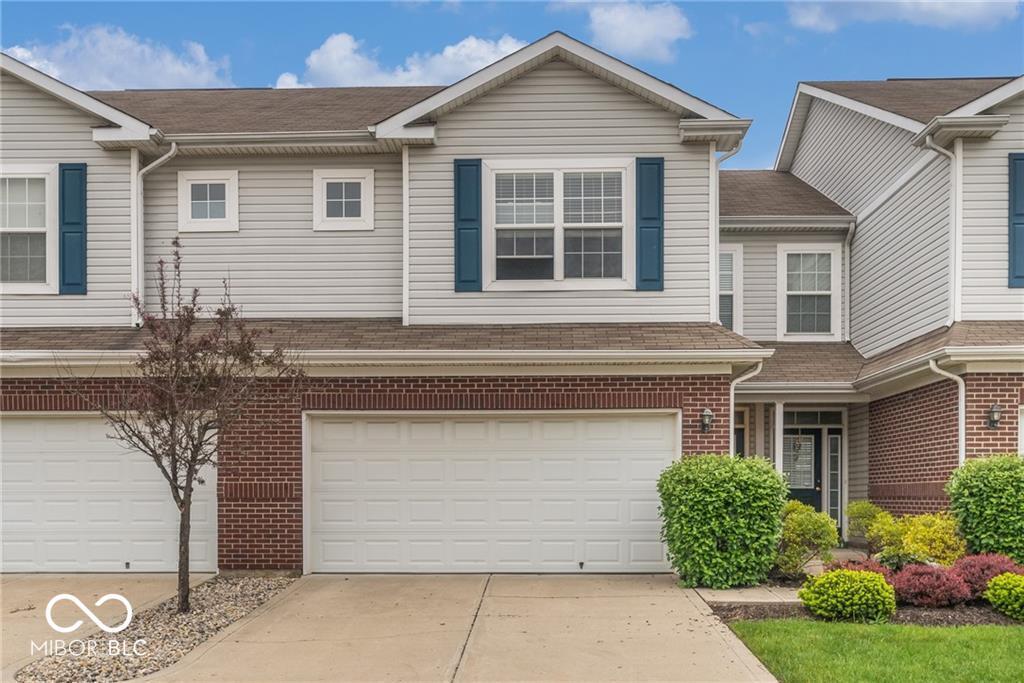10910 Perry Pear Dr
Zionsville, IN 46077
-
Bedrooms
2
-
Bathrooms
2.5
-
Square Feet
1,528 sq ft
-
Available
Available Jun 1
Highlights
- Water Views
- Waterfront
- Vaulted Ceiling
- Traditional Architecture
- Great Room with Fireplace
- Covered patio or porch

About This Home
Fantastic contemporary 2BR/2.5BA townhouse for rent in Carmel! Main floor features raised ceilings and neutral modern paint throughout. Show-stopping two-story great room with fireplace opens to dining area. Eat-in kitchen with pantry & 42" cabinets leads to back patio and overlooks gorgeous view of the serene water. Upstairs spacious primary bedroom suite has large walk-in closet & private bathroom with dual sinks. Upstairs also features second bathroom and second bedroom with water view. Convenient loft space is perfect for office space or second living area. Laundry room leads to 2 car attached finished garage. Fantastic location near shopping,dining,I-465 & 65,all located in Carmel schools! Low maintenance living at its finest! Based on information submitted to the MLS GRID as of [see last changed date above]. All data is obtained from various sources and may not have been verified by broker or MLS GRID. Supplied Open House Information is subject to change without notice. All information should be independently reviewed and verified for accuracy. Properties may or may not be listed by the office/agent presenting the information. Some IDX listings have been excluded from this website. Prices displayed on all Sold listings are the Last Known Listing Price and may not be the actual selling price.
10910 Perry Pear Dr is a condo located in Hamilton County and the 46077 ZIP Code.
Home Details
Home Type
Year Built
Accessible Home Design
Bedrooms and Bathrooms
Flooring
Home Design
Home Security
Interior Spaces
Kitchen
Laundry
Listing and Financial Details
Lot Details
Outdoor Features
Parking
Schools
Utilities
Views
Community Details
Overview
Pet Policy
Fees and Policies
The fees below are based on community-supplied data and may exclude additional fees and utilities.
- Dogs Allowed
-
Fees not specified
- Cats Allowed
-
Fees not specified
- Parking
-
Garage--
Contact
- Listed by Sathya Kattragadda | CENTURY 21 Scheetz
- Phone Number
- Contact
-
Source
 MIBOR REALTOR® Association
MIBOR REALTOR® Association
- Washer/Dryer
- Heating
- Fireplace
- Dishwasher
- Disposal
- Oven
- Refrigerator
- Walk-In Closets
Situated just north of the state’s capital, Zionsville is a thriving suburb with an excellent rated reputation. With great schools and a small-town feeling, Zionsville has a “white-picket fence” atmosphere.
The quaint feeling of Zionsville can be credited to the wonderful people that make up this strong community. There are several seasonal events and volunteer opportunities that let people get connected through celebration or service.
If you’re looking for good places to eat and charming boutique shops, you don’t have to stray far from Main Street. Many Main Street buildings are historic adding to the peaceful old-time feel of the city. The historic downtown also values the arts. There are many galleries and studios that residents can visit. With seventeen parks, a nature center, and a large golf course located throughout the city, residents have no shortage of adventure waiting for them.
Learn more about living in Zionsville| Colleges & Universities | Distance | ||
|---|---|---|---|
| Colleges & Universities | Distance | ||
| Drive: | 19 min | 10.3 mi | |
| Drive: | 20 min | 10.5 mi | |
| Drive: | 21 min | 11.5 mi | |
| Drive: | 26 min | 14.0 mi |
You May Also Like
Similar Rentals Nearby
-
-
-
-
-
-
$4,0404 Beds, 2 Baths, 1,991 sq ftApartment for Rent
-
$1,8002 Beds, 1.5 Baths, 1,620 sq ftApartment for Rent
-
$3,8703 Beds, 2 Baths, 1,496 sq ftApartment for Rent
-
$9502 Beds, 1 Bath, 576 sq ftApartment for Rent
-
$2,8003 Beds, 2 Baths, 2,276 sq ftCondo for Rent
What Are Walk Score®, Transit Score®, and Bike Score® Ratings?
Walk Score® measures the walkability of any address. Transit Score® measures access to public transit. Bike Score® measures the bikeability of any address.
What is a Sound Score Rating?
A Sound Score Rating aggregates noise caused by vehicle traffic, airplane traffic and local sources
