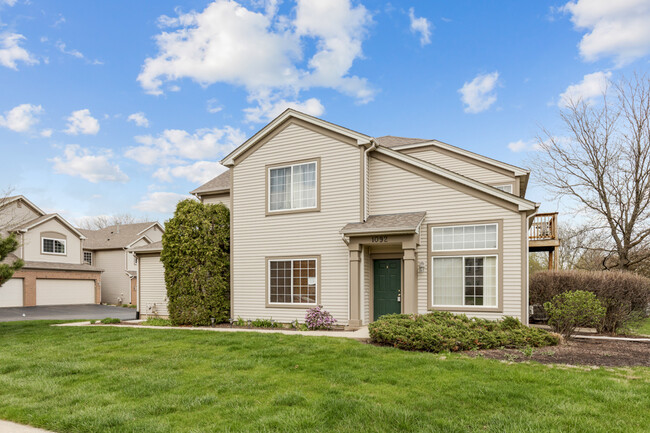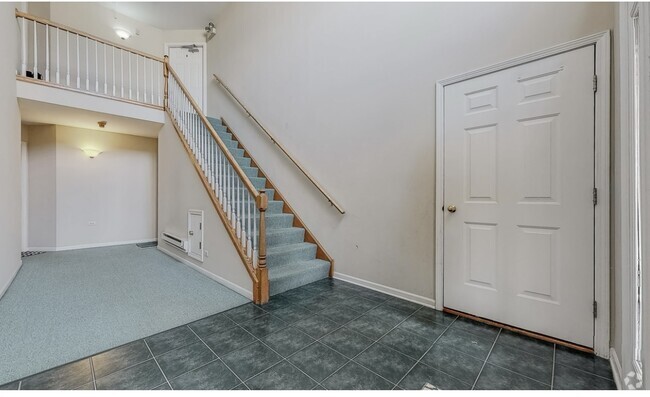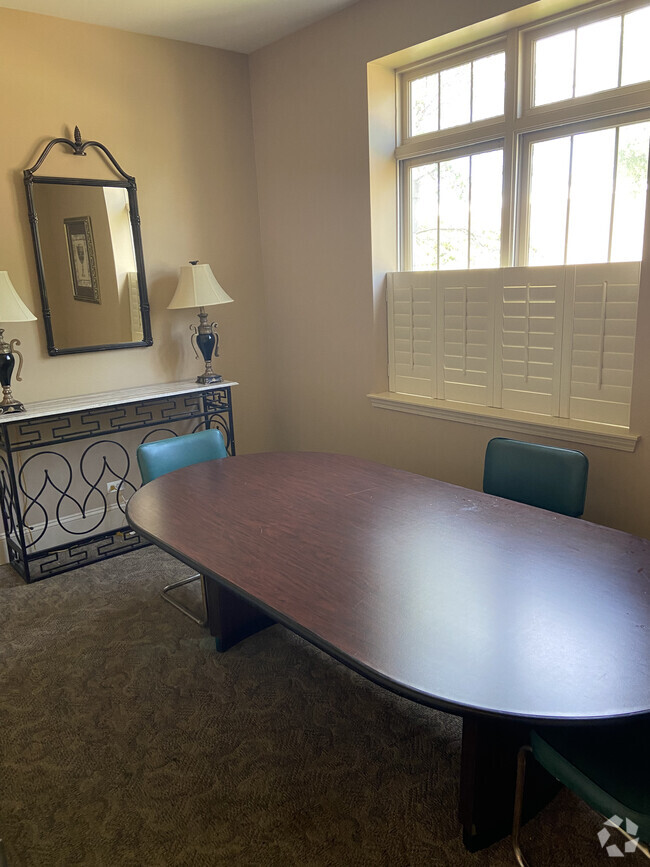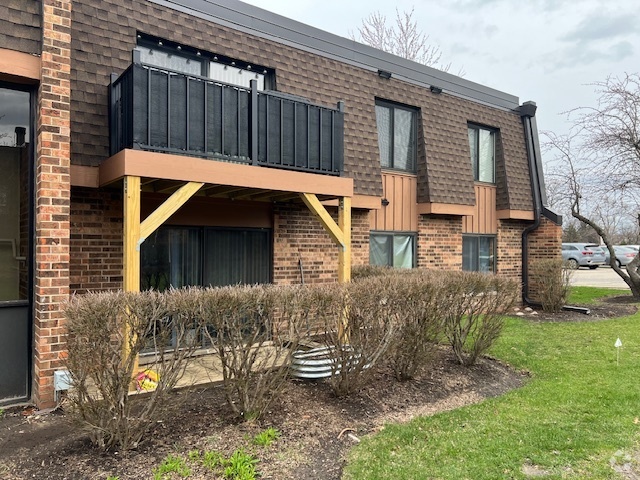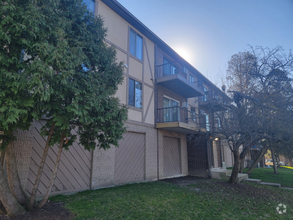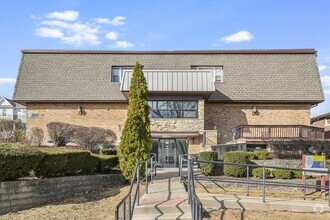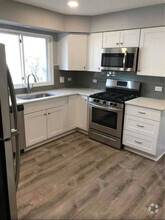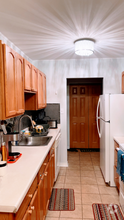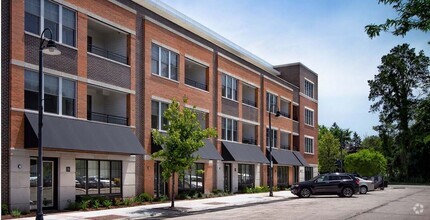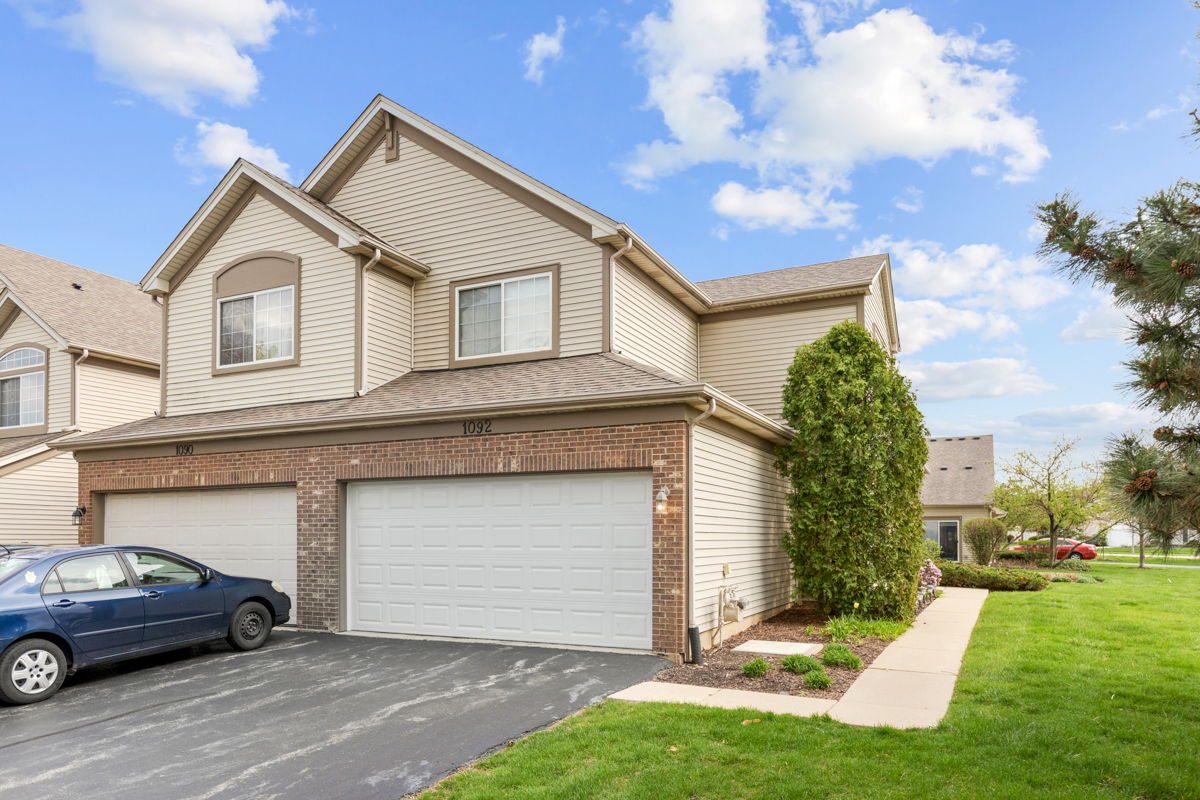1092 Park Hill Cir Unit 1092
Aurora, IL 60502
-
Bedrooms
2
-
Bathrooms
2
-
Square Feet
1,223 sq ft
-
Available
Available Jun 1
Highlights
- Wood Flooring
- Community Pool
- Tennis Courts
- Party Room
- Formal Dining Room
- Soaking Tub

About This Home
Ground floor - 2 bed 2 bath - ranch with 2 car garage! Private entrance corner unit in woodlands of Oakhurst! Gorgeous unit in gorgeous subdivision! Fully renovated home with brand new paint. Completely refinished hardwood floors on the entire level. No carpets. Livingroom has 13 foot ceilings with amazing natural light. Separate and dedicated dining room. Huge kitchen for a townhouse with brand new white Calcutta quartz. New stove,fridge,microwave. In-unit washer and dryer (also new!). All new light fixtures. Master bedroom has a massive walk-in closet with a dedicated bathroom. The 2nd bedroom is also a good size and both bathrooms are clean and well lit! Private patio and access to yard space. The community has a pool,tennis courts,walking trails. Easy access to parks,route 59 metra,shopping,highway 88 and everything Naperville has to offer. Clean and move in ready! West facing entry door with north facing garage entrance. Available from June 1st,2025! Based on information submitted to the MLS GRID as of [see last changed date above]. All data is obtained from various sources and may not have been verified by broker or MLS GRID. Supplied Open House Information is subject to change without notice. All information should be independently reviewed and verified for accuracy. Properties may or may not be listed by the office/agent presenting the information. Some IDX listings have been excluded from this website. Prices displayed on all Sold listings are the Last Known Listing Price and may not be the actual selling price.
1092 Park Hill Cir is a condo located in DuPage County and the 60502 ZIP Code.
Home Details
Home Type
Year Built
Bedrooms and Bathrooms
Home Design
Home Security
Interior Spaces
Kitchen
Laundry
Listing and Financial Details
Outdoor Features
Parking
Schools
Utilities
Community Details
Amenities
Overview
Pet Policy
Recreation
Fees and Policies
The fees below are based on community-supplied data and may exclude additional fees and utilities.
- Dogs Allowed
-
Fees not specified
- Cats Allowed
-
Fees not specified
Contact
- Listed by Abhijit Leekha | Property Economics Inc.
- Phone Number
- Contact
-
Source
 Midwest Real Estate Data LLC
Midwest Real Estate Data LLC
- Washer/Dryer
- Air Conditioning
- Dishwasher
- Disposal
- Microwave
- Refrigerator
Eola Yards is located in the northeast corner of Aurora, a western suburb of Chicago. Over 8,700 of Aurora’s nearly 200,000 residents call the neighborhood home. The north side of Eola Yards extends up to Interstate 88, and the south side reaches as far as E. New York Street. The Stonebridge Country Club essentially spans the entire width of the neighborhood and acts as a big draw for golfers. With the Loop of downtown Chicago a quick drive or train ride away, professionals working in the city can conveniently make a home life in Eola Yards. In addition, the Indian Prairie School District 204 ranks in the top 14 percent of school districts in the United States, making Eola Yards an attractive option for those with children.
Learn more about living in Eola Yards| Colleges & Universities | Distance | ||
|---|---|---|---|
| Colleges & Universities | Distance | ||
| Drive: | 9 min | 4.1 mi | |
| Drive: | 9 min | 4.5 mi | |
| Drive: | 13 min | 6.4 mi | |
| Drive: | 14 min | 6.5 mi |
Transportation options available in Aurora include Forest Park Station, located 28.1 miles from 1092 Park Hill Cir Unit 1092. 1092 Park Hill Cir Unit 1092 is near Chicago Midway International, located 30.0 miles or 50 minutes away, and Chicago O'Hare International, located 34.8 miles or 51 minutes away.
| Transit / Subway | Distance | ||
|---|---|---|---|
| Transit / Subway | Distance | ||
|
|
Drive: | 40 min | 28.1 mi |
|
|
Drive: | 39 min | 28.3 mi |
|
|
Drive: | 40 min | 29.0 mi |
|
|
Drive: | 41 min | 29.4 mi |
| Drive: | 53 min | 35.3 mi |
| Commuter Rail | Distance | ||
|---|---|---|---|
| Commuter Rail | Distance | ||
|
|
Drive: | 8 min | 3.7 mi |
|
|
Drive: | 9 min | 4.3 mi |
|
|
Drive: | 15 min | 7.2 mi |
|
|
Drive: | 20 min | 10.6 mi |
|
|
Drive: | 26 min | 12.6 mi |
| Airports | Distance | ||
|---|---|---|---|
| Airports | Distance | ||
|
Chicago Midway International
|
Drive: | 50 min | 30.0 mi |
|
Chicago O'Hare International
|
Drive: | 51 min | 34.8 mi |
Time and distance from 1092 Park Hill Cir Unit 1092.
| Shopping Centers | Distance | ||
|---|---|---|---|
| Shopping Centers | Distance | ||
| Walk: | 19 min | 1.0 mi | |
| Drive: | 3 min | 1.2 mi | |
| Drive: | 4 min | 1.3 mi |
| Parks and Recreation | Distance | ||
|---|---|---|---|
| Parks and Recreation | Distance | ||
|
SciTech
|
Drive: | 9 min | 4.5 mi |
|
Phillips Park Zoo
|
Drive: | 12 min | 4.8 mi |
|
McDowell Grove Forest Preserve
|
Drive: | 13 min | 6.1 mi |
|
Springbrook Prairie Forest Preserve
|
Drive: | 13 min | 6.6 mi |
|
Lederman Science Center at Fermilab
|
Drive: | 16 min | 7.6 mi |
| Hospitals | Distance | ||
|---|---|---|---|
| Hospitals | Distance | ||
| Drive: | 8 min | 4.0 mi | |
| Drive: | 12 min | 6.1 mi | |
| Drive: | 13 min | 7.0 mi |
| Military Bases | Distance | ||
|---|---|---|---|
| Military Bases | Distance | ||
| Drive: | 20 min | 8.8 mi | |
| Drive: | 17 min | 9.1 mi | |
| Drive: | 31 min | 11.7 mi |
You May Also Like
Similar Rentals Nearby
-
-
-
-
-
-
-
-
$3,4802 Beds, 1 Bath, 893 sq ftApartment for Rent
-
-
What Are Walk Score®, Transit Score®, and Bike Score® Ratings?
Walk Score® measures the walkability of any address. Transit Score® measures access to public transit. Bike Score® measures the bikeability of any address.
What is a Sound Score Rating?
A Sound Score Rating aggregates noise caused by vehicle traffic, airplane traffic and local sources

