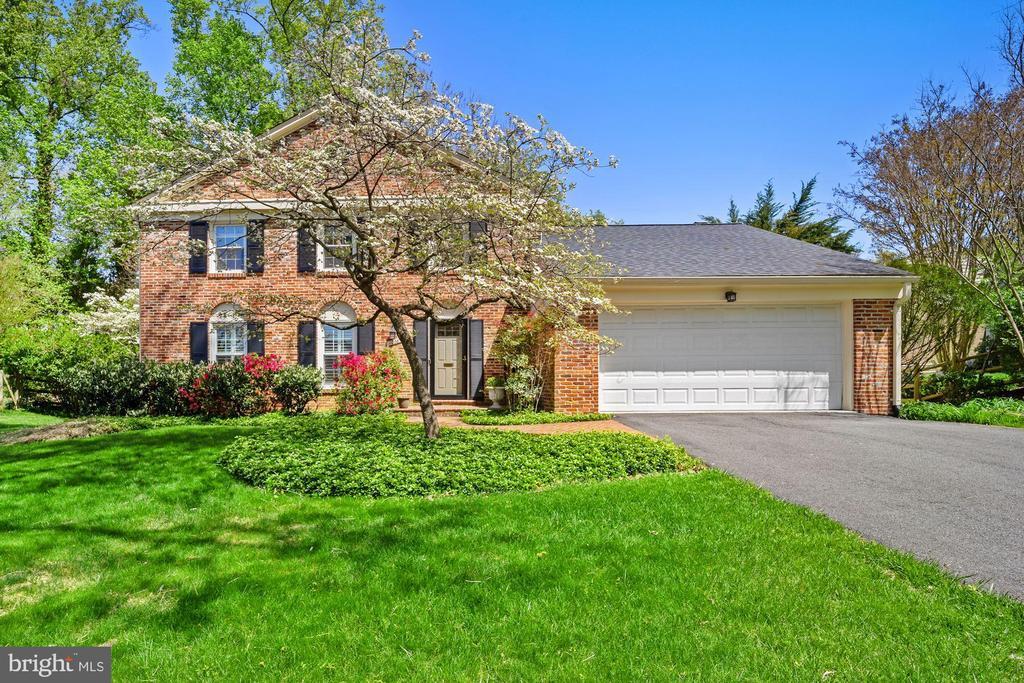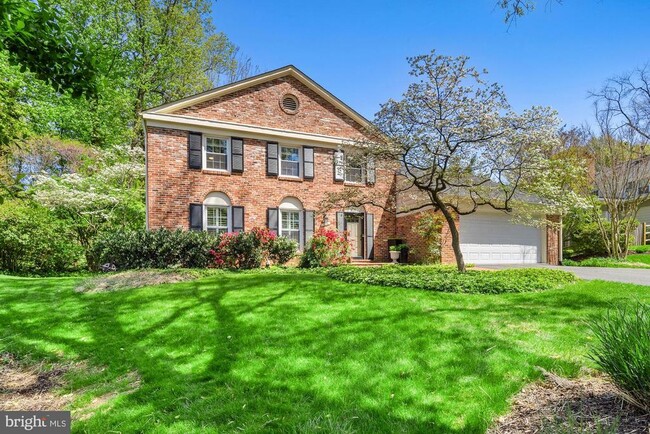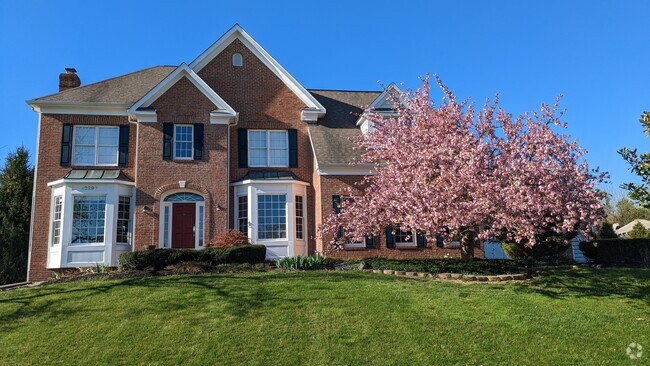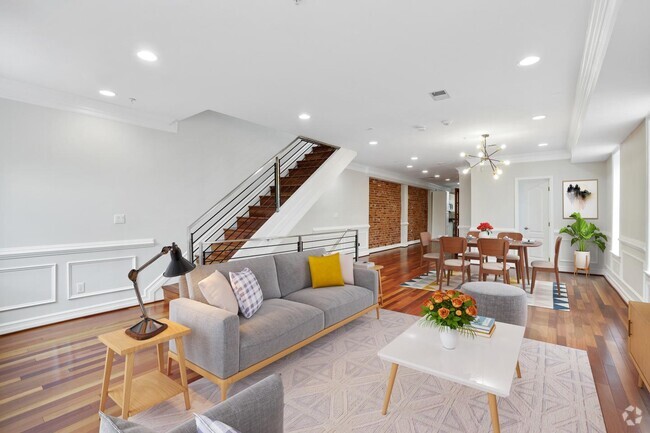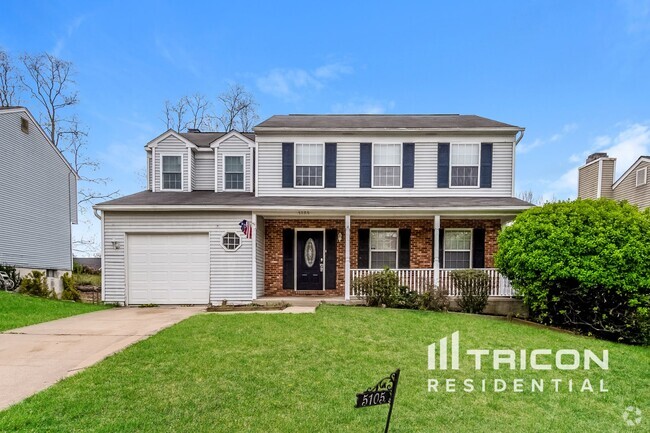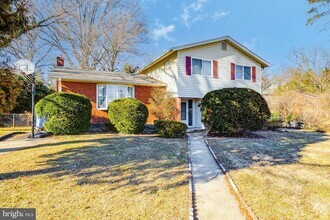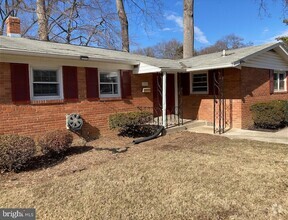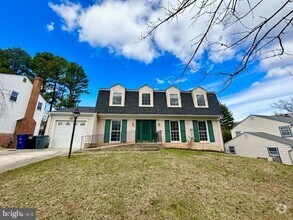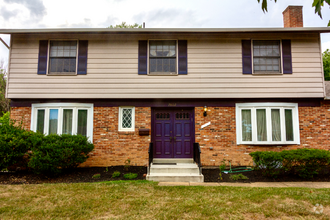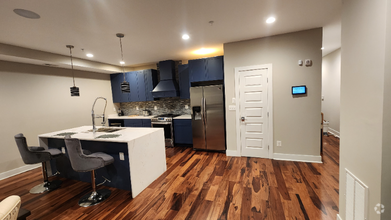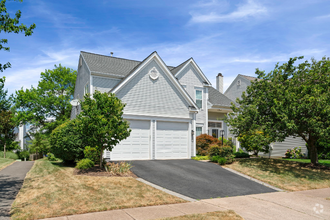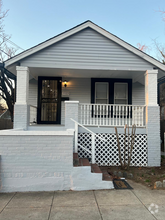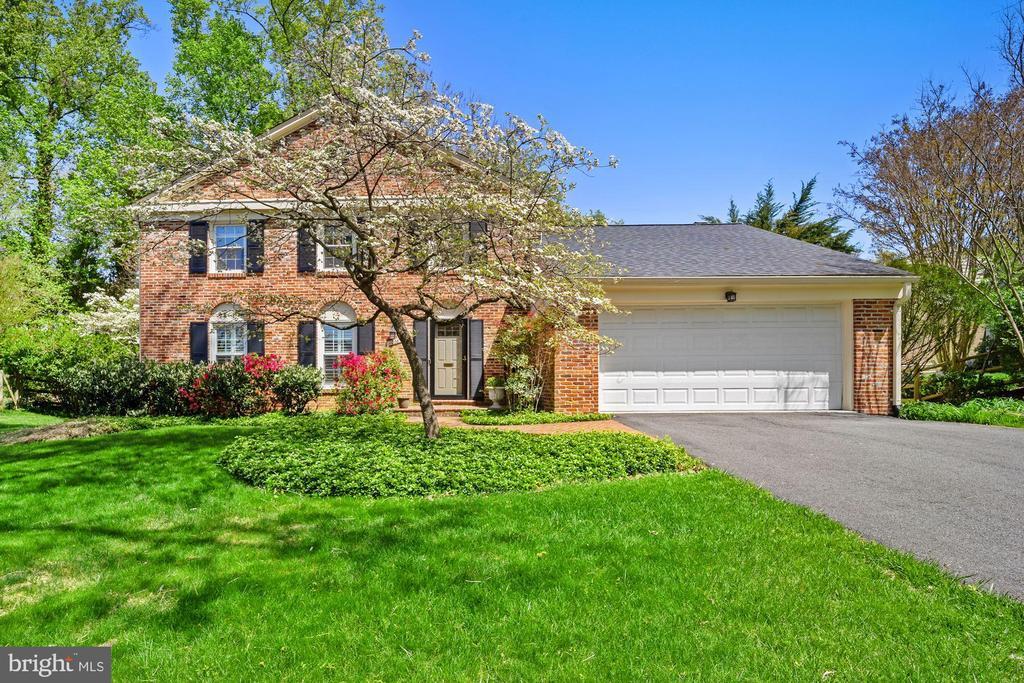1096 Pipestem Pl
Potomac, MD 20854
-
Bedrooms
4
-
Bathrooms
2.5
-
Square Feet
3,038 sq ft
-
Available
Available Now
Highlights
- Open Floorplan
- Colonial Architecture
- Wood Flooring
- 1 Fireplace
- Upgraded Countertops
- Community Pool

About This Home
Remarkable brick front colonial in the sought after Fallsmead neighborhood of Potomac, situated on a quarter acre lot with over 3,000sq/ft of indoor living space. Upon entering the home, you will be greeted by a modern open-floorplan, stunning newly renovated kitchen with white cabinetry, quartz counter-tops, and a 6-burner gas range with griddle, oak hardwood flooring, and an abundance of natural light. The main level of this home features a formal living and dining area, large chef's kitchen with island, breakfast area, second living area, half bath, and access to both the patio/backyard and garage. Upstairs you will find four spacious bedrooms, and two bathrooms. The primary bedroom features a walk-in closet and ensuite bathroom. The lower level of the home makes for a great playroom/recreation room, or tv room. This home is just a 3/4 mile walk to Wootton High School, 2 miles to Clyde's Tower Oaks and Park Potomac, and provides easy access to 270.
1096 Pipestem Pl is a house located in Montgomery County and the 20854 ZIP Code. This area is served by the Montgomery County Public Schools attendance zone.
Home Details
Home Type
Year Built
Bedrooms and Bathrooms
Home Design
Interior Spaces
Kitchen
Laundry
Listing and Financial Details
Lot Details
Parking
Utilities
Community Details
Overview
Pet Policy
Recreation
Contact
- Listed by Michael Hangemanole | Streamline Management, LLC.
- Phone Number
- Contact
-
Source
 Bright MLS, Inc.
Bright MLS, Inc.
- Fireplace
- Dishwasher
- Basement
West Rockville is a thriving neighborhood in the city of Rockville just 20 miles from Washington DC. Interstate 270 and Hungerford Drive make traveling to surrounding areas easy. West Rockville is a mostly residential area with a variety of apartment styles in average DC metro price ranges scattered throughout. While homes and green spaces such as Wootton’s Mill Park make up most of the neighborhood, department stores, eateries, grocers, and other businesses can be found situated towards the edges of town along the main roads.
Rockville Town Square, an area full of restaurants and specialty shops, is the hub of entertainment in Rockville and is located right outside West Rockville’s southern border. Outside of its norther border is Adventist Healthcare Shady Grove Medical Center, a large hospital complex. Other amenities in proximity to West Rockville include shopping centers and scenic parks and preservation land.
Learn more about living in West Rockville| Colleges & Universities | Distance | ||
|---|---|---|---|
| Colleges & Universities | Distance | ||
| Drive: | 7 min | 2.7 mi | |
| Drive: | 8 min | 3.1 mi | |
| Drive: | 16 min | 10.7 mi | |
| Drive: | 20 min | 12.5 mi |
 The GreatSchools Rating helps parents compare schools within a state based on a variety of school quality indicators and provides a helpful picture of how effectively each school serves all of its students. Ratings are on a scale of 1 (below average) to 10 (above average) and can include test scores, college readiness, academic progress, advanced courses, equity, discipline and attendance data. We also advise parents to visit schools, consider other information on school performance and programs, and consider family needs as part of the school selection process.
The GreatSchools Rating helps parents compare schools within a state based on a variety of school quality indicators and provides a helpful picture of how effectively each school serves all of its students. Ratings are on a scale of 1 (below average) to 10 (above average) and can include test scores, college readiness, academic progress, advanced courses, equity, discipline and attendance data. We also advise parents to visit schools, consider other information on school performance and programs, and consider family needs as part of the school selection process.
View GreatSchools Rating Methodology
Transportation options available in Potomac include Rockville, located 2.4 miles from 1096 Pipestem Pl. 1096 Pipestem Pl is near Ronald Reagan Washington Ntl, located 20.5 miles or 37 minutes away, and Washington Dulles International, located 26.8 miles or 42 minutes away.
| Transit / Subway | Distance | ||
|---|---|---|---|
| Transit / Subway | Distance | ||
|
|
Drive: | 6 min | 2.4 mi |
|
|
Drive: | 10 min | 4.2 mi |
|
|
Drive: | 10 min | 4.9 mi |
|
|
Drive: | 10 min | 5.1 mi |
|
|
Drive: | 12 min | 6.3 mi |
| Commuter Rail | Distance | ||
|---|---|---|---|
| Commuter Rail | Distance | ||
|
|
Drive: | 6 min | 2.4 mi |
|
|
Drive: | 11 min | 5.8 mi |
|
|
Drive: | 12 min | 6.3 mi |
|
|
Drive: | 14 min | 6.8 mi |
|
|
Drive: | 14 min | 7.7 mi |
| Airports | Distance | ||
|---|---|---|---|
| Airports | Distance | ||
|
Ronald Reagan Washington Ntl
|
Drive: | 37 min | 20.5 mi |
|
Washington Dulles International
|
Drive: | 42 min | 26.8 mi |
Time and distance from 1096 Pipestem Pl.
| Shopping Centers | Distance | ||
|---|---|---|---|
| Shopping Centers | Distance | ||
| Drive: | 3 min | 1.1 mi | |
| Drive: | 4 min | 1.7 mi | |
| Drive: | 4 min | 1.7 mi |
| Parks and Recreation | Distance | ||
|---|---|---|---|
| Parks and Recreation | Distance | ||
|
Croydon Creek Nature Center
|
Drive: | 10 min | 3.6 mi |
|
McCrillis Gardens
|
Drive: | 12 min | 6.6 mi |
|
Meadowside Nature Center
|
Drive: | 17 min | 7.1 mi |
|
Locust Grove Nature Center
|
Drive: | 13 min | 8.0 mi |
|
Riverbend Park
|
Drive: | 34 min | 18.3 mi |
| Hospitals | Distance | ||
|---|---|---|---|
| Hospitals | Distance | ||
| Drive: | 7 min | 3.0 mi | |
| Drive: | 13 min | 7.1 mi | |
| Drive: | 12 min | 7.6 mi |
You May Also Like
Similar Rentals Nearby
What Are Walk Score®, Transit Score®, and Bike Score® Ratings?
Walk Score® measures the walkability of any address. Transit Score® measures access to public transit. Bike Score® measures the bikeability of any address.
What is a Sound Score Rating?
A Sound Score Rating aggregates noise caused by vehicle traffic, airplane traffic and local sources
