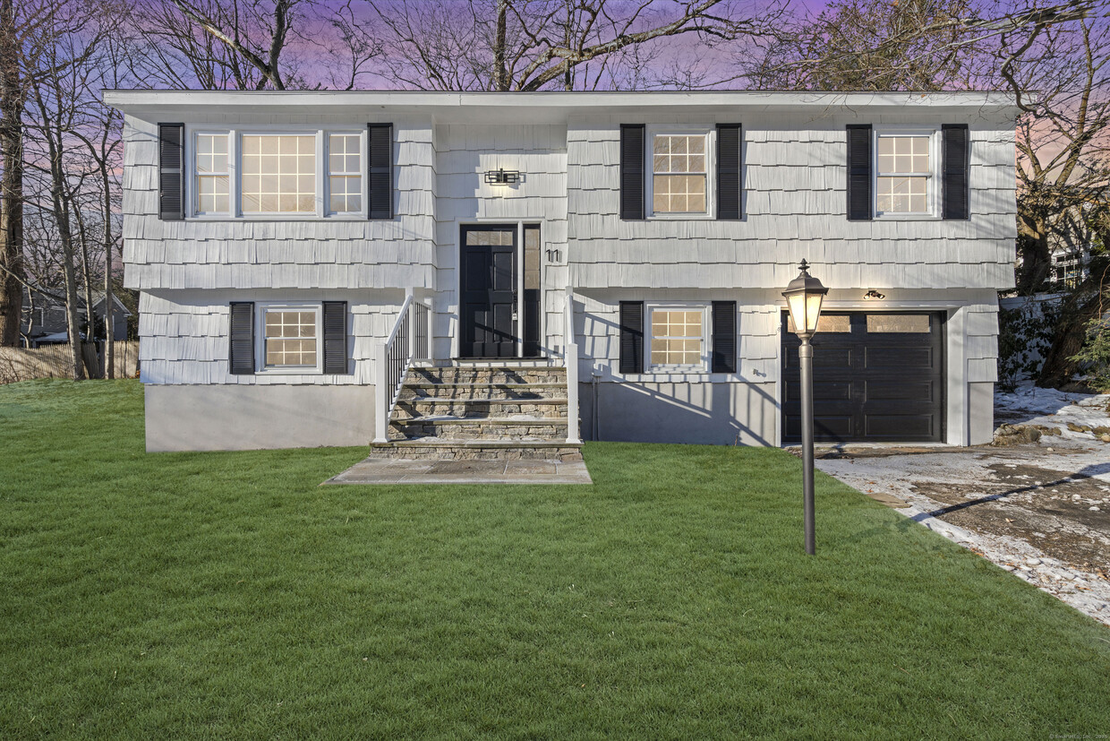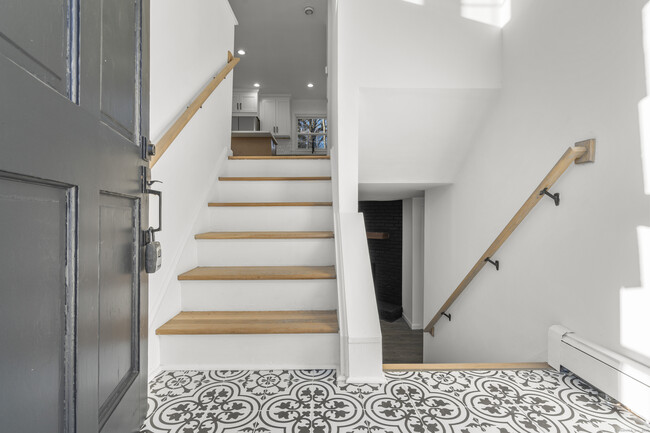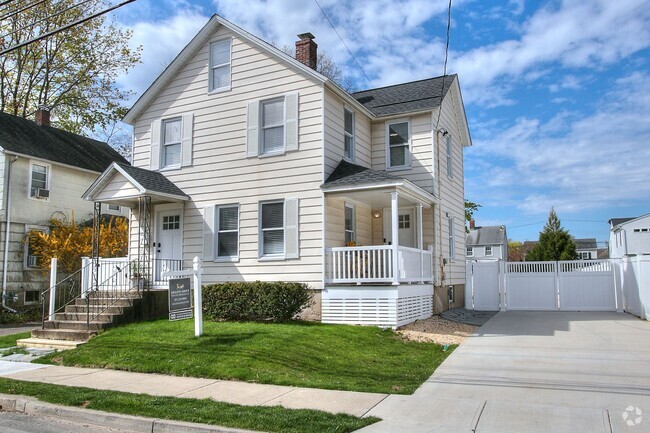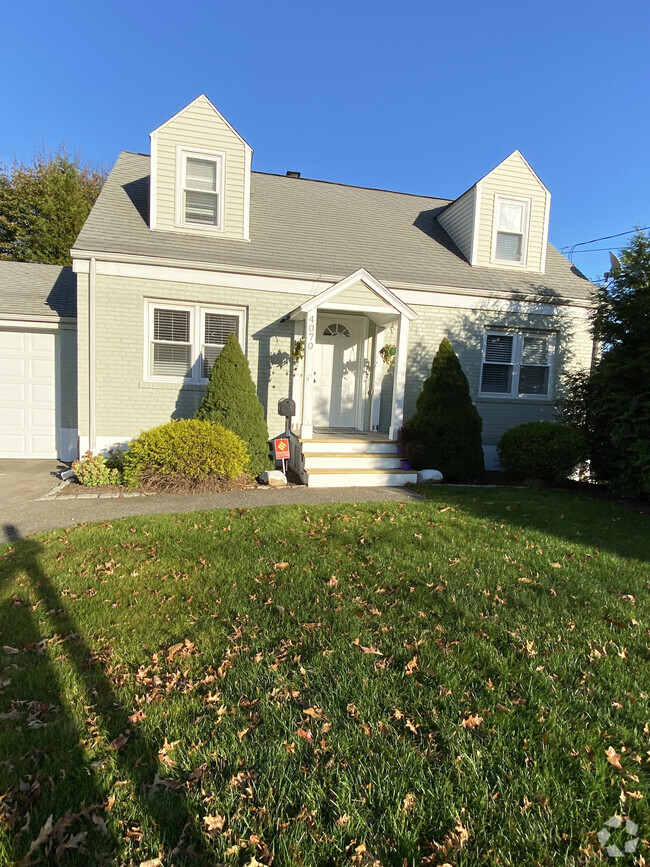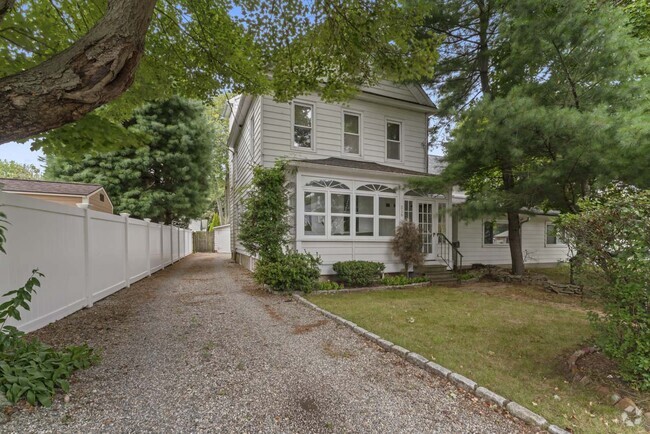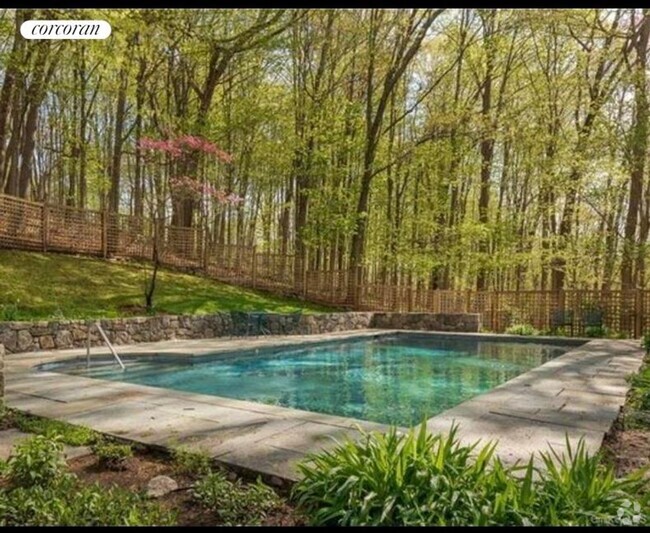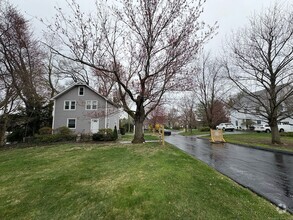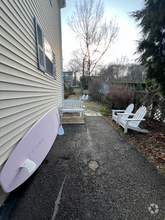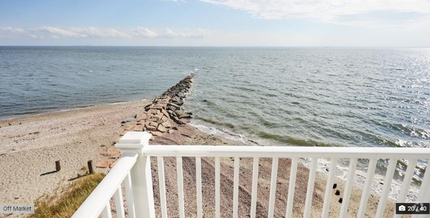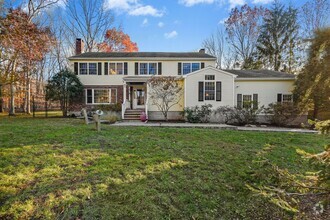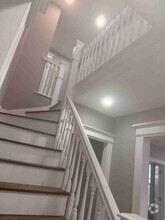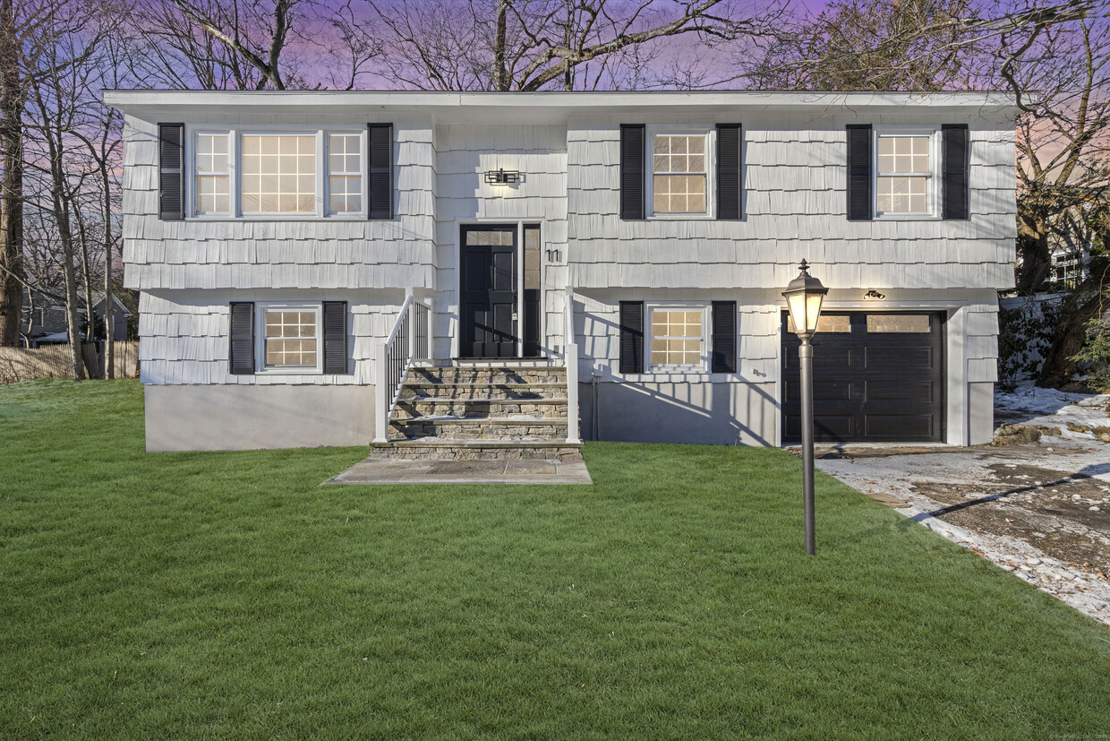11 Erin Ct
Norwalk, CT 06854
-
Bedrooms
4
-
Bathrooms
2
-
Square Feet
--
-
Available
Available Now
Highlights
- Property is near public transit
- Raised Ranch Architecture
- 1 Fireplace
- Cul-De-Sac
- Public Transportation
- Central Air

About This Home
Welcome to 11 Erin Ct, This stunning 4-bedroom, 2-bath raised ranch Located in a Prime location, is now available for rent! Featuring hardwood floors throughout, this home offers both style and functionality in a fantastic location just moments from the maritime aquarium of norwalk, train station, shopping, dining, and more. The main level welcomes you with an open living and dining area, perfect for entertaining or relaxing with family. Large windows flood the space with natural light, enhancing the bright and airy feel. The updated kitchen offers ample counter space and modern appliances, ideal for preparing meals with ease. The home includes four spacious bedrooms, including a master suite with plenty of closet space. Two well-appointed bathrooms provide convenience for all residents and guests. The finished lower level features additional living space, perfect for a family room, home office, or recreation area. The attached garage adds convenience for parking and extra storage. Step outside to enjoy a backyard that provides plenty of space for outdoor activities or gardening.This property is ideally situated near everything you would ever need, making it a perfect blend of tranquility and accessibility. Don't miss the chance to rent this beautifully maintained home in a prime location. Schedule a showing today and make this raised ranch your next home
11 Erin Ct is a house located in Fairfield County and the 06854 ZIP Code. This area is served by the Norwalk attendance zone.
Home Details
Year Built
Bedrooms and Bathrooms
Finished Basement
Home Design
Interior Spaces
Kitchen
Listing and Financial Details
Location
Lot Details
Parking
Utilities
Community Details
Amenities
Pet Policy
Fees and Policies
The fees below are based on community-supplied data and may exclude additional fees and utilities.
- Dogs Allowed
-
Fees not specified
- Cats Allowed
-
Fees not specified
Contact
- Listed by Dayris Del Castillo | eRealty Advisors, Inc.
- Phone Number
- Contact
-
Source
 Smart MLS
Smart MLS
Located just four miles southwest of Downtown Norwalk, the Brookside district blends ease of access to urban amenities with the relaxed pace of suburban life. Within the neighborhood, brick buildings share the streets with residences finished in wood siding, and narrow avenues meander through properties dotted with old-growth trees. When it's time to pick up the pace, residents step outside the quiet confines of the neighborhood, hop on Interstate 95 and put on some miles.
You can find scattered apartment rentals throughout the neighborhood, but if walkability is your thing, nothing beats rentals located at the area's northern tip and along its northeastern border. Don't even think about parking spots or gas pumps. Just lace up your shoes and head to one of the many restaurants just blocks away. A 10-minute walk gets you to the nearby Maritime Aquarium, where locals love to commune with sharks, tortoises, and otters.
Learn more about living in Brookside| Colleges & Universities | Distance | ||
|---|---|---|---|
| Colleges & Universities | Distance | ||
| Drive: | 14 min | 7.1 mi | |
| Drive: | 21 min | 12.9 mi | |
| Drive: | 28 min | 15.9 mi | |
| Drive: | 24 min | 16.2 mi |
 The GreatSchools Rating helps parents compare schools within a state based on a variety of school quality indicators and provides a helpful picture of how effectively each school serves all of its students. Ratings are on a scale of 1 (below average) to 10 (above average) and can include test scores, college readiness, academic progress, advanced courses, equity, discipline and attendance data. We also advise parents to visit schools, consider other information on school performance and programs, and consider family needs as part of the school selection process.
The GreatSchools Rating helps parents compare schools within a state based on a variety of school quality indicators and provides a helpful picture of how effectively each school serves all of its students. Ratings are on a scale of 1 (below average) to 10 (above average) and can include test scores, college readiness, academic progress, advanced courses, equity, discipline and attendance data. We also advise parents to visit schools, consider other information on school performance and programs, and consider family needs as part of the school selection process.
View GreatSchools Rating Methodology
Transportation options available in Norwalk include Eastchester-Dyre Ave, located 27.3 miles from 11 Erin Ct. 11 Erin Ct is near Westchester County, located 19.6 miles or 34 minutes away, and Long Island MacArthur, located 76.9 miles or 111 minutes away.
| Transit / Subway | Distance | ||
|---|---|---|---|
| Transit / Subway | Distance | ||
|
|
Drive: | 41 min | 27.3 mi |
|
|
Drive: | 42 min | 27.8 mi |
|
|
Drive: | 43 min | 28.1 mi |
|
|
Drive: | 44 min | 28.5 mi |
|
|
Drive: | 44 min | 29.1 mi |
| Commuter Rail | Distance | ||
|---|---|---|---|
| Commuter Rail | Distance | ||
|
|
Walk: | 18 min | 1.0 mi |
|
|
Drive: | 4 min | 2.0 mi |
|
|
Drive: | 6 min | 2.9 mi |
|
|
Drive: | 7 min | 2.9 mi |
|
|
Drive: | 10 min | 4.6 mi |
| Airports | Distance | ||
|---|---|---|---|
| Airports | Distance | ||
|
Westchester County
|
Drive: | 34 min | 19.6 mi |
|
Long Island MacArthur
|
Drive: | 111 min | 76.9 mi |
Time and distance from 11 Erin Ct.
| Shopping Centers | Distance | ||
|---|---|---|---|
| Shopping Centers | Distance | ||
| Drive: | 4 min | 1.5 mi | |
| Drive: | 5 min | 1.6 mi | |
| Drive: | 4 min | 1.8 mi |
| Parks and Recreation | Distance | ||
|---|---|---|---|
| Parks and Recreation | Distance | ||
|
The Maritime Aquarium
|
Drive: | 4 min | 2.1 mi |
|
Stepping Stones Museum for Children
|
Drive: | 5 min | 2.4 mi |
|
Darien Nature Center
|
Drive: | 8 min | 2.9 mi |
|
SoundWaters
|
Drive: | 12 min | 6.3 mi |
|
Earthplace
|
Drive: | 13 min | 6.6 mi |
| Hospitals | Distance | ||
|---|---|---|---|
| Hospitals | Distance | ||
| Drive: | 5 min | 2.5 mi | |
| Drive: | 16 min | 7.4 mi |
| Military Bases | Distance | ||
|---|---|---|---|
| Military Bases | Distance | ||
| Drive: | 57 min | 36.8 mi | |
| Drive: | 115 min | 69.6 mi |
You May Also Like
Similar Rentals Nearby
What Are Walk Score®, Transit Score®, and Bike Score® Ratings?
Walk Score® measures the walkability of any address. Transit Score® measures access to public transit. Bike Score® measures the bikeability of any address.
What is a Sound Score Rating?
A Sound Score Rating aggregates noise caused by vehicle traffic, airplane traffic and local sources
