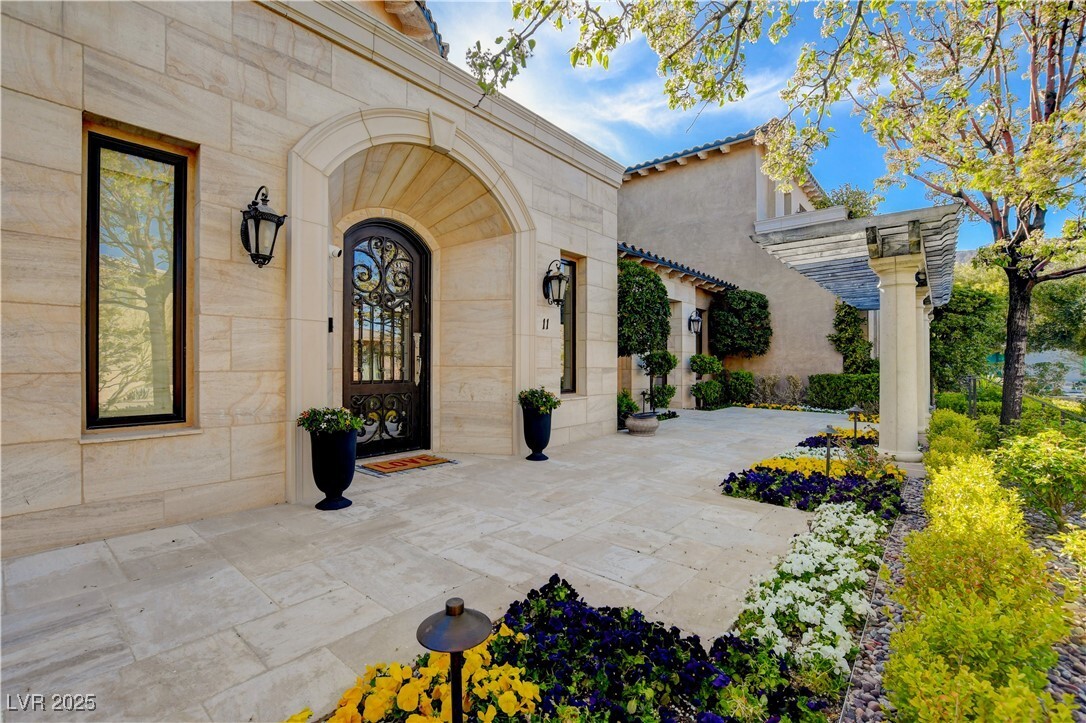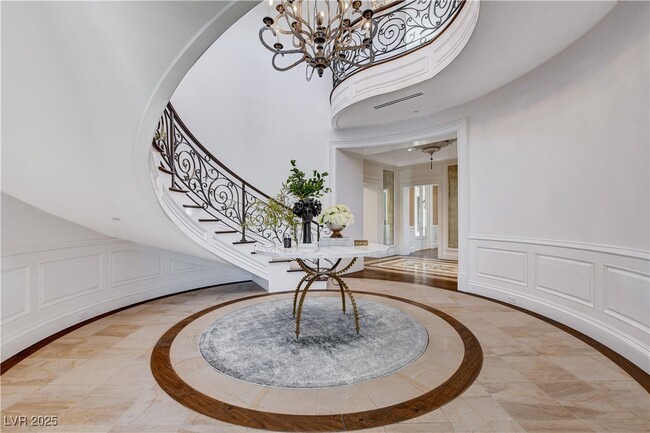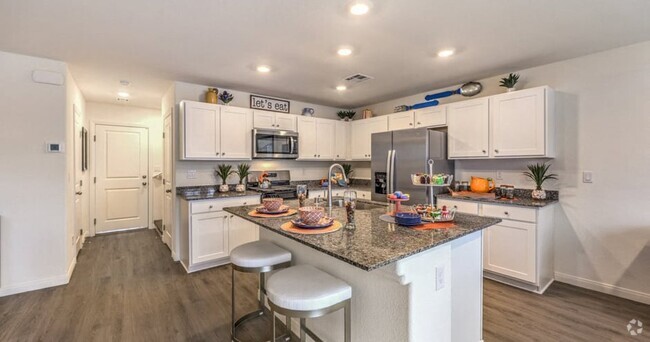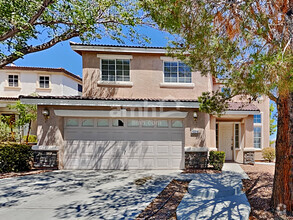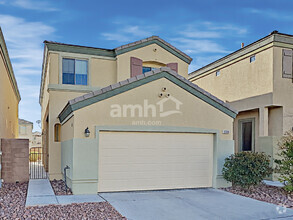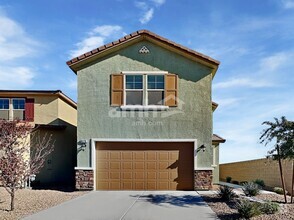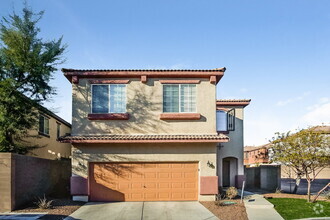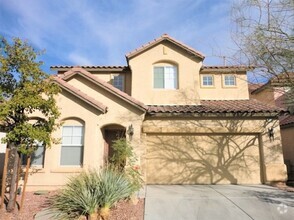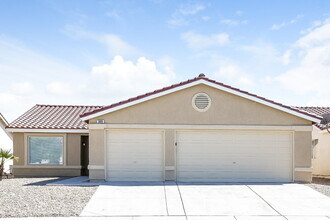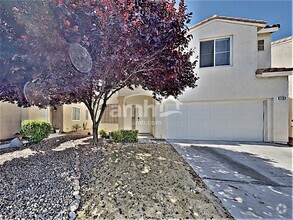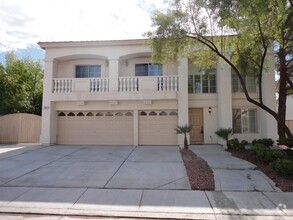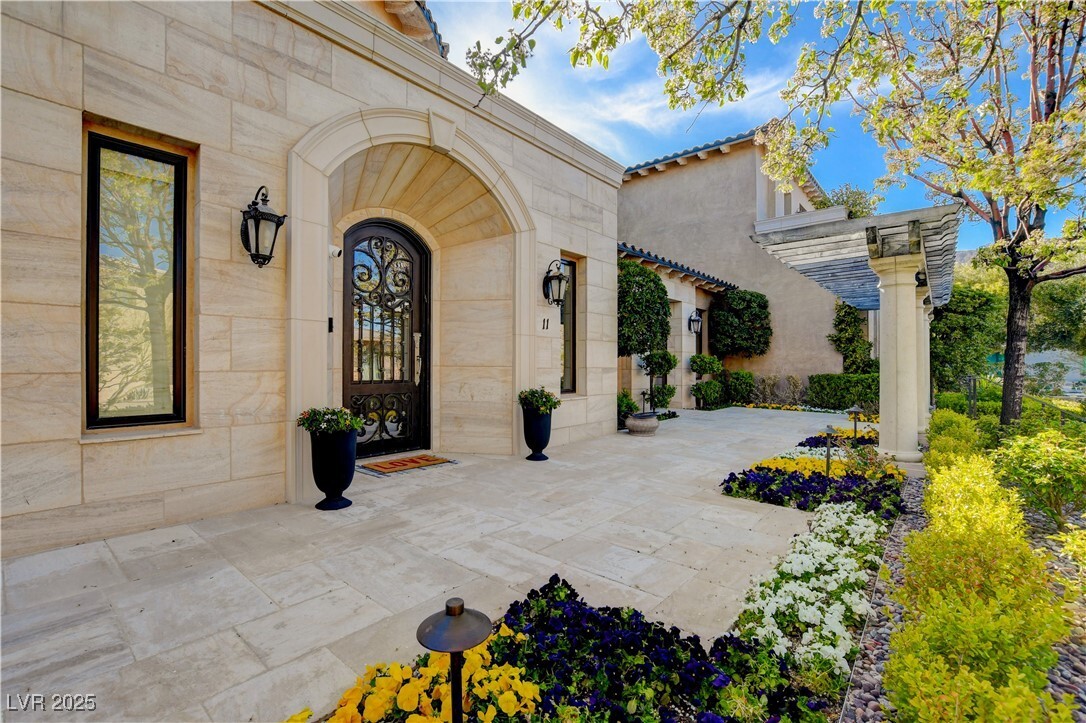11 Sable Ridge Ct
Las Vegas, NV 89135
-
Bedrooms
5
-
Bathrooms
7
-
Square Feet
10,083 sq ft
-
Available
Available Now
Highlights
- Golf Course Community
- Country Club
- Heated Pool
- Spa
- Solar Power System
- Gated Community

About This Home
This stunning Italian-style villa in Promontory Pointe within the double-gated, guard-gated community of The Ridges in Summerlin is a masterpiece of luxury and craftsmanship. Featuring imported French limestone, handcrafted Baltica hardware, fabric-lined walls, and custom lighting, every detail exudes elegance. The grand entry boasts vaulted ceilings and mosaic tile work, leading to an open-concept living space with coffered ceilings and an oversized two-way stone fireplace. A private office includes a dedicated staircase to the upstairs bedrooms, while a home theater and fully equipped fitness room offer top-tier amenities. The primary suite is a retreat with two spa-like bathrooms, and all bedrooms are ensuite. The chef’s kitchen is outfitted with premium appliances, and the Crestron home automation system ensures control of lighting, security, and climate. Over 600 square feet of covered patio space with a built-in BBQ station, tranquil waterfall pool.
11 Sable Ridge Ct is a house located in Clark County and the 89135 ZIP Code. This area is served by the Clark County attendance zone.
Home Details
Home Type
Year Built
Bedrooms and Bathrooms
Eco-Friendly Details
Flooring
Home Design
Home Security
Interior Spaces
Kitchen
Laundry
Listing and Financial Details
Lot Details
Outdoor Features
Parking
Pool
Schools
Utilities
Views
Community Details
Amenities
Overview
Pet Policy
Recreation
Security
Contact
- Listed by Brian Hartsell
- Phone Number (702) 914-6567
- Website View Property Website
- Contact
-
Source
 Greater Las Vegas Association of REALTORS®
Greater Las Vegas Association of REALTORS®
- Washer/Dryer
- Air Conditioning
- Ceiling Fans
- Vacuum System
- Dishwasher
- Disposal
- Microwave
- Oven
- Range
- Refrigerator
- Warming Drawer
- Hardwood Floors
- Carpet
The Summerlin neighborhood is known for its upscale communities and impressive homes. The area is a verdant green swatch that stands in stark contrast against its desert surroundings, but Summer Southwest combines the livability of this popular area with the incredible landscape that lies to the west.
Stretching from the Bruce Woodbury Beltway to Red Rock Canyon Rd., Summerlin Southwest is perfect for renters who need an even mix of urban convenience and outdoor adventure in their life. Red Rock Canyon National Conservation Area might as well be steps outside your apartment, so whether you want to hike or just enjoy a scenic drive, Summerlin Southwest will delight adventurers of all types. There are plenty of attractions to enjoy within the developed sections of the neighborhood, and fantastic schools as well.
Learn more about living in Summerlin Southwest| Colleges & Universities | Distance | ||
|---|---|---|---|
| Colleges & Universities | Distance | ||
| Drive: | 18 min | 8.7 mi | |
| Drive: | 24 min | 12.7 mi | |
| Drive: | 26 min | 13.6 mi | |
| Drive: | 32 min | 19.4 mi |
Transportation options available in Las Vegas include Flamingo/Caesars Palace Station, located 10.9 miles from 11 Sable Ridge Ct. 11 Sable Ridge Ct is near Harry Reid International, located 16.9 miles or 24 minutes away, and Boulder City Municipal, located 36.5 miles or 49 minutes away.
| Transit / Subway | Distance | ||
|---|---|---|---|
| Transit / Subway | Distance | ||
|
|
Drive: | 22 min | 10.9 mi |
|
|
Drive: | 21 min | 11.3 mi |
|
|
Drive: | 23 min | 11.4 mi |
|
|
Drive: | 22 min | 12.0 mi |
|
|
Drive: | 23 min | 12.7 mi |
| Airports | Distance | ||
|---|---|---|---|
| Airports | Distance | ||
|
Harry Reid International
|
Drive: | 24 min | 16.9 mi |
|
Boulder City Municipal
|
Drive: | 49 min | 36.5 mi |
Time and distance from 11 Sable Ridge Ct.
| Shopping Centers | Distance | ||
|---|---|---|---|
| Shopping Centers | Distance | ||
| Drive: | 5 min | 2.1 mi | |
| Drive: | 6 min | 2.3 mi | |
| Drive: | 6 min | 2.4 mi |
| Parks and Recreation | Distance | ||
|---|---|---|---|
| Parks and Recreation | Distance | ||
|
Red Rock Canyon National Conservation Area
|
Drive: | 17 min | 8.3 mi |
|
Shark Reef at Mandalay Bay
|
Drive: | 22 min | 12.5 mi |
|
Springs Preserve
|
Drive: | 23 min | 12.6 mi |
|
Spring Mountain Ranch State Park
|
Drive: | 26 min | 13.7 mi |
| Hospitals | Distance | ||
|---|---|---|---|
| Hospitals | Distance | ||
| Drive: | 12 min | 5.8 mi | |
| Drive: | 12 min | 7.1 mi | |
| Drive: | 12 min | 7.2 mi |
| Military Bases | Distance | ||
|---|---|---|---|
| Military Bases | Distance | ||
| Drive: | 45 min | 27.3 mi |
You May Also Like
Similar Rentals Nearby
-
-
-
$2,7054 Beds, 3 Baths, 2,434 sq ftHouse for Rent
-
$2,1354 Beds, 3 Baths, 1,558 sq ftHouse for Rent
-
$2,3954 Beds, 3 Baths, 2,213 sq ftHouse for Rent
-
$2,1654 Beds, 2.5 Baths, 1,739 sq ftHouse for Rent
-
$2,2004 Beds, 2.5 Baths, 1,866 sq ftHouse for Rent
-
$2,3654 Beds, 2 Baths, 1,594 sq ftHouse for Rent
-
$2,1204 Beds, 2.5 Baths, 1,915 sq ftHouse for Rent
-
$3,2755 Beds, 3 Baths, 2,968 sq ftHouse for Rent
What Are Walk Score®, Transit Score®, and Bike Score® Ratings?
Walk Score® measures the walkability of any address. Transit Score® measures access to public transit. Bike Score® measures the bikeability of any address.
What is a Sound Score Rating?
A Sound Score Rating aggregates noise caused by vehicle traffic, airplane traffic and local sources
