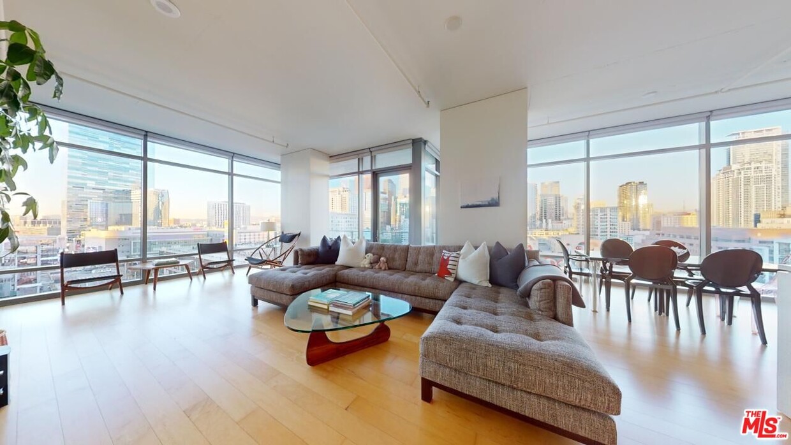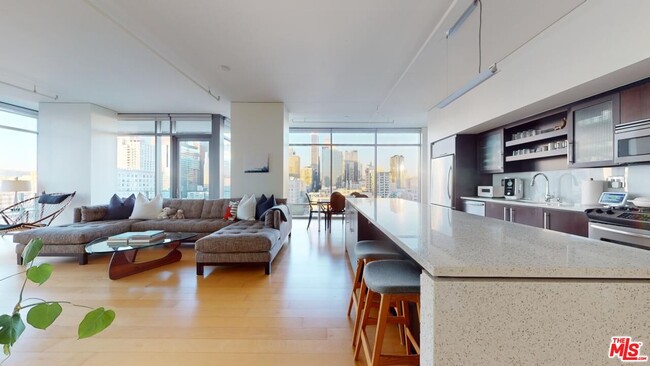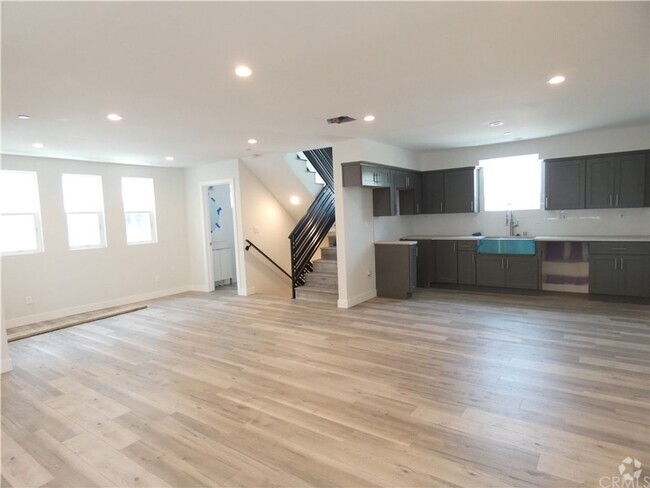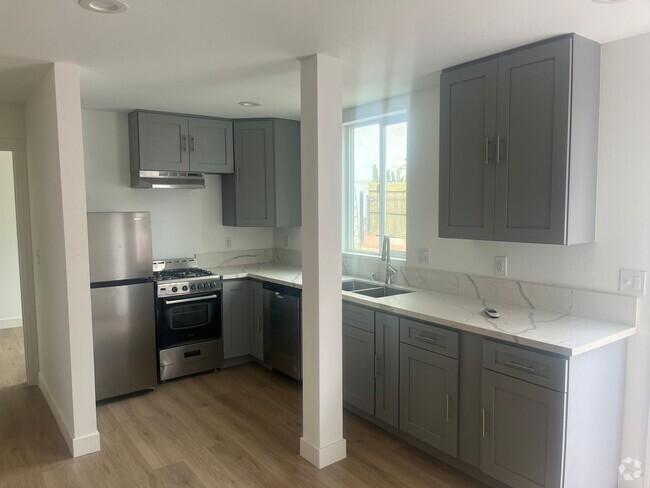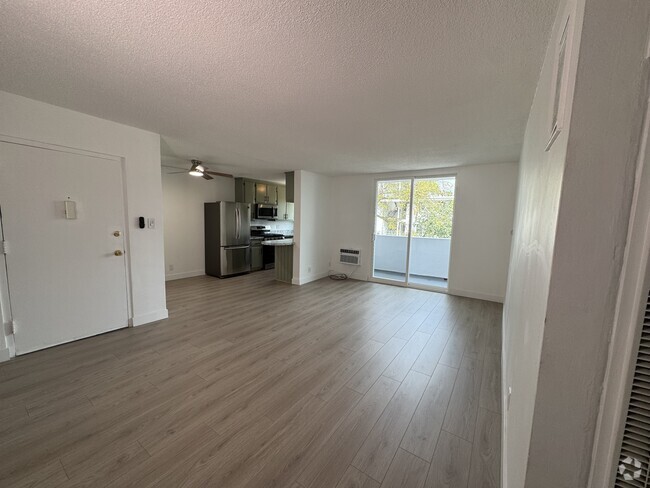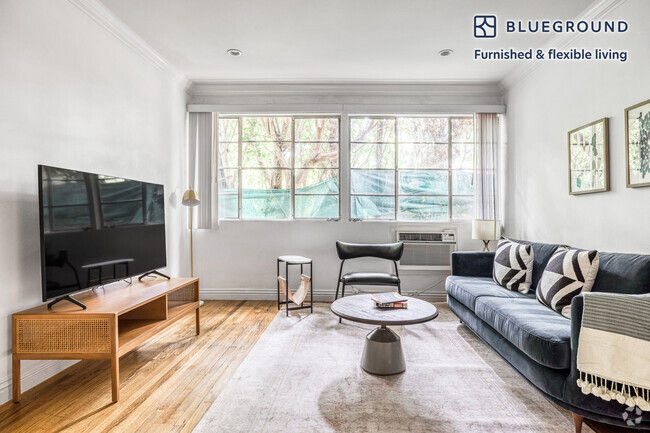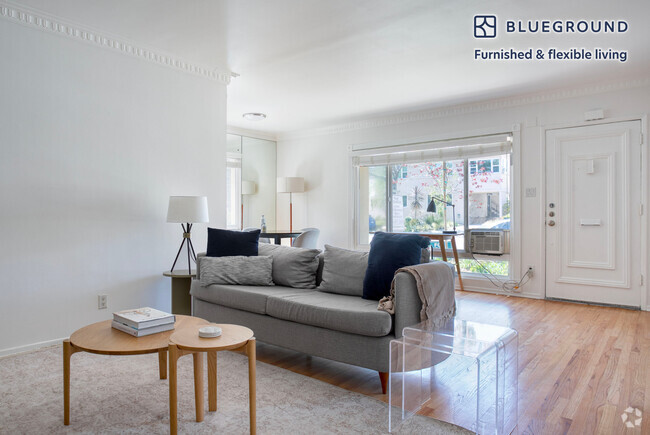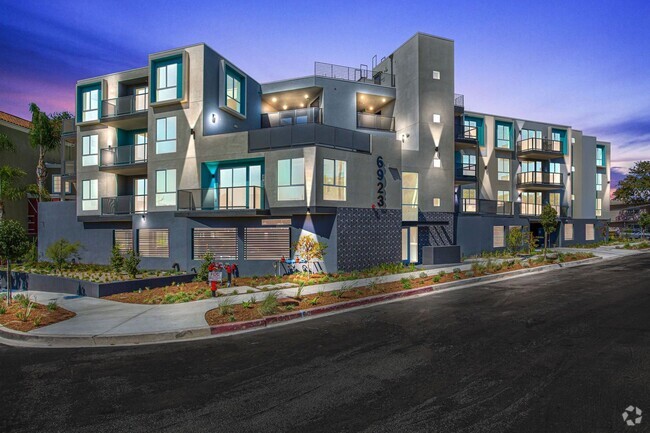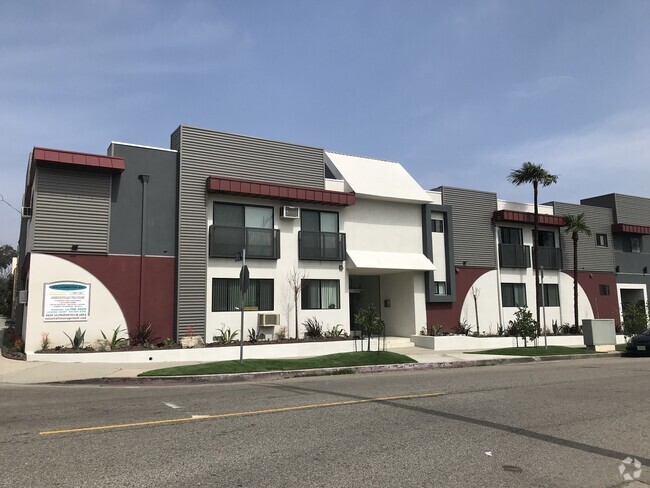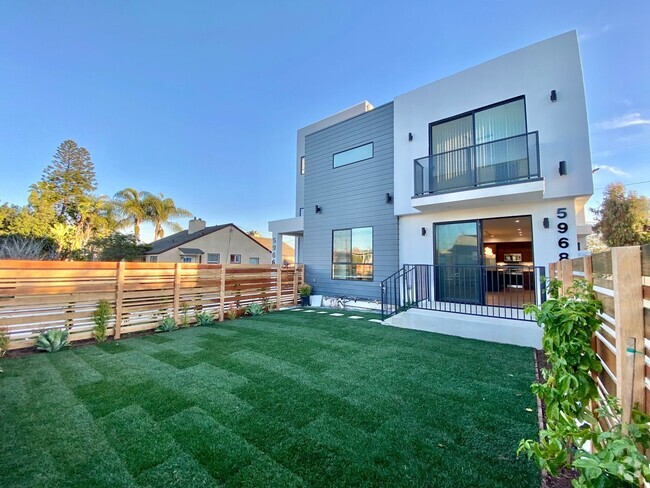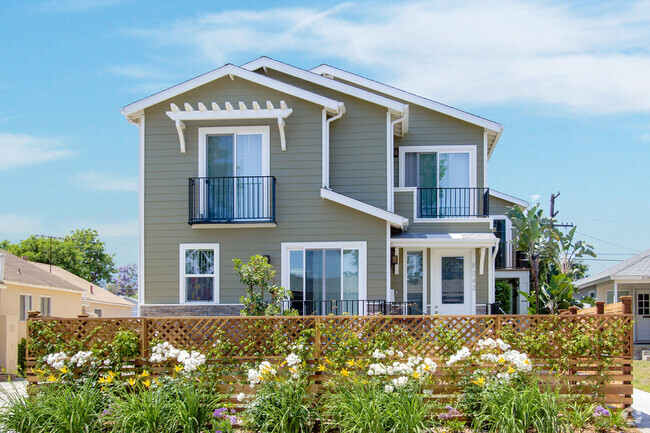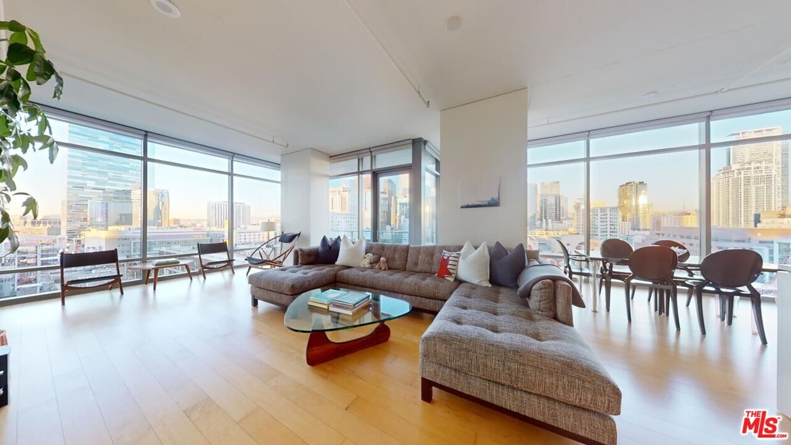1100 S Hope St Unit 1216
Los Angeles, CA 90015
-
Bedrooms
2
-
Bathrooms
3
-
Square Feet
1,689 sq ft
-
Available
Available Apr 4
Highlights
- Pets Allowed
- Pool
- Balcony
- Walk-In Closets
- Hardwood Floors
- Gated

About This Home
Beautiful condo in downtown LA's premier location, South Park. This is a rare corner unit facing northwest. Floor-to-ceiling windows with unobstructed panoramic views of the downtown skyline and the Santa Monica Mountains from every room. Cozy daytime ambience and gorgeous breathtaking city views in the evening. Property details: 2BR/2.5BA, 1689 sqft, large balcony, 2 parking spaces on the lobby floor, motorized shades on all windows plus blackout curtains in the main bedroom, 2 custom-built walk-in closets, custom-built wooden shoe closet, custom-built wooden sliding bedroom doors, stainless steel appliances and washer/dryer in large laundry room. 3 TVs professionally mounted with hidden wires and extra hook-up-ready wires. Amenities: Gym on the lobby level and terrace with 4 Viking grills, waterfall-front lounge, electric fireplace, swimming pool and spa. 24-hour front desk and security. Restaurants, bars, hotels (Ritz, Hotel Fig, Proper, IHG, Conrad, Indigo) museums (Broad and Moca), markets (Ralph's and Whole Foods) all in walking distance. Directly 2 blocks from Staples Center and LA Live.
1100 S Hope St is a condo located in Los Angeles County and the 90015 ZIP Code.
Home Details
Home Type
Year Built
Accessible Home Design
Bedrooms and Bathrooms
Flooring
Interior Spaces
Kitchen
Laundry
Listing and Financial Details
Lot Details
Outdoor Features
Parking
Pool
Utilities
Views
Community Details
Amenities
Overview
Pet Policy
Recreation
Security

LUMA South
LUMA South, a striking 19-story high-rise in Downtown Los Angeles, offers a sophisticated urban living experience. Completed in 2007 by Ankrom Moisan Architects, Inc., this contemporary condominium tower houses 236 units. The building's sleek glass facade and varied balcony designs create a dynamic exterior, while its prime location in the South Park neighborhood puts residents at the center of LA's cultural and entertainment hub.
Learn more about LUMA SouthContact
- Listed by Rasmus Ray Lee | Premier Real Estate Broker, Inc.
- Phone Number
- Contact
-
Source
 MLS(TM)/CLAW
MLS(TM)/CLAW
- Washer/Dryer
- Washer/Dryer Hookup
- Dishwasher
- Disposal
- Microwave
- Range
- Refrigerator
- Freezer
- Instant Hot Water
- Hardwood Floors
- Tile Floors
- Views
- Walk-In Closets
- Laundry Facilities
- Controlled Access
- Concierge
- Elevator
- Gated
- Picnic Area
- Balcony
- Fitness Center
- Spa
- Pool
As one of the trendiest neighborhoods in Los Angeles, South Park offers world-class entertainment, funky murals, fantastic shopping and dining, and unmatched culture. This is where you'll find some of LA's favorite destinations, including LA Live, a vast entertainment venue that includes the Grammy Museum and Microsoft Theater, as well as the Staple Center (home to the LA Lakers, Sparks, Clippers, and Kings) and the Los Angeles Convention Center. South Park also features the Orpheum Theater and the Fashion Institute of Design and Merchandising.
If you want to live in South Park, this neighborhood begins along West 8th Street and extends to I-10. The Harbor Freeway is along the northern end, while South Main Street is along the southern end. South Park is adjacent to Downtown LA, with the Fashion District to the southeast. University Park, home to the University of Southern California, is on the south side, while the popular Pico-Union neighborhood is to the west.
Learn more about living in South Park| Colleges & Universities | Distance | ||
|---|---|---|---|
| Colleges & Universities | Distance | ||
| Walk: | 6 min | 0.4 mi | |
| Walk: | 13 min | 0.7 mi | |
| Drive: | 2 min | 1.1 mi | |
| Drive: | 3 min | 1.8 mi |
Transportation options available in Los Angeles include Pico Station, located 0.2 mile from 1100 S Hope St Unit 1216. 1100 S Hope St Unit 1216 is near Los Angeles International, located 14.3 miles or 24 minutes away, and Bob Hope, located 18.0 miles or 25 minutes away.
| Transit / Subway | Distance | ||
|---|---|---|---|
| Transit / Subway | Distance | ||
|
|
Walk: | 4 min | 0.2 mi |
|
|
Walk: | 11 min | 0.6 mi |
|
|
Walk: | 15 min | 0.8 mi |
|
|
Walk: | 20 min | 1.1 mi |
|
|
Walk: | 21 min | 1.1 mi |
| Commuter Rail | Distance | ||
|---|---|---|---|
| Commuter Rail | Distance | ||
|
|
Drive: | 5 min | 2.2 mi |
|
|
Drive: | 7 min | 2.5 mi |
| Drive: | 8 min | 6.2 mi | |
|
|
Drive: | 12 min | 7.0 mi |
|
|
Drive: | 16 min | 10.2 mi |
| Airports | Distance | ||
|---|---|---|---|
| Airports | Distance | ||
|
Los Angeles International
|
Drive: | 24 min | 14.3 mi |
|
Bob Hope
|
Drive: | 25 min | 18.0 mi |
Time and distance from 1100 S Hope St Unit 1216.
| Shopping Centers | Distance | ||
|---|---|---|---|
| Shopping Centers | Distance | ||
| Walk: | 6 min | 0.3 mi | |
| Walk: | 10 min | 0.6 mi | |
| Walk: | 12 min | 0.6 mi |
| Parks and Recreation | Distance | ||
|---|---|---|---|
| Parks and Recreation | Distance | ||
|
Vista Hermosa Natural Park
|
Drive: | 4 min | 1.9 mi |
|
MacArthur Park Lake
|
Drive: | 4 min | 2.0 mi |
|
Natural History Museum of LA County
|
Drive: | 5 min | 2.7 mi |
|
Echo Park Lake
|
Drive: | 5 min | 2.7 mi |
|
Exposition Park Rose Garden
|
Drive: | 5 min | 2.8 mi |
| Hospitals | Distance | ||
|---|---|---|---|
| Hospitals | Distance | ||
| Walk: | 7 min | 0.4 mi | |
| Drive: | 2 min | 1.2 mi | |
| Drive: | 4 min | 2.3 mi |
| Military Bases | Distance | ||
|---|---|---|---|
| Military Bases | Distance | ||
| Drive: | 21 min | 15.3 mi |
You May Also Like
Similar Rentals Nearby
What Are Walk Score®, Transit Score®, and Bike Score® Ratings?
Walk Score® measures the walkability of any address. Transit Score® measures access to public transit. Bike Score® measures the bikeability of any address.
What is a Sound Score Rating?
A Sound Score Rating aggregates noise caused by vehicle traffic, airplane traffic and local sources
