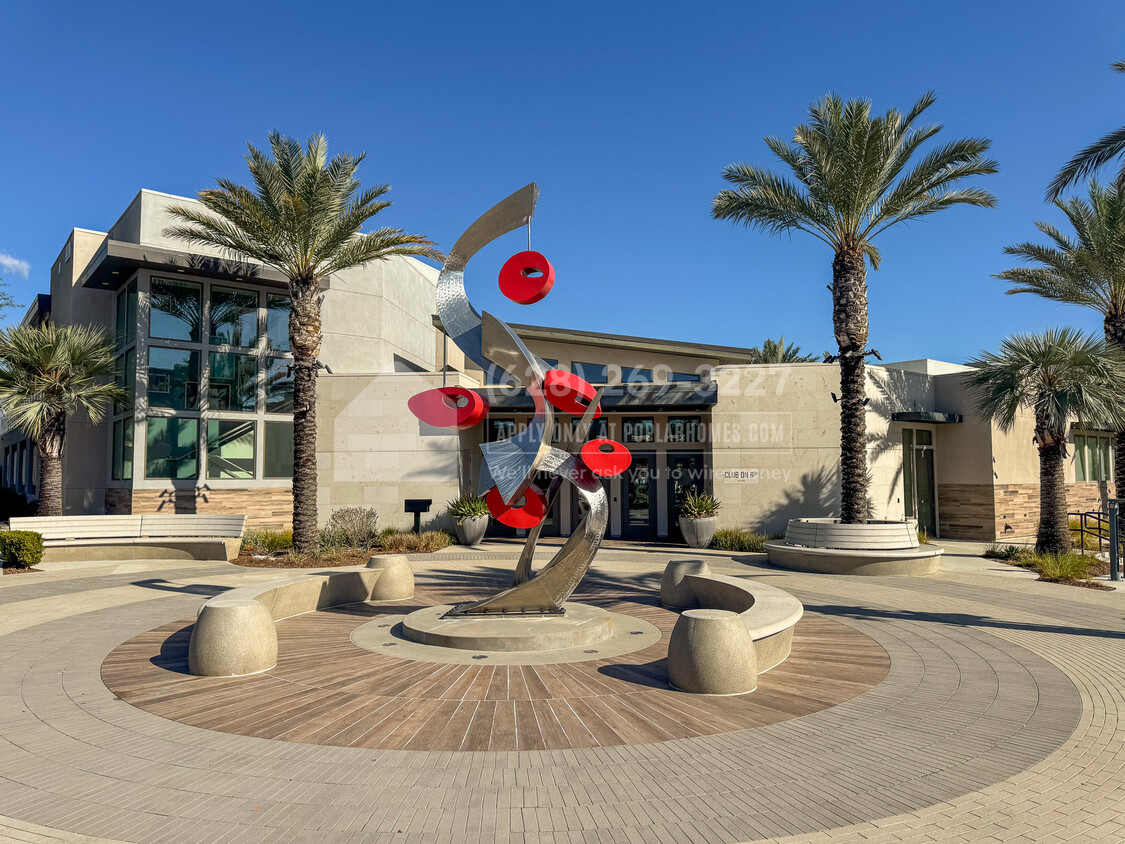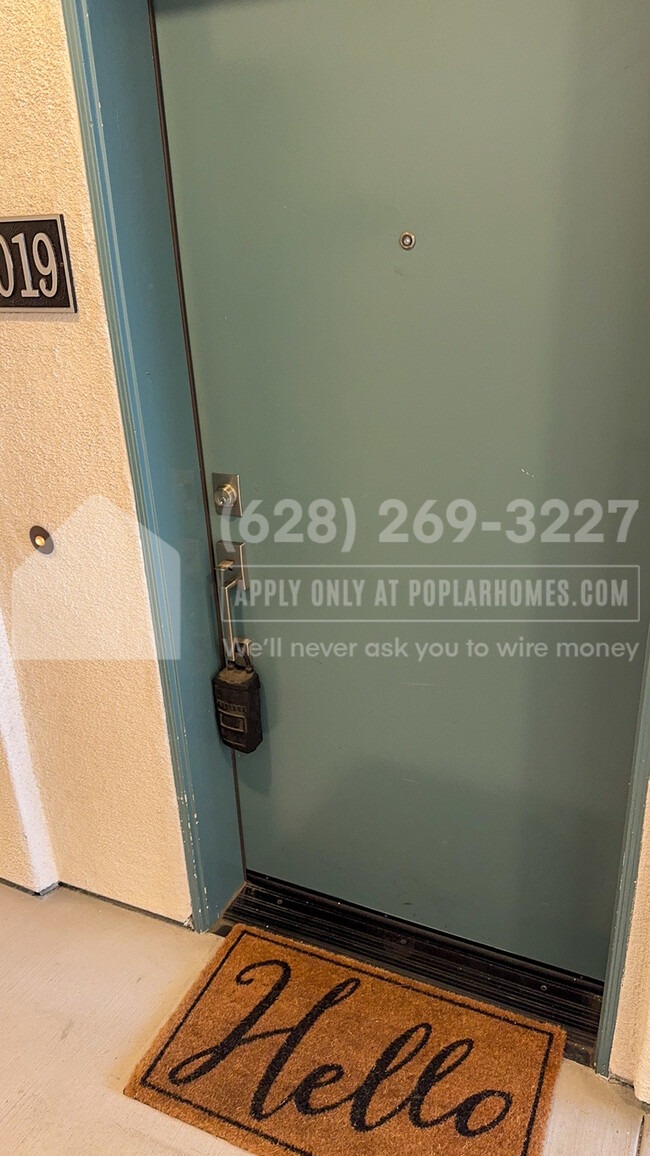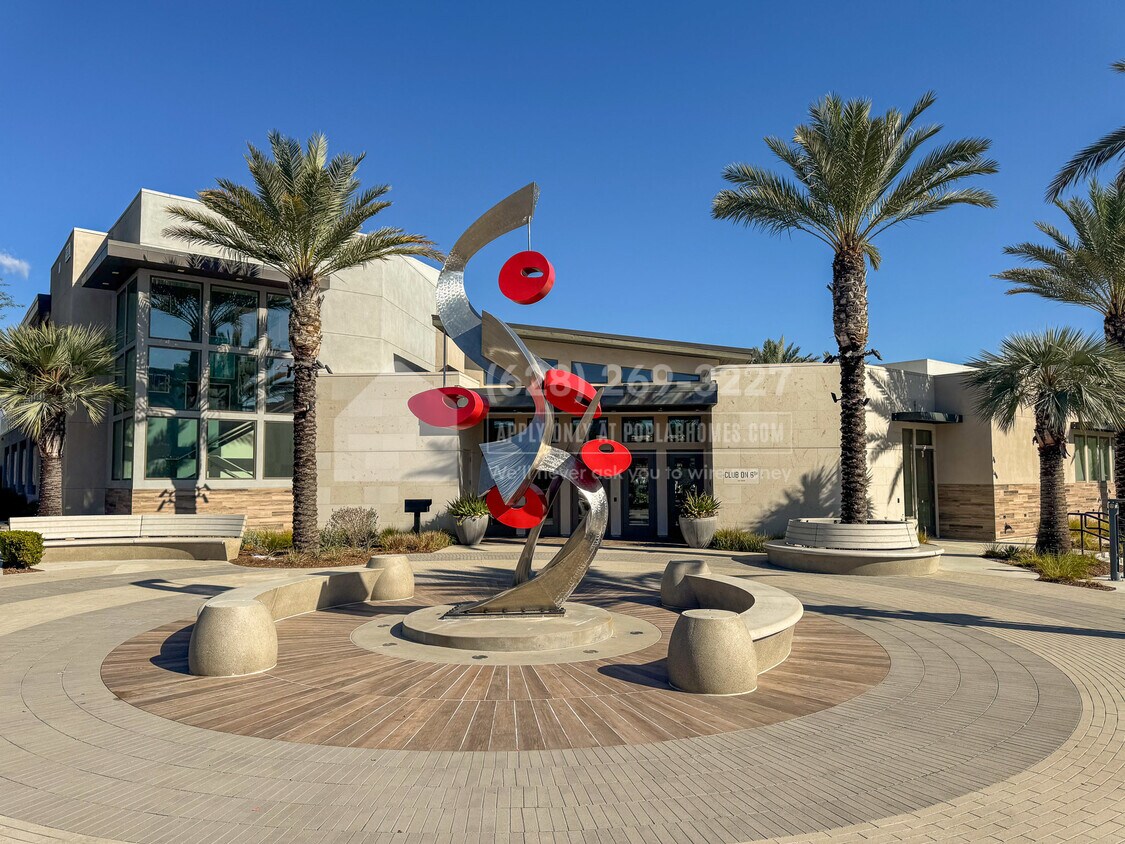
-
Monthly Rent
$3,000
-
Bedrooms
2 bd
-
Bathrooms
2 ba
-
Square Feet
1,313 sq ft
Details

About This Property
For interested prospects, please provide a mobile number so we can easily get back to you with answers on your inquiry. Stylish 2-Bedroom Condo with Modern Amenities in Rancho Cucamonga, CA Welcome to this charming 1,313-square-foot condo located in the vibrant community of Rancho Cucamonga, CA. Featuring 2 bedrooms and 2 bathrooms, this home offers a perfect blend of style and comfort. The living area, with its hardwood floors, creates a warm and inviting ambiance, ideal for cozy evenings or entertaining guests. The kitchen is thoughtfully designed with sleek granite countertops, a dishwasher, microwave, and stainless steel appliances, making it a functional yet stylish space that’s perfect for preparing meals and hosting. The bedrooms provide a peaceful and comfortable retreat, with soft carpeted floors that add a touch of coziness. The bathrooms are well-appointed, featuring a modern glass-encased shower and a shower/bathtub combo, offering options for relaxation or convenience. Step outside to your private balcony, where you can enjoy morning coffee or unwind in the evenings. The beautifully landscaped garden and shared pool offer a tranquil setting to soak up the sunshine and recharge. With central A/C, ceiling fans, and heating, this home is designed to keep you comfortable throughout the year. Located in a community packed with fantastic amenities like a barbecue area, business center, clubhouse, fitness center, and shared pool, this condo is perfect for both relaxation and recreation. Convenient parking options, including a covered area and an attached garage, make coming home a breeze. Small pets are welcome with a $250 deposit, so you can bring your furry companion along. Don’t miss out—schedule a tour today to experience the inviting charm and modern convenience of this wonderful home! Pictures and amenity list are for marketing purposes only and represent our most recent assessment of the home. Renter is responsible for verifying contents and conditions prior to leasing. All properties have additional charges which may include an insurance component and benefits. These additional fees are based on location and benefit package. All Poplar residents are enrolled to the StreetCred program, a Resident Benefits Package (RBP) for $49.95/month which includes liability insurance, credit building to help boost the resident’s credit score with timely rent payments, up to $1M Identity Theft Protection, HVAC air filter delivery (for applicable properties), move-in concierge service making utility connection and home service setup a breeze during your move-in, our best-in-class resident rewards program, and much more! More details upon application. The Landlord requires Tenant to obtain liability coverage of at least $100,000 in property damage and legal liability from an A-rated carrier and to maintain such coverage throughout the entire term of the lease agreement. Tenant is required to furnish Landlord evidence of the required insurance prior to occupancy, at the time of each lease renewal period, and upon request. To satisfy the insurance requirement, Tenant may either (1) be automatically enrolled into a policy that satisfies the coverage requirements as part of the Resident Benefits Package; or (2) obtain alternative liability coverage from an insurer of Tenant’s choice. If option (2) is selected and approved, the tenant will be enrolled in RBP for $39.00/month. The option Tenant chooses will not affect whether Tenant’s lease application is approved or the terms of Tenant’s Lease.
11019 Aspire Dr is a condo located in San Bernardino County and the 91730 ZIP Code.
Condo Features
- Dishwasher
- Microwave
- Fitness Center
- Pool
- Garden
Fees and Policies
The fees below are based on community-supplied data and may exclude additional fees and utilities.
- Dogs Allowed
-
Fees not specified
- Cats Allowed
-
Fees not specified
 This Property
This Property
 Available Property
Available Property
- Dishwasher
- Microwave
- Garden
- Fitness Center
- Pool
Convenience describes Ontario and Rancho Cucamonga in San Bernardino County. Found 42 miles east of Los Angeles, this Inland Empire region falls where Interstates 10 and 15 intersect. The area locals simply call "Cucamonga" or "Rancho" rests northeast from its neighbor, Ontario.
Ontario and Cucamonga residents enjoy two major malls, multiple parks and contemporary houses. You find numerous restaurants at every turn, along with heavy-hitter retail stores such as Bass Pro Shops for outdoor enthusiasts.
The flat terrain makes nice cycling routes, with the San Gabriel Mountains in the backdrop. Singles and families have ample choices for entertainment in this neighborhood, making it a popular hangout year-round.
Learn more about living in Rancho Cucamonga| Colleges & Universities | Distance | ||
|---|---|---|---|
| Colleges & Universities | Distance | ||
| Drive: | 11 min | 5.7 mi | |
| Drive: | 16 min | 10.1 mi | |
| Drive: | 17 min | 10.4 mi | |
| Drive: | 19 min | 12.8 mi |
Transportation options available in Rancho Cucamonga include Apu / Citrus College Station, located 24.1 miles from 11019 Aspire Dr. 11019 Aspire Dr is near Ontario International, located 3.9 miles or 8 minutes away, and John Wayne/Orange County, located 44.0 miles or 54 minutes away.
| Transit / Subway | Distance | ||
|---|---|---|---|
| Transit / Subway | Distance | ||
| Drive: | 33 min | 24.1 mi | |
| Drive: | 32 min | 24.6 mi | |
| Drive: | 34 min | 25.9 mi | |
| Drive: | 36 min | 28.3 mi | |
| Drive: | 38 min | 29.8 mi |
| Commuter Rail | Distance | ||
|---|---|---|---|
| Commuter Rail | Distance | ||
|
|
Walk: | 21 min | 1.1 mi |
|
|
Drive: | 9 min | 4.0 mi |
|
|
Drive: | 11 min | 6.0 mi |
|
|
Drive: | 11 min | 6.6 mi |
|
|
Drive: | 15 min | 8.6 mi |
| Airports | Distance | ||
|---|---|---|---|
| Airports | Distance | ||
|
Ontario International
|
Drive: | 8 min | 3.9 mi |
|
John Wayne/Orange County
|
Drive: | 54 min | 44.0 mi |
Time and distance from 11019 Aspire Dr.
| Shopping Centers | Distance | ||
|---|---|---|---|
| Shopping Centers | Distance | ||
| Walk: | 5 min | 0.3 mi | |
| Walk: | 13 min | 0.7 mi | |
| Walk: | 15 min | 0.8 mi |
| Parks and Recreation | Distance | ||
|---|---|---|---|
| Parks and Recreation | Distance | ||
|
Mary Vagle Nature Center
|
Drive: | 16 min | 9.8 mi |
|
Pitzer College Arboretum
|
Drive: | 16 min | 10.1 mi |
|
Millikan Planetarium
|
Drive: | 16 min | 10.2 mi |
|
Rancho Santa Ana Botanic Garden
|
Drive: | 18 min | 11.4 mi |
|
Hidden Valley Nature Center
|
Drive: | 21 min | 15.2 mi |
| Hospitals | Distance | ||
|---|---|---|---|
| Hospitals | Distance | ||
| Drive: | 10 min | 5.5 mi | |
| Drive: | 13 min | 8.0 mi | |
| Drive: | 13 min | 9.4 mi |
| Military Bases | Distance | ||
|---|---|---|---|
| Military Bases | Distance | ||
| Drive: | 48 min | 27.8 mi |
You May Also Like
What Are Walk Score®, Transit Score®, and Bike Score® Ratings?
Walk Score® measures the walkability of any address. Transit Score® measures access to public transit. Bike Score® measures the bikeability of any address.
What is a Sound Score Rating?
A Sound Score Rating aggregates noise caused by vehicle traffic, airplane traffic and local sources





