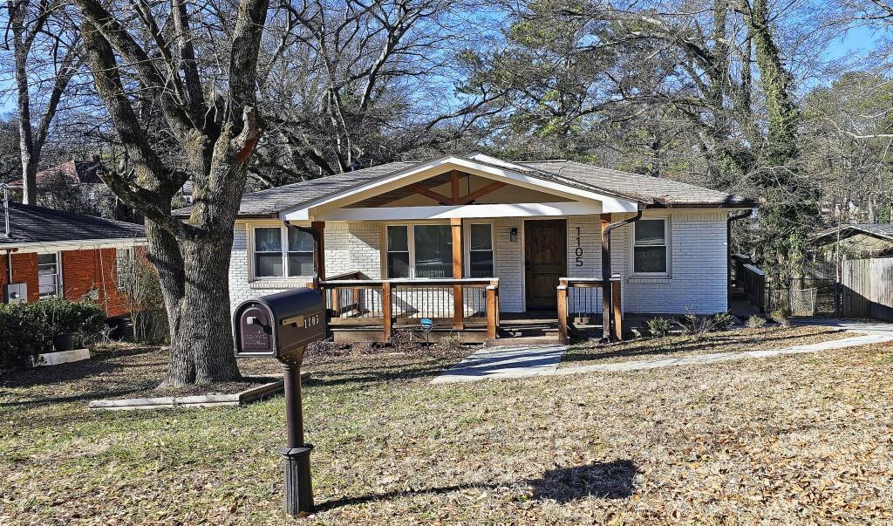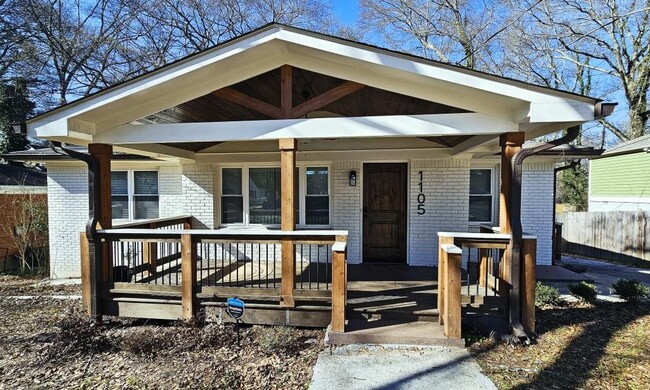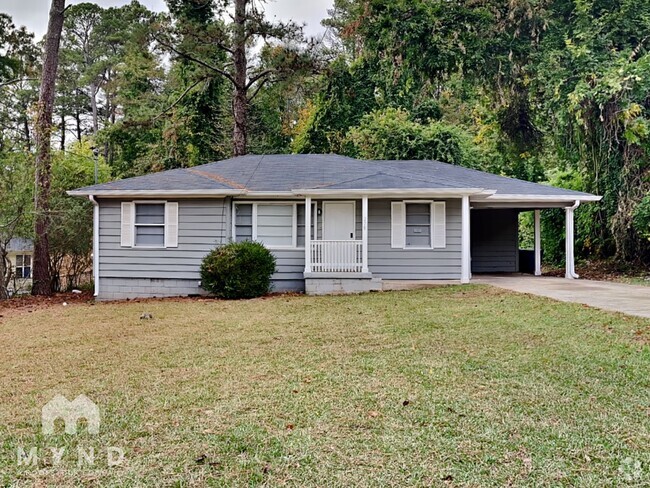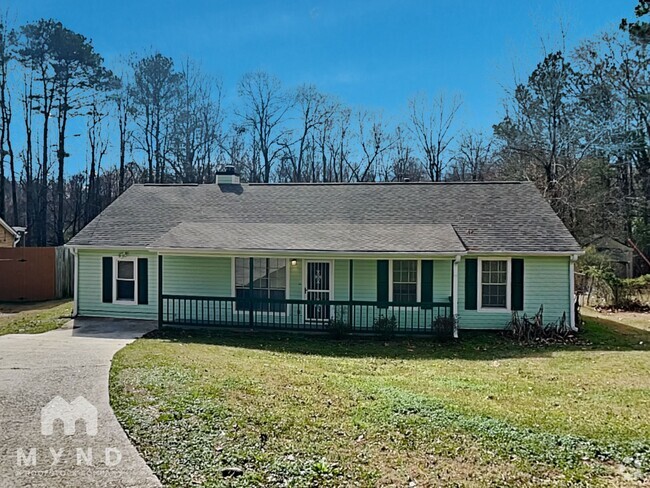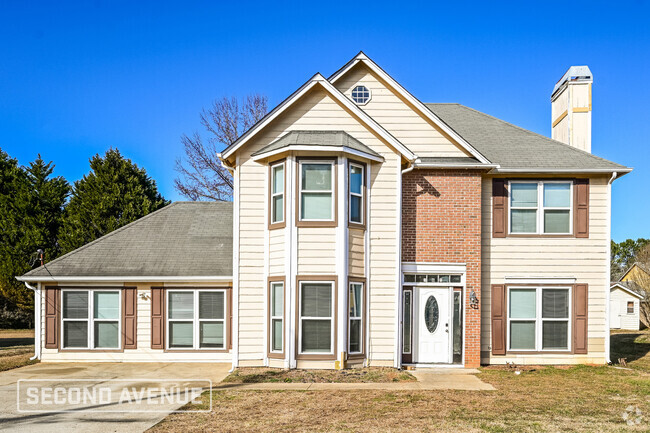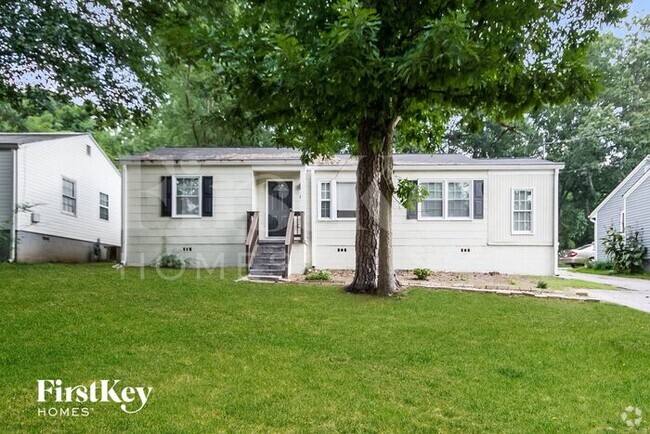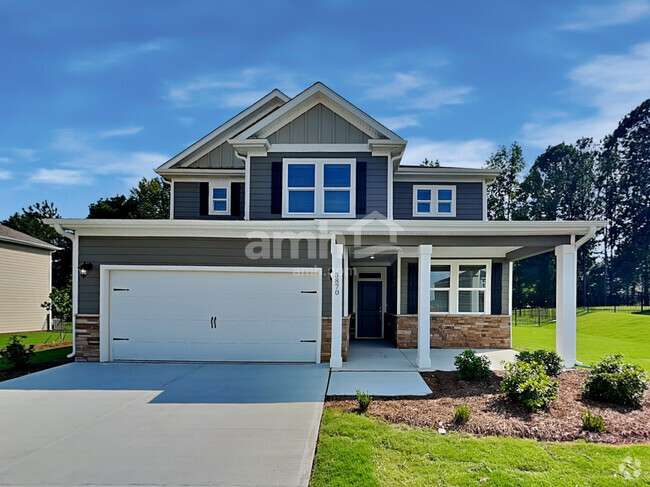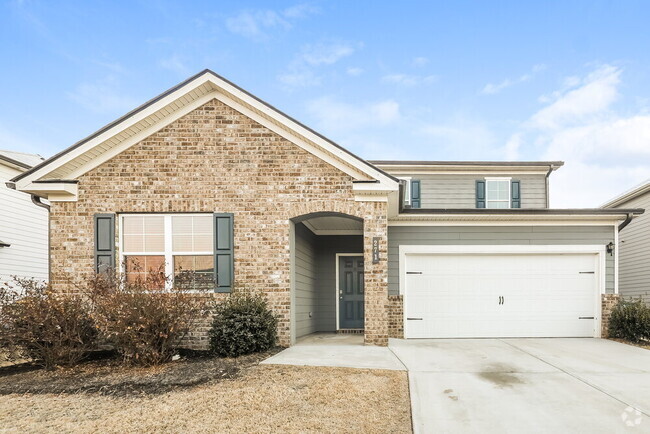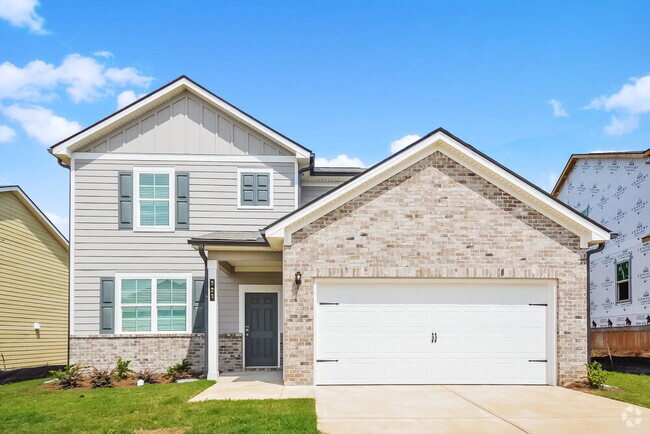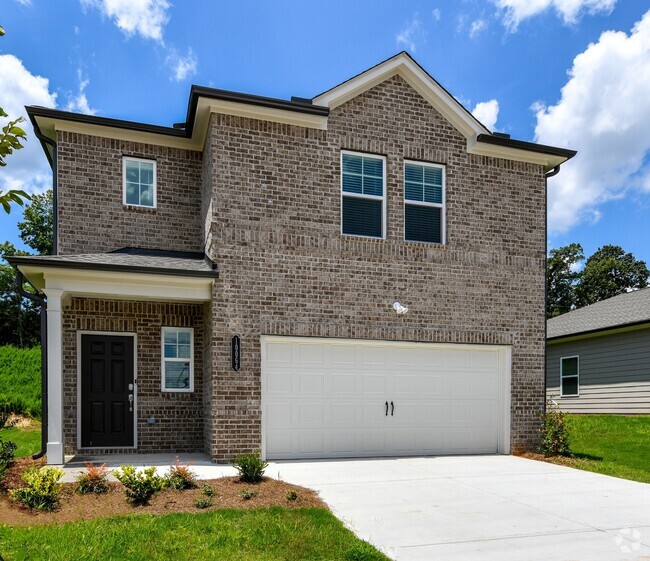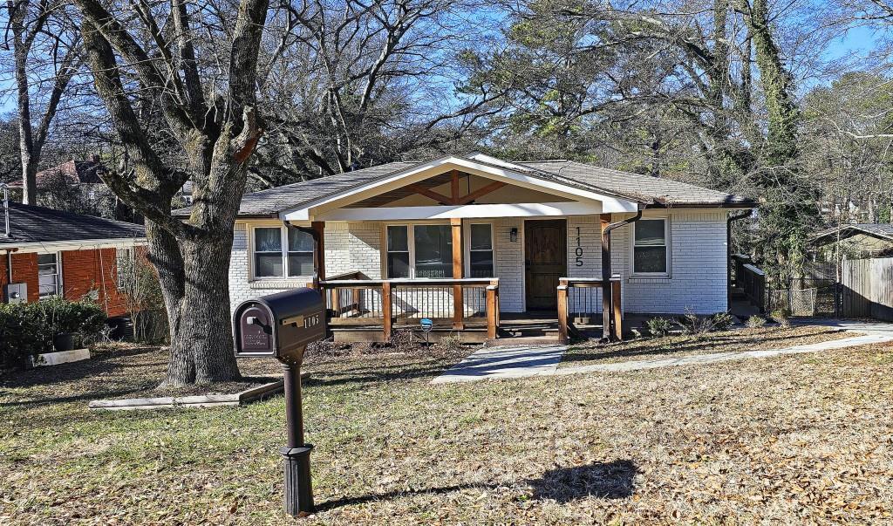1105 Oakland Dr SW
Atlanta, GA 30310
-
Bedrooms
3
-
Bathrooms
3
-
Square Feet
1,958 sq ft
-
Available
Available Now
Highlights
- Home Theater
- ENERGY STAR Certified Homes
- Craftsman Architecture
- Property is near public transit
- Wood Flooring
- Main Floor Primary Bedroom

About This Home
Welcome to this charming fully renovated bungalow,perfectly situated in one of the most desirable locations,just moments from the Beltline,Lee + White,Monday Night Brewing,Wild Heaven,and walkable to Marta! Step inside to discover this charming 3 Bedroom/ 3 Bath home where no expense was spared in renovating this lovely home,and is an entertainers dream with fully finished basement. Open Concept features a spacious family room with stunning hardwood floors and abundant natural light. The open layout flows effortlessly from the family room into a modern kitchen equipped with fresh cabinetry,quartz countertops,with island and stainless-steel appliances. The main level hosts a serene primary bedroom with an en suite bathroom and decent closet,and spacious secondary bedroom upstairs. Proceed to fully finished to die for basement with bedroom/ media room,area for home office or workout room and a full bath. Owner is offering this great home and would prefer to rent this home fully furnished at an unbelievable price of $2750,but will consider renting unfurnished at $2600. This home will not last long,so call for an appointment to view this lovely home today! $45 P/P Application fee and credit check required. Agent will send you the link to apply upon request. Minimum credit score required is 650. $200 move-out fee which covers cleaning. * One Pet allowed with Pet security deposit of $350 on case by case basis and owner approval**
1105 Oakland Dr SW is a house located in Fulton County and the 30310 ZIP Code. This area is served by the Atlanta Public Schools attendance zone.
Home Details
Home Type
Year Built
Accessible Home Design
Bedrooms and Bathrooms
Eco-Friendly Details
Finished Basement
Flooring
Home Design
Home Security
Interior Spaces
Kitchen
Listing and Financial Details
Location
Lot Details
Outdoor Features
Parking
Schools
Utilities
Community Details
Amenities
Overview
Pet Policy
Recreation
Contact
- Listed by Andrene Escoffery
- Phone Number (678) 525-4388
- Contact
-
Source
 First Multiple Listing Service, Inc.
First Multiple Listing Service, Inc.
- Dishwasher
- Disposal
- Microwave
- Oven
- Range
- Refrigerator
Atlanta, Georgia is one of the most well-known cities in the country, recognized for its Southern charm and modern sophistication. This city is full of surprises – from towering skyscrapers to historic, brick-lined sidewalks, Atlanta has it all. Atlanta’s economy is remarkably diverse. It’s a major transportation hub and is home to the world’s busiest airport, Hartsfield-Jackson Atlanta International. This booming metropolis is the third most popular filming destination with several major movie studios, and is a communications hub with CNN, Cox Enterprises, the Weather Channel, and Turner Broadcasting.
The city of Atlanta is one of the fastest-growing tech hubs in the nation as well. Fortune 500 companies thrive here, with headquarters including Delta Airlines, UPS, Coca-Cola, and Home Depot. Universities that call Atlanta home include Georgia State University, Georgia Tech, Clark Atlanta University, and Emory University.
Learn more about living in Atlanta| Colleges & Universities | Distance | ||
|---|---|---|---|
| Colleges & Universities | Distance | ||
| Drive: | 5 min | 2.3 mi | |
| Drive: | 7 min | 2.6 mi | |
| Drive: | 6 min | 2.7 mi | |
| Drive: | 9 min | 3.0 mi |
Transportation options available in Atlanta include Oakland City, located 0.7 mile from 1105 Oakland Dr SW. 1105 Oakland Dr SW is near Hartsfield - Jackson Atlanta International, located 8.9 miles or 16 minutes away.
| Transit / Subway | Distance | ||
|---|---|---|---|
| Transit / Subway | Distance | ||
|
|
Walk: | 12 min | 0.7 mi |
|
|
Drive: | 3 min | 1.6 mi |
|
|
Drive: | 5 min | 2.2 mi |
|
|
Drive: | 6 min | 2.6 mi |
|
|
Drive: | 6 min | 3.0 mi |
| Commuter Rail | Distance | ||
|---|---|---|---|
| Commuter Rail | Distance | ||
|
|
Drive: | 14 min | 7.2 mi |
| Airports | Distance | ||
|---|---|---|---|
| Airports | Distance | ||
|
Hartsfield - Jackson Atlanta International
|
Drive: | 16 min | 8.9 mi |
Time and distance from 1105 Oakland Dr SW.
| Shopping Centers | Distance | ||
|---|---|---|---|
| Shopping Centers | Distance | ||
| Walk: | 18 min | 1.0 mi | |
| Drive: | 4 min | 1.2 mi | |
| Drive: | 3 min | 1.4 mi |
| Parks and Recreation | Distance | ||
|---|---|---|---|
| Parks and Recreation | Distance | ||
|
West Atlanta Watershed Alliance (WAWA)
|
Walk: | 17 min | 0.9 mi |
|
Atlanta BeltLine Southwest Connector Spur Trail
|
Drive: | 8 min | 2.7 mi |
|
Park Pride
|
Drive: | 6 min | 3.1 mi |
|
Cascade Springs Nature Preserve
|
Drive: | 7 min | 3.4 mi |
|
The Georgia Capitol Museum
|
Drive: | 7 min | 3.6 mi |
| Hospitals | Distance | ||
|---|---|---|---|
| Hospitals | Distance | ||
| Drive: | 8 min | 4.0 mi | |
| Drive: | 9 min | 4.7 mi | |
| Drive: | 10 min | 5.1 mi |
| Military Bases | Distance | ||
|---|---|---|---|
| Military Bases | Distance | ||
| Drive: | 5 min | 1.9 mi | |
| Drive: | 25 min | 12.9 mi |
You May Also Like
Similar Rentals Nearby
-
-
-
-
-
-
-
-
Single-Family Homes Specials
Pets Allowed Fitness Center Pool In Unit Washer & Dryer Clubhouse Balcony Tub / Shower
-
Single-Family Homes 1 Month Free
Pets Allowed Pool Clubhouse Stainless Steel Appliances Granite Countertops Washer & Dryer Hookups
-
1 / 38
What Are Walk Score®, Transit Score®, and Bike Score® Ratings?
Walk Score® measures the walkability of any address. Transit Score® measures access to public transit. Bike Score® measures the bikeability of any address.
What is a Sound Score Rating?
A Sound Score Rating aggregates noise caused by vehicle traffic, airplane traffic and local sources
