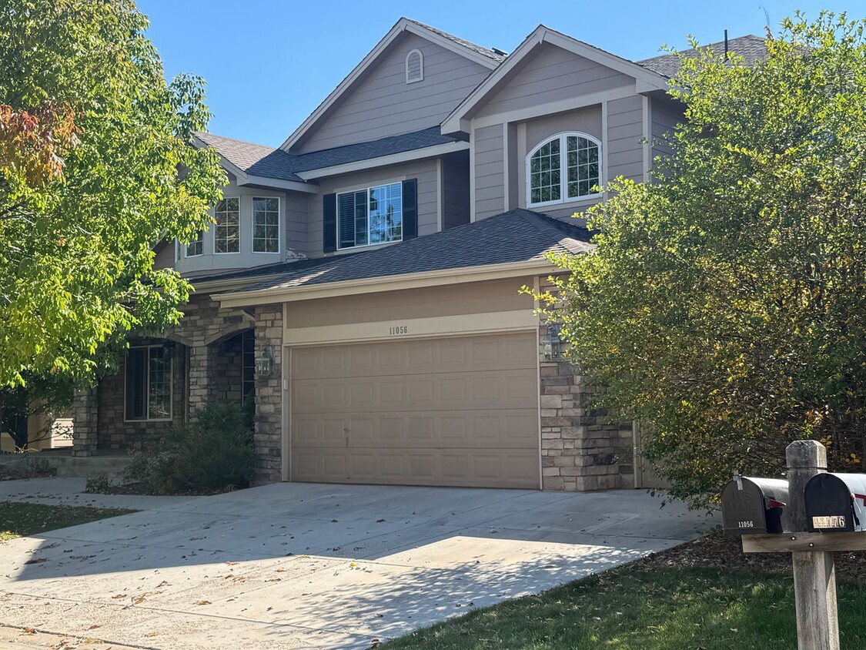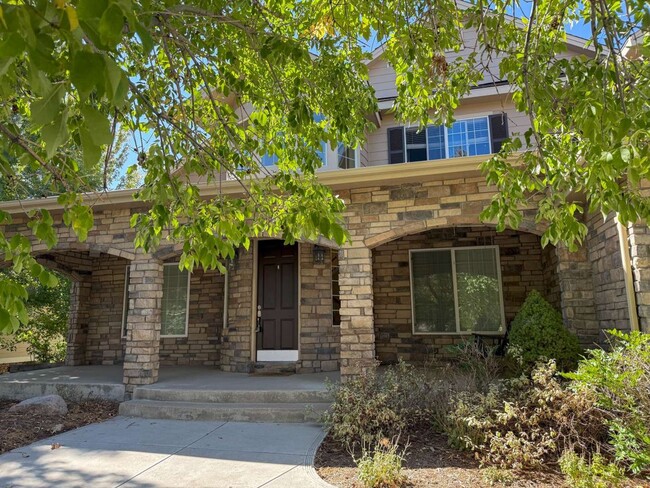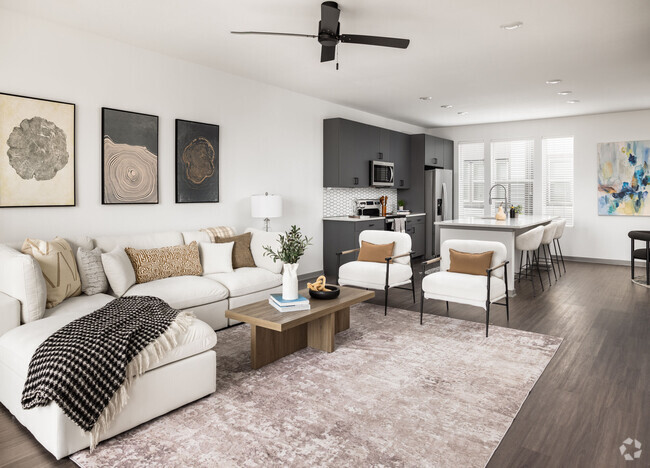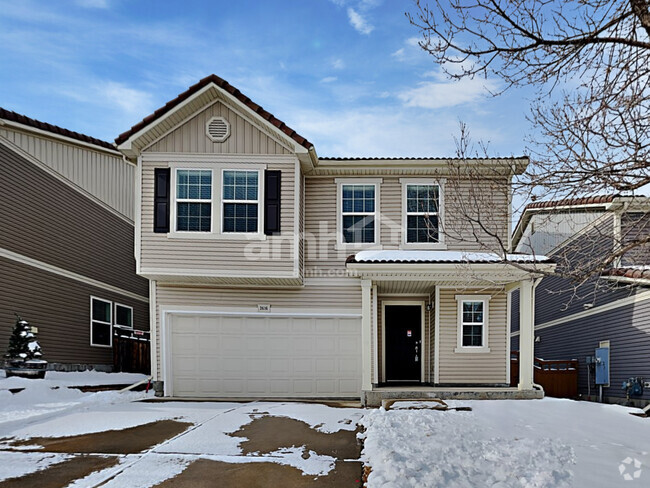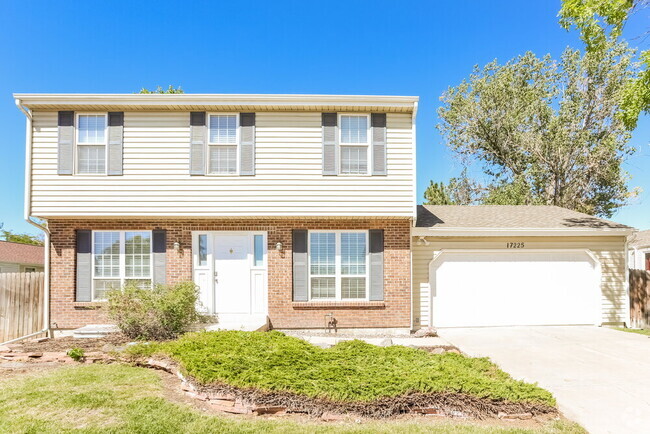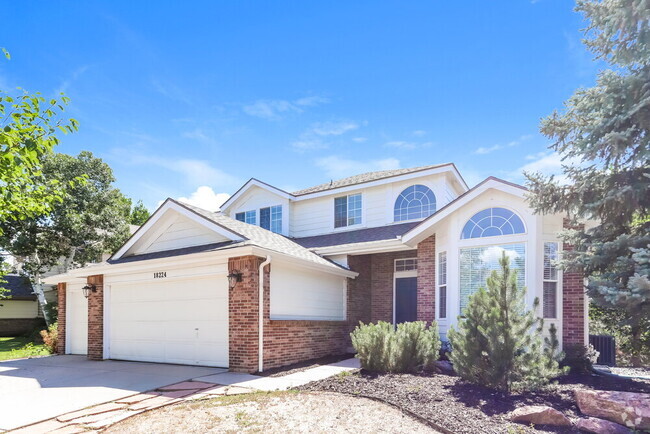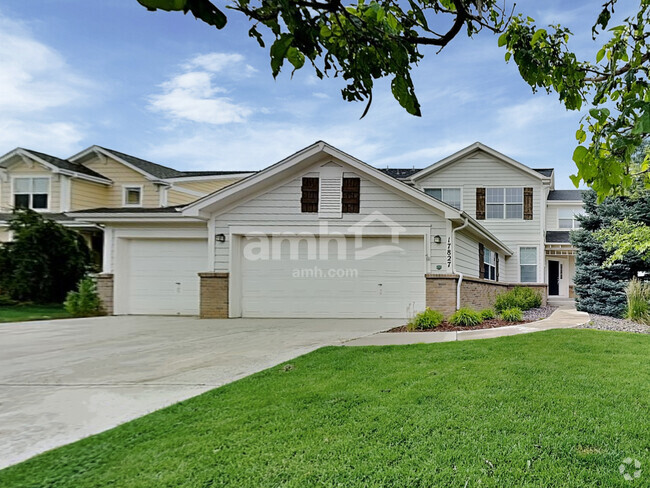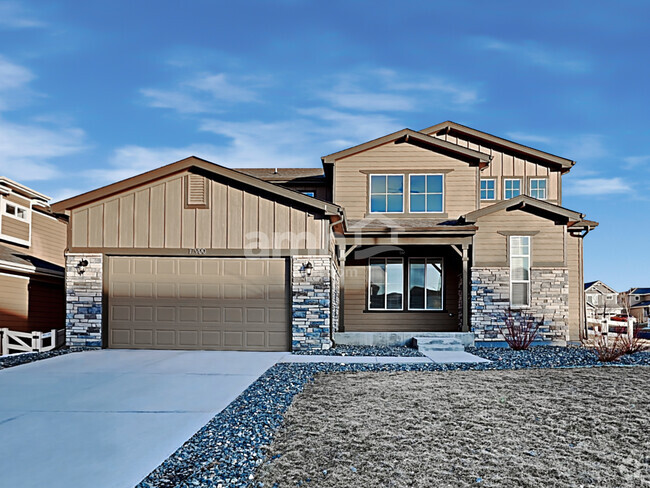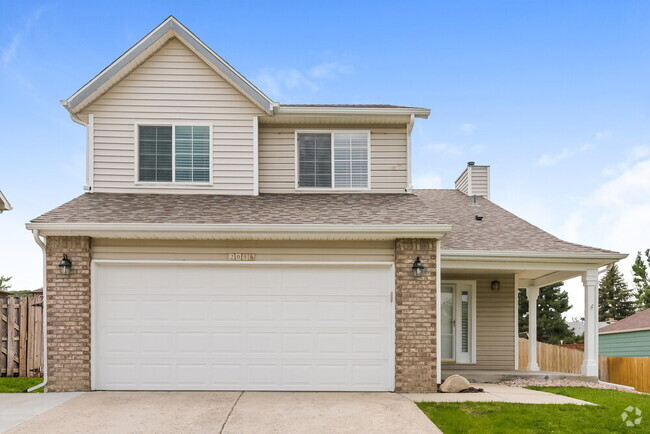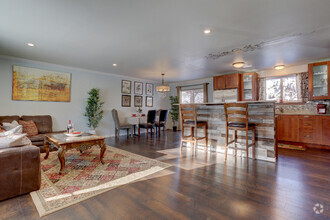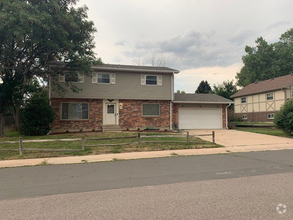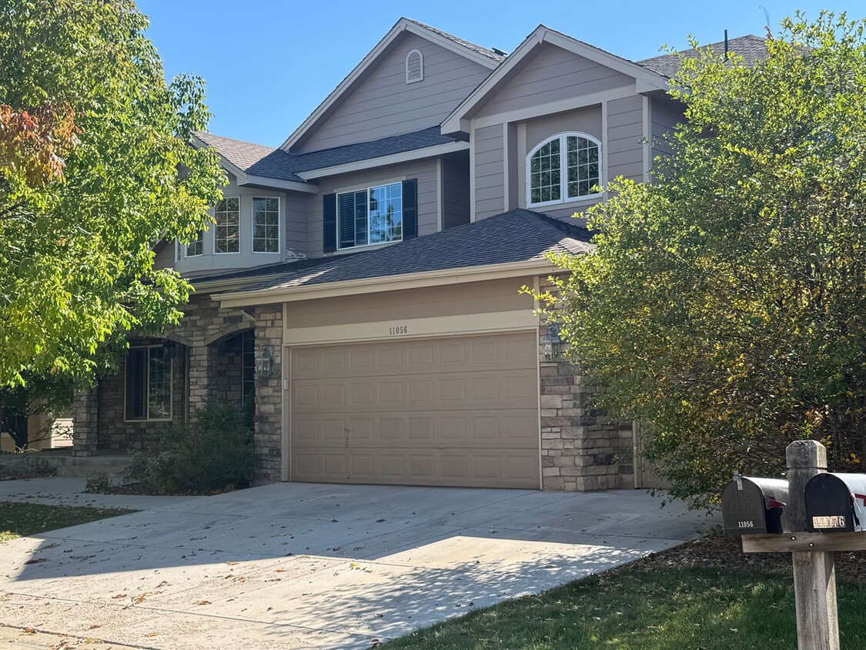11056 W Rockland Dr
Littleton, CO 80127

Check Back Soon for Upcoming Availability
| Beds | Baths | Average SF |
|---|---|---|
| 6 Bedrooms 6 Bedrooms 6 Br | 5.5 Baths 5.5 Baths 5.5 Ba | 7,000 SF |
About This Property
Discover the charm of this stunning executive residence located in the prestigious Meadow Ranch community, where breathtaking foothill views await. Positioned at the end of a desirable cul-de-sac, this home is surrounded by other remarkable properties, presenting a unique opportunity for both family living and entertaining. The expansive master suite, covering 750 sq. ft., features a warm 3-sided fireplace, a coffee bar, a cozy seating area, a lavish 5-piece bath with a glass block walk-in shower, and a generous walk-in closet. The main living area impresses with soaring 20-foot ceilings, a grand gas fireplace, and walls of windows that showcase the picturesque foothill scenery. Enjoy the ease of motorized window coverings in the great room, while the main level boasts newly refinished dark cherry hardwood floors throughout the kitchen, office, halls, and oversized coat closet. The gourmet kitchen has been tastefully updated with new cabinetry, quartzite countertops, stainless steel appliances, and a custom copper hood. A spacious deck at the back of the home is ideal for entertaining. Ascend the split staircase to find three additional bedrooms, a loft, and two full baths. The fully finished walk-out lower level offers two guest suites, a home gym with rubber flooring and large mirrors, a full wet bar, a steam shower, a pool table, a home theater, and the entire lower level is wired into sound systems along with 3 exterior zones. Step outside to a large covered patio overlooking an open area, complete with an 8-person hot tub. The oversized 3-car garage with openers adds to the convenience. Don’t miss this opportunity to live in an exceptional gated community at a fraction of the cost of ownership. A rental washer and dryer can be included for an additional $50 per month. Pets are welcome, with a maximum of two allowed in the home, at a pet rent of $50/month per pet, along with a fully refundable pet deposit of $1000 per pet, in addition to the standard security deposit of one month's rent. Apply online now! Visit our website at Application fee is $45 per applicant (Includes a $20 charge for our administrative time to be applied toward the time it takes to process the application). We do not accept any previous evictions or bad credit.
11056 W Rockland Dr is a house located in Jefferson County and the 80127 ZIP Code. This area is served by the Jeffco Public Schools attendance zone.
House Features
- Dishwasher
Fees and Policies
Situated about ten miles south of Downtown Denver, Littleton is frequently recognized as a great place to live. Founded in 1890, Littleton is proud of its rich heritage. The city honors its past with the Littleton Historical Museum, a living museum that recreates life on a 19th-century farm and homestead with extensive exhibits and rare artifacts.
Littleton blends past and present in its charming downtown area, which is brimming with exciting restaurants, bars, art galleries, and specialty shops in turn-of-the-century buildings along a tree-lined Main Street. Many Littleton residents gather downtown as well as at a host of community events, including Western Welcome Week, Summerset Festival, and the Colorado Irish Festival.
Outdoor recreation is a substantial part of life in Littleton, with more than 1,400 acres of parks and open spaces in addition to over 200 miles of trails set against a stunning backdrop of the Rocky Mountains.
Learn more about living in LittletonBelow are rent ranges for similar nearby apartments
- Dishwasher
| Colleges & Universities | Distance | ||
|---|---|---|---|
| Colleges & Universities | Distance | ||
| Drive: | 15 min | 9.1 mi | |
| Drive: | 16 min | 9.5 mi | |
| Drive: | 24 min | 12.5 mi | |
| Drive: | 26 min | 16.8 mi |
 The GreatSchools Rating helps parents compare schools within a state based on a variety of school quality indicators and provides a helpful picture of how effectively each school serves all of its students. Ratings are on a scale of 1 (below average) to 10 (above average) and can include test scores, college readiness, academic progress, advanced courses, equity, discipline and attendance data. We also advise parents to visit schools, consider other information on school performance and programs, and consider family needs as part of the school selection process.
The GreatSchools Rating helps parents compare schools within a state based on a variety of school quality indicators and provides a helpful picture of how effectively each school serves all of its students. Ratings are on a scale of 1 (below average) to 10 (above average) and can include test scores, college readiness, academic progress, advanced courses, equity, discipline and attendance data. We also advise parents to visit schools, consider other information on school performance and programs, and consider family needs as part of the school selection process.
View GreatSchools Rating Methodology
Transportation options available in Littleton include Littleton-Mineral, located 6.9 miles from 11056 W Rockland Dr. 11056 W Rockland Dr is near Denver International, located 48.0 miles or 55 minutes away.
| Transit / Subway | Distance | ||
|---|---|---|---|
| Transit / Subway | Distance | ||
|
|
Drive: | 11 min | 6.9 mi |
|
|
Drive: | 15 min | 9.6 mi |
|
|
Drive: | 17 min | 11.5 mi |
|
|
Drive: | 21 min | 12.7 mi |
|
|
Drive: | 22 min | 14.4 mi |
| Commuter Rail | Distance | ||
|---|---|---|---|
| Commuter Rail | Distance | ||
|
|
Drive: | 30 min | 19.9 mi |
|
|
Drive: | 31 min | 20.1 mi |
| Drive: | 29 min | 21.0 mi | |
| Drive: | 30 min | 22.0 mi | |
| Drive: | 30 min | 22.0 mi |
| Airports | Distance | ||
|---|---|---|---|
| Airports | Distance | ||
|
Denver International
|
Drive: | 55 min | 48.0 mi |
Time and distance from 11056 W Rockland Dr.
| Shopping Centers | Distance | ||
|---|---|---|---|
| Shopping Centers | Distance | ||
| Walk: | 21 min | 1.1 mi | |
| Drive: | 4 min | 1.1 mi | |
| Walk: | 31 min | 1.6 mi |
| Parks and Recreation | Distance | ||
|---|---|---|---|
| Parks and Recreation | Distance | ||
|
Denver Botanic Gardens at Chatfield
|
Drive: | 6 min | 2.9 mi |
|
Hildebrand Ranch Park
|
Drive: | 7 min | 3.2 mi |
|
Audubon Center at Chatfield State Park
|
Drive: | 8 min | 4.0 mi |
|
South Platte Park
|
Drive: | 11 min | 5.8 mi |
|
Chatfield State Park
|
Drive: | 23 min | 7.5 mi |
| Hospitals | Distance | ||
|---|---|---|---|
| Hospitals | Distance | ||
| Drive: | 13 min | 7.8 mi | |
| Drive: | 14 min | 9.2 mi | |
| Drive: | 19 min | 10.1 mi |
| Military Bases | Distance | ||
|---|---|---|---|
| Military Bases | Distance | ||
| Drive: | 61 min | 34.4 mi | |
| Drive: | 78 min | 63.7 mi | |
| Drive: | 88 min | 73.3 mi |
You May Also Like
Applicant has the right to provide the property manager or owner with a Portable Tenant Screening Report (PTSR) that is not more than 30 days old, as defined in § 38-12-902(2.5), Colorado Revised Statutes; and 2) if Applicant provides the property manager or owner with a PTSR, the property manager or owner is prohibited from: a) charging Applicant a rental application fee; or b) charging Applicant a fee for the property manager or owner to access or use the PTSR.
Similar Rentals Nearby
What Are Walk Score®, Transit Score®, and Bike Score® Ratings?
Walk Score® measures the walkability of any address. Transit Score® measures access to public transit. Bike Score® measures the bikeability of any address.
What is a Sound Score Rating?
A Sound Score Rating aggregates noise caused by vehicle traffic, airplane traffic and local sources
