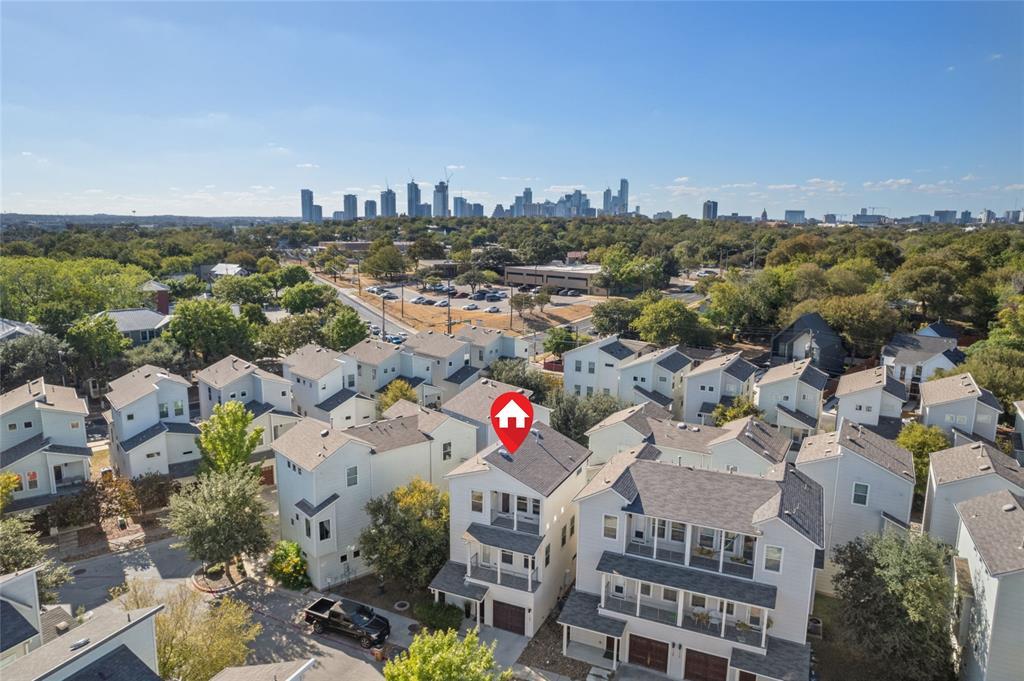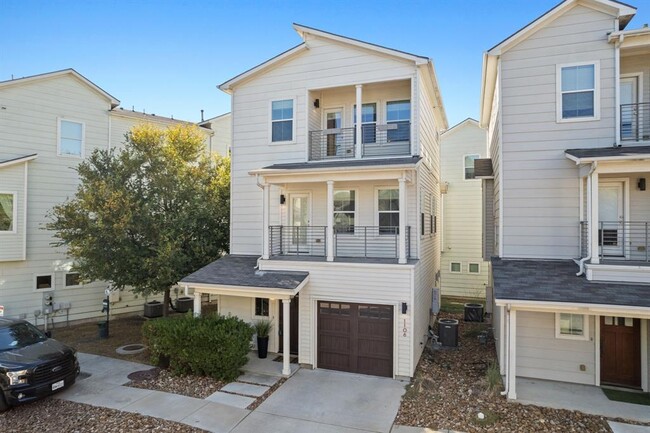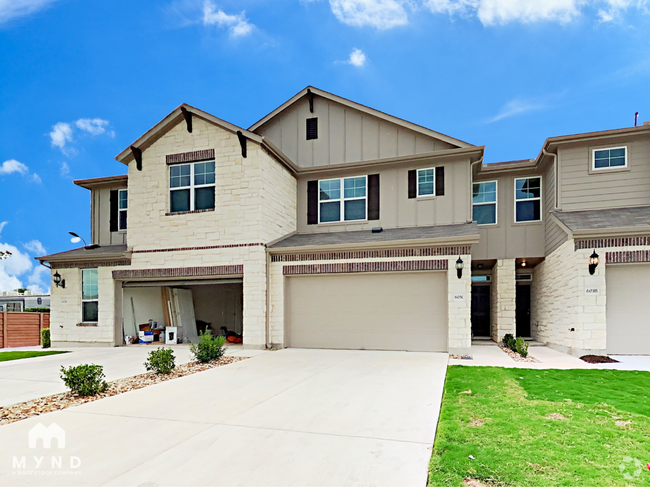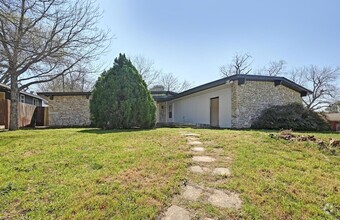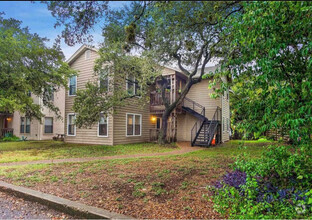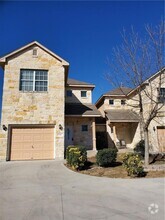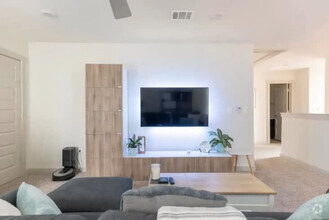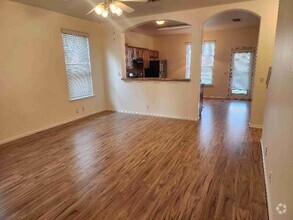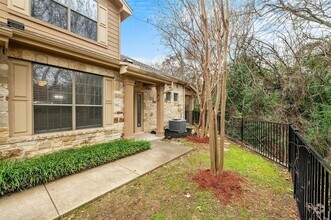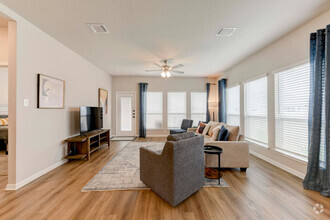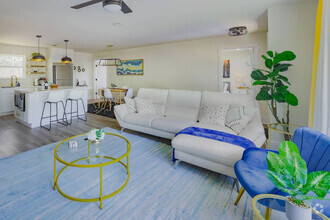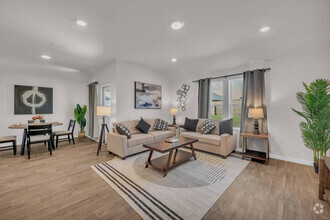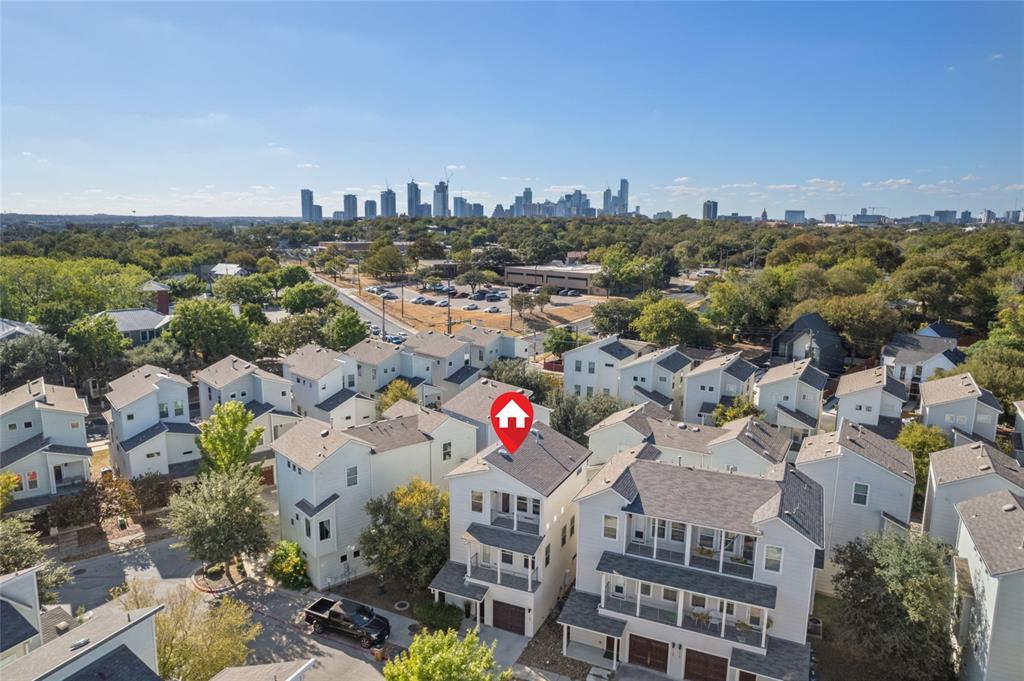1106 Euphoria Bend Unit 25
Austin, TX 78702
-
Bedrooms
3
-
Bathrooms
3
-
Square Feet
1,730 sq ft
-
Available
Available Now
Highlights
- Wood Flooring
- High Ceiling
- Granite Countertops
- Neighborhood Views
- Covered patio or porch
- Pet Amenities

About This Home
Stunning 3-Story Townhome perfectly situated in the heart of Austin, TX! This beautifully designed 3-story residence boasts a seamless blend of modern comfort and stylish living. 2 spacious bedrooms located on the ground floor, ideal for roommates, or those seeking extra office space. These bedrooms share a well-appointed full bath, offering convenience and privacy. Make your way to the 2nd floor, where you'll find an open-concept living, dining, and kitchen area. The chef’s dream kitchen features elegant stone countertops, gas cooking, stainless steel appliances, a farmhouse sink, and a generous pantry, ensuring you have everything you need to whip up culinary masterpieces. The gorgeous wide plank flooring adds a touch of warmth and sophistication, while abundant natural light creates an inviting atmosphere throughout. Retreat to the top floor, where the primary suite awaits. This tranquil space includes a modern ensuite bath with a walk-in shower adorned with stylish subway tiles. Enjoy your morning coffee or unwind in the evening on one of the two private balconies. Additional features include a one-car garage, providing ample storage and convenience. This townhome is not just a home; it's a lifestyle! Located in an excellent commuter area with close proximity to downtown and multiple major arterial routes, you can easily explore everything this vibrant city has to offer. Plus, enjoy the nearby Boggy Creek Greenbelt trail for outdoor adventures, jogging, or peaceful walks. Also listed for sale (MLS#1512786)
1106 Euphoria Bend is a condo located in Travis County and the 78702 ZIP Code.
Home Details
Home Type
Year Built
Bedrooms and Bathrooms
Flooring
Home Design
Home Security
Interior Spaces
Kitchen
Listing and Financial Details
Lot Details
Outdoor Features
Parking
Schools
Utilities
Views
Community Details
Amenities
Overview
Pet Policy
Recreation
Fees and Policies
The fees below are based on community-supplied data and may exclude additional fees and utilities.
- Dogs Allowed
-
Fees not specified
- Cats Allowed
-
Fees not specified
Contact
- Listed by Michael Condrey | REDFIN CORPORATION
- Phone Number
- Website View Property Website
- Contact
-
Source
 Austin Board of REALTORS®
Austin Board of REALTORS®
- Dishwasher
- Disposal
- Microwave
- Hardwood Floors
- Carpet
- Tile Floors
- Balcony
Located about two miles east of Downtown Austin, Govalle – Swedish for “good grazing” – began as a cattle ranch during the mid-1800s. Today, it’s a popular neighborhood with easy access to downtown as well as to the University of Texas at Austin. The neighborhood extends north from the Colorado River to Rosewood Avenue in East Austin. The Boggy Creek passes through the heart of Govalle and the Boggy Creek Greenbelt is located on either side of the neighborhood.
Govalle residents enjoy the natural beauty of the river, Colorado River Park Wildlife Sanctuary, and Govalle Neighborhood Park. This park features a swimming pool, a playground, and ball fields. Aside from the natural beauty of the community, Govalle residents enjoy a variety of shops and restaurants scattered throughout the neighborhood. Some popular destinations include Sawyer & Co, Justine’s, and Lustre Pearl East.
Learn more about living in Govalle| Colleges & Universities | Distance | ||
|---|---|---|---|
| Colleges & Universities | Distance | ||
| Walk: | 5 min | 0.3 mi | |
| Drive: | 5 min | 2.6 mi | |
| Drive: | 7 min | 3.4 mi | |
| Drive: | 6 min | 3.4 mi |
You May Also Like
Similar Rentals Nearby
-
-
-
-
-
$5,8605 Beds, 2 Baths, 1,991 sq ftApartment for Rent
-
-
-
$5,1503 Beds, 2 Baths, 1,528 sq ftApartment for Rent
-
-
$3,4504 Beds, 2 Baths, 1,786 sq ftApartment for Rent
What Are Walk Score®, Transit Score®, and Bike Score® Ratings?
Walk Score® measures the walkability of any address. Transit Score® measures access to public transit. Bike Score® measures the bikeability of any address.
What is a Sound Score Rating?
A Sound Score Rating aggregates noise caused by vehicle traffic, airplane traffic and local sources
