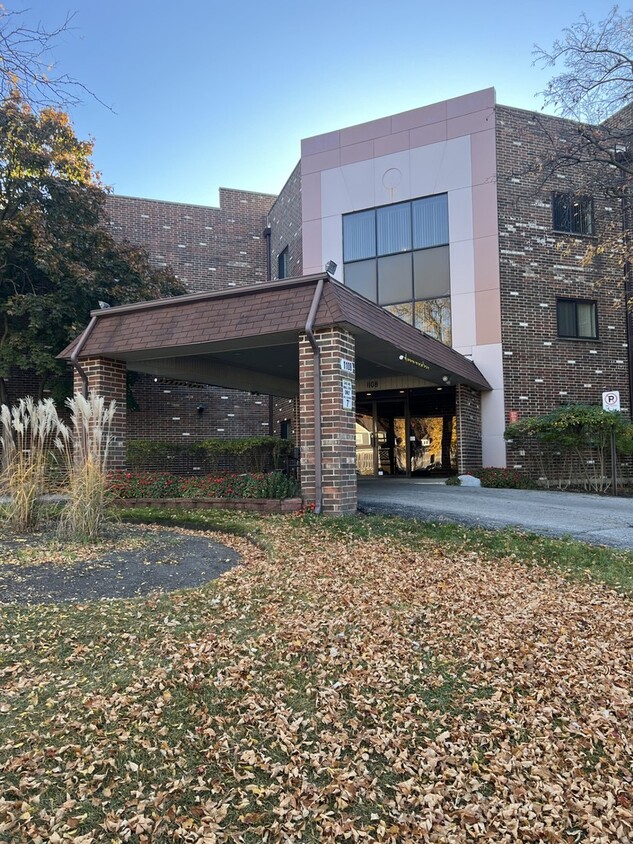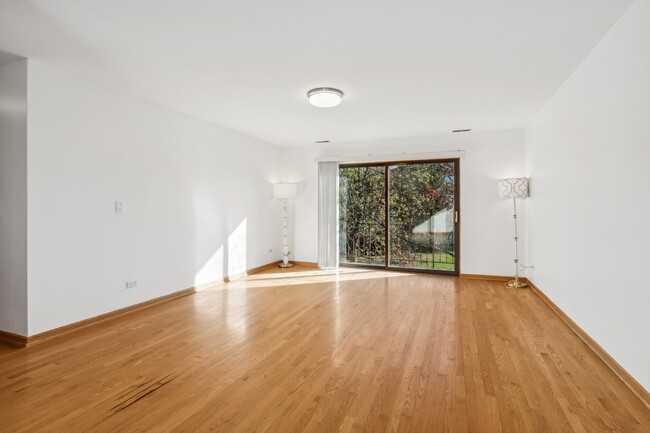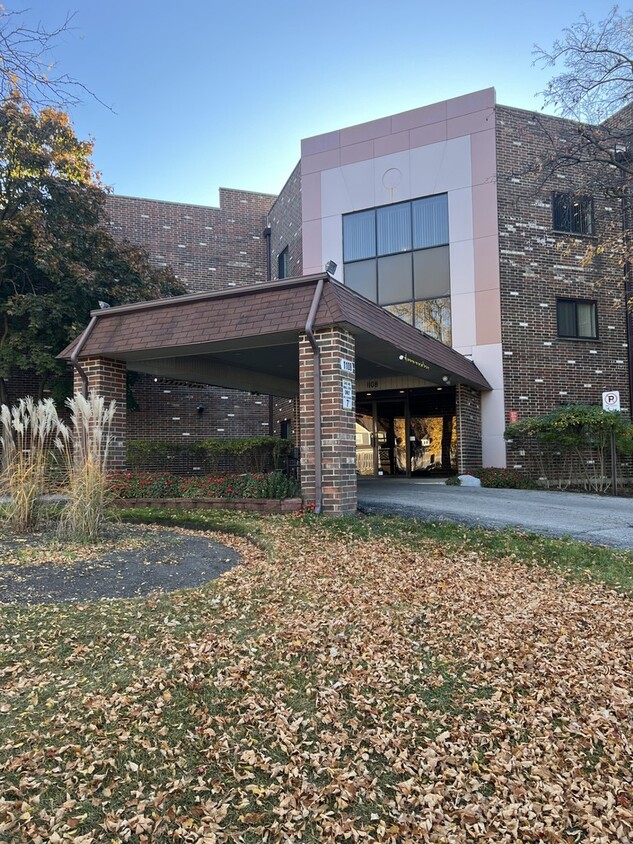1108 Castilian Ct Unit 221
Glenview, IL 60025
-
Bedrooms
2
-
Bathrooms
2
-
Square Feet
1,300 sq ft
-
Available
Available Now
Highlights
- Pets Allowed
- Pool
- Furnished

About This Home
CORNER UNIT! Freshly painted and in excellent condition. You will love this white and bright 1300 sq.ft. 2 BR/2BA condo in Glencove Estates. Located on the 2nd Floor featuring Hardwood Floors from the entry hallway to the combined living room and the dining area. Sliding door leads to good sized balcony with beautiful court views. Dining Room has another window overlooking the pool. The kitchen has a modern feel with veined countertops and newer appliances. Large bedrooms each with a walk-in closet, HALL bath with a TUB and MAIN BR BATH with a BIG SHOWER. Featuring award-winning schools, Glenview Parks, shopping, restaurants, commuter transportation, and more. Well maintained association with professional landscaping and snow removal. Relax on the balcony, take advantage of the elevator, and enjoy the convenience of assigned parking, a pool, and tennis court. Make it your home today! Living Room (17X12) 2nd Level Hardwood Kitchen (11X10) 2nd Level Hardwood 2nd Bedroom (13X10) 2nd Level Hardwood 4th Bedroom Not Applicable Balcony (10X3) 2nd Level Other Dining Room (10X10) 2nd Level Hardwood Master Bedroom (17X14) 2nd Level Wood Laminate Foyer (10X3) 2nd Level Hardwood Additional Rooms Foyer, Balcony Exterior Building Type Brick Parking Exterior Space(s) Is Parking Included in Price Yes Parking Details Assigned Spaces, Visitor Parking Interior Property Features Elevator, Hardwood Floors, Wood Laminate Floors Unit Floor Level 2 Rooms 5 Master Bedroom Bath Full Bath Amenities Separate Shower, Garden Tub Laundry Features Common Area Air Conditioning Central Air Water Lake Michigan Sewer Sewer-Public Heat/Fuel Gas, Forced Air Pet Information Additional Pet Rent, Pet Count Limitation, Pet Weight Limitation Common Area Amenities Coin Laundry, Elevator, Storage, Park/Playground, Pool-Outdoors, Tennis Court/s Monthly Rent Incl: Water, Parking, Pool, Exterior Maintenance, Lawn Care, Storage Lockers, Snow Removal
1108 Castilian Ct is a condo located in Cook County and the 60025 ZIP Code. This area is served by the Glenview Central Consolidated School District 34 attendance zone.
Condo Features
- Air Conditioning
- Furnished
- Laundry Facilities
- Elevator
- Pool
Fees and Policies
The fees below are based on community-supplied data and may exclude additional fees and utilities.
- Dogs Allowed
-
Fees not specified
- Cats Allowed
-
Fees not specified
- Parking
-
Covered--
Details
Utilities Included
-
Gas
-
Water
-
Sewer
-
Air Conditioning
Property Information
-
Furnished Units Available
Contact
- Phone Number
- Contact
Far North Suburban Cook is 23 miles outside of Downtown Chicago, encompassed by many local shopping centers and restaurants. Many prosperous neighborhoods make up this elegant community, including Northbrook and Glencoe.
Situated on the shores of Lake Michigan, Far North Suburban Cook’s top-tier schools aren’t the only thing that makes this community thrive – golf courses, boutiques, and delicious eateries help as well.
The short drive to Glencoe Beach and area golf courses are a comfort to locals. You’ll discover a wide assortment of retailers, especially at Northbrook Mall or Willow Festival plaza. Residents of Far North Suburban Cook enjoy their proximity to major interstates, the Chicago subway lines, and O’Hare International Airport.
Learn more about living in Far North Suburban Cook| Colleges & Universities | Distance | ||
|---|---|---|---|
| Colleges & Universities | Distance | ||
| Drive: | 7 min | 2.5 mi | |
| Drive: | 15 min | 7.9 mi | |
| Drive: | 18 min | 9.8 mi | |
| Drive: | 21 min | 11.5 mi |
 The GreatSchools Rating helps parents compare schools within a state based on a variety of school quality indicators and provides a helpful picture of how effectively each school serves all of its students. Ratings are on a scale of 1 (below average) to 10 (above average) and can include test scores, college readiness, academic progress, advanced courses, equity, discipline and attendance data. We also advise parents to visit schools, consider other information on school performance and programs, and consider family needs as part of the school selection process.
The GreatSchools Rating helps parents compare schools within a state based on a variety of school quality indicators and provides a helpful picture of how effectively each school serves all of its students. Ratings are on a scale of 1 (below average) to 10 (above average) and can include test scores, college readiness, academic progress, advanced courses, equity, discipline and attendance data. We also advise parents to visit schools, consider other information on school performance and programs, and consider family needs as part of the school selection process.
View GreatSchools Rating Methodology
Transportation options available in Glenview include Oakton-Skokie, located 7.7 miles from 1108 Castilian Ct Unit 221. 1108 Castilian Ct Unit 221 is near Chicago O'Hare International, located 9.7 miles or 17 minutes away, and Chicago Midway International, located 22.6 miles or 41 minutes away.
| Transit / Subway | Distance | ||
|---|---|---|---|
| Transit / Subway | Distance | ||
| Drive: | 14 min | 7.7 mi | |
|
|
Drive: | 15 min | 7.9 mi |
|
|
Drive: | 15 min | 8.8 mi |
|
|
Drive: | 15 min | 8.8 mi |
|
|
Drive: | 16 min | 9.7 mi |
| Commuter Rail | Distance | ||
|---|---|---|---|
| Commuter Rail | Distance | ||
|
|
Drive: | 6 min | 3.1 mi |
|
|
Drive: | 6 min | 3.4 mi |
|
|
Drive: | 9 min | 4.1 mi |
|
|
Drive: | 11 min | 5.0 mi |
|
|
Drive: | 11 min | 5.8 mi |
| Airports | Distance | ||
|---|---|---|---|
| Airports | Distance | ||
|
Chicago O'Hare International
|
Drive: | 17 min | 9.7 mi |
|
Chicago Midway International
|
Drive: | 41 min | 22.6 mi |
Time and distance from 1108 Castilian Ct Unit 221.
| Shopping Centers | Distance | ||
|---|---|---|---|
| Shopping Centers | Distance | ||
| Walk: | 12 min | 0.6 mi | |
| Walk: | 18 min | 1.0 mi | |
| Walk: | 20 min | 1.1 mi |
| Parks and Recreation | Distance | ||
|---|---|---|---|
| Parks and Recreation | Distance | ||
|
Community Park West
|
Walk: | 7 min | 0.4 mi |
|
The Grove
|
Walk: | 10 min | 0.5 mi |
|
Flick Park
|
Walk: | 17 min | 0.9 mi |
|
River Trail Nature Center
|
Drive: | 3 min | 2.0 mi |
|
Dam No. 2 Woods
|
Drive: | 5 min | 2.5 mi |
| Hospitals | Distance | ||
|---|---|---|---|
| Hospitals | Distance | ||
| Drive: | 6 min | 3.3 mi | |
| Drive: | 7 min | 3.3 mi | |
| Drive: | 13 min | 7.5 mi |
| Military Bases | Distance | ||
|---|---|---|---|
| Military Bases | Distance | ||
| Drive: | 16 min | 8.0 mi |
- Air Conditioning
- Furnished
- Laundry Facilities
- Elevator
- Pool
1108 Castilian Ct Unit 221 Photos
What Are Walk Score®, Transit Score®, and Bike Score® Ratings?
Walk Score® measures the walkability of any address. Transit Score® measures access to public transit. Bike Score® measures the bikeability of any address.
What is a Sound Score Rating?
A Sound Score Rating aggregates noise caused by vehicle traffic, airplane traffic and local sources







