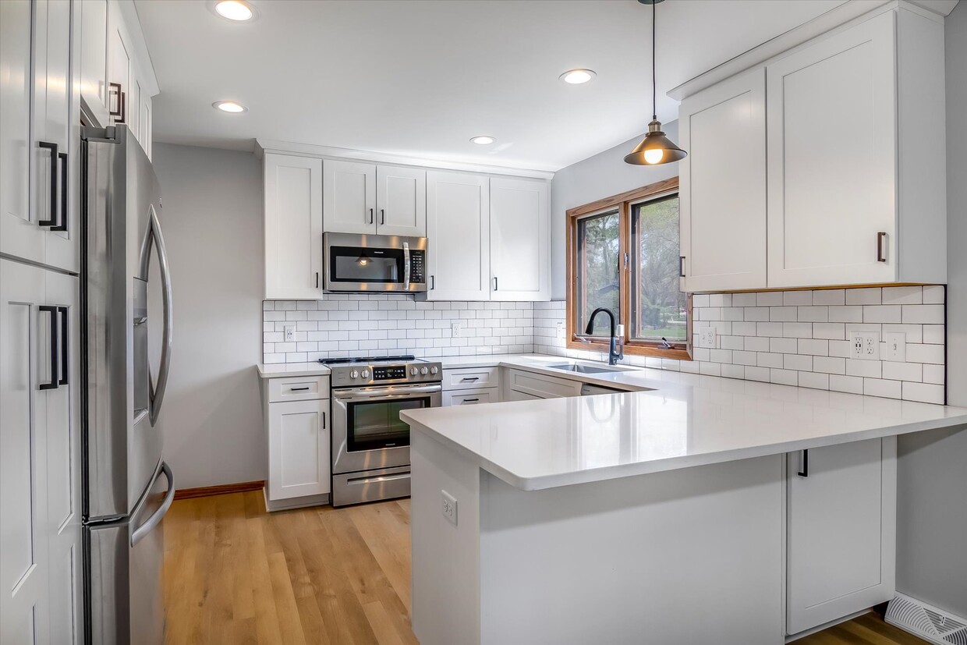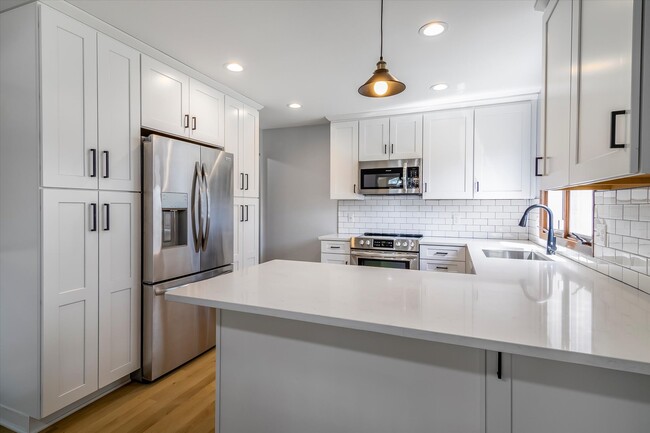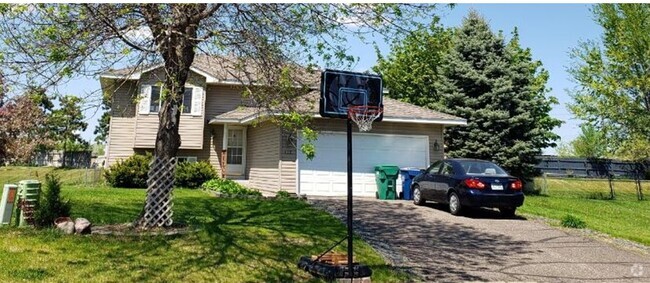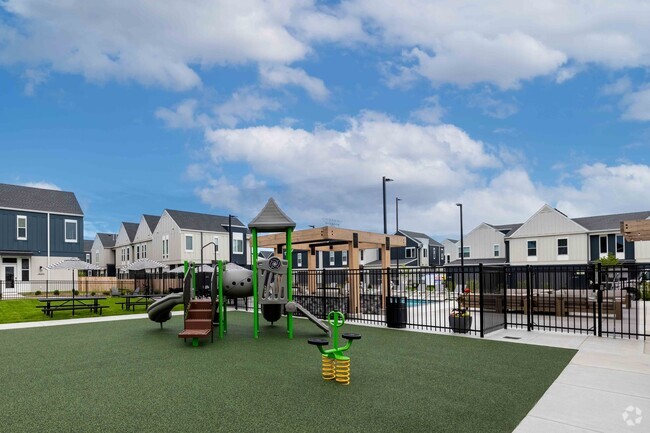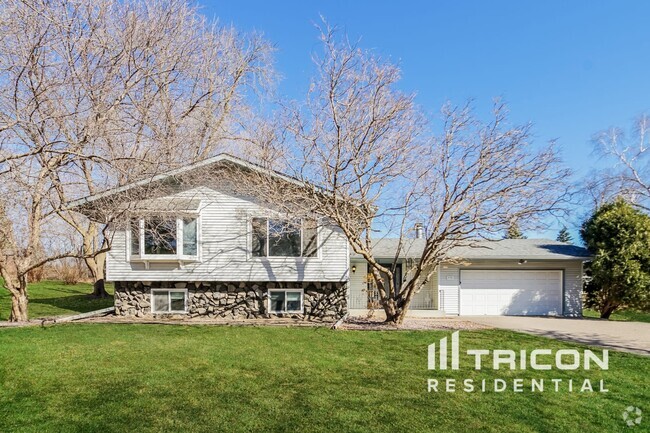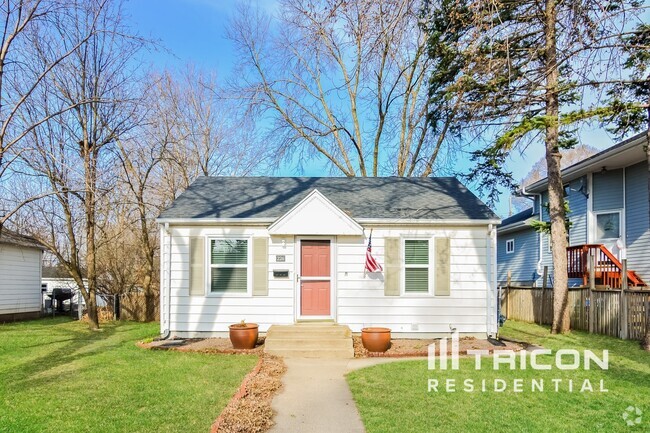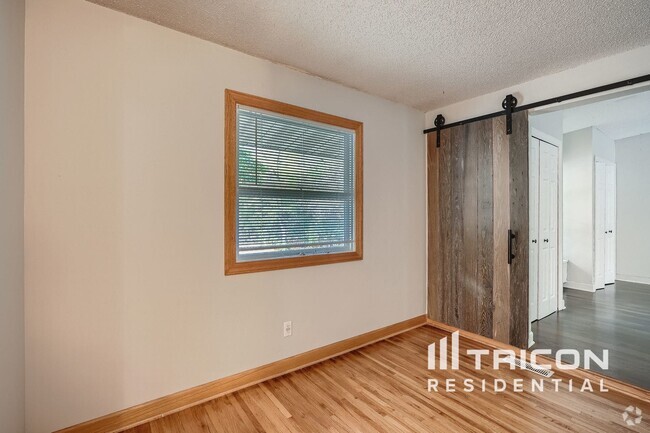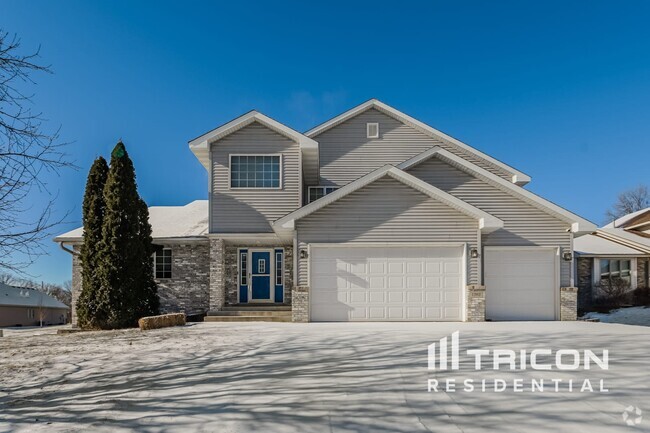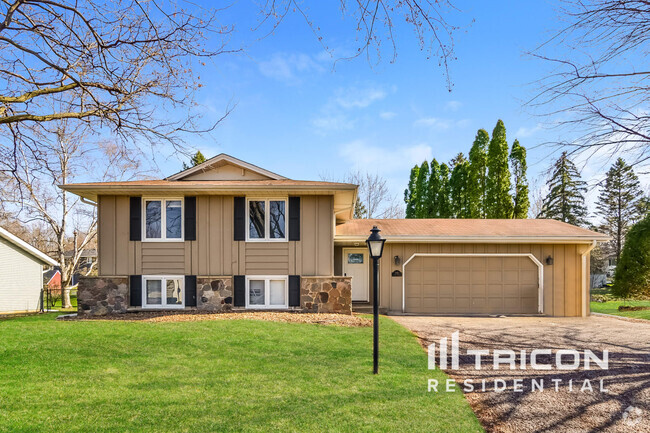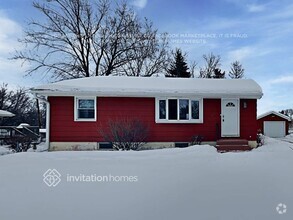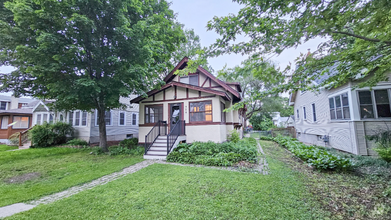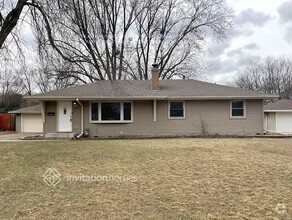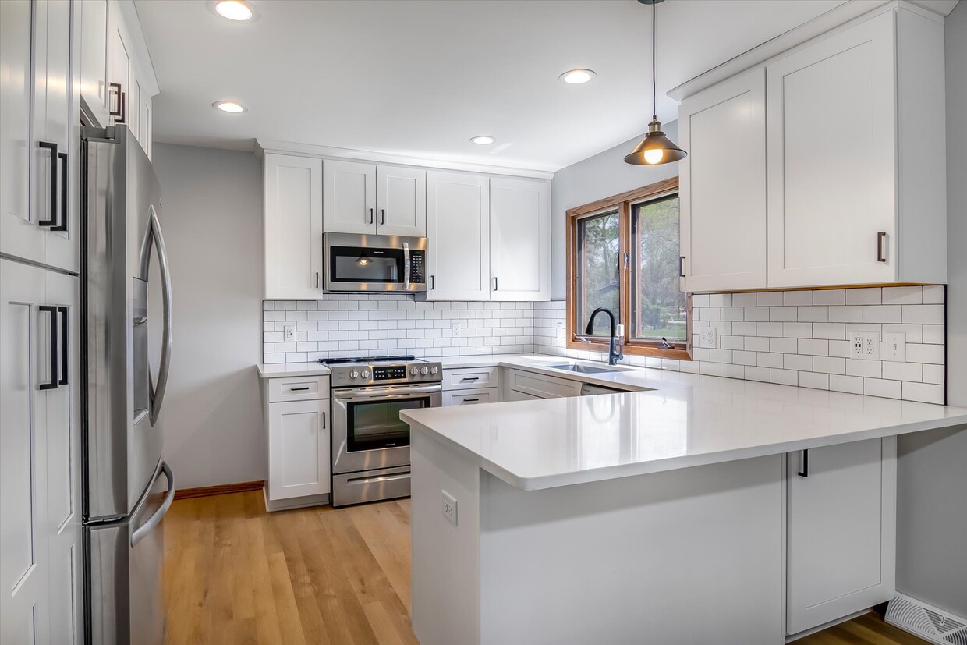1109 Welcome Cir
Minneapolis, MN 55422

Check Back Soon for Upcoming Availability
| Beds | Baths | Average SF |
|---|---|---|
| 5 Bedrooms 5 Bedrooms 5 Br | 2 Baths 2 Baths 2 Ba | 2,158 SF |
About This Property
**Photos are virtually staged** For a video tour of this home please contact the listing agent Ethan, or search the address " 1109 Welcome Ci, Golden Valley" on YouTube. Spacious 5bd/2ba SFH in Golden Valley with a brand new updated kitchen! This home is located in a great neighborhood next to highways, lots of shopping and restaurants, and sits on a great lot with a fully fenced in backyard and heated attached garage. Entering the home you are met with tons of natural light and vaulted ceilings in the living room with hardwood floors. Enjoy the open concept kitchen into the expansive sun room. The kitchen features quartz counters, white cabinetry, SS appliances including a gas range, a pantry, bar top seating, subway tile backsplash, and recessed lights. The open concept sun room also walks out to your very private deck and backyard! The main level holds 3 bedrooms and the updated bath, and the basement has 2 more well sized bedrooms with another 3/4 bath. Some other great features include endless storage space, a shed with an automatic door opener, central A/C, and Luce Line bike trail nearby. Robbinsdale school district #281. If you're interested in this unit you can watch Ethan's virtual tour here: LEASE TERMS: Seeking a 12-month lease term or longer. Security deposit is equal to one month's rent and due within 24 hours of approval. Tenant is responsible for all utilities. Pets may be accepted with owners approval and a $300 non-refundable pet fee. Room Level Dimensions Living Room Main 18 x 13 Kitchen Main 12 x 11 Dining Room Main 12 x 10 Sun Room Main 15 x 13 Bedroom 1 Main 11 x 11 Bedroom 2 Main 11 x 9.5 Bedroom 3 Main 09 x 10.5 Bedroom 4 Basement 14 x 12 Bedroom 5 Basement 16.5 x 10.5 Storage Room Basement 24 x 11 RENTAL SCREENING GUIDELINES: Background and Credit Checks are conducted on all adults Income of 3x the monthly rent or more Credit score of 600 or higher No felonies or violence-related criminal convictions No previous evictions The criteria above are not all-inclusive, and other factors may apply; it is only meant to be a guideline. MANAGEMENT: This home is professionally managed by Mauzy Properties. Mauzy Properties is a full-service property manager, and they provide tenants with a great rental experience. Streamlined application process, online rent payments, online repair requests, and many more features and perks.
1109 Welcome Cir is a house located in Hennepin County and the 55422 ZIP Code. This area is served by the Robbinsdale Public attendance zone.
House Features
Air Conditioning
Dishwasher
Hardwood Floors
Microwave
- Air Conditioning
- Dishwasher
- Microwave
- Range
- Hardwood Floors
- Yard
Fees and Policies
The fees below are based on community-supplied data and may exclude additional fees and utilities.
- Parking
-
Garage--
Situated just over three miles northwest of Downtown Minneapolis, Glenwood Junction consistently ranks as one of the best suburbs in Minneapolis. There’s a diverse renter population here, including families, students, commuting professionals, and everyone in between. Residents praise the area for its attractive streets, lush landscape, nearby parks, and top-notch schools.
There’s a modest selection of restaurants, shopping centers, and entertainment options scattered around the neighborhood, the bulk of which you’ll find along Highway 55. But the main calling card of Glenwood Junction is Theodore Wirth Regional Park, and the Eloise Butler Wildflower Garden. Both green spaces give the area a lush feel and make it a welcome escape from the city that lies just a few minutes away.
Learn more about living in Glenwood JunctionBelow are rent ranges for similar nearby apartments
| Beds | Average Size | Lowest | Typical | Premium |
|---|---|---|---|---|
| Studio Studio Studio | 515 Sq Ft | $950 | $1,476 | $2,135 |
| 1 Bed 1 Bed 1 Bed | 740-741 Sq Ft | $907 | $1,541 | $3,195 |
| 2 Beds 2 Beds 2 Beds | 1077-1080 Sq Ft | $1,100 | $1,888 | $4,185 |
| 3 Beds 3 Beds 3 Beds | 1410 Sq Ft | $1,670 | $2,654 | $3,446 |
| 4 Beds 4 Beds 4 Beds | 1908 Sq Ft | $2,200 | $2,712 | $3,659 |
- Air Conditioning
- Dishwasher
- Microwave
- Range
- Hardwood Floors
- Yard
| Colleges & Universities | Distance | ||
|---|---|---|---|
| Colleges & Universities | Distance | ||
| Drive: | 11 min | 5.7 mi | |
| Drive: | 11 min | 6.2 mi | |
| Drive: | 14 min | 7.0 mi | |
| Drive: | 15 min | 9.0 mi |
 The GreatSchools Rating helps parents compare schools within a state based on a variety of school quality indicators and provides a helpful picture of how effectively each school serves all of its students. Ratings are on a scale of 1 (below average) to 10 (above average) and can include test scores, college readiness, academic progress, advanced courses, equity, discipline and attendance data. We also advise parents to visit schools, consider other information on school performance and programs, and consider family needs as part of the school selection process.
The GreatSchools Rating helps parents compare schools within a state based on a variety of school quality indicators and provides a helpful picture of how effectively each school serves all of its students. Ratings are on a scale of 1 (below average) to 10 (above average) and can include test scores, college readiness, academic progress, advanced courses, equity, discipline and attendance data. We also advise parents to visit schools, consider other information on school performance and programs, and consider family needs as part of the school selection process.
View GreatSchools Rating Methodology
Transportation options available in Minneapolis include Target Field Station Platform 2, located 4.3 miles from 1109 Welcome Cir. 1109 Welcome Cir is near Minneapolis-St Paul International/Wold-Chamberlain, located 18.3 miles or 28 minutes away.
| Transit / Subway | Distance | ||
|---|---|---|---|
| Transit / Subway | Distance | ||
| Drive: | 10 min | 4.3 mi | |
|
|
Drive: | 10 min | 4.3 mi |
|
|
Drive: | 12 min | 6.5 mi |
|
|
Drive: | 12 min | 6.7 mi |
|
|
Drive: | 13 min | 7.1 mi |
| Commuter Rail | Distance | ||
|---|---|---|---|
| Commuter Rail | Distance | ||
|
|
Drive: | 10 min | 4.3 mi |
|
|
Drive: | 14 min | 8.9 mi |
|
|
Drive: | 26 min | 16.8 mi |
|
|
Drive: | 28 min | 16.9 mi |
|
|
Drive: | 29 min | 20.0 mi |
| Airports | Distance | ||
|---|---|---|---|
| Airports | Distance | ||
|
Minneapolis-St Paul International/Wold-Chamberlain
|
Drive: | 28 min | 18.3 mi |
Time and distance from 1109 Welcome Cir.
| Shopping Centers | Distance | ||
|---|---|---|---|
| Shopping Centers | Distance | ||
| Walk: | 14 min | 0.8 mi | |
| Drive: | 5 min | 1.8 mi | |
| Drive: | 5 min | 1.8 mi |
| Parks and Recreation | Distance | ||
|---|---|---|---|
| Parks and Recreation | Distance | ||
|
Quaking Bog
|
Drive: | 5 min | 2.2 mi |
|
Eloise Butler Wildflower Garden and Bird Sanctuary
|
Drive: | 7 min | 2.6 mi |
|
JD Rivers' Children's Garden
|
Drive: | 7 min | 2.6 mi |
|
Theodore Wirth Park
|
Drive: | 7 min | 2.6 mi |
|
Valley View Park
|
Drive: | 7 min | 2.7 mi |
| Hospitals | Distance | ||
|---|---|---|---|
| Hospitals | Distance | ||
| Drive: | 9 min | 4.1 mi | |
| Drive: | 11 min | 6.1 mi | |
| Drive: | 14 min | 7.3 mi |
| Military Bases | Distance | ||
|---|---|---|---|
| Military Bases | Distance | ||
| Drive: | 25 min | 16.7 mi |
You May Also Like
Similar Rentals Nearby
What Are Walk Score®, Transit Score®, and Bike Score® Ratings?
Walk Score® measures the walkability of any address. Transit Score® measures access to public transit. Bike Score® measures the bikeability of any address.
What is a Sound Score Rating?
A Sound Score Rating aggregates noise caused by vehicle traffic, airplane traffic and local sources
