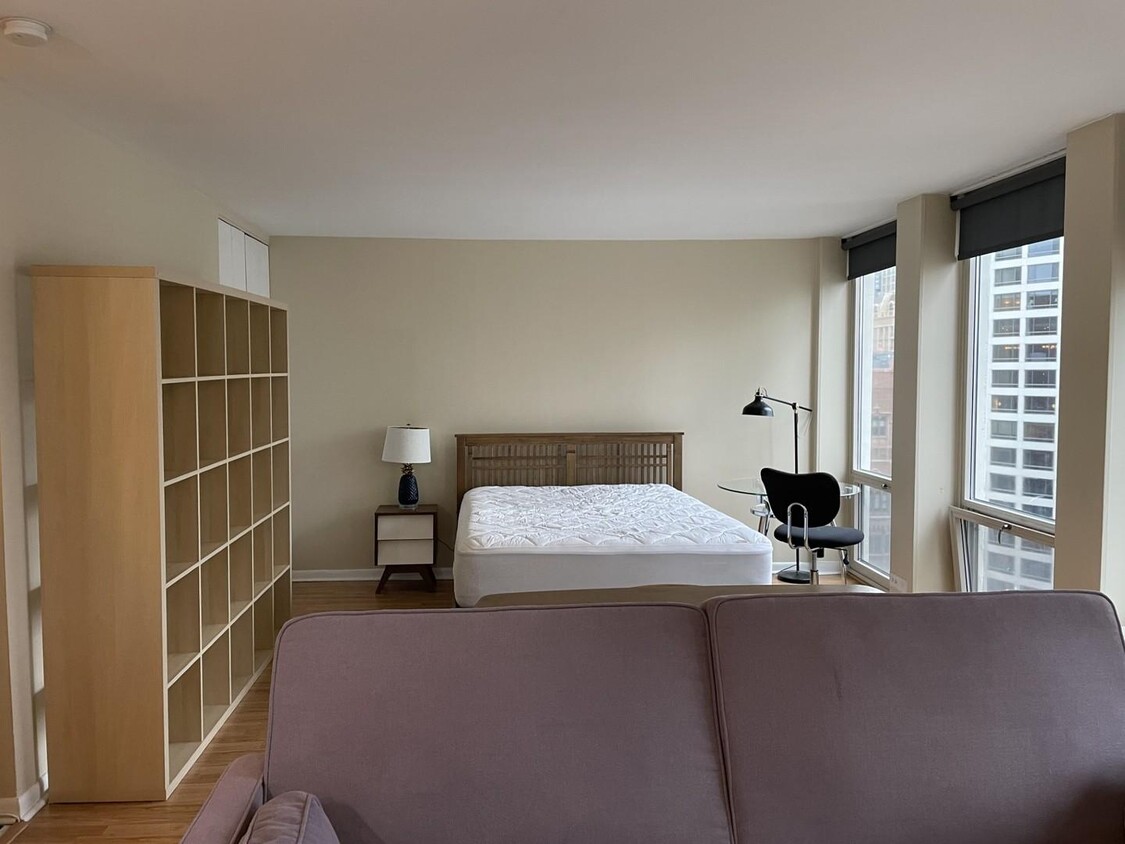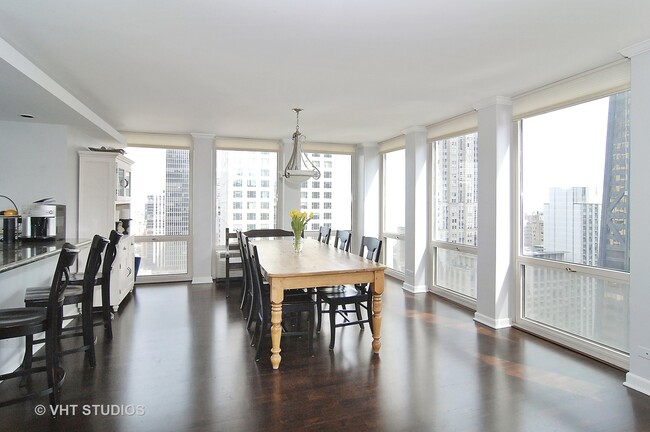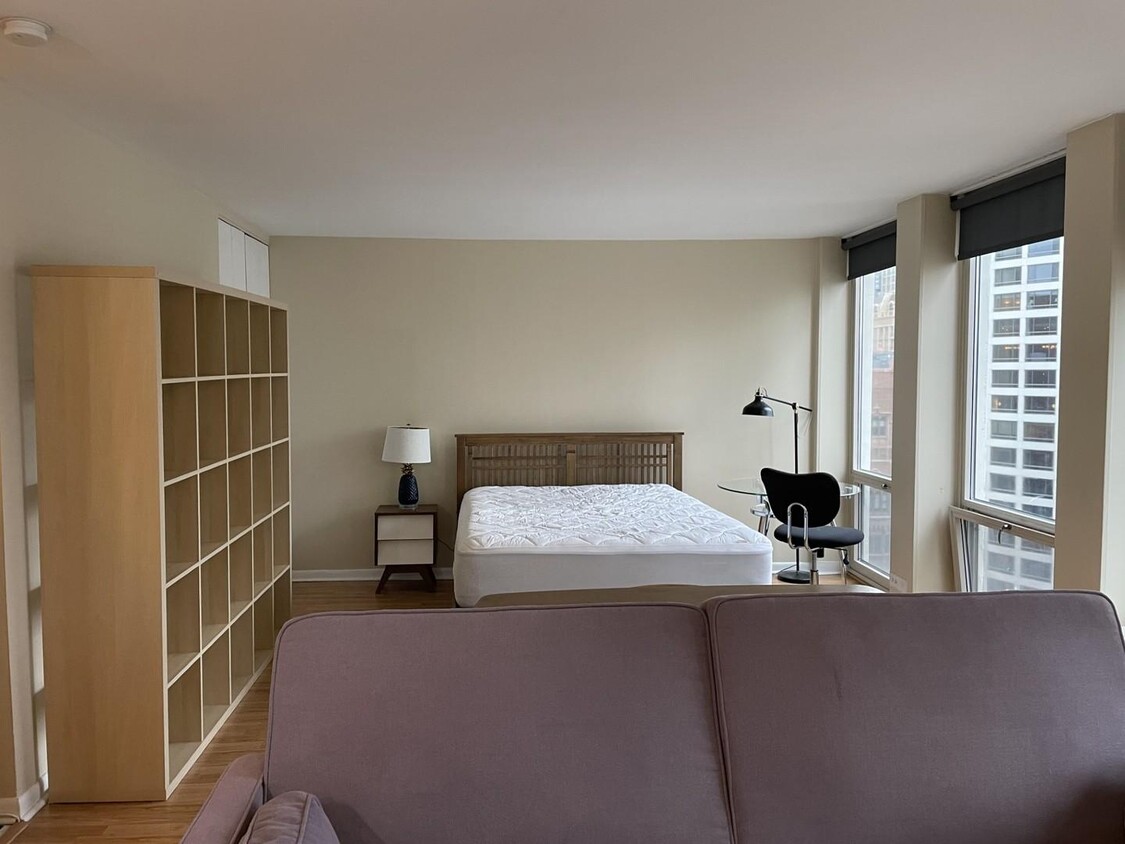111 E Chestnut St Unit 23B
Chicago, IL 60611
-
Bedrooms
Studio
-
Bathrooms
1
-
Square Feet
600 sq ft
-
Available
Available Now
Highlights
- Pets Allowed
- Pool
- Hardwood Floors
- Doorman
- Smoke Free
- Fitness Center

About This Home
2BD/2BA CORNER W/ N, E, W VIEWS APPROX 1600 SQFT W/DK HDWD FLRS IN LIV/DIN. FOYER + KITCHEN & CARPET IN BOTH BDRMS. NEUTRAL CUSTOM PT PALETTE THROUGHOUT PROPERTY. OPEN KIT W/STAINLESS STEEL APPLIANCES, GRANITE, BR BAR + ST W/D. FLR TO CLG WINDOWS W/VIEWS OF MICH AVE, THE LAKE + CITY SKYLINE. EXPANDED BASIC CABLE INTERNET & STORAGE INC. TENANT PAYS ELECTRIC INC HEAT & AIR. LDS OF CLOSETS + FAB LOCATION. NO PETS, NO SMOKING. ONE PARKING SPACE ADDITIONAL. Living Room 15X16 Main Level Hardwood Master Bedroom 16X14 Main Level Carpet Dining Room 15X14 Main Level Hardwood 2nd Bedroom 14X14 Main Level Carpet Kitchen 10X10 Main Level Hardwood Amenities:Door Person, Elevator, Exercise Room, Storage, On Site Manager/Engineer, Party Room, Sundeck, Pool-Indoors, Receiving Room, Service Elevator, Valet/Cleaner Interior Property Features:Hardwood Floors, Laundry Hook-Up in Unit Exterior Property Features:End Unit Exterior:Concrete Air Cond:3+ (Window/Wall Unit) Heating:Electric Kitchen:Eating Area-Breakfast Bar Appliances:Oven/Range, Microwave, Dishwasher, Refrigerator, Washer, Dryer, Disposal Dining:Separate Additional Rooms:Foyer Garage On Site:Yes Garage Type:Attached Garage Details:Transmitter(s) Security Deposit: 1.5MO Lease Terms:1 Year Lease Possession:Specific Date Management:Manager On-site, Monday through Friday Fees/Approvals:Credit Report, Move-in Fee, Move-in Mon-Fri, Move-in Saturday, Move Out Fee, Refundable Damage Deposit Monthly Rent Incl:Cable TV, Water, Pool, Doorman, Exterior Maintenance, Lawn Care, Storage Lockers, Internet Access
RECENTLY IMPROVED, 600 SF convertible WITH LOT (4) OF CLOSET, HEATER IN BATHROOM FOR COLD WINTER, BEAUTIFUL CITY VIEW, STEPS TO MICHIGAN AVE, ONE BLOCK TO OAK ST BEACH, FULL AMENITY BLDG W/ OUTDOOR POOL, FITNESS CENTER & 24 HR DOOR STAFF. MOVE IN READY. 700 CREDIT SCORE & 3X OF RENT AS INCOME, NO SMOKING PLEASE. Living Room (22X14) Main Level Wood Laminate Kitchen (5X9) Main Level Marble Unit Floor Level 23 Rooms 2 Square Feet 600 Lot Dimensions COMMON Exterior Building Type Concrete Security Deposit 2199 Common Area Amenities Door Person, Coin Laundry, Exercise Room, On Site Manager/Engineer, Party Room, Sundeck, Pool-Outdoors, Valet/Cleaner, Business Center, Sidewalks, Street Lights, Street Paved Monthly Rent Incl: Cable TV, Water, Pool, Scavenger, Doorman, Exterior Maintenance, Lawn Care, Snow Removal, Internet Access, Tax, Common Insurance, Exercise Facilities, Sewer, Trash Collection Air Conditioning 1 (Window/Wall Unit) Water Lake Michigan, Public Sewer Sewer-Public Heat/Fuel Electric Equipment TV-Cable
111 E Chestnut St is a condo located in Cook County and the 60611 ZIP Code. This area is served by the Chicago Public Schools attendance zone.
Condo Features
Washer/Dryer
Air Conditioning
Dishwasher
Hardwood Floors
- Washer/Dryer
- Air Conditioning
- Heating
- Smoke Free
- Dishwasher
- Disposal
- Stainless Steel Appliances
- Kitchen
- Microwave
- Oven
- Range
- Refrigerator
- Hardwood Floors
- Carpet
- Dining Room
- Doorman
- Wheelchair Accessible
- Elevator
- Fitness Center
- Pool
- Sundeck
- Lawn
Fees and Policies
The fees below are based on community-supplied data and may exclude additional fees and utilities.
- Dogs Allowed
-
Fees not specified
- Cats Allowed
-
Fees not specified
- Parking
-
Garage--
Details
Utilities Included
-
Water
-
Heat
-
Sewer
-
Air Conditioning
Property Information
-
3 units

111 East Chestnut Condominium
111 East Chestnut Condominium stands tall in Chicago's prestigious Gold Coast neighborhood, offering residents a prime location just steps from the Magnificent Mile. Completed in 1971 and designed by renowned architects Solomon Cordwell Buenz & Associates Inc., this 57-story concrete tower houses 452 condominium units. The building's height and location afford residents sweeping vistas of Lake Michigan, Navy Pier, and the Chicago skyline. Situated at the intersection of East Chestnut Street and North Michigan Avenue, 111 East Chestnut provides easy access to world-class shopping, dining, and cultural attractions that define this vibrant area of downtown Chicago.
Learn more about 111 East Chestnut CondominiumContact
- Phone Number
- Contact
Nestled along the shores of Lake Michigan, Gold Coast is a historic community considered to be part of Chicago’s Near North Side. This neighborhood has no shortage of character, offering stunning architectural gems alongside postcard-worthy thoroughfares. Rentals in Gold Coast range from luxury apartments in new developments to renovated condos in historic buildings and longstanding row houses.
What is it like living on the Gold Coast? Well, residents appreciate quick access to a slew of designer boutiques, award-winning restaurants, and exciting nightlife spots strewn along Rush Street and State Street. Plus, there are plenty of great venues to enjoy the outdoors close to home as well, including Oak Street Beach, North Avenue Beach, and the sprawling Lincoln Park. Downtown Chicago lies just south of the community, affording many residents short commute times.
Learn more about living in Gold Coast| Colleges & Universities | Distance | ||
|---|---|---|---|
| Colleges & Universities | Distance | ||
| Walk: | 2 min | 0.1 mi | |
| Walk: | 8 min | 0.5 mi | |
| Walk: | 10 min | 0.5 mi | |
| Drive: | 3 min | 1.2 mi |
 The GreatSchools Rating helps parents compare schools within a state based on a variety of school quality indicators and provides a helpful picture of how effectively each school serves all of its students. Ratings are on a scale of 1 (below average) to 10 (above average) and can include test scores, college readiness, academic progress, advanced courses, equity, discipline and attendance data. We also advise parents to visit schools, consider other information on school performance and programs, and consider family needs as part of the school selection process.
The GreatSchools Rating helps parents compare schools within a state based on a variety of school quality indicators and provides a helpful picture of how effectively each school serves all of its students. Ratings are on a scale of 1 (below average) to 10 (above average) and can include test scores, college readiness, academic progress, advanced courses, equity, discipline and attendance data. We also advise parents to visit schools, consider other information on school performance and programs, and consider family needs as part of the school selection process.
View GreatSchools Rating Methodology
Transportation options available in Chicago include Chicago Avenue Station (Red Line), located 0.3 mile from 111 E Chestnut St Unit 23B. 111 E Chestnut St Unit 23B is near Chicago Midway International, located 12.4 miles or 22 minutes away, and Chicago O'Hare International, located 17.2 miles or 27 minutes away.
| Transit / Subway | Distance | ||
|---|---|---|---|
| Transit / Subway | Distance | ||
|
|
Walk: | 5 min | 0.3 mi |
|
|
Walk: | 11 min | 0.6 mi |
|
|
Walk: | 11 min | 0.6 mi |
|
|
Walk: | 13 min | 0.7 mi |
|
|
Drive: | 3 min | 1.1 mi |
| Commuter Rail | Distance | ||
|---|---|---|---|
| Commuter Rail | Distance | ||
|
|
Drive: | 4 min | 1.2 mi |
|
|
Drive: | 5 min | 1.8 mi |
|
|
Drive: | 5 min | 1.9 mi |
|
|
Drive: | 6 min | 2.1 mi |
|
|
Drive: | 6 min | 2.2 mi |
| Airports | Distance | ||
|---|---|---|---|
| Airports | Distance | ||
|
Chicago Midway International
|
Drive: | 22 min | 12.4 mi |
|
Chicago O'Hare International
|
Drive: | 27 min | 17.2 mi |
Time and distance from 111 E Chestnut St Unit 23B.
| Shopping Centers | Distance | ||
|---|---|---|---|
| Shopping Centers | Distance | ||
| Walk: | 0 min | 0.0 mi | |
| Walk: | 2 min | 0.1 mi | |
| Walk: | 4 min | 0.2 mi |
| Parks and Recreation | Distance | ||
|---|---|---|---|
| Parks and Recreation | Distance | ||
|
Lake Shore Park
|
Walk: | 8 min | 0.4 mi |
|
Alliance for the Great Lakes
|
Drive: | 4 min | 1.3 mi |
|
Openlands
|
Drive: | 4 min | 1.3 mi |
|
Millennium Park
|
Drive: | 4 min | 1.4 mi |
|
Chicago Children's Museum
|
Drive: | 3 min | 1.5 mi |
| Hospitals | Distance | ||
|---|---|---|---|
| Hospitals | Distance | ||
| Walk: | 5 min | 0.3 mi | |
| Walk: | 8 min | 0.4 mi | |
| Drive: | 5 min | 3.0 mi |
| Military Bases | Distance | ||
|---|---|---|---|
| Military Bases | Distance | ||
| Drive: | 36 min | 24.8 mi |
- Washer/Dryer
- Air Conditioning
- Heating
- Smoke Free
- Dishwasher
- Disposal
- Stainless Steel Appliances
- Kitchen
- Microwave
- Oven
- Range
- Refrigerator
- Hardwood Floors
- Carpet
- Dining Room
- Doorman
- Wheelchair Accessible
- Elevator
- Sundeck
- Lawn
- Fitness Center
- Pool
111 E Chestnut St Unit 23B Photos
What Are Walk Score®, Transit Score®, and Bike Score® Ratings?
Walk Score® measures the walkability of any address. Transit Score® measures access to public transit. Bike Score® measures the bikeability of any address.
What is a Sound Score Rating?
A Sound Score Rating aggregates noise caused by vehicle traffic, airplane traffic and local sources







