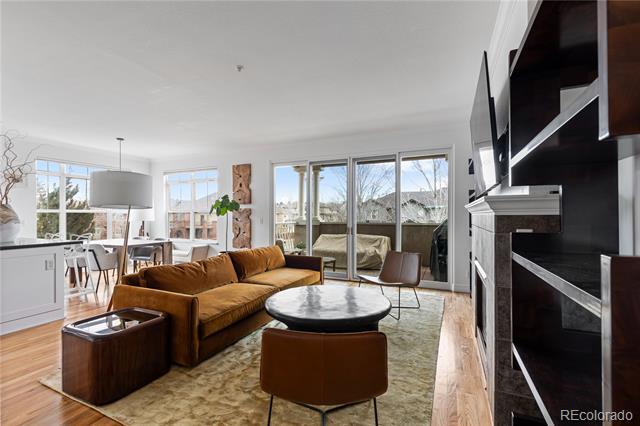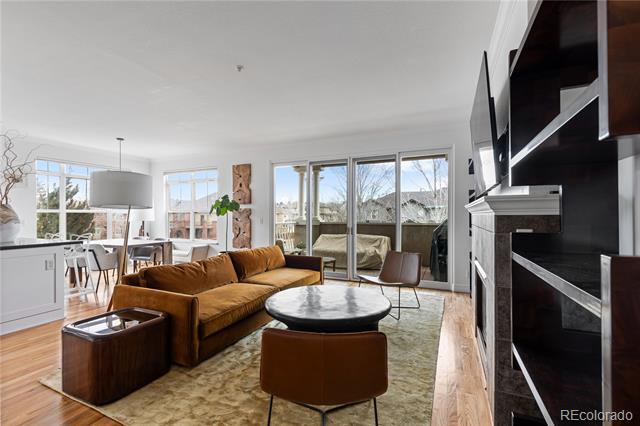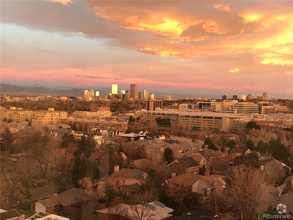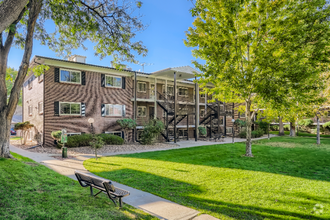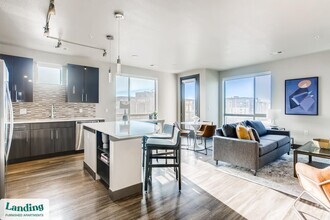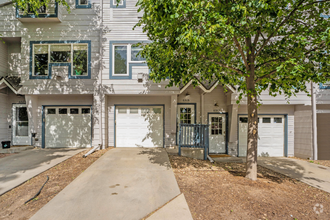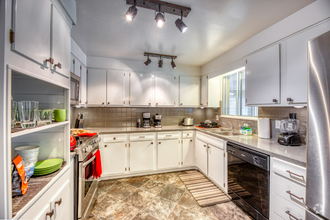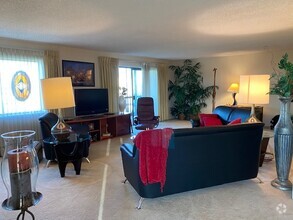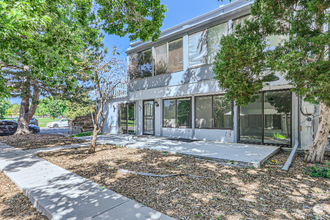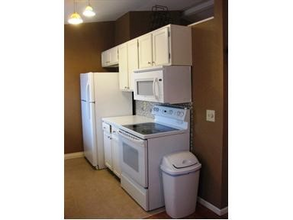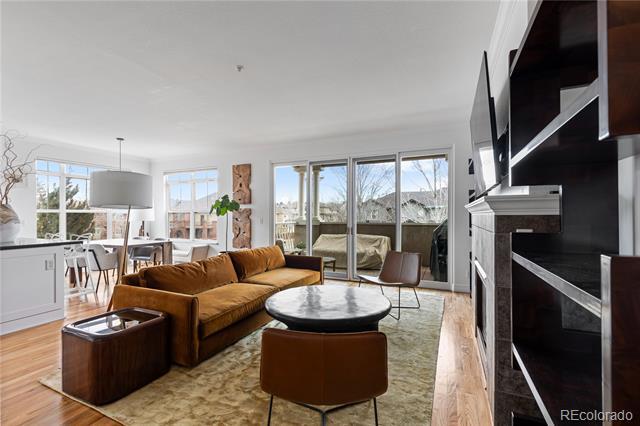111 S Monroe St
Denver, CO 80209
-
Bedrooms
2
-
Bathrooms
1
-
Square Feet
1,317 sq ft
-
Available
Available Now
Highlights
- Contemporary Architecture
- Wood Flooring
- 1 Fireplace
- Furnished
- Granite Countertops
- Home Office

About This Home
This unit can be offered unfurnished as well. RARE Fully Furnished premium condo at the Le Jardin in Cherry Creek North. Enjoy this turnkey high end furnished escape in the most desired neighborhood in Denver. If you are looking for quality, this designer condo building is leaps and bounds better than the apartments and other buildings in the area. This Stunning corner end-unit condo lets in expansive light into the open floor plan. The main level living boasts premium hardwood flooring, an open floor plan with floods of natural light, great room with a gas fireplace, floor-to-ceiling windows and a patio door leading to the East-facing balcony, Proceed to the kitchen with eat-in kitchen island, updated stainless steel appliances with a RARE GAS range. The unit boasts two wings one being the oversized primary bedroom equipped with an en-suite oversized shower/bath with designer finishes. On the other wing is a guest bedroom and a fully the updated full bathroom. The building comes with some great community amenities that include an elevator, clubhouse, conference room and fitness center. Cherry Creek North is Denver's most coveted neighborhood, renowned for its vibrant blend of luxury and sophistication. It boasts an array of established worldwide names and continues to attract more new offerings. Poised in the area are best-in-class hotels, dining, and shopping experiences that make it a premier destination for both residents and visitors. Condominium MLS# 9624617
111 S Monroe St is a condo located in Denver County and the 80209 ZIP Code.
Home Details
Home Type
Year Built
Accessible Home Design
Bedrooms and Bathrooms
Eco-Friendly Details
Flooring
Home Design
Interior Spaces
Kitchen
Laundry
Listing and Financial Details
Lot Details
Outdoor Features
Parking
Schools
Utilities
Community Details
Amenities
Overview
Pet Policy
Fees and Policies
Details
Property Information
-
Furnished Units Available
Contact
- Listed by David DiPetro
- Phone Number (303) 257-5813
- Contact
-
Source
 REcolorado®
REcolorado®
- Dishwasher
- Disposal
- Freezer
- Hardwood Floors
- Furnished
- Balcony
Located just three miles southeast of Downtown Denver, Cherry Creek offers residents the family-friendly atmosphere of a suburb along with the easy access to metropolitan delights associated with a major city. Cherry Creek contains top-notch public schools as well as high-end shops at Cherry Creek Shopping Center, fine restaurants, art galleries, and low-key bars.
Recreational opportunities abound at Pulaski Park, Gates Tennis Center, Cherry Creek State Park, and the Denver Country Club. Numerous upscale apartments, condos, townhomes, and houses are available throughout Cherry Creek, presenting renters with plenty of options to choose from.
Learn more about living in Cherry Creek| Colleges & Universities | Distance | ||
|---|---|---|---|
| Colleges & Universities | Distance | ||
| Drive: | 10 min | 4.3 mi | |
| Drive: | 12 min | 4.5 mi | |
| Drive: | 12 min | 4.5 mi | |
| Drive: | 10 min | 4.5 mi |
Transportation options available in Denver include Colorado, located 2.9 miles from 111 S Monroe St Unit B203. 111 S Monroe St Unit B203 is near Denver International, located 23.8 miles or 34 minutes away.
| Transit / Subway | Distance | ||
|---|---|---|---|
| Transit / Subway | Distance | ||
|
|
Drive: | 7 min | 2.9 mi |
|
|
Drive: | 9 min | 3.4 mi |
|
|
Drive: | 9 min | 3.7 mi |
|
|
Drive: | 10 min | 3.9 mi |
|
|
Drive: | 10 min | 4.8 mi |
| Commuter Rail | Distance | ||
|---|---|---|---|
| Commuter Rail | Distance | ||
| Drive: | 11 min | 4.6 mi | |
|
|
Drive: | 12 min | 4.8 mi |
|
|
Drive: | 12 min | 4.9 mi |
| Drive: | 14 min | 5.9 mi | |
| Drive: | 20 min | 6.4 mi |
| Airports | Distance | ||
|---|---|---|---|
| Airports | Distance | ||
|
Denver International
|
Drive: | 34 min | 23.8 mi |
Time and distance from 111 S Monroe St Unit B203.
| Shopping Centers | Distance | ||
|---|---|---|---|
| Shopping Centers | Distance | ||
| Walk: | 9 min | 0.5 mi | |
| Walk: | 10 min | 0.6 mi | |
| Walk: | 12 min | 0.7 mi |
| Parks and Recreation | Distance | ||
|---|---|---|---|
| Parks and Recreation | Distance | ||
|
Denver Botanic Gardens at York St.
|
Drive: | 7 min | 2.2 mi |
|
Denver Museum of Nature & Science
|
Drive: | 7 min | 2.8 mi |
|
Washington Park
|
Drive: | 7 min | 2.9 mi |
|
City Park of Denver
|
Drive: | 10 min | 3.2 mi |
|
Denver Zoo
|
Drive: | 10 min | 3.2 mi |
| Hospitals | Distance | ||
|---|---|---|---|
| Hospitals | Distance | ||
| Drive: | 4 min | 1.7 mi | |
| Drive: | 5 min | 2.1 mi | |
| Drive: | 7 min | 2.9 mi |
| Military Bases | Distance | ||
|---|---|---|---|
| Military Bases | Distance | ||
| Drive: | 39 min | 13.9 mi | |
| Drive: | 76 min | 61.2 mi | |
| Drive: | 85 min | 70.8 mi |
You May Also Like
Applicant has the right to provide the property manager or owner with a Portable Tenant Screening Report (PTSR) that is not more than 30 days old, as defined in § 38-12-902(2.5), Colorado Revised Statutes; and 2) if Applicant provides the property manager or owner with a PTSR, the property manager or owner is prohibited from: a) charging Applicant a rental application fee; or b) charging Applicant a fee for the property manager or owner to access or use the PTSR.
Similar Rentals Nearby
-
$6,5003 Beds, 3 Baths, 2,976 sq ftCondo for Rent
-
$2,3503 Beds, 2 Baths, 1,040 sq ftCondo for Rent
-
$2,8932 Beds, 2 Baths, 1,267 sq ftApartment for Rent
-
$2,3272 Beds, 2 Baths, 1,152 sq ftApartment for Rent
-
$1,8512 Beds, 1 Bath, 990 sq ftApartment for Rent
-
$2,5002 Beds, 2.5 Baths, 970 sq ftCondo for Rent
-
$2,2952 Beds, 1 Bath, 1,200 sq ftApartment for Rent
-
$2,7002 Beds, 2 Baths, 1,560 sq ftCondo for Rent
-
$2,0002 Beds, 2 Baths, 1,124 sq ftCondo for Rent
-
$1,6502 Beds, 1 Bath, 950 sq ftApartment for Rent
What Are Walk Score®, Transit Score®, and Bike Score® Ratings?
Walk Score® measures the walkability of any address. Transit Score® measures access to public transit. Bike Score® measures the bikeability of any address.
What is a Sound Score Rating?
A Sound Score Rating aggregates noise caused by vehicle traffic, airplane traffic and local sources
