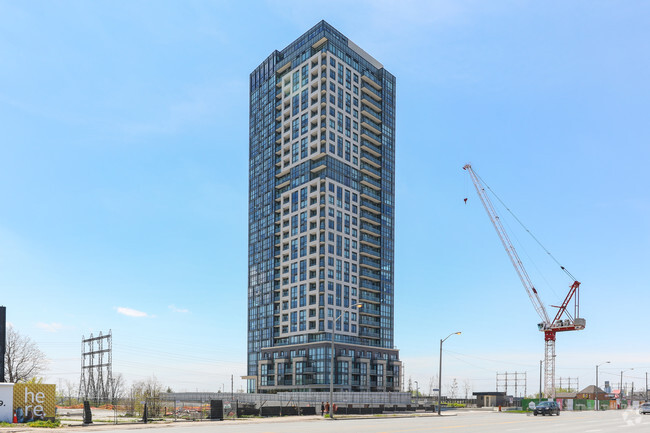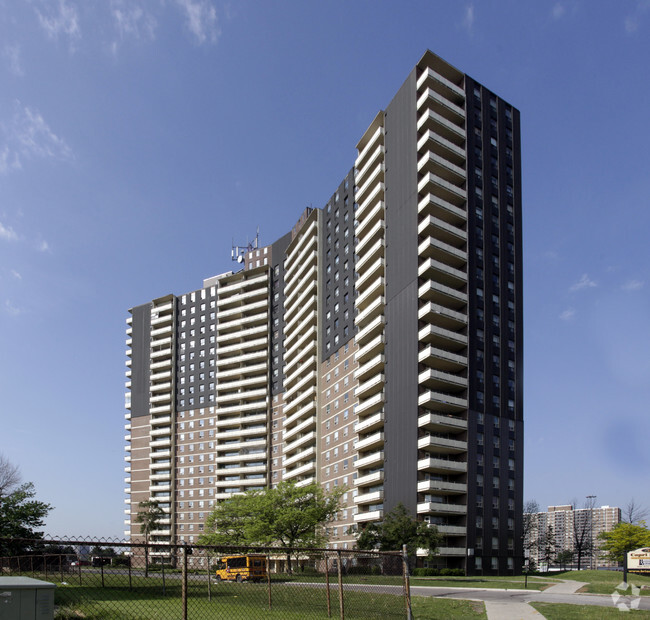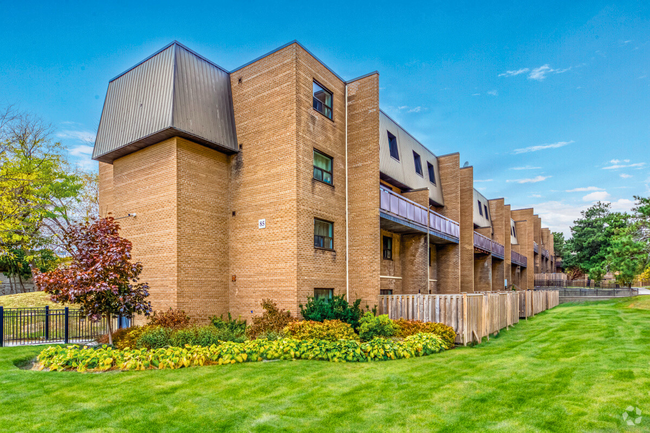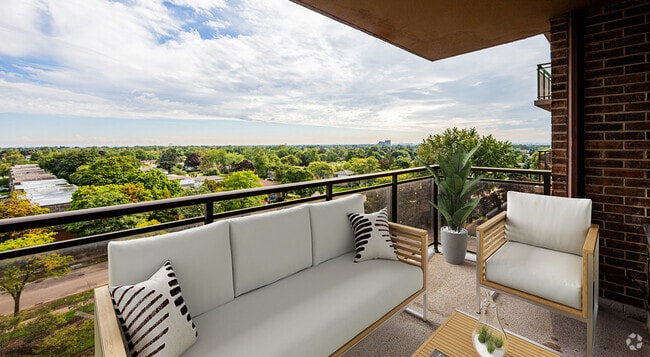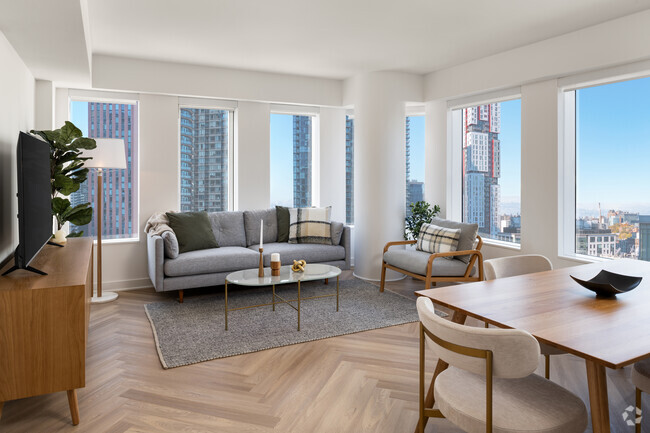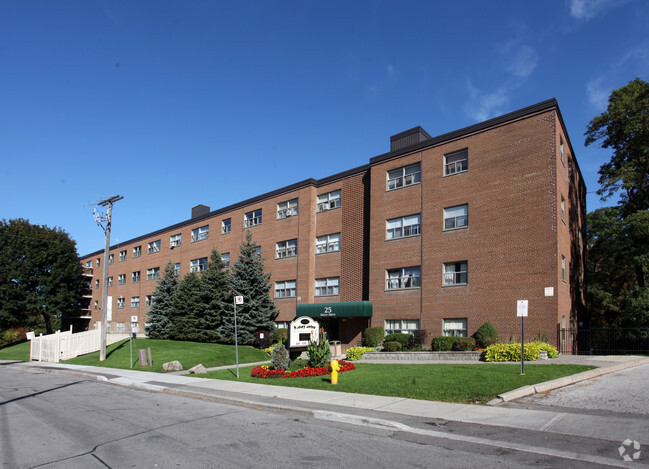1111 Forestwood Dr
Mississauga, ON L5C 1H3

Check Back Soon for Upcoming Availability
| Beds | Baths | Average SF |
|---|---|---|
| 3 Bedrooms 3 Bedrooms 3 Br | 1 Bath 1 Bath 1 Ba | 800 SF |
About 1111 Forestwood Dr Mississauga, ON L5C 1H3
Brand New Condo-Style 3 Bedroom Suites with In-Suite Laundry Welcome to 1111 Forestwood Dr, Mississauga, ON, L5C 1H9 FOR A LIMITED TIME ONLY, ENJOY TWO MONTHS FREE RENT ON A 14-MONTH LEASE Our In-Suite Features: In-Suite Laundry Open Floor Plan Stainless-steel Appliances Luxury Flooring Quartz Countertops Private Balcony Outdoor Parking About Our Apartments to Call Home: Welcome to your new home at 1111 Forestwood, where community and comfort come together seamlessly. Our newly renovated, never-lived-in spacious unit offer an open concept floor plan, allowing for plenty of natural light and easy flow throughout the living areas. The modern kitchen boast stainless steel, energy-efficient appliances and quartz countertops, perfect for your culinary adventures. Come and experience the perfect blend of modern amenities and community living. Water and Heat are included, while hydro and parking are a
1111 Forestwood Dr is an apartment located in Mississauga, ON and the L5C 1H3 Postal Code. This listing has rentals from C$2798
Apartment Features
Washer/Dryer
Dishwasher
Island Kitchen
Granite Countertops
- Washer/Dryer
- Heating
- Cable Ready
- Tub/Shower
- Dishwasher
- Granite Countertops
- Stainless Steel Appliances
- Island Kitchen
- Eat-in Kitchen
- Kitchen
- Microwave
- Oven
- Range
- Refrigerator
- Quartz Countertops
- Vinyl Flooring
- Balcony
Fees and Policies
The fees below are based on community-supplied data and may exclude additional fees and utilities.
- Dogs Allowed
-
Fees not specified
- Cats Allowed
-
Fees not specified
- Parking
-
Surface LotC$100/mo
Details
Utilities Included
-
Water
-
Heat
-
Trash Removal
-
Sewer
Property Information
-
51 units
From Absolute World, identical skyscrapers nicknamed “Marilyn Monroe” for their hourglass shape, to the beautiful parks and beaches along Lake Ontario, Mississauga is an attractive city next door to Toronto in the province of Ontario. Mississauga is a shopper’s dream, filled with several large malls and a variety of other shopping destinations. The largest shopping mall, Square One Shopping Centre, features more than 350 retail stores and attracts nearly 24 million shoppers a year.
The heart of the city, Celebration Square, is located downtown and is a gathering place for a variety of concerts, festivals, and other events. In the summer, the largest outdoor fountain in the city and a variety of food trucks and vendors provide hours of outdoor fun for residents. During winter, it becomes a wonderland complete with an ice rink. Legends Row and the Queen’s Jubilee Garden are considered must-see destinations in the square.
Learn more about living in MississaugaBelow are rent ranges for similar nearby apartments
| Beds | Average Size | Lowest | Typical | Premium |
|---|---|---|---|---|
| Studio Studio Studio | 399-404 Sq Ft | C$1,599 | C$1,892 | C$2,084 |
| 1 Bed 1 Bed 1 Bed | 658-666 Sq Ft | C$800 | C$2,124 | C$2,850 |
| 2 Beds 2 Beds 2 Beds | 875-888 Sq Ft | C$1,500 | C$2,573 | C$3,836 |
| 3 Beds 3 Beds 3 Beds | 1146-1152 Sq Ft | C$2,000 | C$3,074 | C$4,800 |
| 4 Beds 4 Beds 4 Beds | 1800 Sq Ft | C$2,700 | C$4,337 | C$9,500 |
- Washer/Dryer
- Heating
- Cable Ready
- Tub/Shower
- Dishwasher
- Granite Countertops
- Stainless Steel Appliances
- Island Kitchen
- Eat-in Kitchen
- Kitchen
- Microwave
- Oven
- Range
- Refrigerator
- Quartz Countertops
- Vinyl Flooring
- Balcony
| Colleges & Universities | Distance | ||
|---|---|---|---|
| Colleges & Universities | Distance | ||
| Drive: | 21 min | 17.8 km | |
| Drive: | 27 min | 27.9 km | |
| Drive: | 31 min | 29.5 km | |
| Drive: | 32 min | 29.9 km |
Transportation options available in Mississauga include Long Branch Loop, located 12.7 kilometers from 1111 Forestwood Dr. 1111 Forestwood Dr is near Toronto Pearson International, located 22.1 kilometers or 26 minutes away, and Billy Bishop Toronto City Airport, located 26.7 kilometers or 31 minutes away.
| Transit / Subway | Distance | ||
|---|---|---|---|
| Transit / Subway | Distance | ||
|
|
Drive: | 18 min | 12.7 km |
|
|
Drive: | 19 min | 13.2 km |
|
|
Drive: | 19 min | 13.5 km |
|
|
Drive: | 20 min | 13.8 km |
|
|
Drive: | 20 min | 15.5 km |
| Commuter Rail | Distance | ||
|---|---|---|---|
| Commuter Rail | Distance | ||
|
|
Drive: | 4 min | 2.5 km |
|
|
Drive: | 7 min | 4.3 km |
|
|
Drive: | 10 min | 7.5 km |
|
|
Drive: | 12 min | 7.7 km |
|
|
Drive: | 14 min | 8.2 km |
| Airports | Distance | ||
|---|---|---|---|
| Airports | Distance | ||
|
Toronto Pearson International
|
Drive: | 26 min | 22.1 km |
|
Billy Bishop Toronto City Airport
|
Drive: | 31 min | 26.7 km |
Time and distance from 1111 Forestwood Dr.
| Shopping Centers | Distance | ||
|---|---|---|---|
| Shopping Centers | Distance | ||
| Walk: | 2 min | 0.2 km | |
| Walk: | 9 min | 0.8 km | |
| Drive: | 3 min | 1.9 km |
You May Also Like
1111 Forestwood Dr Mississauga, ON L5C 1H3 has three bedrooms available with rent ranges from C$2,798/mo. to C$2,899/mo.
Yes, to view the floor plan in person, please schedule a personal tour.
Similar Rentals Nearby
What Are Walk Score®, Transit Score®, and Bike Score® Ratings?
Walk Score® measures the walkability of any address. Transit Score® measures access to public transit. Bike Score® measures the bikeability of any address.
What is a Sound Score Rating?
A Sound Score Rating aggregates noise caused by vehicle traffic, airplane traffic and local sources






