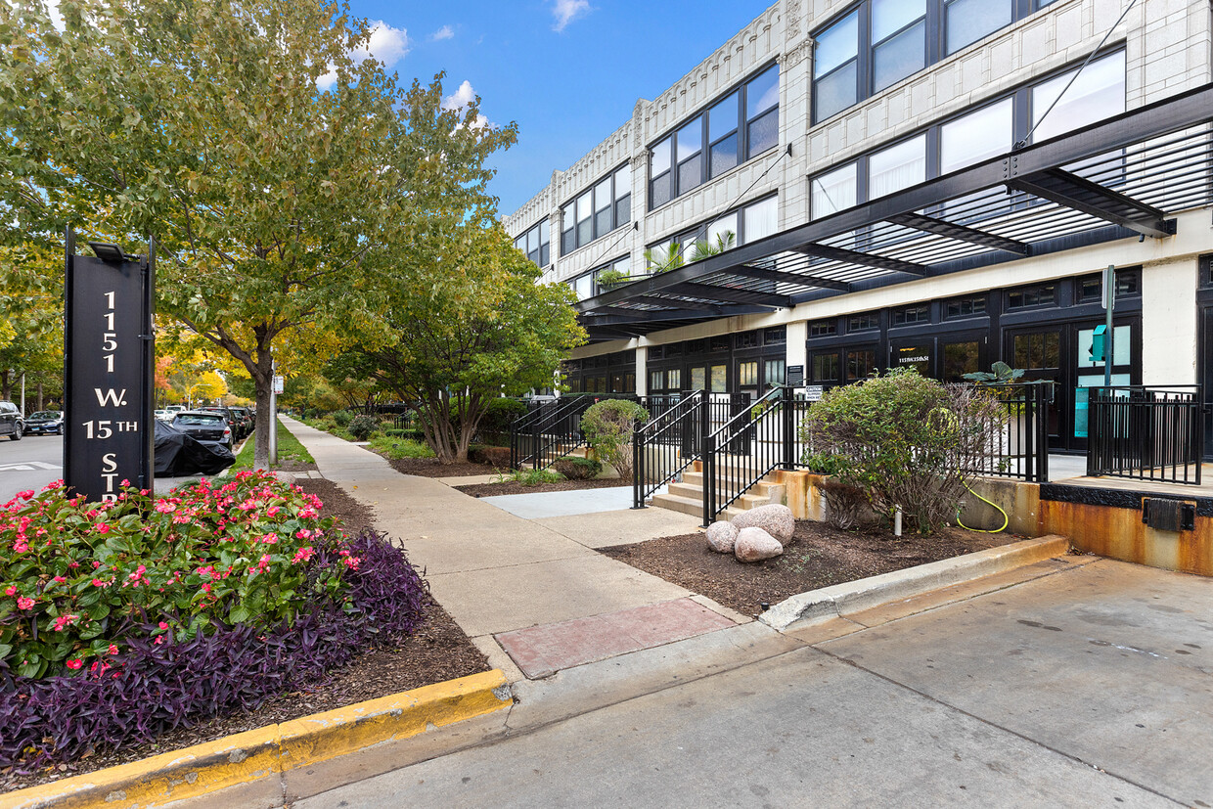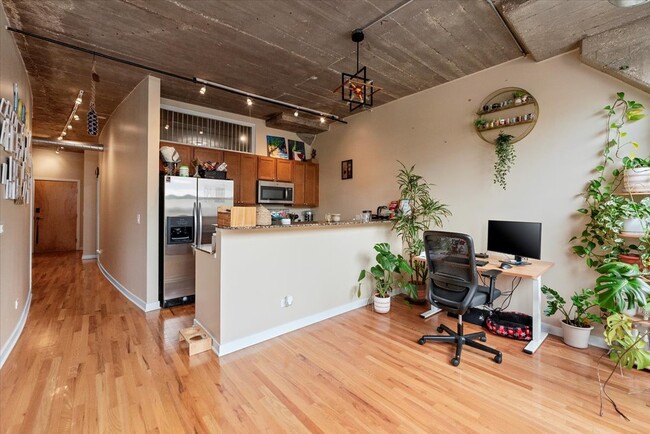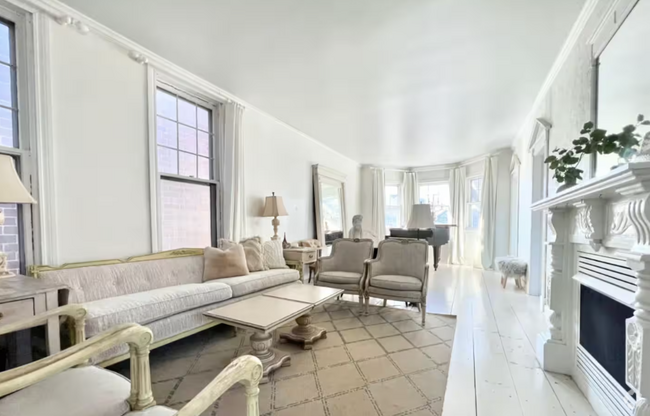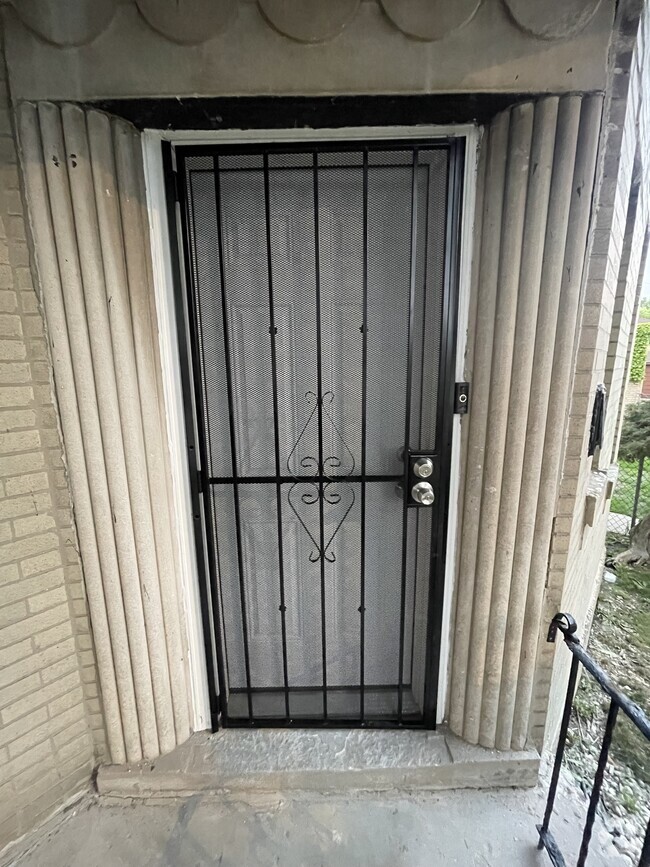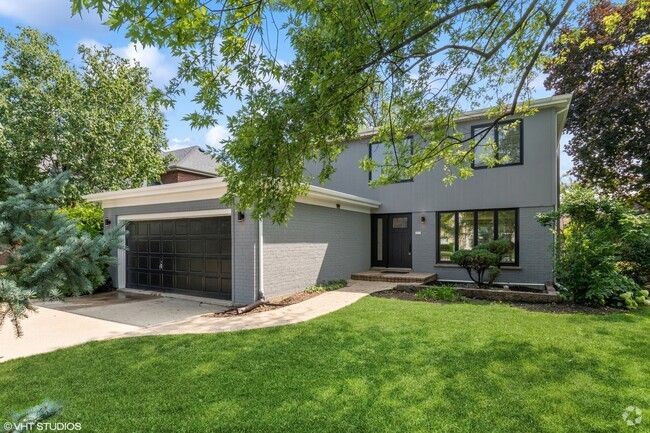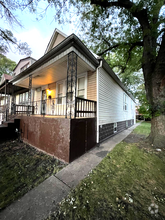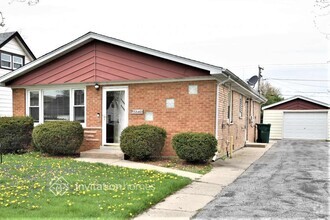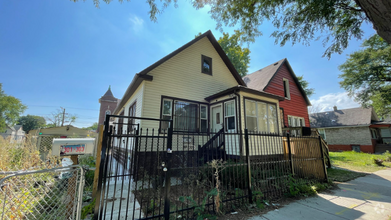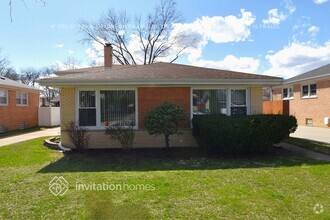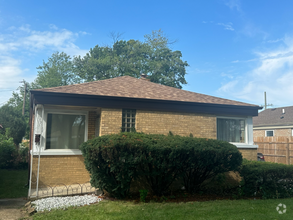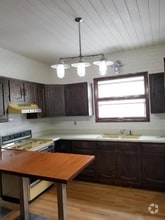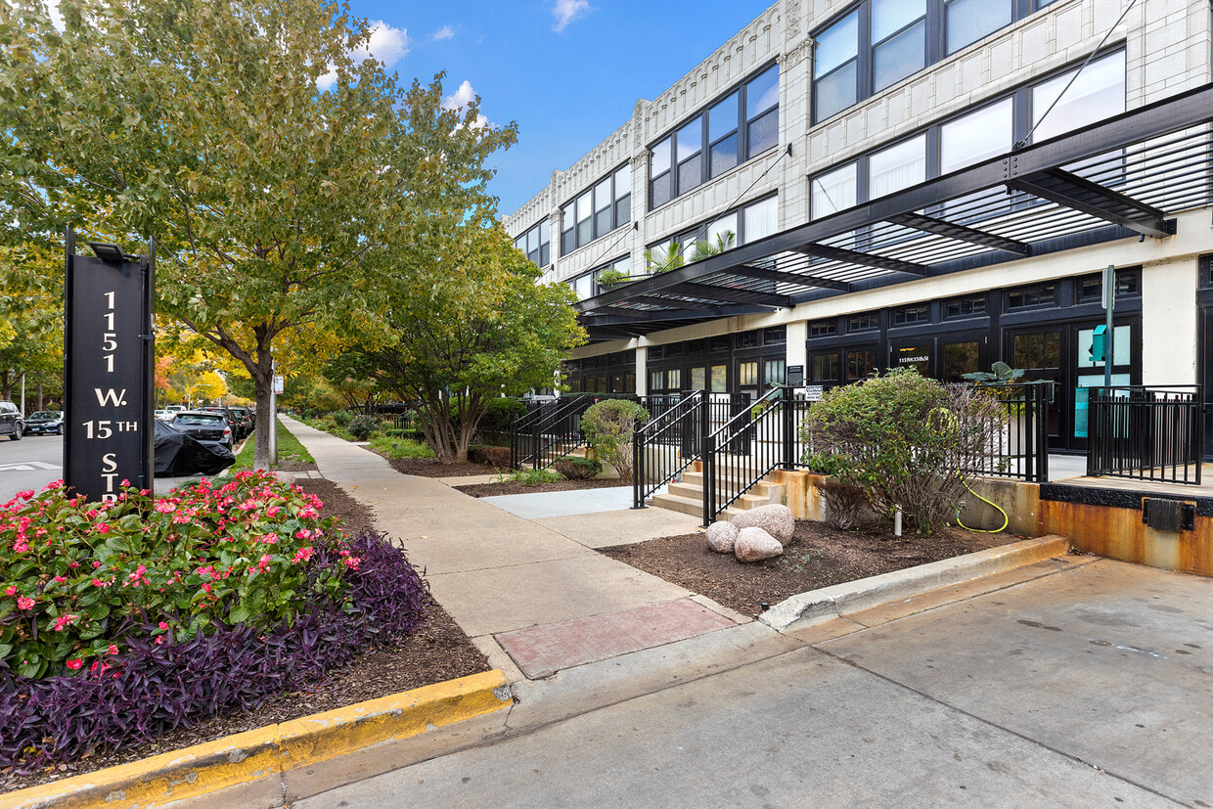1111 W 15th St
Chicago, IL 60608
-
Bedrooms
2
-
Bathrooms
2
-
Square Feet
980 sq ft
-
Available
Available Jun 1
Highlights
- Fitness Center
- Rooftop Deck
- Lock-and-Leave Community
- Wood Flooring
- Furnished
- Community Pool

About This Home
2-bedroom,2-bath loft is located in the heart of University Commons. Sun-kissed and spectacular,this pristine unit impresses with magnificent floor-to-ceiling windows,dramatic high ceilings,exposed duct work,gas fireplace and polished hardwood floors throughout. Open kitchen comes complete with granite countertops,breakfast bar,ample cabinet space. Private balcony! In-unit laundry. Prime,garage space in attached & included. Embrace the amenity-rich University Commons lifestyle in this well-maintained elevator building complete with heated,outdoor pool,well-equipped Work Out Area,rentable theater,quaint courtyard,and rentable party room. Conveniently located close to Pilsen,West Loop,South Loop,UIC,medical district,public transportation and expressways. This could be the one you have been waiting for! $500 Non Refundable Move-In Fee. $250 Refundable Deposit is required for moving in and/or out. Based on information submitted to the MLS GRID as of [see last changed date above]. All data is obtained from various sources and may not have been verified by broker or MLS GRID. Supplied Open House Information is subject to change without notice. All information should be independently reviewed and verified for accuracy. Properties may or may not be listed by the office/agent presenting the information. Some IDX listings have been excluded from this website. Prices displayed on all Sold listings are the Last Known Listing Price and may not be the actual selling price.
1111 W 15th St is a house located in Cook County and the 60608 ZIP Code. This area is served by the Chicago Public Schools attendance zone.
Home Details
Home Type
Bedrooms and Bathrooms
Home Design
Home Security
Interior Spaces
Kitchen
Laundry
Listing and Financial Details
Outdoor Features
Parking
Utilities
Community Details
Amenities
Overview
Pet Policy
Recreation
Security
Fees and Policies
The fees below are based on community-supplied data and may exclude additional fees and utilities.
- Dogs Allowed
-
Fees not specified
- Cats Allowed
-
Fees not specified
Details
Property Information
-
Furnished Units Available
Contact
- Listed by Julia Stoner | Aria Real Estate
- Phone Number
- Contact
-
Source
 Midwest Real Estate Data LLC
Midwest Real Estate Data LLC
- Washer/Dryer
- Air Conditioning
- Dishwasher
- Disposal
- Microwave
- Refrigerator
- Furnished
A college town housing the University of Illinois at Chicago, University Village is a bustling neighborhood just two miles west of downtown Chicago. With a lively student population, there’s a wide range of apartments and condos for rent in the area, varying in expense. University Village is just minutes from everything downtown has to offer: Shedd Aquarium, the Art Institute of Chicago, Grant Park, the Chicago Theater, and so much more.
A National Historic Landmark and a true representation of Chicago’s history, the Jane Addams Hull-House Museum is a must-visit in University Village. This house and museum is a dynamic memorial to social reformer Jane Addams, the first American woman to receive the Nobel Peace Prize, and a hero to the Chicago community.
Vibrant restaurants reside around town, popular with residents and university students alike. Visit the original polish sausage stand, Jim’s Original, for a classic hot dog stand experience, or venture over to Lalo’s on Maxwell.
Learn more about living in University Village| Colleges & Universities | Distance | ||
|---|---|---|---|
| Colleges & Universities | Distance | ||
| Walk: | 12 min | 0.6 mi | |
| Drive: | 4 min | 1.6 mi | |
| Drive: | 5 min | 2.1 mi | |
| Drive: | 5 min | 2.3 mi |
 The GreatSchools Rating helps parents compare schools within a state based on a variety of school quality indicators and provides a helpful picture of how effectively each school serves all of its students. Ratings are on a scale of 1 (below average) to 10 (above average) and can include test scores, college readiness, academic progress, advanced courses, equity, discipline and attendance data. We also advise parents to visit schools, consider other information on school performance and programs, and consider family needs as part of the school selection process.
The GreatSchools Rating helps parents compare schools within a state based on a variety of school quality indicators and provides a helpful picture of how effectively each school serves all of its students. Ratings are on a scale of 1 (below average) to 10 (above average) and can include test scores, college readiness, academic progress, advanced courses, equity, discipline and attendance data. We also advise parents to visit schools, consider other information on school performance and programs, and consider family needs as part of the school selection process.
View GreatSchools Rating Methodology
Transportation options available in Chicago include 18Th Street Station, located 0.9 mile from 1111 W 15th St. 1111 W 15th St is near Chicago Midway International, located 8.4 miles or 15 minutes away, and Chicago O'Hare International, located 18.9 miles or 30 minutes away.
| Transit / Subway | Distance | ||
|---|---|---|---|
| Transit / Subway | Distance | ||
|
|
Walk: | 17 min | 0.9 mi |
|
|
Drive: | 3 min | 1.4 mi |
|
|
Drive: | 4 min | 1.7 mi |
|
|
Drive: | 5 min | 2.3 mi |
|
|
Drive: | 5 min | 2.4 mi |
| Commuter Rail | Distance | ||
|---|---|---|---|
| Commuter Rail | Distance | ||
|
|
Walk: | 11 min | 0.6 mi |
|
|
Drive: | 4 min | 1.7 mi |
|
|
Drive: | 5 min | 2.0 mi |
|
|
Drive: | 6 min | 2.1 mi |
|
|
Drive: | 5 min | 2.3 mi |
| Airports | Distance | ||
|---|---|---|---|
| Airports | Distance | ||
|
Chicago Midway International
|
Drive: | 15 min | 8.4 mi |
|
Chicago O'Hare International
|
Drive: | 30 min | 18.9 mi |
Time and distance from 1111 W 15th St.
| Shopping Centers | Distance | ||
|---|---|---|---|
| Shopping Centers | Distance | ||
| Walk: | 13 min | 0.7 mi | |
| Drive: | 3 min | 1.1 mi | |
| Drive: | 2 min | 1.1 mi |
| Parks and Recreation | Distance | ||
|---|---|---|---|
| Parks and Recreation | Distance | ||
|
Women's Park and Gardens
|
Drive: | 7 min | 2.4 mi |
|
Field Museum of Natural History
|
Drive: | 6 min | 2.5 mi |
|
Burnham Park
|
Drive: | 6 min | 2.6 mi |
|
Alliance for the Great Lakes
|
Drive: | 7 min | 3.0 mi |
|
Openlands
|
Drive: | 7 min | 3.0 mi |
| Hospitals | Distance | ||
|---|---|---|---|
| Hospitals | Distance | ||
| Drive: | 3 min | 1.3 mi | |
| Drive: | 4 min | 1.8 mi | |
| Drive: | 4 min | 1.9 mi |
You May Also Like
Similar Rentals Nearby
What Are Walk Score®, Transit Score®, and Bike Score® Ratings?
Walk Score® measures the walkability of any address. Transit Score® measures access to public transit. Bike Score® measures the bikeability of any address.
What is a Sound Score Rating?
A Sound Score Rating aggregates noise caused by vehicle traffic, airplane traffic and local sources
