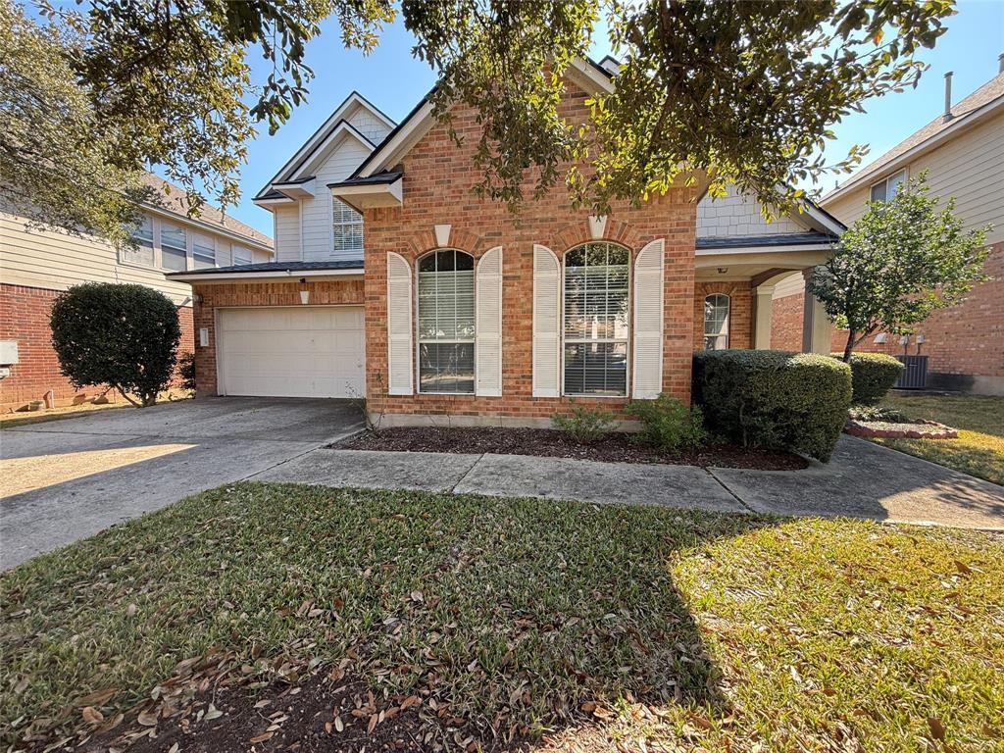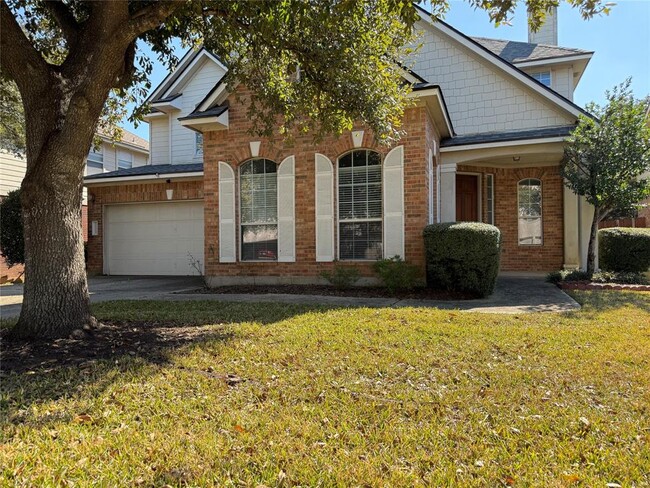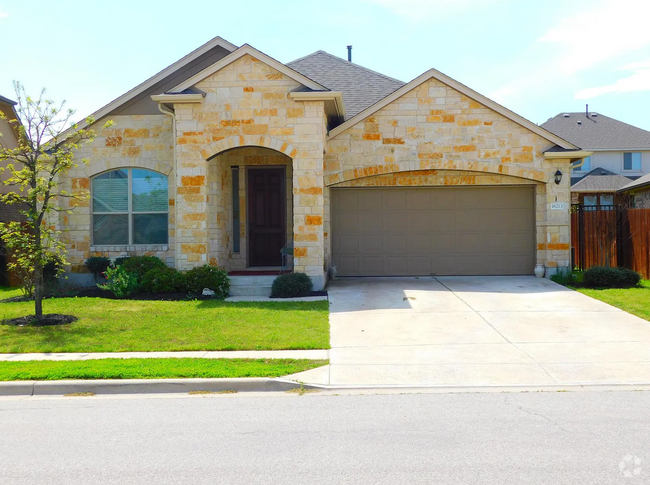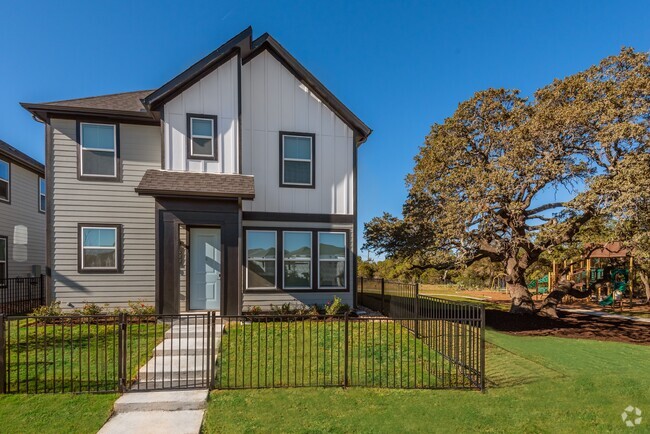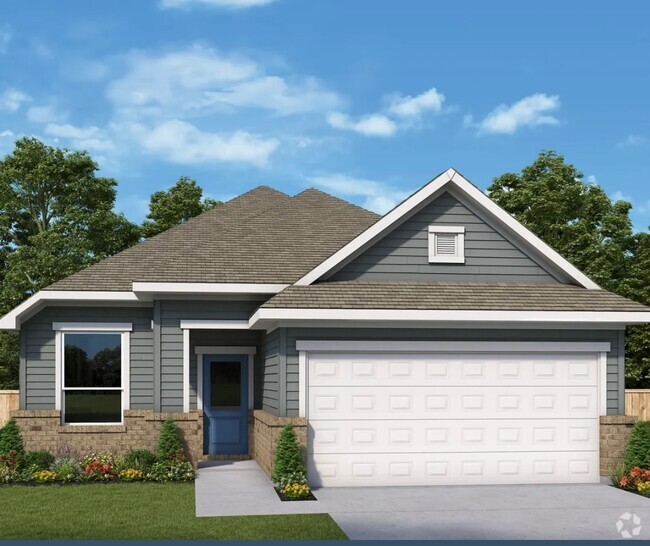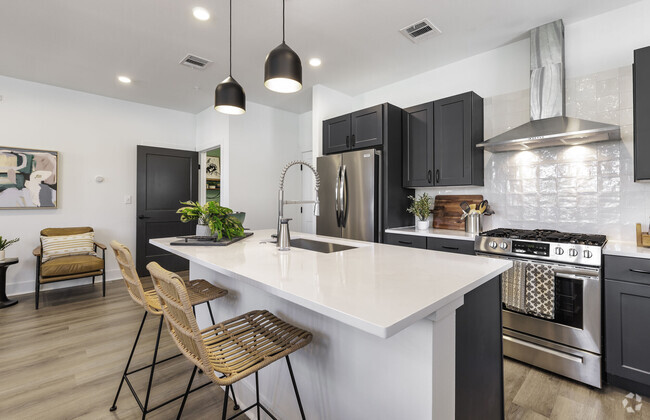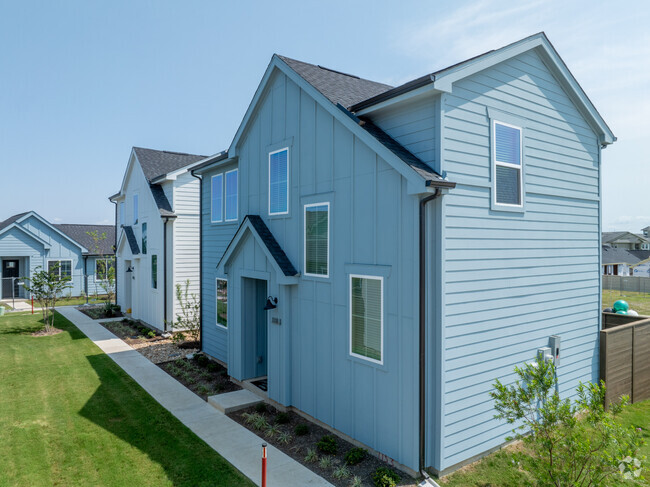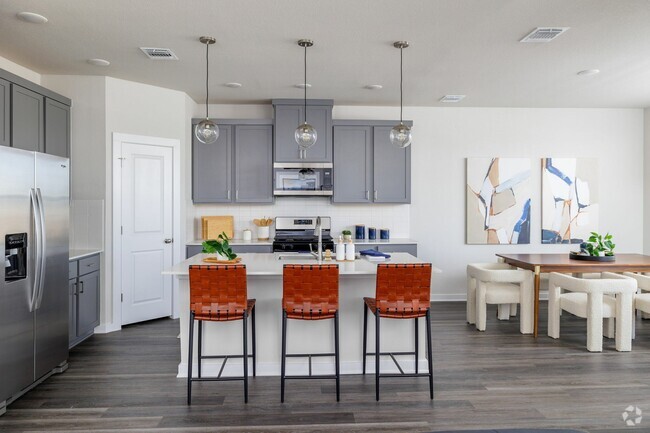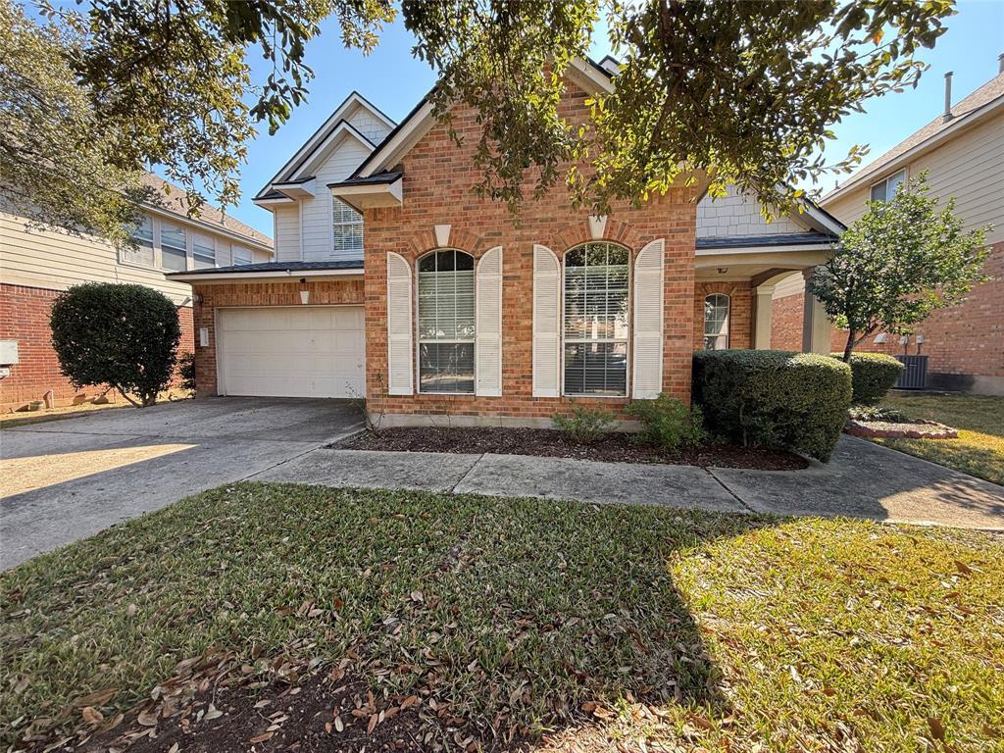11129 Sandstone Trail
Austin, TX 78750
-
Bedrooms
3
-
Bathrooms
3
-
Square Feet
2,677 sq ft
-
Available
Available Now
Highlights
- Mature Trees
- Cathedral Ceiling
- Wood Flooring
- Corian Countertops
- Game Room
- Community Pool

About This Home
This home has been well taken care of and has space for everyone and is the heart of Anderson Mill! This inviting home offers spacious, open living areas perfect for entertaining and comfortable daily living. Enjoy the flexibility of both formal living and dining rooms, bathed in natural light and featuring a calming, neutral color palette that complements any décor. The extra living down would be an ideal home office. The heart of the home is the inviting kitchen, complete with a center island and ample counter space, which is open to the breakfast and main living area. This open concept creates a welcoming atmosphere yet each space is defined. Upstairs, you'll find generously sized bedrooms, each with walk-in closets, providing plenty of storage. A dedicated central gameroom/flexroom up offers a space for fun and relaxation for all ages. Outside, the property boasts fantastic curb appeal and a large backyard highlighted by mature oak trees, creating a outdoor oasis filled with possibilities that is perfect for outdoor enjoyment. Benefit from easy access to amenities like parks, trails and pools and the highly rated schools which make this home a truly exceptional opportunity. Don't miss out! Owner is looking for the best qualified application.
11129 Sandstone Trail is a house located in Williamson County and the 78750 ZIP Code. This area is served by the Round Rock Independent attendance zone.
Home Details
Home Type
Year Built
Bedrooms and Bathrooms
Flooring
Home Design
Interior Spaces
Kitchen
Laundry
Listing and Financial Details
Lot Details
Outdoor Features
Parking
Schools
Utilities
Community Details
Overview
Pet Policy
Recreation
Contact
- Listed by Michelle Allen
- Phone Number (512) 800-9155
- Contact
-
Source

- Dishwasher
- Disposal
- Microwave
- Hardwood Floors
- Carpet
- Tile Floors
Located about eight miles from Round Rock and 17 miles from Downtown Austin, Anderson Mill is an inviting suburban community with shady streets and ample sidewalks. With is beautiful parks, excellent schools, and proximity to major roadways, Anderson Mill is the ideal location for those with kids and those who want to commute into either nearby city.
Anderson Mill is surrounded by great shops and restaurants. Lakeline Mall, a large indoor mall anchored by Macy’s, Dillard’s, and JCPenney, is directly north of Anderson Mill. Other shopping destinations are available no matter where you rent in Anderson Mill – the east side has Market at Lake Creek, the north side has the mall and several strip malls, and the west side has Plaza Volente. This shopping plaza includes an H-E-B plus! store.
Surrounded by restaurants and entertainment, Anderson Mill provides everything residents need – but they can still quickly reach Austin when they want more museums, theaters, and nightlife.
Learn more about living in Anderson Mill| Colleges & Universities | Distance | ||
|---|---|---|---|
| Colleges & Universities | Distance | ||
| Drive: | 7 min | 3.0 mi | |
| Drive: | 8 min | 4.0 mi | |
| Drive: | 14 min | 10.0 mi | |
| Drive: | 18 min | 10.2 mi |
You May Also Like
Similar Rentals Nearby
-
-
Single-Family Homes 2 Months Free
Pets Allowed In Unit Washer & Dryer Maintenance on site Hardwood Floors Gated Online Services
-
1 / 39Single-Family Homes Specials
Pets Allowed Pool In Unit Washer & Dryer Playground
-
Single-Family Homes 2 Months Free
Pets Allowed Pool In Unit Washer & Dryer Maintenance on site Playground EV Charging Yard
-
1 / 20Single-Family Homes Specials
Pets Allowed Pool Walk-In Closets Granite Countertops Playground
-
1 / 32Single-Family Homes 2 Months Free
Pets Allowed Fitness Center Pool In Unit Washer & Dryer Online Services Playground
-
-
-
-
What Are Walk Score®, Transit Score®, and Bike Score® Ratings?
Walk Score® measures the walkability of any address. Transit Score® measures access to public transit. Bike Score® measures the bikeability of any address.
What is a Sound Score Rating?
A Sound Score Rating aggregates noise caused by vehicle traffic, airplane traffic and local sources
