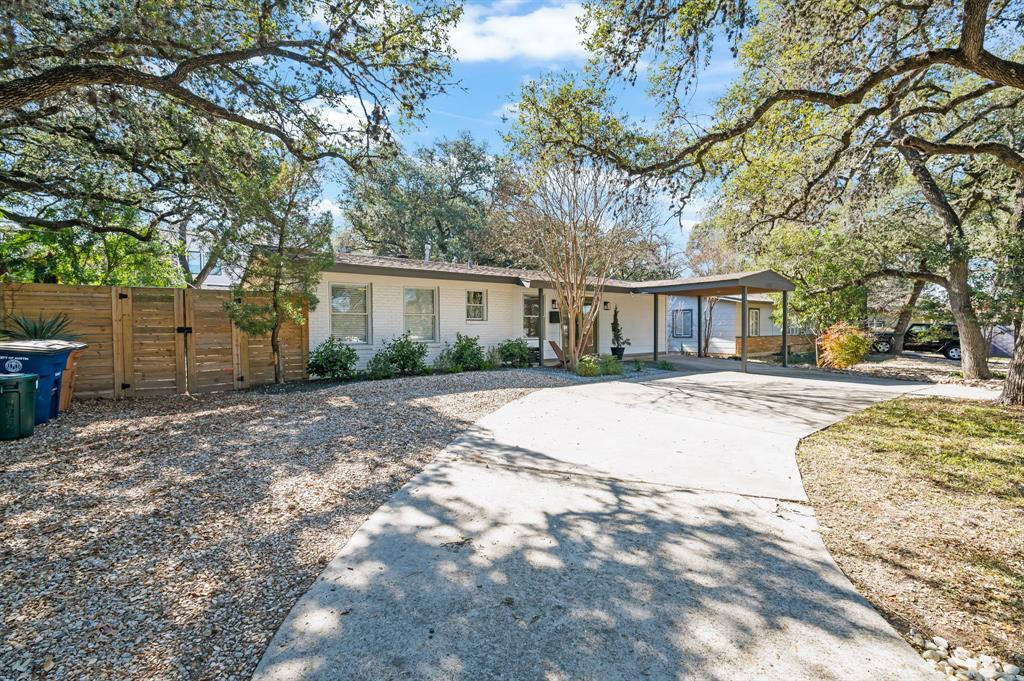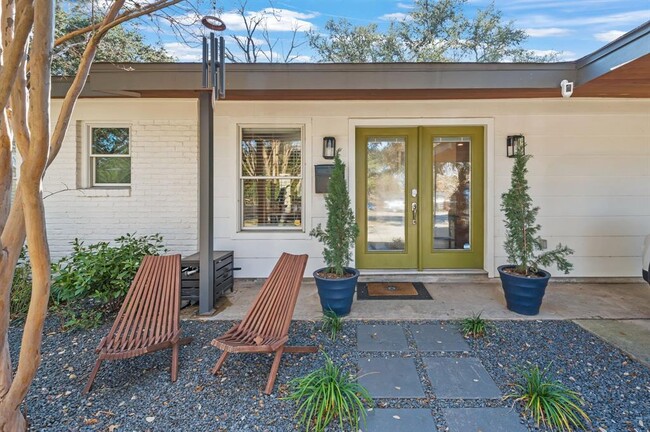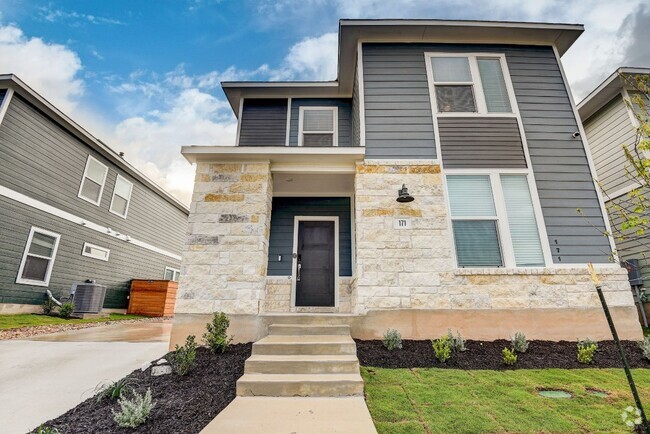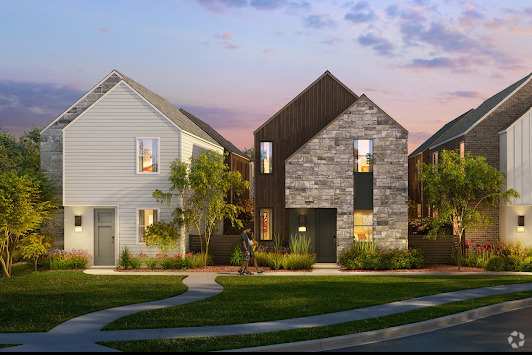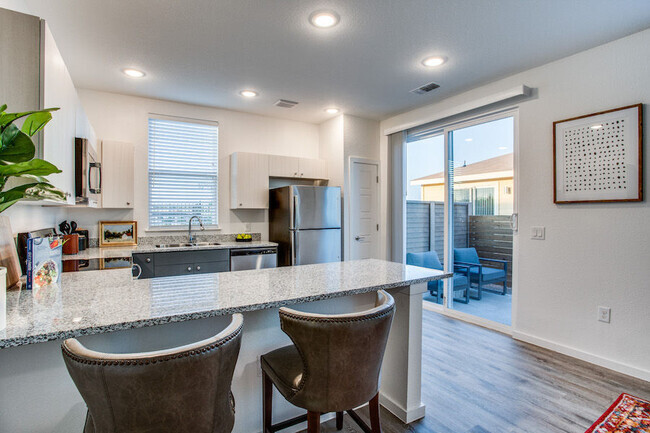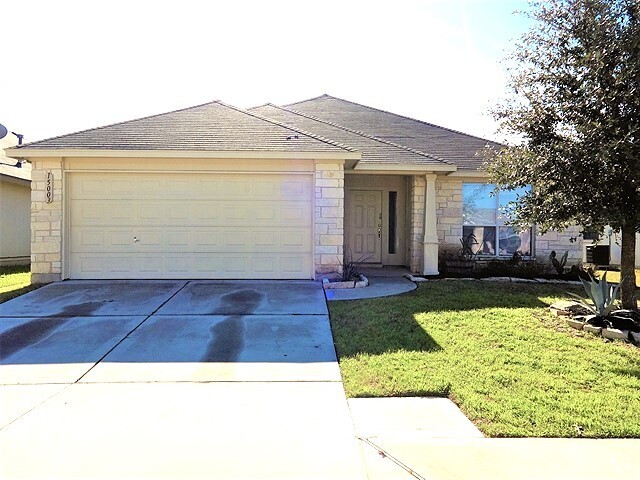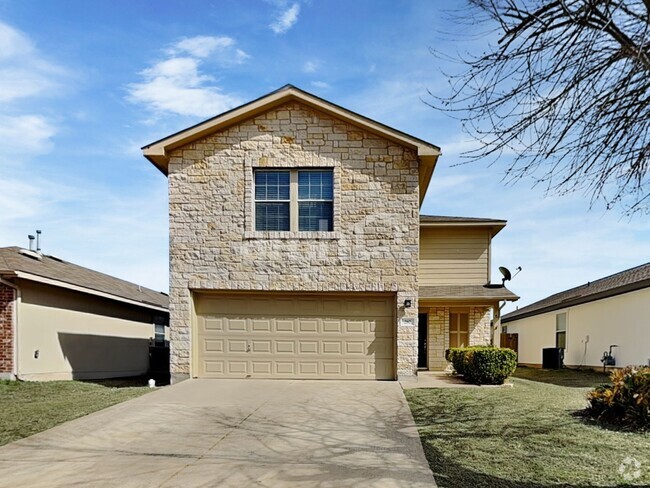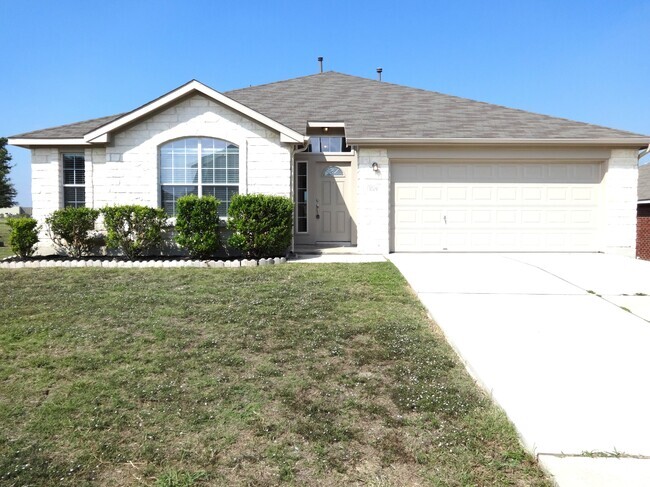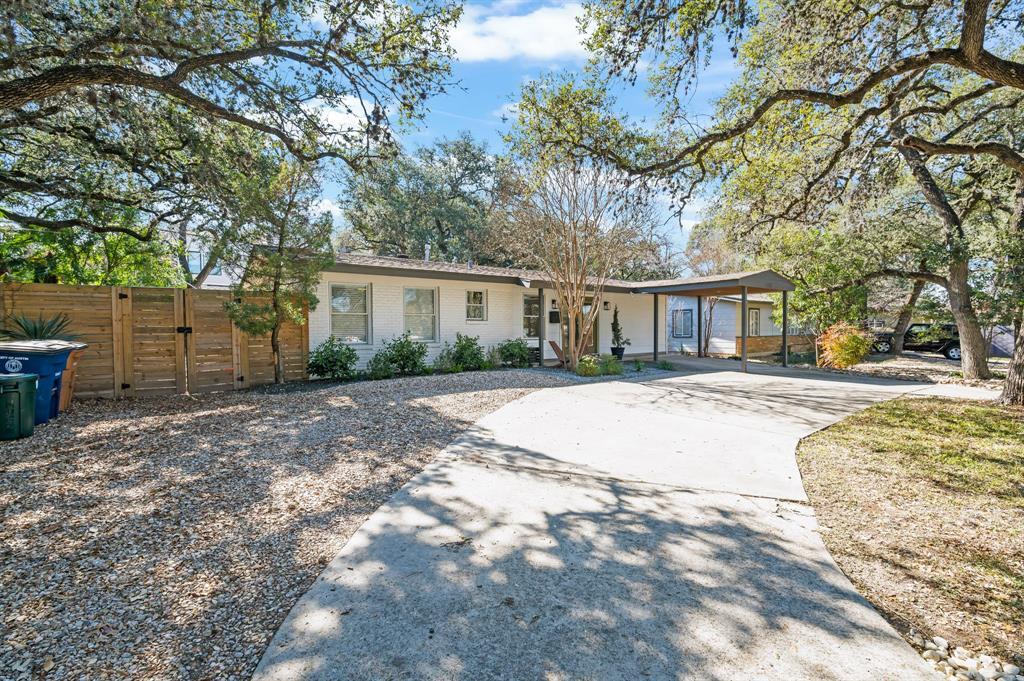1113 W Oltorf St
Austin, TX 78704
-
Bedrooms
2
-
Bathrooms
2
-
Square Feet
1,577 sq ft
-
Available
Available Now
Highlights
- Open Floorplan
- Mature Trees
- Deck
- Hydromassage or Jetted Bathtub
- Granite Countertops
- Covered patio or porch

About This Home
This charming 2-bedroom, 2-bath ranch-style home is ideally located in the vibrant heart of Austin. With a walkable and bike-friendly location, you'll be just steps away from coffee shops, live music venues, restaurants, gyms, and the outdoor beauty of Barton Springs and Auditorium Shores. Inside, enjoy an open concept living space filled with natural light that creates a welcoming atmosphere. The modern kitchen and spacious living areas are perfect for both relaxing and entertaining. Step outside into your private backyard oasis featuring a fire pit, a stylish pergola, and an air-conditioned modern office/storage/workout space. The neighborhood offers dog park, playground, and pickleball courts just around the corner for relaxation and recreation. Don’t miss the chance to experience the best of South Austin living in this unique, well-appointed home.
1113 W Oltorf St is a house located in Travis County and the 78704 ZIP Code. This area is served by the Austin Independent attendance zone.
Home Details
Home Type
Year Built
Bedrooms and Bathrooms
Flooring
Home Design
Home Security
Interior Spaces
Kitchen
Laundry
Listing and Financial Details
Lot Details
Outdoor Features
Parking
Schools
Utilities
Community Details
Overview
Pet Policy
Contact
- Listed by Ben Patterson | Realty Texas LLC
- Phone Number
- Contact
-
Source
 Austin Board of REALTORS®
Austin Board of REALTORS®
- Dishwasher
- Disposal
- Microwave
- Refrigerator
- Tile Floors
- Vinyl Flooring
Galindo developed during the 1950s and its ranches and bungalows reflect the style of the time. The mature trees shade the streets and add to the neighborhood’s established appearance. Galindo extends north from Ben White Boulevard to Oltorf Street, roughly two miles southwest of Downtown Austin. A great option for students, St. Edward’s University is less than a mile east of Galindo and the University of Texas at Austin is about five miles northeast.
Diverse and family-friendly, Galindo is recognized for its good schools and excellent location. The neighborhood has one large park, South Austin Recreation Center, which offers a tennis center and a walkway. In the northeast corner, just outside the boundary along 1st Street, Gillis Neighborhood Park provides a swimming pool, hiking trail, and a playground. While Galindo is mostly residential, you will find a variety of shops and restaurants in the community, especially along 1st Street.
Learn more about living in Galindo| Colleges & Universities | Distance | ||
|---|---|---|---|
| Colleges & Universities | Distance | ||
| Drive: | 3 min | 1.7 mi | |
| Drive: | 7 min | 3.1 mi | |
| Drive: | 7 min | 3.4 mi | |
| Drive: | 9 min | 5.6 mi |
 The GreatSchools Rating helps parents compare schools within a state based on a variety of school quality indicators and provides a helpful picture of how effectively each school serves all of its students. Ratings are on a scale of 1 (below average) to 10 (above average) and can include test scores, college readiness, academic progress, advanced courses, equity, discipline and attendance data. We also advise parents to visit schools, consider other information on school performance and programs, and consider family needs as part of the school selection process.
The GreatSchools Rating helps parents compare schools within a state based on a variety of school quality indicators and provides a helpful picture of how effectively each school serves all of its students. Ratings are on a scale of 1 (below average) to 10 (above average) and can include test scores, college readiness, academic progress, advanced courses, equity, discipline and attendance data. We also advise parents to visit schools, consider other information on school performance and programs, and consider family needs as part of the school selection process.
View GreatSchools Rating Methodology
You May Also Like
Similar Rentals Nearby
-
-
-
1 / 34
-
-
-
-
-
-
-
What Are Walk Score®, Transit Score®, and Bike Score® Ratings?
Walk Score® measures the walkability of any address. Transit Score® measures access to public transit. Bike Score® measures the bikeability of any address.
What is a Sound Score Rating?
A Sound Score Rating aggregates noise caused by vehicle traffic, airplane traffic and local sources
