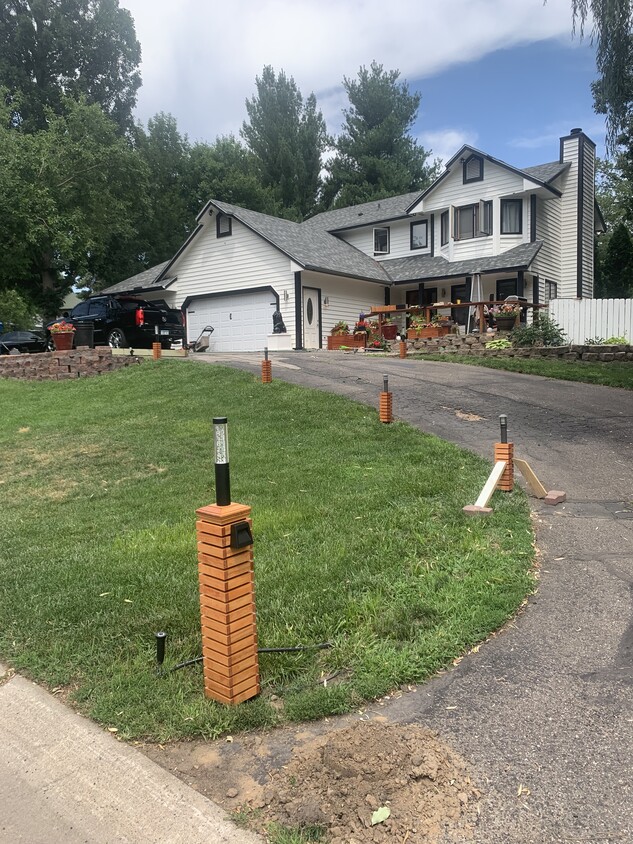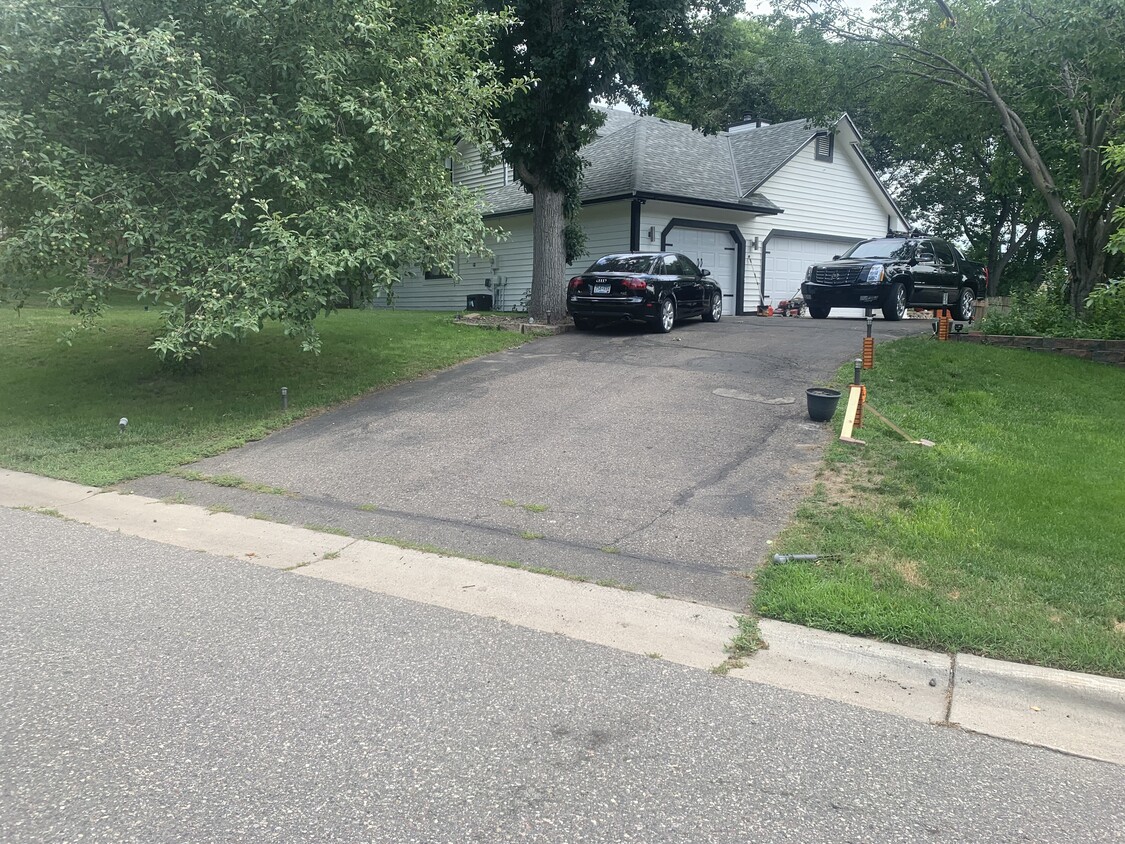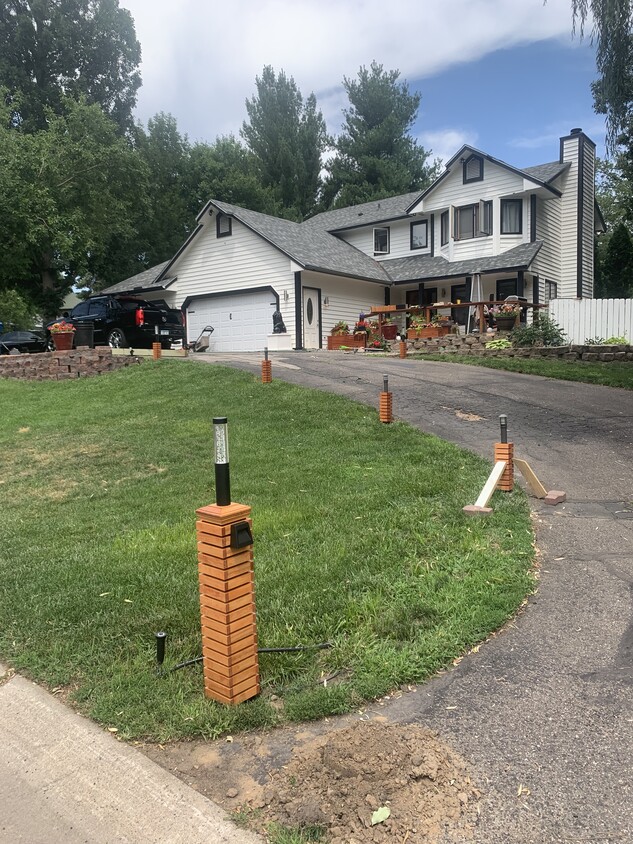11139 190th Ave NW
Elk River, MN 55330
-
Bedrooms
5
-
Bathrooms
3.5
-
Square Feet
2,700 sq ft
-
Available
Available Mar 1

About This Home
Master Bedroom Suite: A luxurious retreat with a walk-in closet, a double vanity in the master bathroom, a shower, and a relaxing jacuzzi tub. Modern kitchen with updated appliances Cozy living area with plenty of natural light Fireplace and hardwood floors throughout Spacious backyard, perfect for outdoor activities or entertaining Attached 3-car garage for convenient parking Laundry room with washer and dryer included Finished basement with a home office and an additional room that can serve as a gym or 5th bedroom
11139 190th Ave NW is a house located in Sherburne County and the 55330 ZIP Code. This area is served by the Elk River attendance zone.
House Features
Washer/Dryer
Hardwood Floors
Walk-In Closets
Tub/Shower
- Washer/Dryer
- Heating
- Ceiling Fans
- Double Vanities
- Tub/Shower
- Fireplace
- Kitchen
- Hardwood Floors
- Basement
- Office
- Walk-In Closets
- Laundry Facilities
Contact
- Contact
The community of Clemens & Munsinger Gardens covers a large geographical area, forming a rough triangle between the east bank of the Mississippi River, Route 195, and Highway 169. The west end of the neighborhood comes to a point in the riverfront are of Saint Cloud proper, where the eponymous gardens are located.
The community contains a healthy mix of affordable and upscale rentals throughout, with many apartments and houses close to the urban core catering to Saint Cloud State University’s student population, and more tranquil and isolated houses deeper into the suburbs.
Residents enjoy convenient access to the region’s unspoiled natural beauty as well as its thriving cities: Sherburne National Wildlife Refuge is a popular venue for hiking and camping, and the Twin Cities are close at hand as well as downtown Saint Cloud.
Learn more about living in Clemens & Munsinger Gardens| Colleges & Universities | Distance | ||
|---|---|---|---|
| Colleges & Universities | Distance | ||
| Drive: | 24 min | 16.4 mi | |
| Drive: | 29 min | 20.9 mi | |
| Drive: | 38 min | 30.1 mi | |
| Drive: | 47 min | 36.2 mi |
Transportation options available in Elk River include Target Field Station Platform 2, located 32.7 miles from 11139 190th Ave NW. 11139 190th Ave NW is near Minneapolis-St Paul International/Wold-Chamberlain, located 46.0 miles or 61 minutes away.
| Transit / Subway | Distance | ||
|---|---|---|---|
| Transit / Subway | Distance | ||
| Drive: | 43 min | 32.7 mi | |
|
|
Drive: | 43 min | 32.8 mi |
|
|
Drive: | 43 min | 32.9 mi |
|
|
Drive: | 43 min | 33.0 mi |
|
|
Drive: | 44 min | 33.1 mi |
| Commuter Rail | Distance | ||
|---|---|---|---|
| Commuter Rail | Distance | ||
|
|
Drive: | 8 min | 3.8 mi |
| Drive: | 15 min | 9.3 mi | |
|
|
Drive: | 21 min | 11.7 mi |
|
|
Drive: | 20 min | 13.6 mi |
|
|
Drive: | 23 min | 16.3 mi |
| Airports | Distance | ||
|---|---|---|---|
| Airports | Distance | ||
|
Minneapolis-St Paul International/Wold-Chamberlain
|
Drive: | 61 min | 46.0 mi |
Time and distance from 11139 190th Ave NW.
| Shopping Centers | Distance | ||
|---|---|---|---|
| Shopping Centers | Distance | ||
| Drive: | 4 min | 1.1 mi | |
| Drive: | 4 min | 1.2 mi | |
| Drive: | 4 min | 1.5 mi |
| Parks and Recreation | Distance | ||
|---|---|---|---|
| Parks and Recreation | Distance | ||
|
Oliver Kelley Farm
|
Drive: | 9 min | 5.0 mi |
|
Mississippi West Regional Park
|
Drive: | 15 min | 9.5 mi |
|
Rum River Central Regional Park
|
Drive: | 21 min | 10.2 mi |
|
Crow-Hassan Park Reserve
|
Drive: | 21 min | 13.3 mi |
| Military Bases | Distance | ||
|---|---|---|---|
| Military Bases | Distance | ||
| Drive: | 57 min | 41.4 mi |
- Washer/Dryer
- Heating
- Ceiling Fans
- Double Vanities
- Tub/Shower
- Fireplace
- Kitchen
- Hardwood Floors
- Basement
- Office
- Walk-In Closets
- Laundry Facilities
11139 190th Ave NW Photos
What Are Walk Score®, Transit Score®, and Bike Score® Ratings?
Walk Score® measures the walkability of any address. Transit Score® measures access to public transit. Bike Score® measures the bikeability of any address.
What is a Sound Score Rating?
A Sound Score Rating aggregates noise caused by vehicle traffic, airplane traffic and local sources




