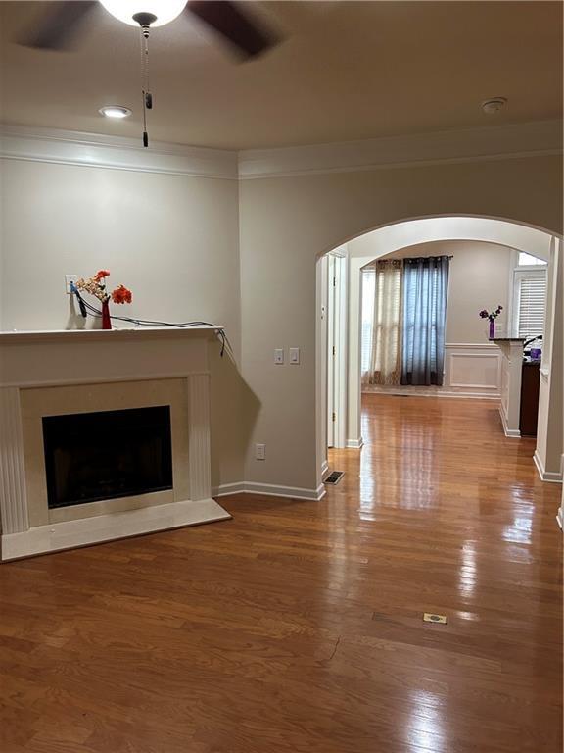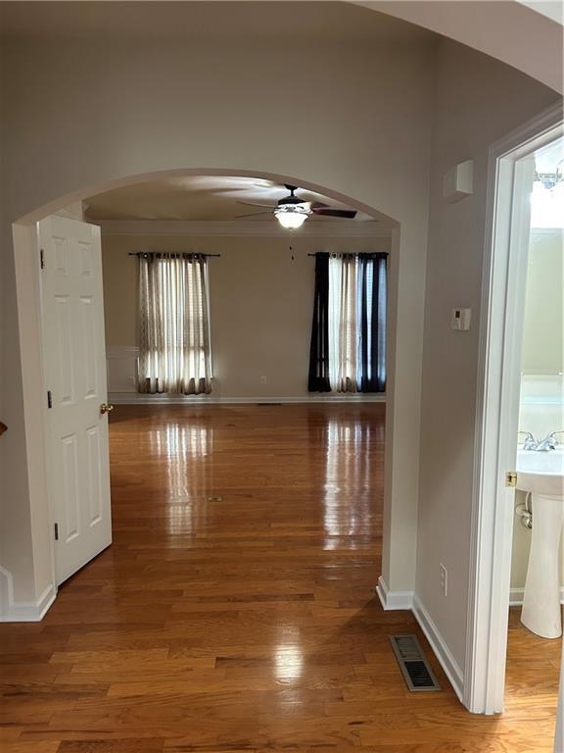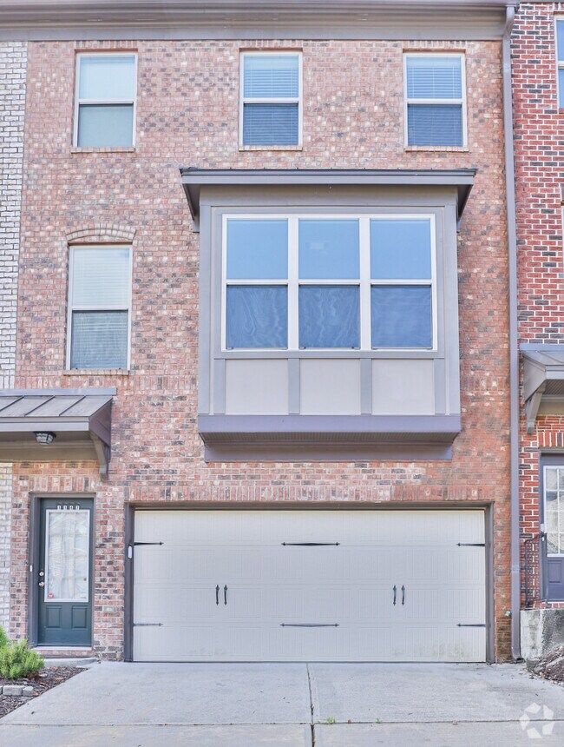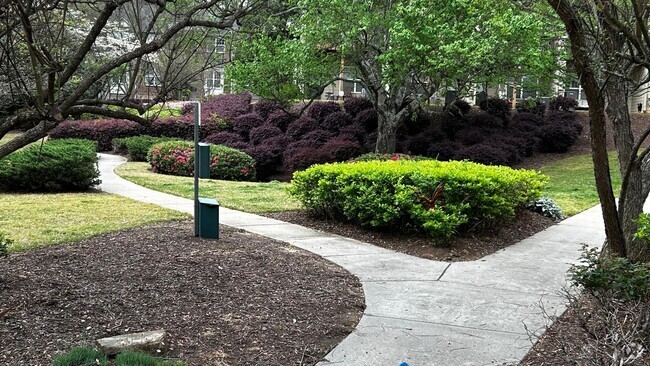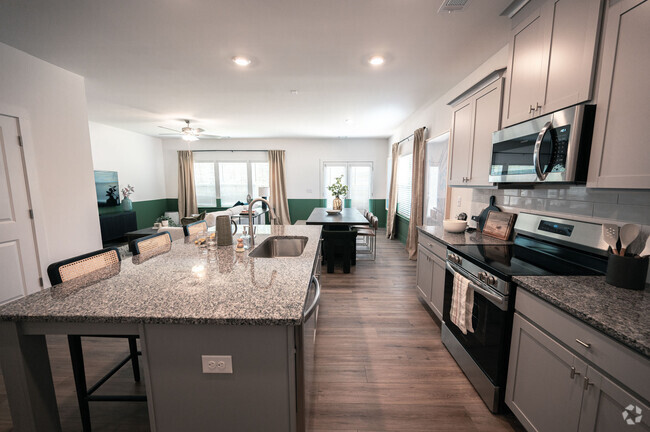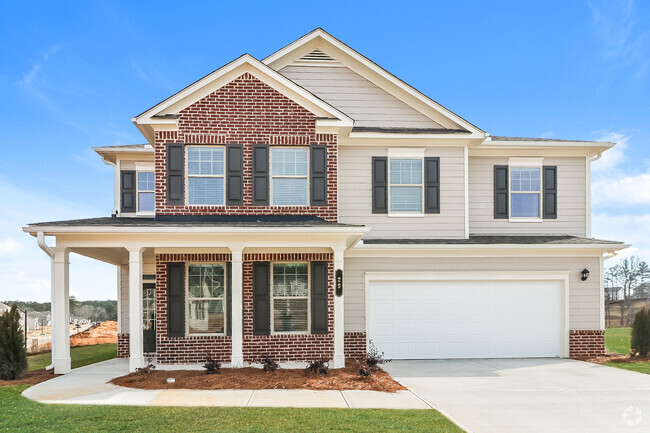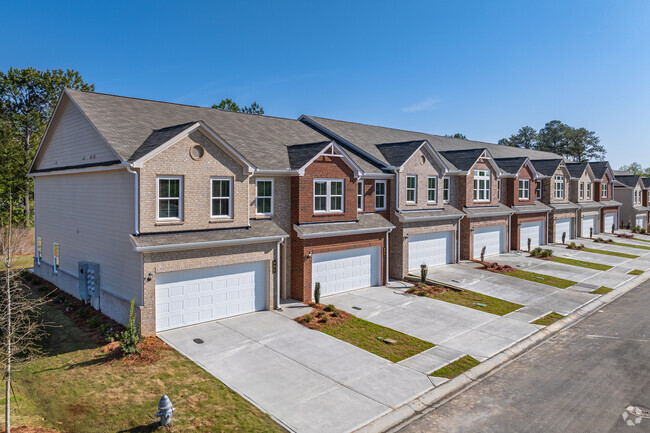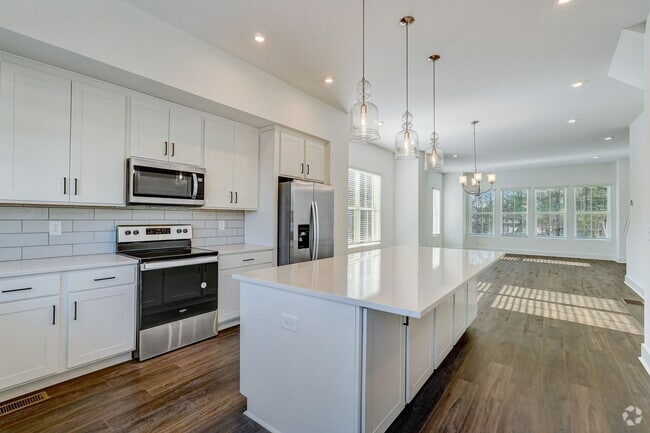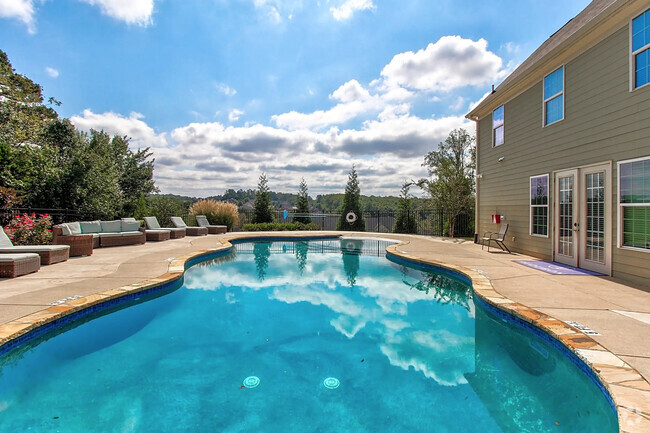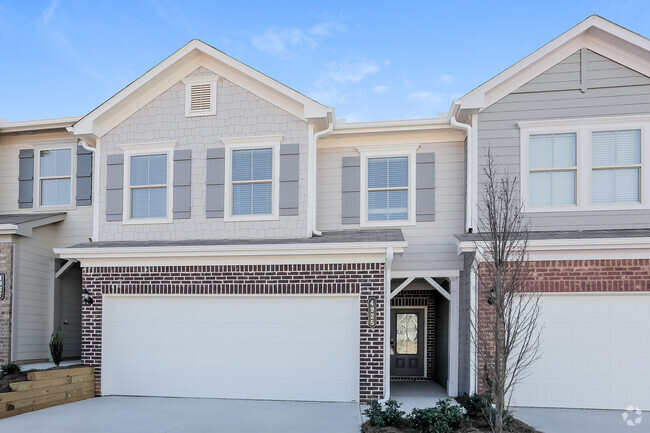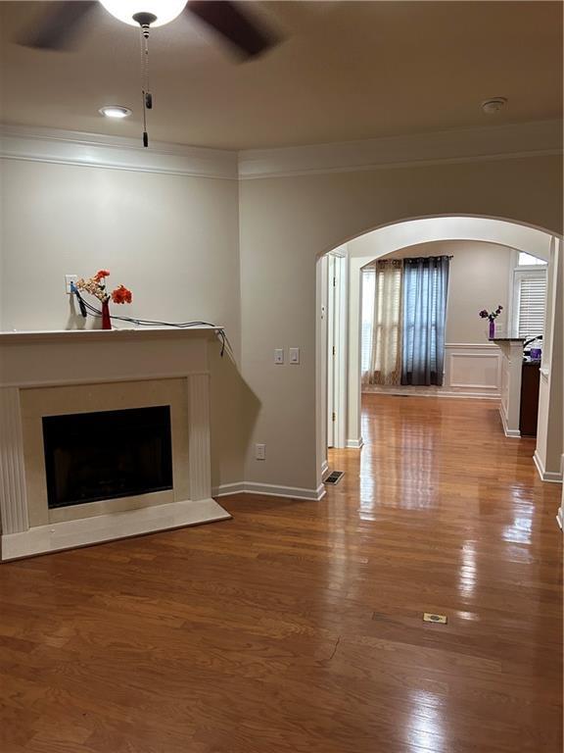11140 Skyway Dr
Duluth, GA 30097
-
Bedrooms
4
-
Bathrooms
3.5
-
Square Feet
1,920 sq ft
-
Available
Available Now
Highlight
- Room for Rent

About This Home
Welcome to this exceptional,move-in-ready three-story townhouse located in the coveted heart of Johns Creek. This home features 4 spacious bedrooms and 3.5 baths,offering a perfect blend of comfort and functionality. The upper level is home to three generously-sized bedrooms,providing ample space for families. On the lower level,you’ll find a private bedroom,offering an ideal retreat for guests or a peaceful home office. The main living area is thoughtfully designed with the kitchen and family room situated on the second floor,creating an open and inviting space that leads to a charming outdoor patio—perfect for relaxing or entertaining. Nestled within an exclusive,gated community,residents enjoy access to premium amenities including a tennis court,pool,and playground. The prime location offers unparalleled convenience,just a short walk to the highly-rated Northview High School,Super H Mart,banks,top-rated restaurants,cozy cafes,and more. This townhouse seamlessly combines modern living with a vibrant and accessible lifestyle.
11140 Skyway Dr is a townhome located in Fulton County and the 30097 ZIP Code. This area is served by the Fulton County attendance zone.
Home Details
Home Type
Year Built
Bedrooms and Bathrooms
Finished Basement
Flooring
Home Design
Interior Spaces
Kitchen
Laundry
Listing and Financial Details
Lot Details
Outdoor Features
Parking
Schools
Utilities
Views
Community Details
Overview
Pet Policy
Recreation
Fees and Policies
The fees below are based on community-supplied data and may exclude additional fees and utilities.
Contact
- Listed by Karim Rajani | Virtual Properties Realty. Biz
- Phone Number
- Contact
-
Source
 First Multiple Listing Service, Inc.
First Multiple Listing Service, Inc.
- Dishwasher
- Disposal
- Microwave
- Oven
- Range
- Refrigerator
Glenhurst stretches over Medlock Bridge Road just north of Johns Creek and Downtown Duluth. The close proximity to the downtown area remains one of the top reasons people move to the neighborhood . There’s a solid mix of residential developments and modern retail space that make for a relatively convenient setting outside the heart of the city.
Access to top-rated schools and sprawling green space along the Chattahoochee River like the Abbots Bridge Recreation Area makes Glenhurst fit for renters of all walks of life. Downtown Atlanta is just a 40-minute drive south via Interstate 85.
Learn more about living in Glenhurst| Colleges & Universities | Distance | ||
|---|---|---|---|
| Colleges & Universities | Distance | ||
| Drive: | 12 min | 5.9 mi | |
| Drive: | 17 min | 10.0 mi | |
| Drive: | 23 min | 13.2 mi | |
| Drive: | 25 min | 13.9 mi |
 The GreatSchools Rating helps parents compare schools within a state based on a variety of school quality indicators and provides a helpful picture of how effectively each school serves all of its students. Ratings are on a scale of 1 (below average) to 10 (above average) and can include test scores, college readiness, academic progress, advanced courses, equity, discipline and attendance data. We also advise parents to visit schools, consider other information on school performance and programs, and consider family needs as part of the school selection process.
The GreatSchools Rating helps parents compare schools within a state based on a variety of school quality indicators and provides a helpful picture of how effectively each school serves all of its students. Ratings are on a scale of 1 (below average) to 10 (above average) and can include test scores, college readiness, academic progress, advanced courses, equity, discipline and attendance data. We also advise parents to visit schools, consider other information on school performance and programs, and consider family needs as part of the school selection process.
View GreatSchools Rating Methodology
Transportation options available in Duluth include Doraville, located 12.6 miles from 11140 Skyway Dr. 11140 Skyway Dr is near Hartsfield - Jackson Atlanta International, located 37.1 miles or 54 minutes away.
| Transit / Subway | Distance | ||
|---|---|---|---|
| Transit / Subway | Distance | ||
|
|
Drive: | 21 min | 12.6 mi |
|
|
Drive: | 23 min | 14.4 mi |
|
|
Drive: | 23 min | 15.2 mi |
|
|
Drive: | 26 min | 17.5 mi |
|
|
Drive: | 27 min | 17.5 mi |
| Commuter Rail | Distance | ||
|---|---|---|---|
| Commuter Rail | Distance | ||
|
|
Drive: | 36 min | 24.4 mi |
|
|
Drive: | 44 min | 32.6 mi |
| Airports | Distance | ||
|---|---|---|---|
| Airports | Distance | ||
|
Hartsfield - Jackson Atlanta International
|
Drive: | 54 min | 37.1 mi |
Time and distance from 11140 Skyway Dr.
| Shopping Centers | Distance | ||
|---|---|---|---|
| Shopping Centers | Distance | ||
| Walk: | 0 min | 0.0 mi | |
| Walk: | 4 min | 0.2 mi | |
| Walk: | 8 min | 0.5 mi |
| Parks and Recreation | Distance | ||
|---|---|---|---|
| Parks and Recreation | Distance | ||
|
Webb Bridge Park
|
Drive: | 8 min | 4.2 mi |
|
Caney Creek Preserve
|
Drive: | 8 min | 4.7 mi |
|
Autrey Mill Nature Preserve
|
Drive: | 9 min | 5.3 mi |
|
Chattahoochee Point
|
Drive: | 13 min | 6.5 mi |
|
Jones Bridge Park
|
Drive: | 12 min | 7.1 mi |
| Hospitals | Distance | ||
|---|---|---|---|
| Hospitals | Distance | ||
| Drive: | 4 min | 2.1 mi | |
| Drive: | 17 min | 9.8 mi | |
| Drive: | 17 min | 11.9 mi |
| Military Bases | Distance | ||
|---|---|---|---|
| Military Bases | Distance | ||
| Drive: | 45 min | 28.5 mi | |
| Drive: | 49 min | 32.1 mi |
You May Also Like
Similar Rentals Nearby
-
-
-
-
1 / 20
-
-
-
-
-
-
What Are Walk Score®, Transit Score®, and Bike Score® Ratings?
Walk Score® measures the walkability of any address. Transit Score® measures access to public transit. Bike Score® measures the bikeability of any address.
What is a Sound Score Rating?
A Sound Score Rating aggregates noise caused by vehicle traffic, airplane traffic and local sources
