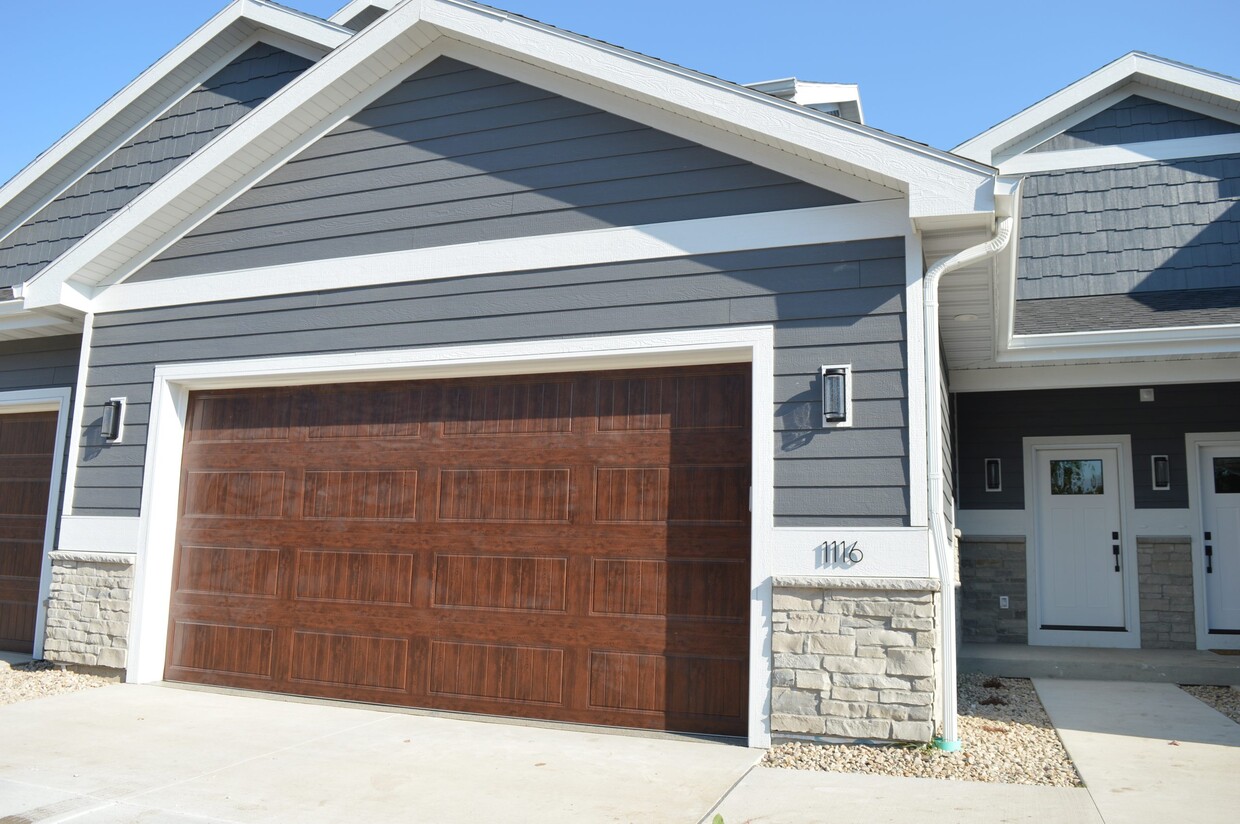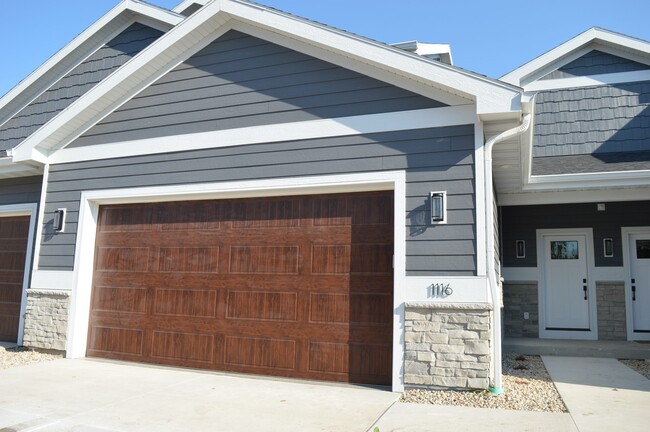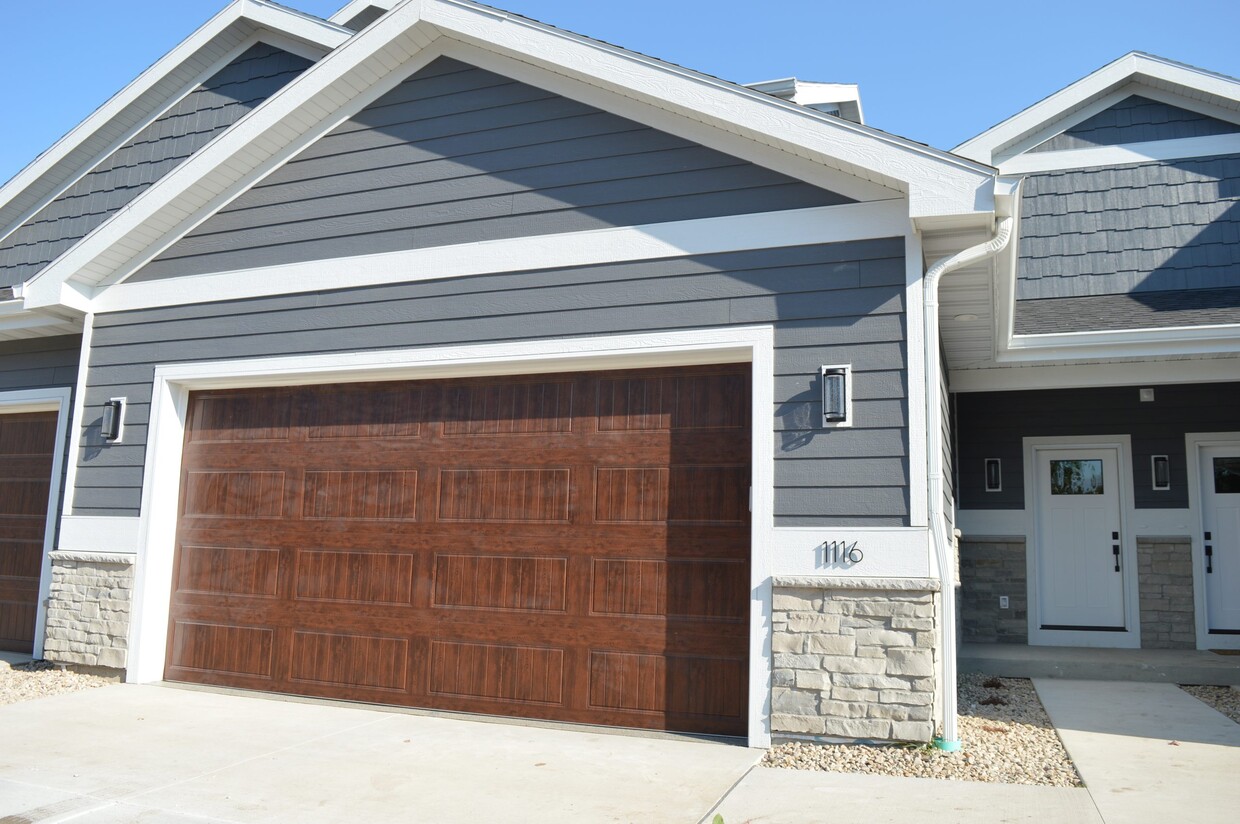1116 Water St Unit 1116
Sauk City, WI 53583
-
Bedrooms
4
-
Bathrooms
3.5
-
Square Feet
2,669 sq ft
-
Available
Available Apr 19
Highlights
- Patio
- Walk-In Closets
- Fireplace
- Basement
- Smoke Free
- Vaulted Ceiling

About This Home
Rent this modern 4 bedroom condo in Sauk City. Enjoy the Great Sauk Bike/Walking Trail to restaurants, wine bar, brewery, boutiques and access to the Wisconsin Recreational River Bridge which will be completed by the end of 2024. The main floor of this new condo offers an open floor plan perfect for entertaining. The fully equipped kitchen features quartz countertops, a spacious island, stainless appliances, and under cabinet lighting. The dining area is an extension of the kitchen and flows into the living room, which has a corner gas fireplace and patio doors leading to a screened porch overlooking views of the Wisconsin River. Off the living room is the master suite which includes a private bath with a double vanity, shower and a walk in closet. Also on this level is a laundry room with built ins and a half bath. Upstairs is a loft area, two bedrooms and a full bathroom. The walkout lower level is finished with a large rec room, family room, bar area with a full refrigerator, 4th bedroom, and a full bathroom. Doors lead to a patio off the back of the unit. Storage space in the unfinished area completes this level. Outside this condo has an attached 2 car garage, screened porch and patio. ***SORRY NO CATS, DOGS MUST BE UNDER 35 POUNDS*** ****THIS PROPERTY IS AVAILABLE FOR A SHORT TERM LEASE ENDING NOVEMBER 30TH ONLY. NO OPTION FOR RENEWAL.**** 2 Car Garage Back Patio Finished Lower Level Gas Fireplace Lawn Care Provided Main Floor Master Suite Professionally Managed Quartz Countertops Radon System Screened Porch Snow Removal Provided Sorry No Cats Walkout Lower Level Washer and Dryer
Rent this modern 4 bedroom condo in Sauk City. Enjoy the Great Sauk Bike/Walking Trail to restaurants, wine bar, brewery, boutiques and access to the Wisconsin Recreational River Bridge which will be completed by the end of 2024. The main floor of this new condo offers an open floor plan perfect for entertaining. The fully equipped kitchen features quartz countertops, a spacious island, stainless appliances, and under cabinet lighting. The dining area is an extension of the kitchen and flows into the living room, which has a corner gas fireplace and patio doors leading to a screened porch overlooking views of the Wisconsin River. Off the living room is the master suite which includes a private bath with a double vanity, shower and a walk in closet. Also on this level is a laundry room with built ins and a half bath. Upstairs is a loft area, two bedrooms and a full bathroom. The walkout lower level is finished with a large rec room, family room, bar area with a full refrigerator, 4th bedroom, and a full bathroom. Doors lead to a patio off the back of the unit. Storage space in the unfinished area completes this level. Outside this condo has an attached 2 car garage, screened porch and patio. ***SORRY NO CATS, DOGS MUST BE UNDER 35 POUNDS*** ****THIS PROPERTY IS AVAILABLE FOR A SHORT TERM LEASE ENDING NOVEMBER 30TH ONLY. NO OPTION FOR RENEWAL.**** 2 Car Garage Back Patio Finished Lower Level Gas Fireplace Lawn Care Provided Main Floor Master Suite Professionally Managed Quartz Countertops Radon System Screened Porch Snow Removal Provided Sorry No Cats Walkout Lower Level Washer and Dryer
1116 Water St is a condo located in Sauk County and the 53583 ZIP Code. This area is served by the Sauk Prairie attendance zone.
Condo Features
Washer/Dryer
Air Conditioning
Dishwasher
High Speed Internet Access
Walk-In Closets
Island Kitchen
Refrigerator
Wi-Fi
Highlights
- High Speed Internet Access
- Wi-Fi
- Washer/Dryer
- Air Conditioning
- Heating
- Ceiling Fans
- Smoke Free
- Cable Ready
- Double Vanities
- Tub/Shower
- Fireplace
- Handrails
- Framed Mirrors
Kitchen Features & Appliances
- Dishwasher
- Disposal
- Stainless Steel Appliances
- Pantry
- Island Kitchen
- Kitchen
- Oven
- Range
- Refrigerator
- Freezer
- Quartz Countertops
Model Details
- Carpet
- Dining Room
- High Ceilings
- Family Room
- Basement
- Den
- Vaulted Ceiling
- Views
- Walk-In Closets
- Large Bedrooms
Fees and Policies
The fees below are based on community-supplied data and may exclude additional fees and utilities.
- Dogs Allowed
-
Fees not specified
-
Weight limit--
-
Pet Limit--
- Parking
-
Garage--
Details
Property Information
-
Built in 2024
Contact
- Listed by James Booth
- Phone Number
- Contact
| Colleges & Universities | Distance | ||
|---|---|---|---|
| Colleges & Universities | Distance | ||
| Drive: | 36 min | 23.4 mi | |
| Drive: | 38 min | 25.9 mi | |
| Drive: | 38 min | 27.0 mi | |
| Drive: | 43 min | 27.6 mi |
 The GreatSchools Rating helps parents compare schools within a state based on a variety of school quality indicators and provides a helpful picture of how effectively each school serves all of its students. Ratings are on a scale of 1 (below average) to 10 (above average) and can include test scores, college readiness, academic progress, advanced courses, equity, discipline and attendance data. We also advise parents to visit schools, consider other information on school performance and programs, and consider family needs as part of the school selection process.
The GreatSchools Rating helps parents compare schools within a state based on a variety of school quality indicators and provides a helpful picture of how effectively each school serves all of its students. Ratings are on a scale of 1 (below average) to 10 (above average) and can include test scores, college readiness, academic progress, advanced courses, equity, discipline and attendance data. We also advise parents to visit schools, consider other information on school performance and programs, and consider family needs as part of the school selection process.
View GreatSchools Rating Methodology
- High Speed Internet Access
- Wi-Fi
- Washer/Dryer
- Air Conditioning
- Heating
- Ceiling Fans
- Smoke Free
- Cable Ready
- Double Vanities
- Tub/Shower
- Fireplace
- Handrails
- Framed Mirrors
- Dishwasher
- Disposal
- Stainless Steel Appliances
- Pantry
- Island Kitchen
- Kitchen
- Oven
- Range
- Refrigerator
- Freezer
- Quartz Countertops
- Carpet
- Dining Room
- High Ceilings
- Family Room
- Basement
- Den
- Vaulted Ceiling
- Views
- Walk-In Closets
- Large Bedrooms
- Laundry Facilities
- Storage Space
- Patio
- Porch
- Lawn
- Walking/Biking Trails
1116 Water St Unit 1116 Photos
What Are Walk Score®, Transit Score®, and Bike Score® Ratings?
Walk Score® measures the walkability of any address. Transit Score® measures access to public transit. Bike Score® measures the bikeability of any address.
What is a Sound Score Rating?
A Sound Score Rating aggregates noise caused by vehicle traffic, airplane traffic and local sources








