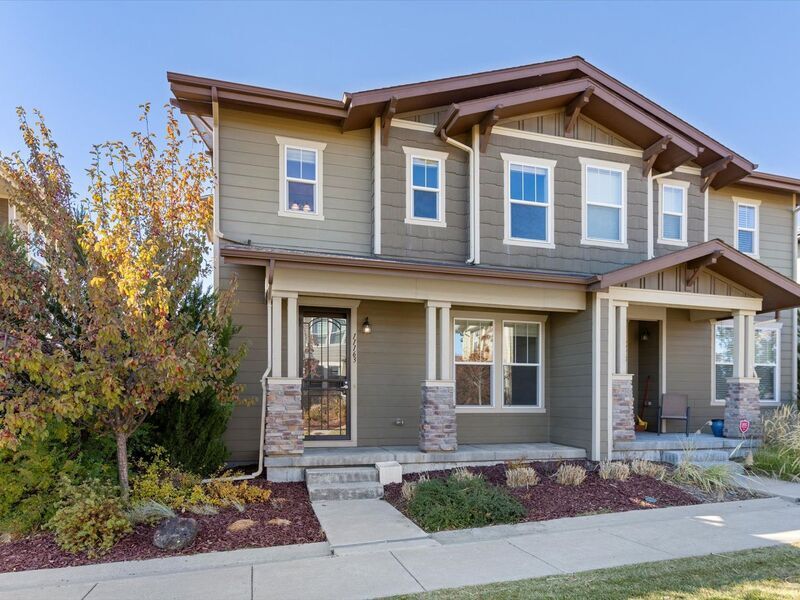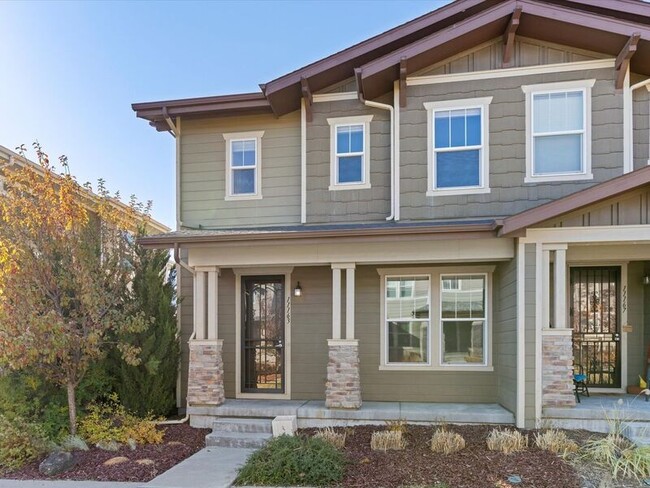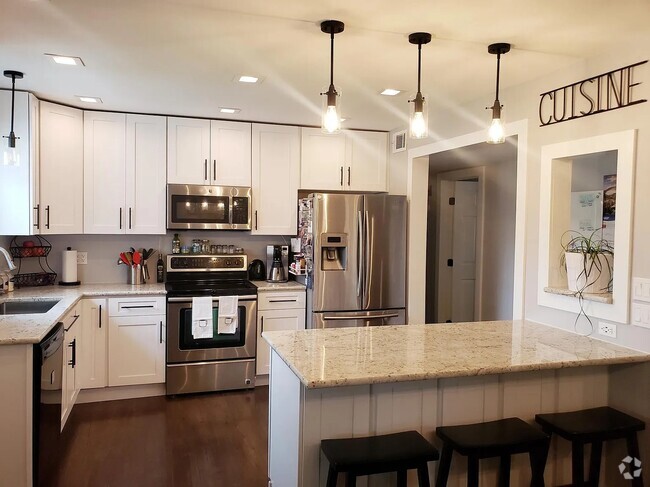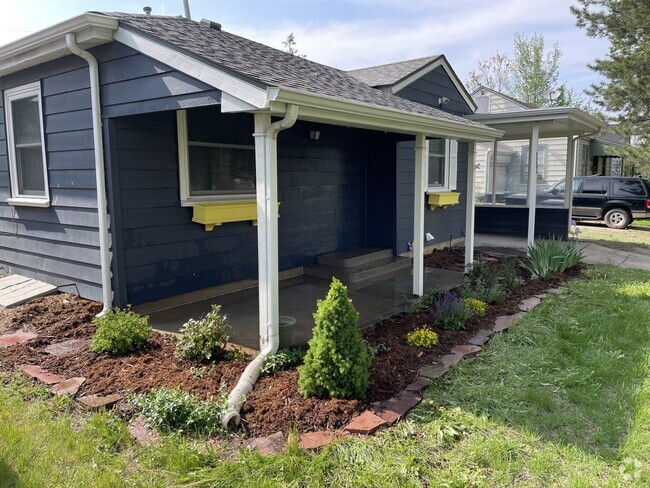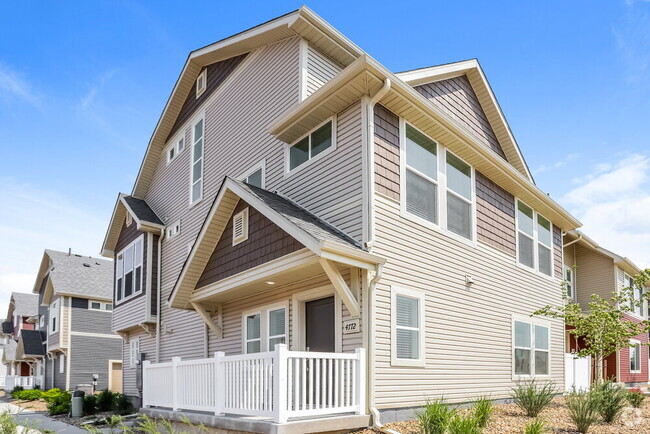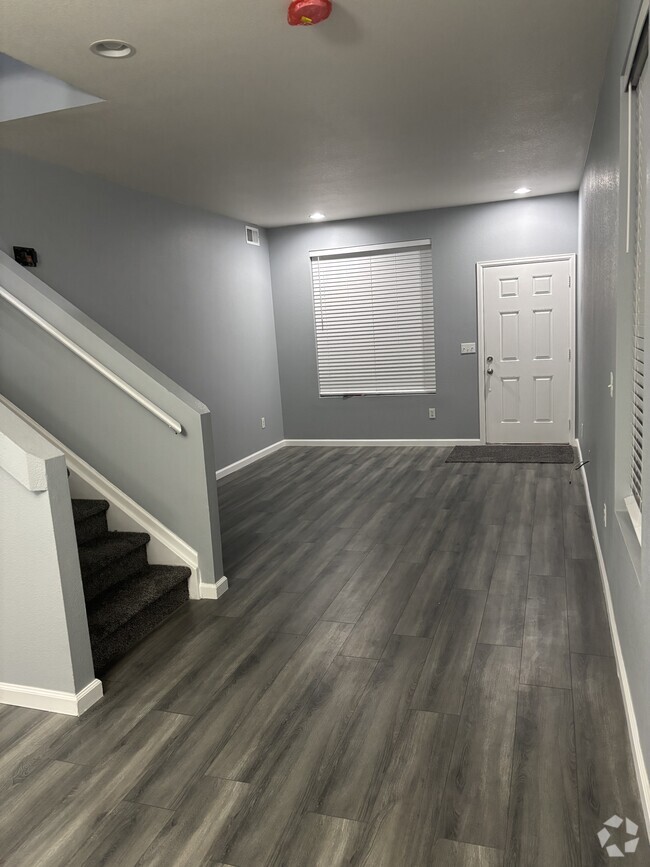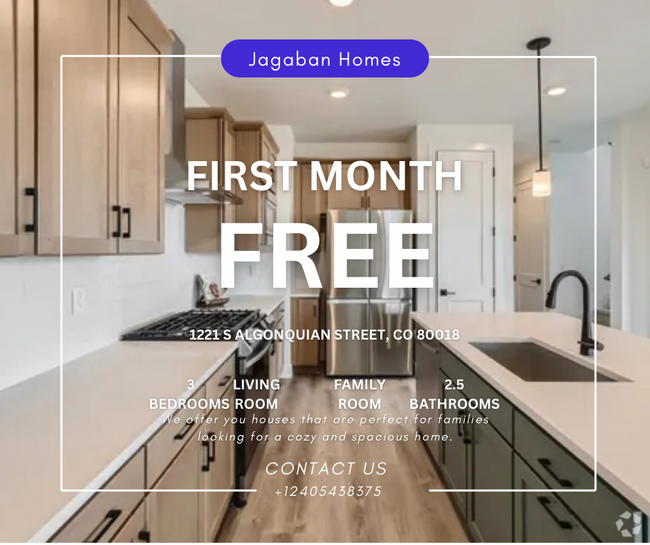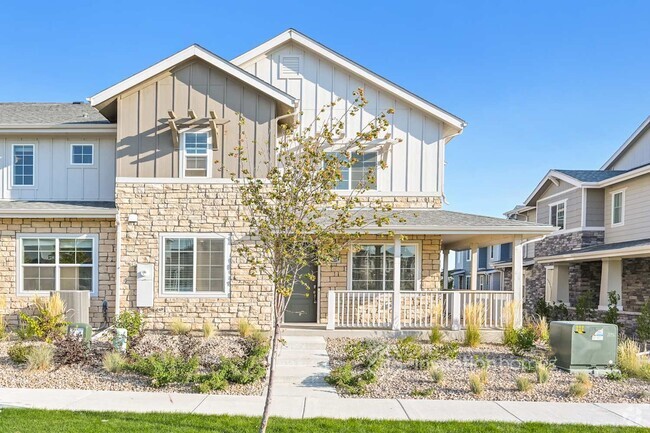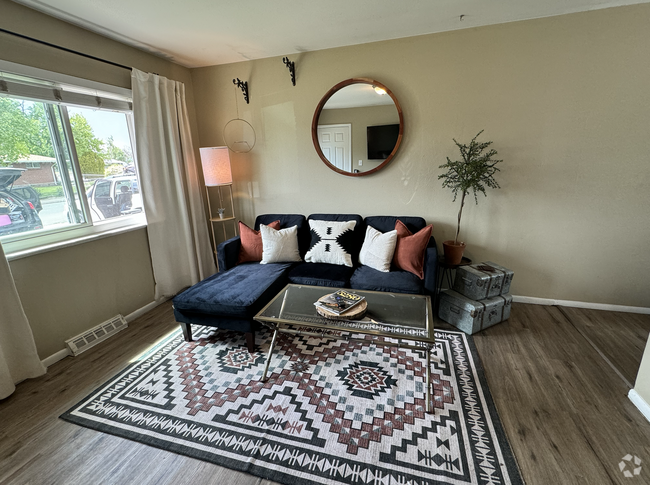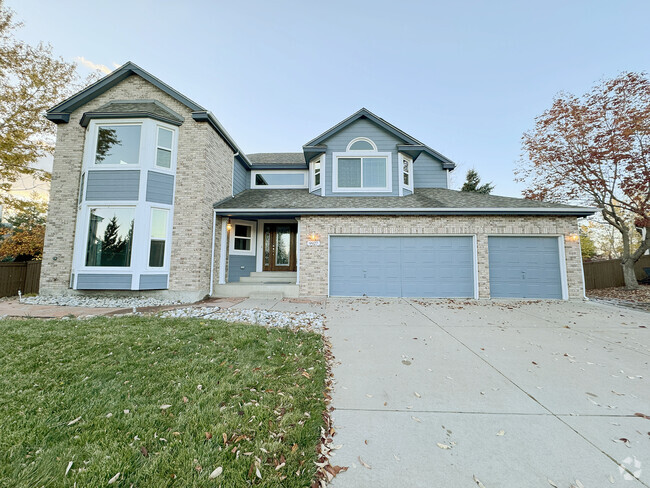

Check Back Soon for Upcoming Availability
| Beds | Baths | Average SF |
|---|---|---|
| 3 Bedrooms 3 Bedrooms 3 Br | 3.5 Baths 3.5 Baths 3.5 Ba | 2,310 SF |
About This Property
Don't miss the opportunity to lease this stunning and impeccable 3 bed/ 3.5 bath duplex home with a finished basement, loft, dedicated office and 2-car attached garage, in Central Park's Bluff Lake neighborhood. Nestled within a serene courtyard, this home welcomes you with oak wood floors and contemporary finishes throughout. The covered front porch ushers you into the open main level, where you'll be greeted by a spacious dedicated front office conveniently across from the powder bath. Head back to the heart of the home, encompassing the kitchen, living and dining room spaces, for a functional floor plan that’s perfect for modern living. The chef-worthy kitchen awaits, featuring a large center island, a 5-burner gas range, an abundance of cabinetry, stainless steel appliances, and a generous pantry. Stepping outside, you'll discover the private backyard featuring a long deck and raised garden beds, ready to help you soak in the Colorado sunshine! Head upstairs to discover a loft with a floating entertainment console, perfect for a play area, secondary office or exercise space. The primary suite features two closets (one of which is a walk-in closet) and an ensuite bath with a spacious glass enclosed shower. An additional bedroom with a walk-in closet, a laundry room with included washer and dryer and a full bath with a tub/shower combo complete the level. The finished basement provides for more space with a family room/media area, a bedroom space with a closet and a walk-in shower bath with a marble counter vanity. A large unfinished storage space with built-in shelving also comprises the basement. Minutes from amazing dining and shopping options at Stanley Marketplace, The Shops at Eastbridge, the F-15 Pool, and miles of trails at Bluff Lake Nature Center! Close proximity to A-line Light Rail for quick and easy commute to Downtown or DIA! Tenant responsible for flat rate utility fee which includes water, trash/recycle and sewer. Dogs and cats accepted with pet screening and fees.
11163 E 28th Pl is a house located in Denver County and the 80238 ZIP Code. This area is served by the Denver County 1 attendance zone.
House Features
- Dishwasher
- Refrigerator
- Deck
Fees and Policies
The fees below are based on community-supplied data and may exclude additional fees and utilities.
- Dogs Allowed
-
Fees not specified
- Cats Allowed
-
Fees not specified
 This Property
This Property
 Available Property
Available Property
Formerly known as Stapleton, Central Park sits just eight miles east of Downtown Denver. This convenient community boasts picturesque homes that provide city living with a suburban feel, making it one of the most charming neighborhoods in the Mile High-City. The tight-knit community is comprised of sub neighborhoods, schools, shopping destinations, a public library, and, of course, Central Park. The neighborhood’s namesake park is the 80-acre centerpiece of the community. This charming park provides a whimsical playground, an amphitheater, fountains, a lake, indoor facilities, and so much more. Central Park isn’t the only outdoor space in the neighborhood. Several other parks, trails, and dog parks can be found throughout the community, ensuring that residents always have something new to explore. The commercial developments are situated along the western edge of the neighborhood.
Learn more about living in Central ParkBelow are rent ranges for similar nearby apartments
| Beds | Average Size | Lowest | Typical | Premium |
|---|---|---|---|---|
| Studio Studio Studio | 535-537 Sq Ft | $925 | $1,678 | $4,385 |
| 1 Bed 1 Bed 1 Bed | 731 Sq Ft | $950 | $1,985 | $6,519 |
| 2 Beds 2 Beds 2 Beds | 1088-1089 Sq Ft | $1,345 | $2,604 | $6,107 |
| 3 Beds 3 Beds 3 Beds | 1473 Sq Ft | $1,750 | $3,836 | $9,121 |
| 4 Beds 4 Beds 4 Beds | 2482 Sq Ft | $2,445 | $3,539 | $5,800 |
- Dishwasher
- Refrigerator
- Deck
| Colleges & Universities | Distance | ||
|---|---|---|---|
| Colleges & Universities | Distance | ||
| Drive: | 6 min | 2.6 mi | |
| Drive: | 9 min | 3.1 mi | |
| Drive: | 10 min | 5.3 mi | |
| Drive: | 25 min | 11.2 mi |
Transportation options available in Denver include Fitzsimons Station, located 1.5 miles from 11163 E 28th Pl. 11163 E 28th Pl is near Denver International, located 16.6 miles or 23 minutes away.
| Transit / Subway | Distance | ||
|---|---|---|---|
| Transit / Subway | Distance | ||
| Drive: | 3 min | 1.5 mi | |
| Drive: | 5 min | 1.9 mi | |
| Drive: | 5 min | 2.6 mi | |
| Drive: | 8 min | 3.6 mi | |
| Drive: | 8 min | 4.5 mi |
| Commuter Rail | Distance | ||
|---|---|---|---|
| Commuter Rail | Distance | ||
| Drive: | 4 min | 1.9 mi | |
| Drive: | 4 min | 2.0 mi | |
| Drive: | 6 min | 2.9 mi | |
| Drive: | 6 min | 2.9 mi | |
| Drive: | 13 min | 6.1 mi |
| Airports | Distance | ||
|---|---|---|---|
| Airports | Distance | ||
|
Denver International
|
Drive: | 23 min | 16.6 mi |
Time and distance from 11163 E 28th Pl.
| Shopping Centers | Distance | ||
|---|---|---|---|
| Shopping Centers | Distance | ||
| Walk: | 10 min | 0.5 mi | |
| Drive: | 4 min | 1.3 mi | |
| Drive: | 3 min | 1.4 mi |
| Parks and Recreation | Distance | ||
|---|---|---|---|
| Parks and Recreation | Distance | ||
|
Bluff Lake Nature Center
|
Walk: | 2 min | 0.1 mi |
|
Sand Creek Regional Greenway
|
Walk: | 18 min | 0.9 mi |
|
Del Mar Park
|
Drive: | 6 min | 2.9 mi |
|
Rocky Mountain Arsenal National Wildlife Refuge
|
Drive: | 6 min | 3.2 mi |
|
Morrison Nature Center
|
Drive: | 10 min | 4.1 mi |
| Hospitals | Distance | ||
|---|---|---|---|
| Hospitals | Distance | ||
| Drive: | 6 min | 2.0 mi | |
| Drive: | 6 min | 2.6 mi | |
| Drive: | 13 min | 6.2 mi |
| Military Bases | Distance | ||
|---|---|---|---|
| Military Bases | Distance | ||
| Drive: | 34 min | 11.5 mi | |
| Drive: | 82 min | 67.2 mi | |
| Drive: | 91 min | 76.9 mi |
You May Also Like
Applicant has the right to provide the property manager or owner with a Portable Tenant Screening Report (PTSR) that is not more than 30 days old, as defined in § 38-12-902(2.5), Colorado Revised Statutes; and 2) if Applicant provides the property manager or owner with a PTSR, the property manager or owner is prohibited from: a) charging Applicant a rental application fee; or b) charging Applicant a fee for the property manager or owner to access or use the PTSR.
Similar Rentals Nearby
What Are Walk Score®, Transit Score®, and Bike Score® Ratings?
Walk Score® measures the walkability of any address. Transit Score® measures access to public transit. Bike Score® measures the bikeability of any address.
What is a Sound Score Rating?
A Sound Score Rating aggregates noise caused by vehicle traffic, airplane traffic and local sources
