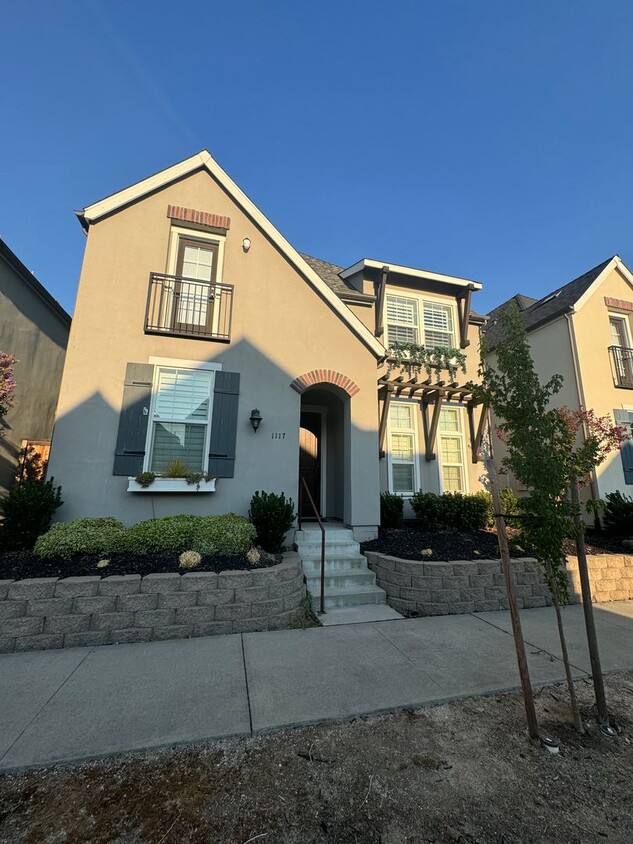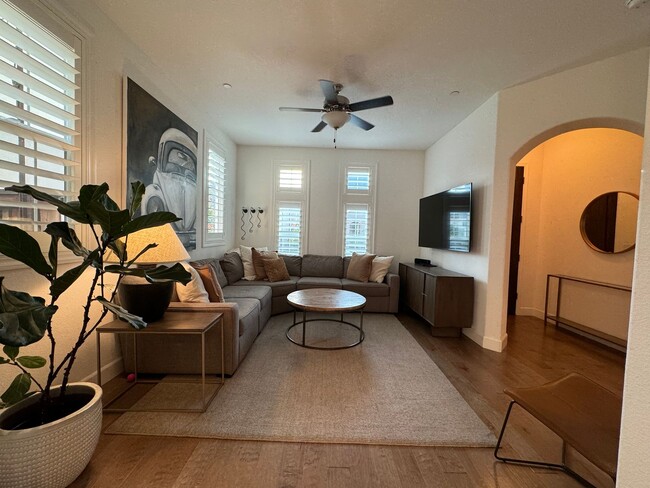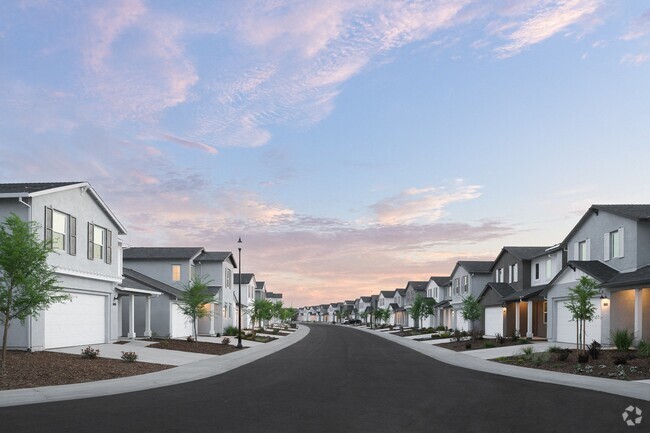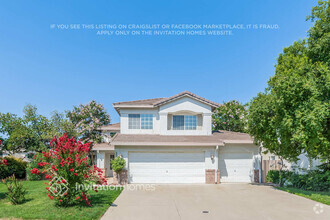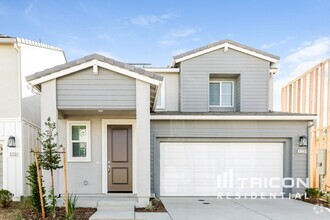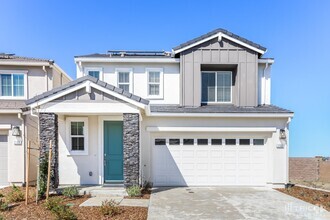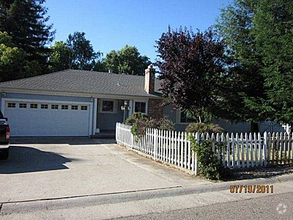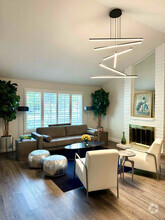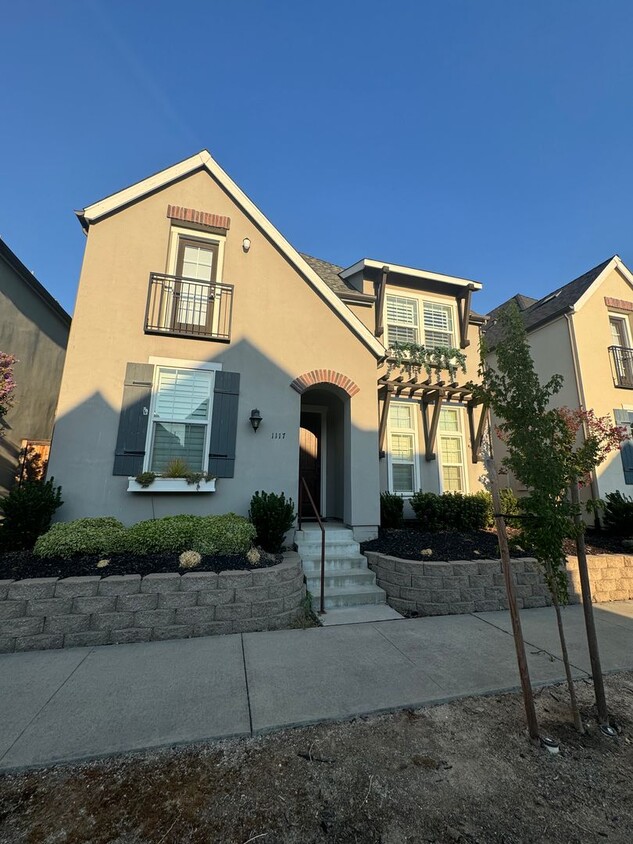

Check Back Soon for Upcoming Availability
| Beds | Baths | Average SF |
|---|---|---|
| 3 Bedrooms 3 Bedrooms 3 Br | 2.5 Baths 2.5 Baths 2.5 Ba | 1,598 SF |
About This Property
Important: Please do not apply online "sight unseen." Applications will not be considered prior to viewing. TO SCHEDULE TOUR: For fastest response, please call the Leasing Agent Bless McCrary at . M-S between 9AM and 6PM or send an email to with your contact information. Welcome to this impeccably remodeled two-story home, where modern sophistication meets everyday comfort. Located in the sought-after Blue Oaks community, this stunning residence features: **3 Generously Sized Bedrooms** **2.5 Luxurious Bathrooms** – The primary suite boasts a spa-like jacuzzi tub, an attached shower, and an expansive walk-in closet, creating your personal oasis. **Abundant Natural Light** – Large windows and recessed lighting fill every corner of the home with warmth and brightness. **Gourmet Kitchen** – Equipped with high-end stainless-steel appliances and ample cabinet space, it’s a cook's dream! **Attached Parking Garage** – Enjoy the convenience and security of direct access to your home. This home is not just a place to live; it's a lifestyle. Experience the perfect blend of elegance and functionality in a community that feels like home. **Don’t miss your chance to rent this stunning property! Schedule your tour today and step into luxury living in Blue Oaks! ** Won't last long... Utilities: Tenant is responsible for PG&E, Gas, Water and Sewer (flat rate fee $125). Owner Provides: Trash & Landscaping Renter's Insurance required for this property before move-in ($500,000 in liability coverage), with Advent Properties Inc., listed as additional interest. Renter's Insurance does not include earthquake coverage. The application process usually takes three (3) business days after receipt of complete application, supporting documentation, and application fee. *One (1) applicant: 2.2 x the monthly rental rate in verifiable monthly net income is required. Two (2) applicants: 3.3 x the monthly rental rate in verifiable, combined monthly net income is required. Three (3) applicants: 4.4x the monthly rental rate in verifiable, combined monthly net income is required. Four (4) applicants: 5.5 x the monthly rental rate in verifiable, combined monthly net income is required. Five (5) applicants: 6.6 x the monthly rental rate in verifiable, combined monthly net income is required. Net income is calculated by taking the applicant’s take-home pay and subtracting the monthly debt service as reported in the applicant’s credit report. *Verifiable monthly income must be documented by the most recent two (2) months' pay stubs for the applicant. Offers of employment must contain initial employment day within thirty (30) days of application, and the total salary stated in the offer of employment will be discounted to 60% to calculate monthly income. *If cash reserves are used to qualify, the cash reserves amount must be equivalent to the above income requirements for the duration of the initial term of the tenancy. The cash reserves must be in the applicant's account(s) for a minimum of six (6) months. Only cash or cash equivalents will be considered (e.g., CDs, money market funds, etc.). Retirement accounts are not considered unless the applicant is of age for penalty-free withdrawal. *Each applicant must have a minimum credit score of 661+ (based on Vantage Score 3.0) to qualify. Note, some properties have different credit score requirements, please refer to the advertisement for actual requirement. *Each applicant must have two (2) years of established credit history in good standing (e.g. no delinquency, collection, or other negative remarks). *No prior Evictions on your record. *A positive (not neutral) landlord reference from the most recent two landlords are required. *If you have a pet, you must request a separate pet application from us and submit the completed pet application at the same time you submit the rental application. *As a property owner or manager we do not discriminate in the rental of property on the basis of "race, color, religion, sex, gender, age, gender identity, gender expression, sexual orientation, marital status, national origin, ancestry, familial status, source of income, disability, veteran or military status, or genetic information". Age exemption applies. *Advent Properties, Inc. trusts that all material in the flyer to be correct and assumes no legal responsibility for the accuracy. All information is subject to change or withdrawal without further notice. *** Upon approval of the application, applicant(s) will have 48 hours to obtain utilities in their name(s) and renters' insurance PRIOR to receiving the lease agreement. Lease must be signed within 5 days of sending. *** Move-in date must be 30 days or less from the date of application approval. *** *** Pets considered (25 lbs. weight limit). Applicants must complete a pet application and have all records for the pet to be considered. Each adult (18+) who will be residing in the rental unit must complete and sign an application, provide all necessary supporting documents, including a government-issued photo ID, and pay the application fee. Incomplete applications will not be processed. Submit a $45 non-refundable application fee, payable to Advent Properties, Inc., for each application. This must be paid with Cashier's Check or Money Order. We take this in order to run the credit check. Personal credit reports from other agencies NOT accepted. Mail or personally deliver all documents to Advent Properties, Inc. 1600 MacArthur Blvd. Oakland, CA 94602. There is an after-hours secured mail slot you can place your information into as well on front door of office. Please have documents secured together. The application process usually takes three (3) business days after receipt of complete application, supporting documentation, and application fee. This is a non-smoking property, including cannabis. CAL DRE#01897998
1117 Paris Dr is a house located in Placer County and the 95747 ZIP Code. This area is served by the Roseville City Elementary attendance zone.
House Features
- Dishwasher
Fees and Policies
 This Property
This Property
 Available Property
Available Property
Twenty miles north of Sacramento on I-80, Roseville rentals are great for commuters who work in or near the State Capital. The schools in the area are top notch, and the city offers many great family-friendly entertainment options throughout the year. The community loves taking advantage of the mild climate by holding outdoor events and festivals regularly, particularly in the historic downtown district.
Westfield Galleria is the flagship of a popular shopping scene, which draws folks from all across the greater Sacramento area. Those inclined to take weekend trips will appreciate the fact that Roseville sits within comfortable driving distance of San Francisco, wine country, and the expansive wilderness surrounding Lake Tahoe.
Learn more about living in RosevilleBelow are rent ranges for similar nearby apartments
- Dishwasher
| Colleges & Universities | Distance | ||
|---|---|---|---|
| Colleges & Universities | Distance | ||
| Drive: | 14 min | 8.2 mi | |
| Drive: | 25 min | 16.0 mi | |
| Drive: | 36 min | 19.4 mi | |
| Drive: | 35 min | 24.3 mi |
Transportation options available in Roseville include Historic Folsom, located 16.7 miles from 1117 Paris Dr. 1117 Paris Dr is near Sacramento International, located 24.3 miles or 36 minutes away.
| Transit / Subway | Distance | ||
|---|---|---|---|
| Transit / Subway | Distance | ||
|
|
Drive: | 28 min | 16.7 mi |
|
|
Drive: | 22 min | 16.7 mi |
|
|
Drive: | 24 min | 17.9 mi |
|
|
Drive: | 24 min | 18.0 mi |
| Drive: | 24 min | 18.5 mi |
| Commuter Rail | Distance | ||
|---|---|---|---|
| Commuter Rail | Distance | ||
|
|
Drive: | 11 min | 5.5 mi |
|
|
Drive: | 13 min | 8.4 mi |
| Drive: | 26 min | 19.5 mi | |
|
|
Drive: | 26 min | 19.6 mi |
|
|
Drive: | 48 min | 38.9 mi |
| Airports | Distance | ||
|---|---|---|---|
| Airports | Distance | ||
|
Sacramento International
|
Drive: | 36 min | 24.3 mi |
Time and distance from 1117 Paris Dr.
| Shopping Centers | Distance | ||
|---|---|---|---|
| Shopping Centers | Distance | ||
| Walk: | 8 min | 0.5 mi | |
| Walk: | 11 min | 0.6 mi | |
| Walk: | 13 min | 0.7 mi |
| Parks and Recreation | Distance | ||
|---|---|---|---|
| Parks and Recreation | Distance | ||
|
Sierra College Natural History Museum
|
Drive: | 13 min | 8.2 mi |
|
Gibson Ranch County Park
|
Drive: | 20 min | 10.4 mi |
|
Aerospace Museum of California
|
Drive: | 21 min | 11.0 mi |
|
Traylor Ranch Bird Sanctuary
|
Drive: | 21 min | 13.3 mi |
| Hospitals | Distance | ||
|---|---|---|---|
| Hospitals | Distance | ||
| Drive: | 13 min | 7.8 mi | |
| Drive: | 22 min | 14.2 mi |
| Military Bases | Distance | ||
|---|---|---|---|
| Military Bases | Distance | ||
| Drive: | 28 min | 12.7 mi |
You May Also Like
Similar Rentals Nearby
-
-
-
1 / 39
-
-
-
$3,1154 Beds, 3 Baths, 1,976 sq ftHouse for Rent
-
$3,2293 Beds, 2 Baths, 1,529 sq ftHouse for Rent
-
$3,2693 Beds, 2 Baths, 1,600 sq ftHouse for Rent
-
$2,3003 Beds, 2 Baths, 1,402 sq ftHouse for Rent
-
$3,6503 Beds, 2 Baths, 1,722 sq ftHouse for Rent
What Are Walk Score®, Transit Score®, and Bike Score® Ratings?
Walk Score® measures the walkability of any address. Transit Score® measures access to public transit. Bike Score® measures the bikeability of any address.
What is a Sound Score Rating?
A Sound Score Rating aggregates noise caused by vehicle traffic, airplane traffic and local sources
