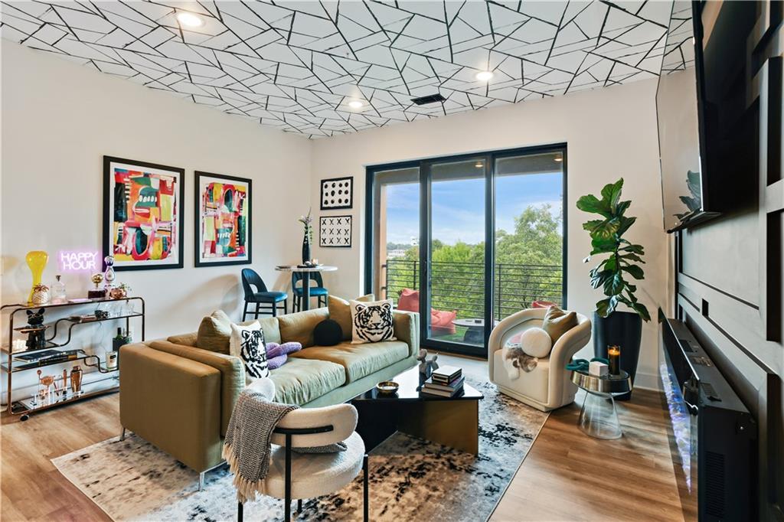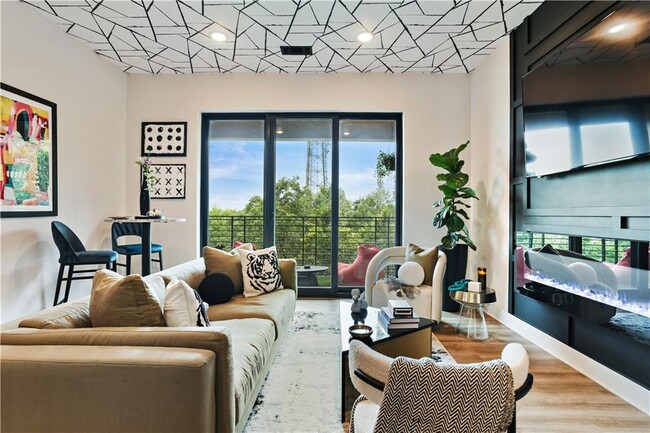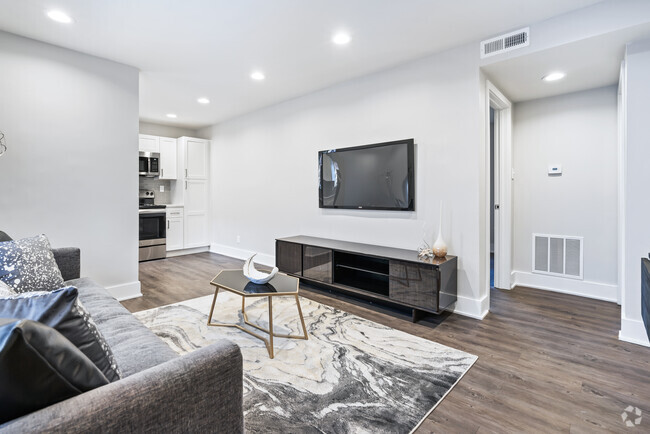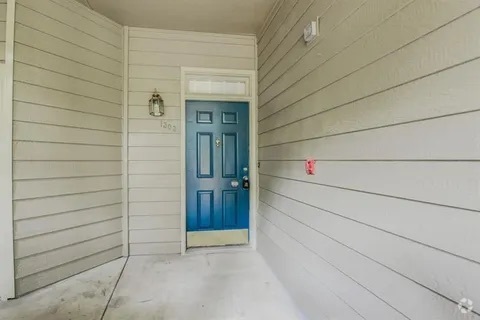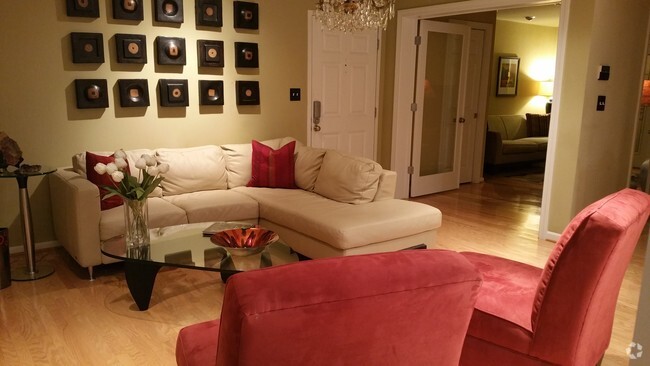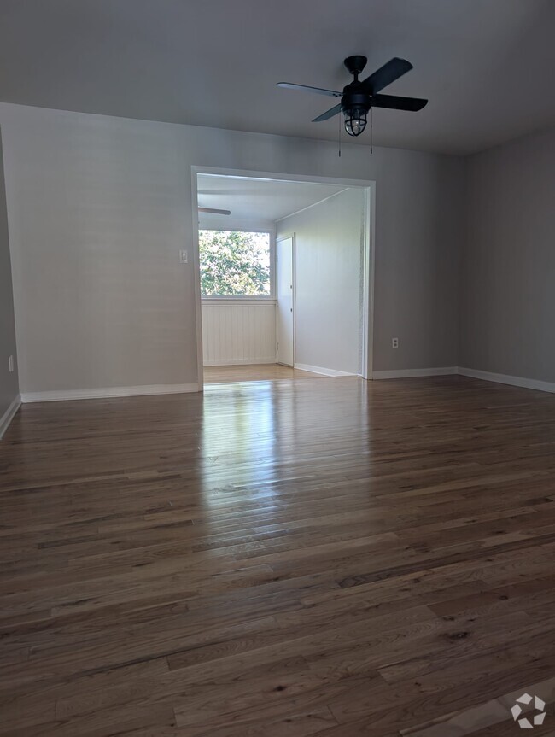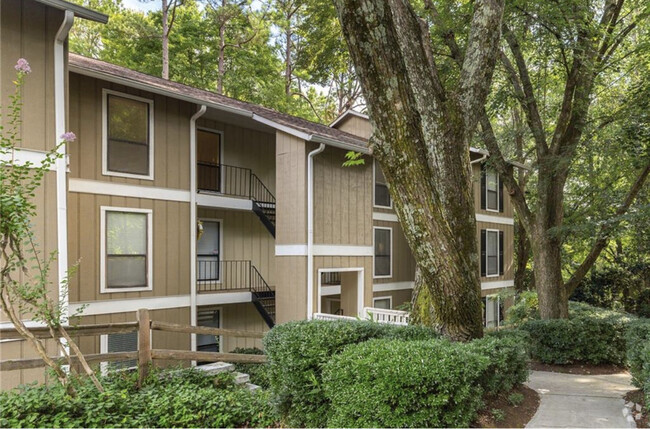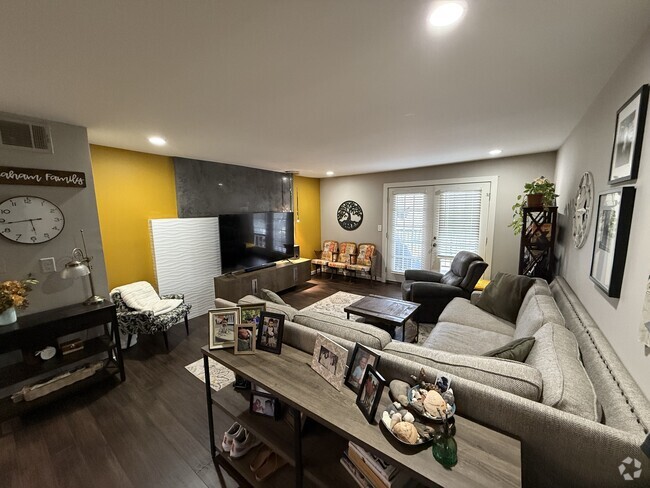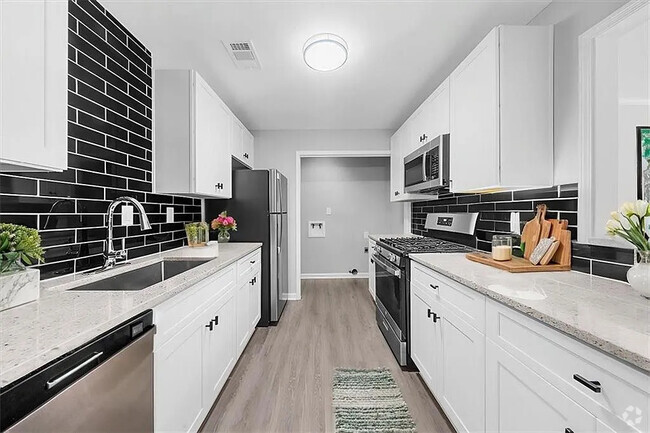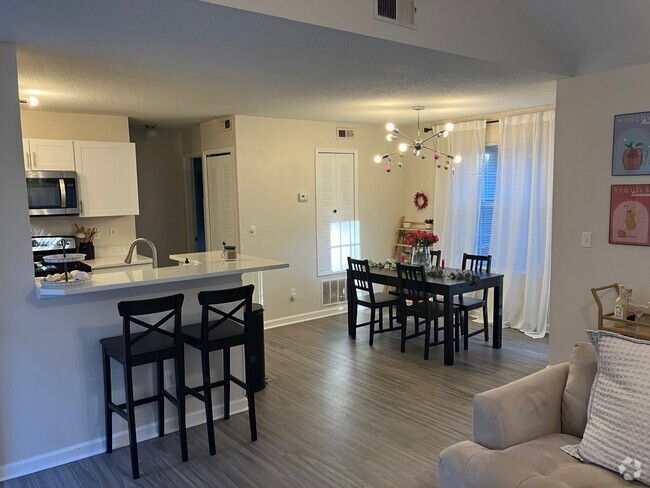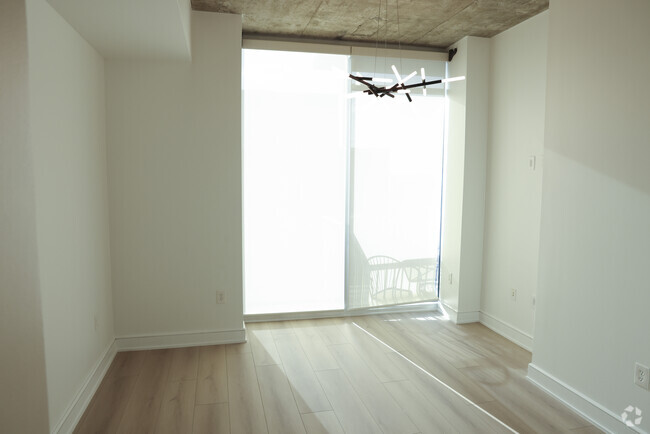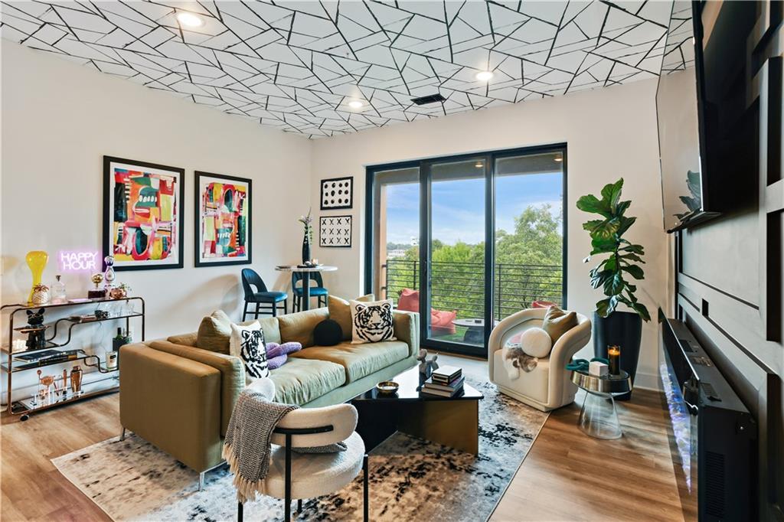112 Rogers St SE Unit 505
Atlanta, GA 30317
-
Bedrooms
2
-
Bathrooms
2
-
Square Feet
1,070 sq ft
-
Available
Available Now
Highlights
- Fitness Center
- Open-Concept Dining Room
- City View
- Contemporary Architecture
- Property is near public transit
- Stone Countertops

About This Home
Elevate your living experience in this designer condo by Marve Design Studios at Pullman Flats,located in Historic Kirkwood! A Distinctive geometric ceiling pattern,vibrant colors and contemporary finishes blend together to create a "work of art." This uniquely crafted unit features 2 spacious bedrooms and 2 luxurious bathrooms enhanced by 10ft ceilings and an open concept layout w/ floor to ceiling sliding glass doors framing picturesque views of the tree tops. Two large covered balconies offer indoor/outdoor living with the Atlanta skyline in the distance. The kitchen boasts modern and sleek finishes surrounding a quartz waterfall edge island overlooking the main living area w/ a feature wall customized by a fireplace adding warmth and comfort to this dynamic space. Amenities include an oversized roof-top deck with grilling station & corn hole,outdoor terrace w double-sided gas fireplace,Dog Spa and fitness center. Step outside of the building to take one of the many paths leading to Atlanta or Decatur's top restaurants,Le Petit Marche,Argonaut,Evergreen Butcher and Baker,Sun in My Belly and so much more. Pratt Pullman Yards is directly across the street for additional entertainment with pop-up events,art exhibits,fine dining and pickle ball. You cannot beat this location centrally located to Atlanta's best intown neighborhoods and parks. Schedule a showing today to experience this masterpiece!
112 Rogers St SE is a condo located in DeKalb County and the 30317 ZIP Code.
Home Details
Home Type
Year Built
Bedrooms and Bathrooms
Home Design
Home Security
Interior Spaces
Kitchen
Laundry
Listing and Financial Details
Location
Lot Details
Outdoor Features
Parking
Schools
Utilities
Views
Community Details
Overview
Pet Policy
Recreation
Contact
- Listed by LINDSAY ISOM | HomeSmart
- Phone Number
- Contact
-
Source
 First Multiple Listing Service, Inc.
First Multiple Listing Service, Inc.
- Dishwasher
- Disposal
- Microwave
- Oven
- Range
- Refrigerator
Located between Little Five Points and East Atlanta Village, Edgewood is a vibrant and historic neighborhood just three miles east of Downtown Atlanta. Edgewood offers residents a fantastic in-town location, along with access to the legendary bars, eateries, and public art that decorate the iconic Edgewood Avenue.
In addition to its renowned nightlife, Edgewood provides excellent shopping options at Edgewood Retail District. Recreational opportunities abound at Walker Park, Coan Park, and the sprawling Freedom Park, which sits just north of the neighborhood. Residents enjoy Edgewood’s largely walkable layout, as well as its access to I-20, U.S. 23, and MARTA’s Blue and Green lines.
Learn more about living in Edgewood| Colleges & Universities | Distance | ||
|---|---|---|---|
| Colleges & Universities | Distance | ||
| Drive: | 8 min | 3.4 mi | |
| Drive: | 10 min | 3.8 mi | |
| Drive: | 10 min | 3.8 mi | |
| Drive: | 10 min | 3.8 mi |
Transportation options available in Atlanta include Edgewood/Candler Park, located 1.1 miles from 112 Rogers St SE Unit 505. 112 Rogers St SE Unit 505 is near Hartsfield - Jackson Atlanta International, located 13.1 miles or 22 minutes away.
| Transit / Subway | Distance | ||
|---|---|---|---|
| Transit / Subway | Distance | ||
|
|
Walk: | 20 min | 1.1 mi |
|
|
Drive: | 4 min | 1.6 mi |
|
|
Drive: | 4 min | 1.8 mi |
|
|
Drive: | 7 min | 3.1 mi |
|
|
Drive: | 7 min | 3.2 mi |
| Commuter Rail | Distance | ||
|---|---|---|---|
| Commuter Rail | Distance | ||
|
|
Drive: | 15 min | 7.1 mi |
| Airports | Distance | ||
|---|---|---|---|
| Airports | Distance | ||
|
Hartsfield - Jackson Atlanta International
|
Drive: | 22 min | 13.1 mi |
Time and distance from 112 Rogers St SE Unit 505.
| Shopping Centers | Distance | ||
|---|---|---|---|
| Shopping Centers | Distance | ||
| Walk: | 16 min | 0.9 mi | |
| Walk: | 17 min | 0.9 mi | |
| Walk: | 20 min | 1.1 mi |
| Parks and Recreation | Distance | ||
|---|---|---|---|
| Parks and Recreation | Distance | ||
|
Freedom Park Bird and Butterfly Garden
|
Drive: | 5 min | 1.6 mi |
|
Fernbank Museum of Natural History
|
Drive: | 5 min | 1.7 mi |
|
Trees Atlanta
|
Drive: | 6 min | 2.5 mi |
|
Fernbank Forest & Science Center
|
Drive: | 8 min | 2.7 mi |
|
Wylde Center and Oakhurst Community Garden
|
Drive: | 7 min | 3.2 mi |
| Hospitals | Distance | ||
|---|---|---|---|
| Hospitals | Distance | ||
| Drive: | 8 min | 3.2 mi | |
| Drive: | 9 min | 3.3 mi | |
| Drive: | 8 min | 3.5 mi |
| Military Bases | Distance | ||
|---|---|---|---|
| Military Bases | Distance | ||
| Drive: | 16 min | 8.8 mi | |
| Drive: | 24 min | 11.8 mi |
You May Also Like
Similar Rentals Nearby
-
-
-
-
-
-
-
-
-
-
$3,2502 Beds, 2 Baths, 1,292 sq ftCondo for Rent
What Are Walk Score®, Transit Score®, and Bike Score® Ratings?
Walk Score® measures the walkability of any address. Transit Score® measures access to public transit. Bike Score® measures the bikeability of any address.
What is a Sound Score Rating?
A Sound Score Rating aggregates noise caused by vehicle traffic, airplane traffic and local sources
