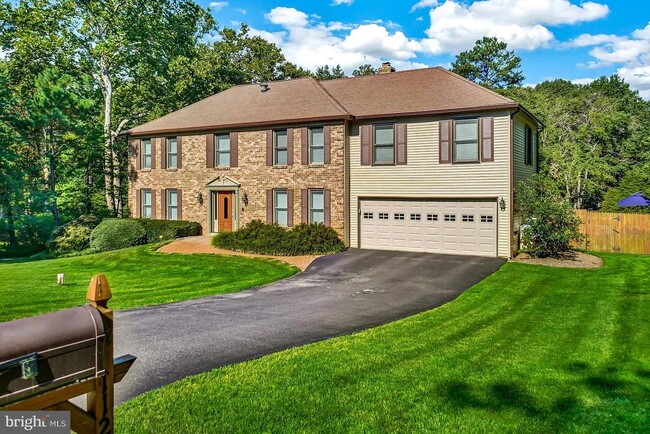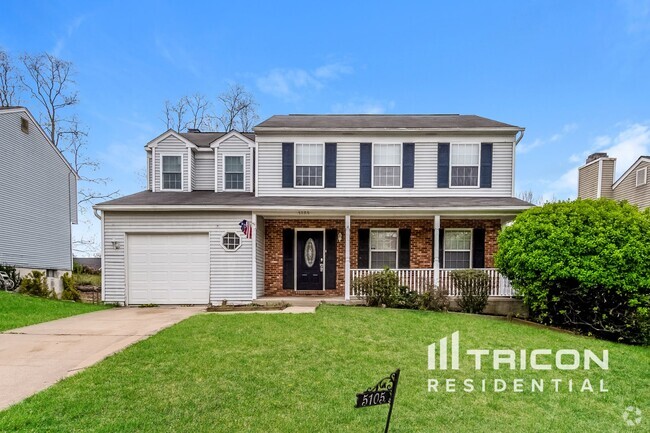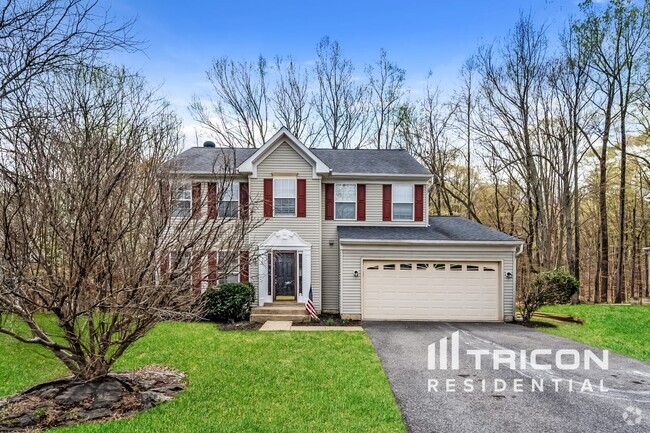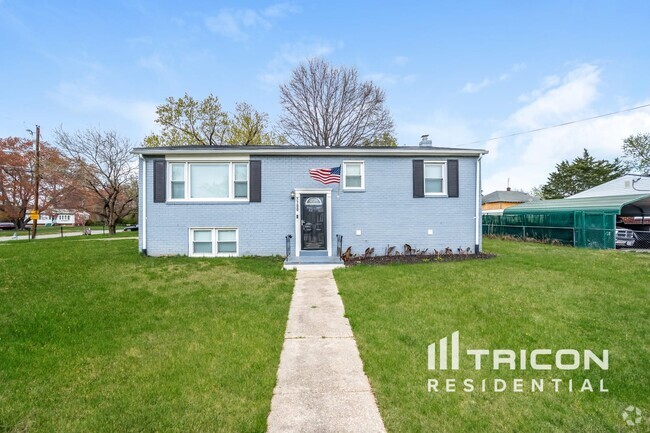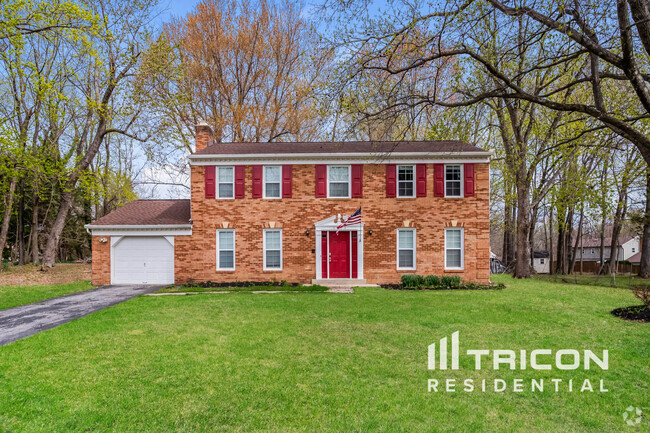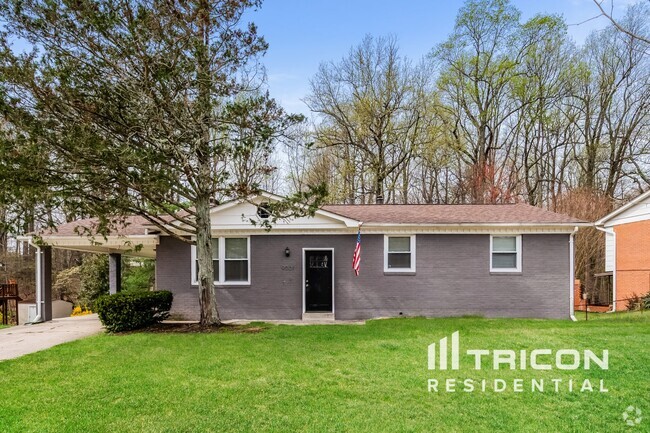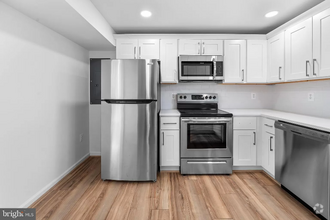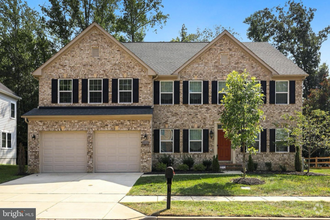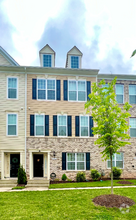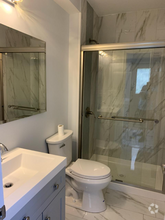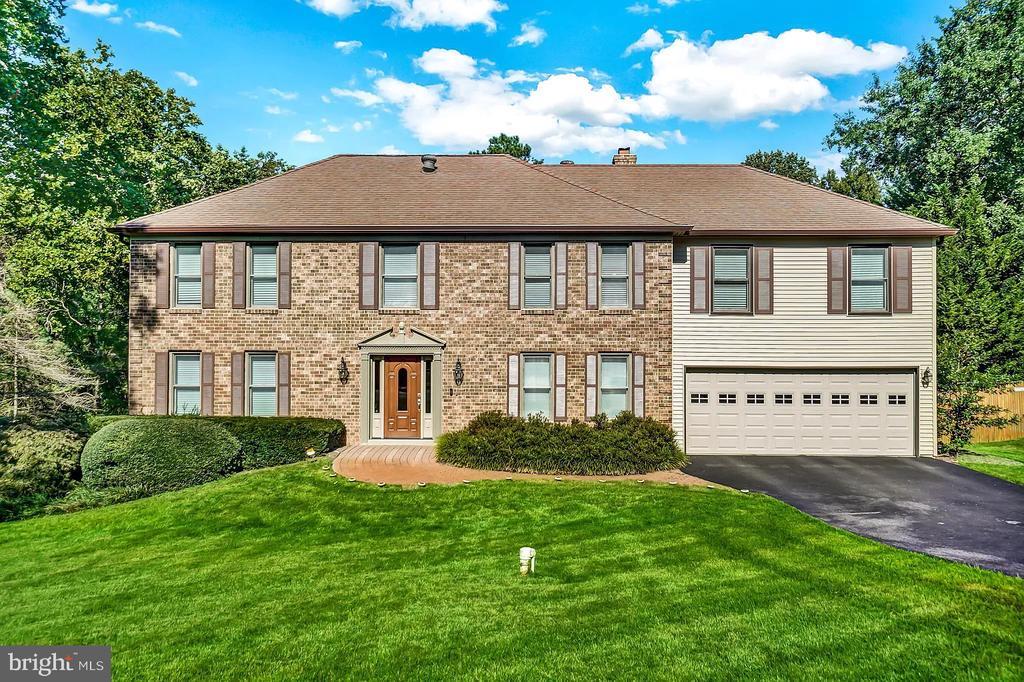1124 Rutlandview Dr
Davidsonville, MD 21035
-
Bedrooms
5
-
Bathrooms
3.5
-
Square Feet
3,795 sq ft
-
Available
Available Now
Highlights
- Private Pool
- Spa
- Colonial Architecture
- Deck
- Traditional Floor Plan
- Wood Flooring

About This Home
This large colonial sits on 1 acre and has been meticulously maintained. The main level features a living room, family room, dining room, kitchen, laundry, half bath and a four season room. Step outside where you can enjoy an in-ground pool, large yard and sports court - plus there is a pool room with a half bath and storage. Upstairs you will find a large owner's suite with an ensuite bathroom. There are 3 additional spacious bedrooms, 1 large bath with walk-in shower, jacuzzi tub and bidet plus hardwood floors and a bonus area that is currently used as an office. The finished basement with recently replaced carpet throughout walks out to the backyard. The basement also has a large bedroom with attached full bath and lots of storage. This home also features a whole house generator and an electric car charger in the 2 car garage. Included in the rent is all necessary pool maintenance, lawn care including regular mowing, leaf removal and mulching plus salt delivery for the water conditioning system. Minutes from Route 50 but secluded enough to enjoy the peace and quiet that comes with Davidsonville living. Easy access to Baltimore, DC, all the local military installations and metro. Pets are considered on a case by case basis with an additional security deposit and tenants must have a minimum credit score of 600 and household income of $210,000. The property has a 3 car detached garage with a separate driveway that is not included in the rental. It is currently used by the owners when life brings them to the Annapolis area.
1124 Rutlandview Dr is a house located in Anne Arundel County and the 21035 ZIP Code. This area is served by the Anne Arundel County Public Schools attendance zone.
Home Details
Home Type
Year Built
Bedrooms and Bathrooms
Flooring
Home Design
Home Security
Interior Spaces
Kitchen
Laundry
Listing and Financial Details
Lot Details
Outdoor Features
Parking
Partially Finished Basement
Pool
Schools
Utilities
Community Details
Overview
Pet Policy
Contact
- Listed by HUNTER MESSINEO | Blackwell Real Estate, LLC
- Phone Number
- Contact
-
Source
 Bright MLS, Inc.
Bright MLS, Inc.
- Fireplace
- Dishwasher
- Basement
| Colleges & Universities | Distance | ||
|---|---|---|---|
| Colleges & Universities | Distance | ||
| Drive: | 19 min | 11.6 mi | |
| Drive: | 18 min | 11.6 mi | |
| Drive: | 25 min | 15.1 mi | |
| Drive: | 22 min | 15.4 mi |
 The GreatSchools Rating helps parents compare schools within a state based on a variety of school quality indicators and provides a helpful picture of how effectively each school serves all of its students. Ratings are on a scale of 1 (below average) to 10 (above average) and can include test scores, college readiness, academic progress, advanced courses, equity, discipline and attendance data. We also advise parents to visit schools, consider other information on school performance and programs, and consider family needs as part of the school selection process.
The GreatSchools Rating helps parents compare schools within a state based on a variety of school quality indicators and provides a helpful picture of how effectively each school serves all of its students. Ratings are on a scale of 1 (below average) to 10 (above average) and can include test scores, college readiness, academic progress, advanced courses, equity, discipline and attendance data. We also advise parents to visit schools, consider other information on school performance and programs, and consider family needs as part of the school selection process.
View GreatSchools Rating Methodology
Transportation options available in Davidsonville include New Carrollton, located 15.7 miles from 1124 Rutlandview Dr. 1124 Rutlandview Dr is near Baltimore/Washington International Thurgood Marshall, located 25.7 miles or 36 minutes away, and Ronald Reagan Washington Ntl, located 28.3 miles or 40 minutes away.
| Transit / Subway | Distance | ||
|---|---|---|---|
| Transit / Subway | Distance | ||
|
|
Drive: | 22 min | 15.7 mi |
|
|
Drive: | 23 min | 15.9 mi |
|
|
Drive: | 24 min | 16.8 mi |
|
|
Drive: | 26 min | 17.7 mi |
|
|
Drive: | 26 min | 18.2 mi |
| Commuter Rail | Distance | ||
|---|---|---|---|
| Commuter Rail | Distance | ||
| Drive: | 19 min | 11.6 mi | |
|
|
Drive: | 23 min | 12.7 mi |
|
|
Drive: | 22 min | 14.7 mi |
|
|
Drive: | 22 min | 15.7 mi |
|
|
Drive: | 36 min | 25.3 mi |
| Airports | Distance | ||
|---|---|---|---|
| Airports | Distance | ||
|
Baltimore/Washington International Thurgood Marshall
|
Drive: | 36 min | 25.7 mi |
|
Ronald Reagan Washington Ntl
|
Drive: | 40 min | 28.3 mi |
Time and distance from 1124 Rutlandview Dr.
| Shopping Centers | Distance | ||
|---|---|---|---|
| Shopping Centers | Distance | ||
| Drive: | 8 min | 3.9 mi | |
| Drive: | 8 min | 3.9 mi | |
| Drive: | 10 min | 5.0 mi |
| Parks and Recreation | Distance | ||
|---|---|---|---|
| Parks and Recreation | Distance | ||
|
Queen Anne Natural Area
|
Drive: | 15 min | 7.2 mi |
|
Historic London Town & Gardens
|
Drive: | 17 min | 8.5 mi |
|
Chesapeake Children's Museum
|
Drive: | 17 min | 10.6 mi |
|
Tawes Garden
|
Drive: | 15 min | 10.6 mi |
|
Truxtun Park
|
Drive: | 17 min | 10.7 mi |
| Hospitals | Distance | ||
|---|---|---|---|
| Hospitals | Distance | ||
| Drive: | 13 min | 9.1 mi |
| Military Bases | Distance | ||
|---|---|---|---|
| Military Bases | Distance | ||
| Drive: | 31 min | 15.9 mi | |
| Drive: | 34 min | 23.8 mi |
You May Also Like
Similar Rentals Nearby
What Are Walk Score®, Transit Score®, and Bike Score® Ratings?
Walk Score® measures the walkability of any address. Transit Score® measures access to public transit. Bike Score® measures the bikeability of any address.
What is a Sound Score Rating?
A Sound Score Rating aggregates noise caused by vehicle traffic, airplane traffic and local sources

