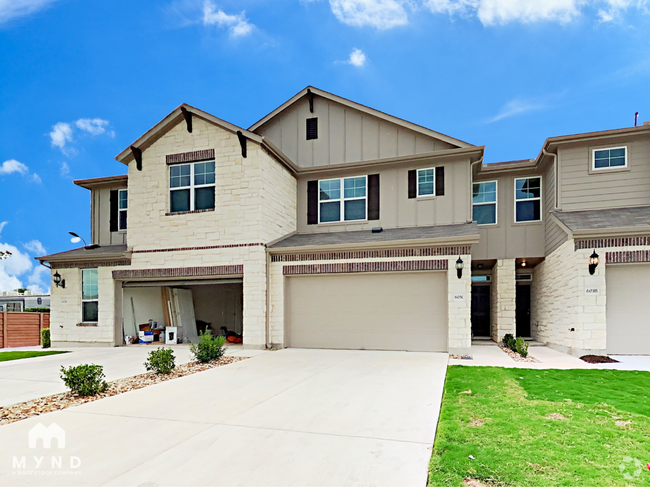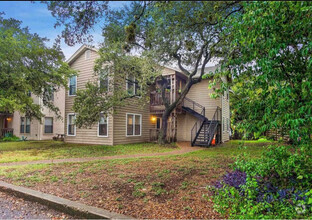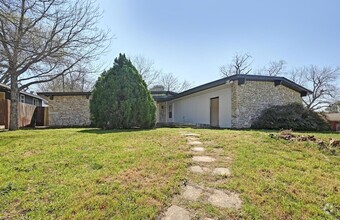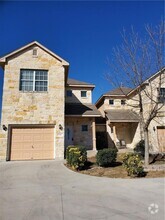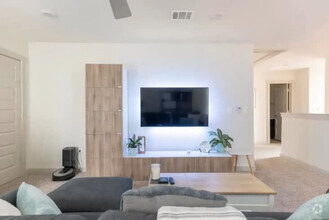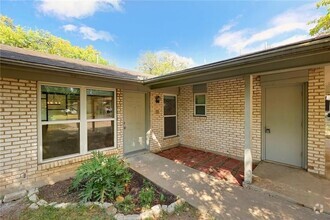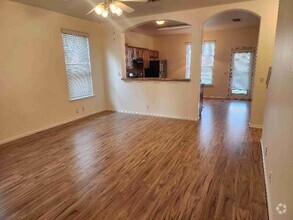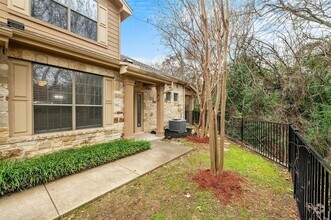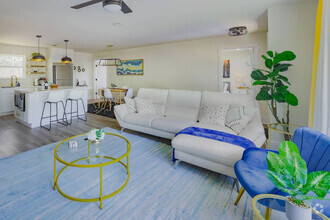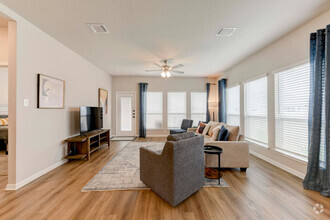1128 Chicon St Unit 201
Austin, TX 78702
-
Bedrooms
3
-
Bathrooms
3
-
Square Feet
1,200 sq ft
-
Available
Available Jun 7
Highlights
- Built in 2020 | New Construction
- Solar Power System
- City View
- Vaulted Ceiling
- Wood Flooring
- Granite Countertops

About This Home
Beautiful and bright home in the heart of walkable East Austin. This 3 bedroom, 3 bathroom home is the in the perfect location to enjoy all of Austin. Live minutes away from some of the best restaurants and bars on 7th and 6th street. Enjoy quiet mornings on one of the two balconies or walk across the street to some the best coffee in the city, Figure 8. Inside you have ample living space and storage with built in storage in the entryway, a built in pantry on the main living space, and more storage in the guest room. Additionally, you will have plenty of space to host guests and work from home with a murphy bed/desk unit on the main floor bedroom. Upstairs you have a private primary suite as well as an additional guest room or office space and full bathroom. Additional special features are the solar roof to help keep your electricity costs low, brand new water heater, ring doorbell, and a vespa dead-bolt ground lock in the carport for bikes and scooters. There is also a shared outdoor space great for dogs. This is really the perfect place to call home in Austin! 0.5 miles / 3 minutes to Veracruz Tacos, Desnudo coffee, Murray’s Taven, The Cavalier, Fleet Coffee, Kitty Cohens 0.5 miles /2 minute to Suerte, Lazarus Brewing, Canje and E 6th Street 0.5 miles / 2 minutes to Franklin BBQ 0.6 miles / 2 minutes to Paperboy 0.8 miles / 3 minutes to The White Horse 0.8 miles to Nixta Taqueria 1 mile / 4 minutes to Cosmic Saltillo 1.2 miles / 3 minutes to Birdies 1.5 miles / 6 minutes to Town Lake
1128 Chicon St is a condo located in Travis County and the 78702 ZIP Code.
Home Details
Home Type
Year Built
Bedrooms and Bathrooms
Eco-Friendly Details
Flooring
Home Design
Home Security
Interior Spaces
Kitchen
Listing and Financial Details
Lot Details
Outdoor Features
Parking
Schools
Utilities
Views
Community Details
Overview
Pet Policy
Recreation
Fees and Policies
The fees below are based on community-supplied data and may exclude additional fees and utilities.
Pet policies are negotiable.
- Dogs Allowed
-
Fees not specified
-
Weight limit--
-
Pet Limit--
Contact
- Listed by Pepper Walkup | Riemer Residential
- Phone Number
- Contact
-
Source
 Austin Board of REALTORS®
Austin Board of REALTORS®
- Dishwasher
- Disposal
- Refrigerator
- Hardwood Floors
- Tile Floors
- Balcony
Central East Austin is named exactly for what it is – a neighborhood slightly east of Downtown Austin but still central to all city amenities.
The community contains a local elementary and middle school, as well as the campus of Huston-Tillotson University. Just north of the neighborhood, you’ll find another university – maybe you’ve heard of it? The University of Texas at Austin campus is close by, just a short drive from the George Washington Carver Museum.
Locals and business professionals enjoy the dining options on East 11th Street and Rosewood Avenue, like Franklin Barbecue that’s only open for lunch. In addition to their Central East Austin apartments, locals are comforted by their direct access to Interstate 35.
Learn more about living in East Downtown| Colleges & Universities | Distance | ||
|---|---|---|---|
| Colleges & Universities | Distance | ||
| Drive: | 3 min | 1.1 mi | |
| Drive: | 4 min | 1.9 mi | |
| Drive: | 5 min | 2.1 mi | |
| Drive: | 8 min | 4.2 mi |
You May Also Like
Similar Rentals Nearby
-
-
-
-
-
$5,8605 Beds, 2 Baths, 1,991 sq ftApartment for Rent
-
$2,2503 Beds, 2 Baths, 1,050 sq ftApartment for Rent
-
-
-
-
$5,2103 Beds, 2 Baths, 1,528 sq ftApartment for Rent
What Are Walk Score®, Transit Score®, and Bike Score® Ratings?
Walk Score® measures the walkability of any address. Transit Score® measures access to public transit. Bike Score® measures the bikeability of any address.
What is a Sound Score Rating?
A Sound Score Rating aggregates noise caused by vehicle traffic, airplane traffic and local sources
