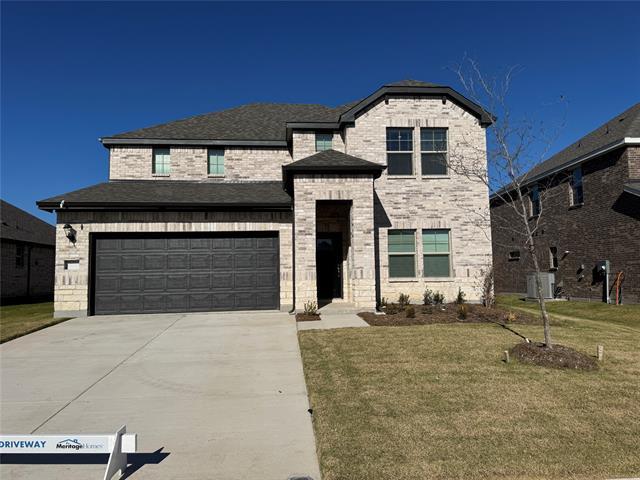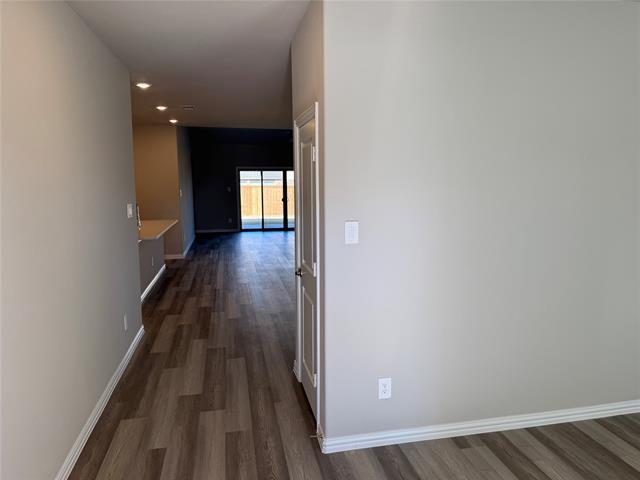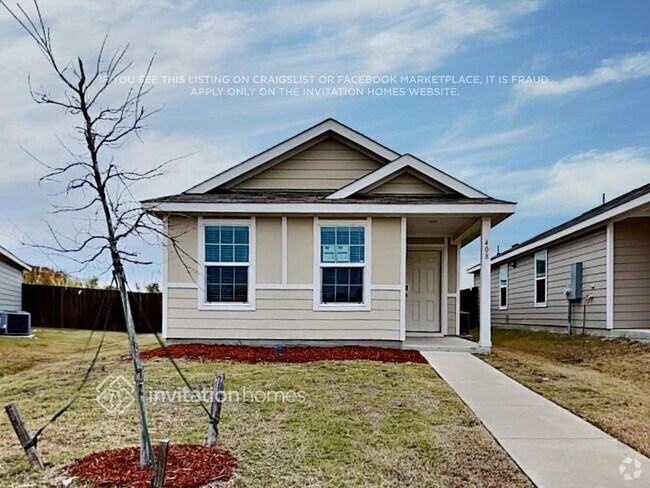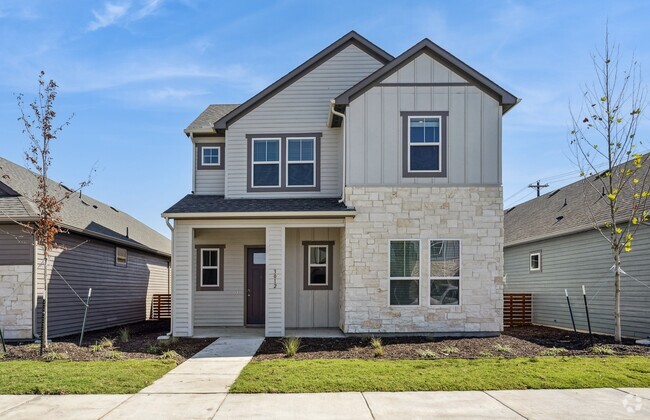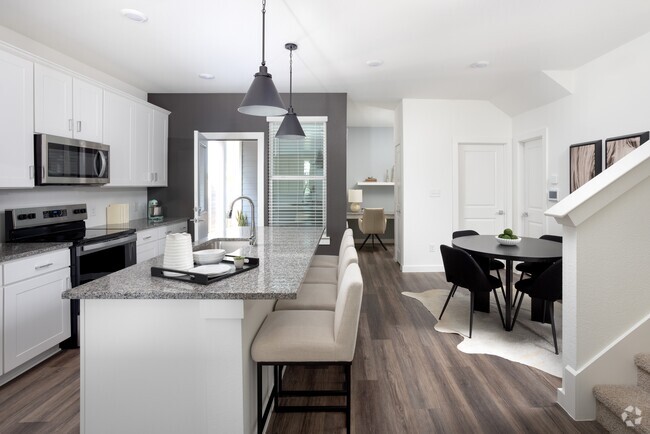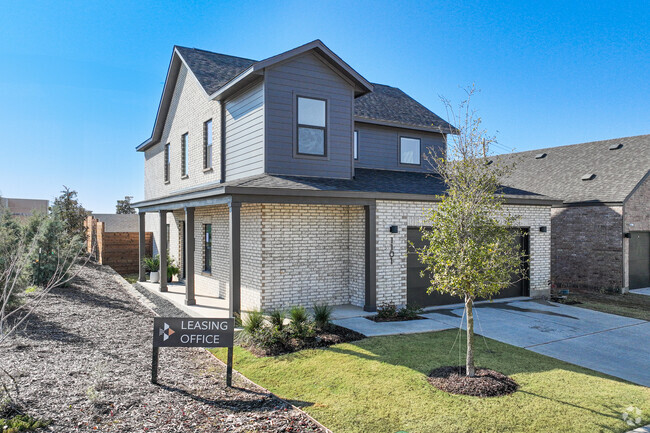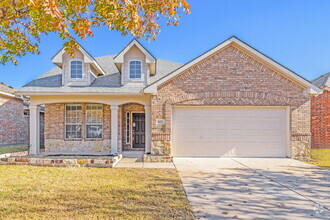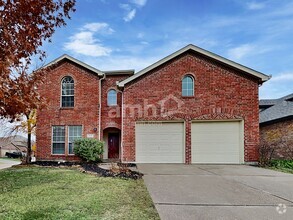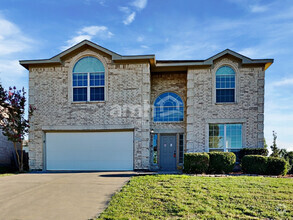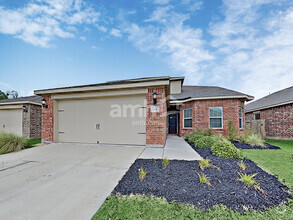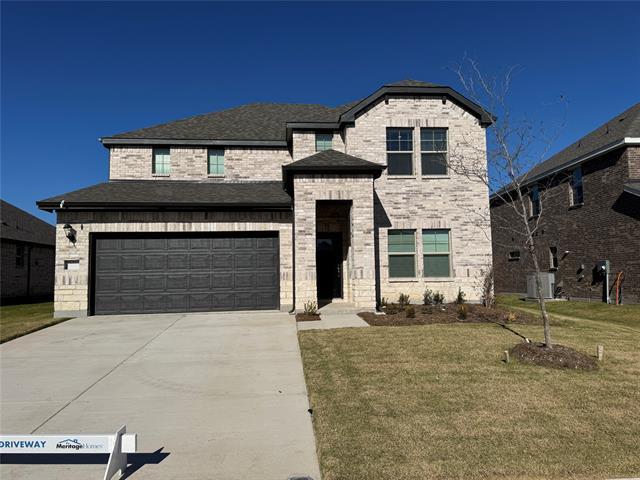
-
Monthly Rent
$3,500
-
Bedrooms
4 bd
-
Bathrooms
3.5 ba
-
Square Feet
3,100 sq ft
Details

About This Property
Be the first to live in this 4 BR, 3.5 BA + Study brand new, energy-efficient home at Anna Ranch located in highly rated Anna ISD. This incredible open floorplan is ideal for family and entertaining. Â Try a new recipe in the impressive kitchen, complete with gas cooktop vented outside, a useful island and large pantry. White cabinets with white pearl quartz, countertops, smoky oak EVP flooring and beige carpet. The huge living room + dining room are open to the kitchen island for buffet entertaining, formal or informal family dining. A half bath and study are located downstairs maintaining privacy while adding convenience. Upstairs is a second large living area that can be used as a game room, media room or simply a second living room. 3 Bedrooms and two full baths are perfectly situated for privacy and convenience. A large mother-in-law suite with ensuite bathroom and walk in closet occupies the front of the house. Step outside and enjoy a large, covered patio and fenced in yard that is perfect for kids and pets. This home is conveniently located to Highway 75. Escape the bustle of the city without being too far from the action. Beat the summer heat at the neighborhood amenity center complete with a pool and playground. This home is built with innovative, energy-efficient features designed to help you enjoy more savings, better health, real comfort and peace of mind. Refrigerator and washer and dryer are part of the lease. Pets are considered on a case-by-case basis. Contact Broker Bay or Agent for Go and Show Instructions.
1129 Huntington Dr is a house located in Collin County and the 75409 ZIP Code. This area is served by the Anna Independent attendance zone.
Discover Homeownership
Renting vs. Buying
-
Housing Cost Per Month: $3,500
-
Rent for 30 YearsRenting doesn't build equity Future EquityRenting isn't tax deductible Mortgage Interest Tax Deduction$0 Net Return
-
Buy Over 30 Years$1.35M - $2.41M Future Equity$626K Mortgage Interest Tax Deduction$91K - $1.15M Gain Net Return
-
Contact
House Features
Washer/Dryer
Air Conditioning
Dishwasher
High Speed Internet Access
Walk-In Closets
Island Kitchen
Microwave
Refrigerator
Highlights
- High Speed Internet Access
- Washer/Dryer
- Air Conditioning
- Heating
- Ceiling Fans
Kitchen Features & Appliances
- Dishwasher
- Disposal
- Ice Maker
- Pantry
- Island Kitchen
- Eat-in Kitchen
- Microwave
- Oven
- Range
- Refrigerator
Model Details
- Carpet
- Tile Floors
- Vinyl Flooring
- Attic
- Walk-In Closets
- Window Coverings
Fees and Policies
The fees below are based on community-supplied data and may exclude additional fees and utilities.
- Dogs Allowed
-
Fees not specified
- Cats Allowed
-
Fees not specified
- Parking
-
Garage--
 This Property
This Property
 Available Property
Available Property
- High Speed Internet Access
- Washer/Dryer
- Air Conditioning
- Heating
- Ceiling Fans
- Dishwasher
- Disposal
- Ice Maker
- Pantry
- Island Kitchen
- Eat-in Kitchen
- Microwave
- Oven
- Range
- Refrigerator
- Carpet
- Tile Floors
- Vinyl Flooring
- Attic
- Walk-In Closets
- Window Coverings
- Clubhouse
- Fenced Lot
- Yard
- Pool
- Playground
The high-energy, fast-paced city of Dallas provides a bounty of activities for residents, though some people may be more inclined to settle in one of the suburban enclaves in neighboring Rowlett and Wylie. Rowlett and Wylie give locals a cozy place to live just outside the city limits. Located a few miles northeast of the city center, Rowlett and Wylie can be defined as their own small cities. Lake Hubbard borders Rowlett, bringing a relaxed feeling along its shoreline. Lavon Lake defines the northeastern tip of the Wylie neighborhood. Residents of these areas enjoy easy access to Downtown Dallas via a short commute. The nexus of interstates and highways that surround Rowlett and Wylie make exploring this suburban community simple.
Learn more about living in Rowlett/Wylie| Colleges & Universities | Distance | ||
|---|---|---|---|
| Colleges & Universities | Distance | ||
| Drive: | 18 min | 12.1 mi | |
| Drive: | 23 min | 16.0 mi | |
| Drive: | 29 min | 20.7 mi | |
| Drive: | 36 min | 26.4 mi |
Transportation options available in Anna include Parker Rd, located 25.6 miles from 1129 Huntington Dr.
| Transit / Subway | Distance | ||
|---|---|---|---|
| Transit / Subway | Distance | ||
|
|
Drive: | 33 min | 25.6 mi |
|
|
Drive: | 34 min | 26.8 mi |
|
|
Drive: | 35 min | 28.4 mi |
|
|
Drive: | 37 min | 30.0 mi |
|
|
Drive: | 38 min | 31.0 mi |
| Commuter Rail | Distance | ||
|---|---|---|---|
| Commuter Rail | Distance | ||
| Drive: | 47 min | 37.4 mi | |
| Drive: | 48 min | 38.2 mi | |
|
|
Drive: | 50 min | 39.7 mi |
| Drive: | 59 min | 42.0 mi | |
| Drive: | 53 min | 42.3 mi |
Time and distance from 1129 Huntington Dr.
| Shopping Centers | Distance | ||
|---|---|---|---|
| Shopping Centers | Distance | ||
| Drive: | 5 min | 2.6 mi | |
| Drive: | 5 min | 2.6 mi | |
| Drive: | 6 min | 2.8 mi |
| Military Bases | Distance | ||
|---|---|---|---|
| Military Bases | Distance | ||
| Drive: | 69 min | 56.5 mi |
You May Also Like
Similar Rentals Nearby
-
-
-
-
Single-Family Homes Specials
Pets Allowed Pool Kitchen Walk-In Closets Clubhouse Balcony
-
-
-
-
$2,4454 Beds, 2.5 Baths, 2,696 sq ftHouse for Rent
-
$2,4604 Beds, 2.5 Baths, 2,665 sq ftHouse for Rent
-
$2,0954 Beds, 2.5 Baths, 2,170 sq ftHouse for Rent
What Are Walk Score®, Transit Score®, and Bike Score® Ratings?
Walk Score® measures the walkability of any address. Transit Score® measures access to public transit. Bike Score® measures the bikeability of any address.
What is a Sound Score Rating?
A Sound Score Rating aggregates noise caused by vehicle traffic, airplane traffic and local sources
