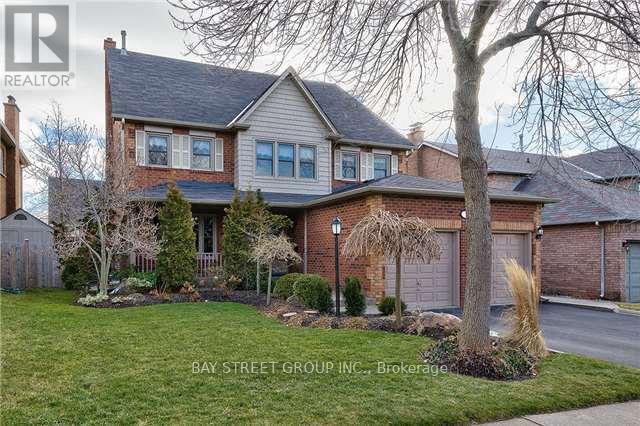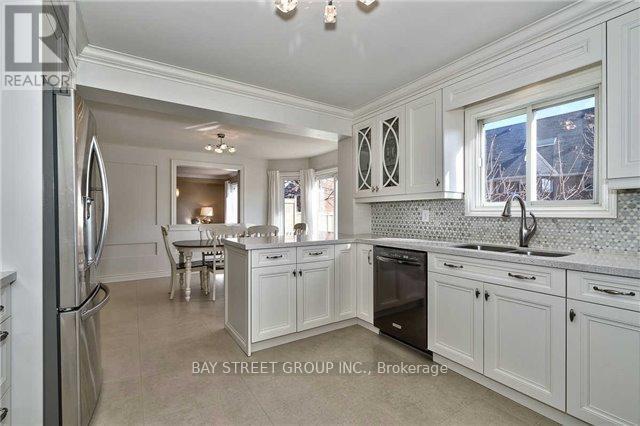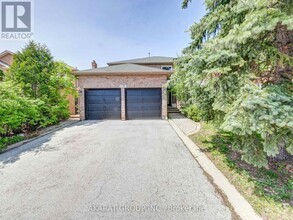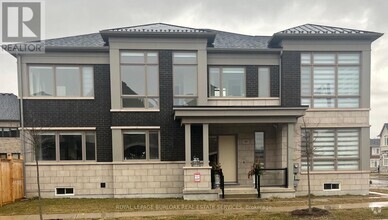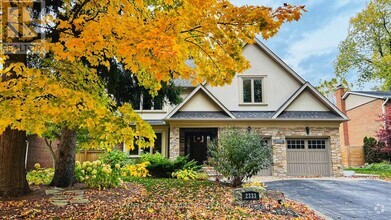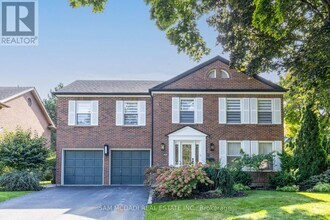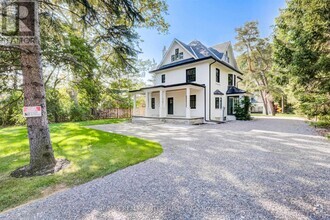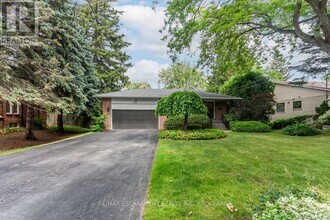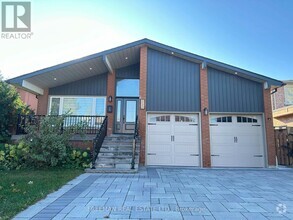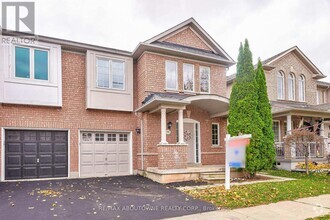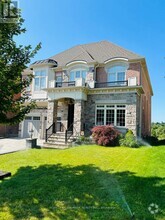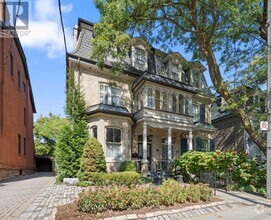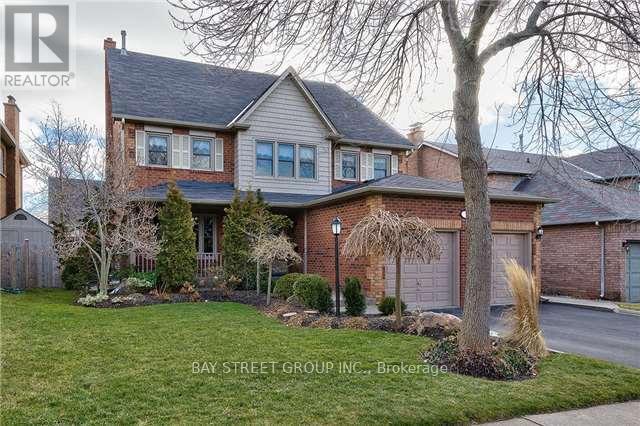1130 Ballantry Rd
Oakville, ON L6H 5K9

-
Monthly Rent
C$5,200
-
Bedrooms
6 bd
-
Bathrooms
4 ba
-
Square Feet
Details

About This Property
one of the most desirable streets walking distance to Iroquois Ridge High School in the heart of Oakville. Upgraded 3 storey ""Dunvegan"" model approx. 3660 sqft with additional fully fin lower level. 3 full baths & 6 beds on upper two floors. Impressive white kitchen with Ceasarstone countertop & mosaic stone tile backsplash. Upgraded 24"" porcelain tiled flooring. Oversized breakfast rm with B/I desk/""Butler"" servery and walkout to oversized deck overlooking mature landscaped yard with above ground pool. The open concept family room features dark hardwood flooring with impressive gas fireplace with decorative wood trim mantle and marble hearth. The formal Living room & separate dining rooms feature dark hardwood flooring as well as crown moulding. The Scarlett O'Hara staircase leads to the 2nd level with 4 good sized bedrooms with the master offering a full 5 piece ensuite,W/I closet and convenient sitting room 11'x9'. The third level features 2 additional bedrooms with a bonus 4 piece bathroom,skylight and great room. Please note the lower level is finished with an additional great room featuring a gas fireplace and an additional finished office space with double door entry. The exterior is fully landscaped with a bonus front porch,pebble stone concrete driveway,above ground heated pool with surrounding decking and cabana shed 8"" x6'. This family home is located steps to schools and offers easy access to GO Train,QEW,403/407. (id:52069) ID#: 2060906
1130 Ballantry Rd is a AA house located in Oakville, ON and the L6H 5K9 Postal Code. This listing has rentals from C$5200
House Features
- Air Conditioning
Fees and Policies
 This Property
This Property
 Available Property
Available Property
- Air Conditioning
| Colleges & Universities | Distance | ||
|---|---|---|---|
| Colleges & Universities | Distance | ||
| Drive: | 24 min | 24.9 km | |
| Drive: | 30 min | 33.7 km | |
| Drive: | 34 min | 36.6 km | |
| Drive: | 34 min | 36.7 km |
Transportation options available in Oakville include Long Branch Loop, located 21.9 kilometers from 1130 Ballantry Rd. 1130 Ballantry Rd is near Billy Bishop Toronto City Airport, located 33.8 kilometers or 34 minutes away, and Toronto Pearson International, located 34.0 kilometers or 35 minutes away.
| Transit / Subway | Distance | ||
|---|---|---|---|
| Transit / Subway | Distance | ||
|
|
Drive: | 22 min | 21.9 km |
|
|
Drive: | 22 min | 22.1 km |
|
|
Drive: | 23 min | 22.5 km |
|
|
Drive: | 23 min | 22.6 km |
|
|
Drive: | 23 min | 22.7 km |
| Commuter Rail | Distance | ||
|---|---|---|---|
| Commuter Rail | Distance | ||
|
|
Drive: | 8 min | 5.2 km |
|
|
Drive: | 10 min | 8.6 km |
|
|
Drive: | 13 min | 10.7 km |
|
|
Drive: | 17 min | 14.1 km |
|
|
Drive: | 20 min | 16.3 km |
| Airports | Distance | ||
|---|---|---|---|
| Airports | Distance | ||
|
Billy Bishop Toronto City Airport
|
Drive: | 34 min | 33.8 km |
|
Toronto Pearson International
|
Drive: | 35 min | 34.0 km |
Time and distance from 1130 Ballantry Rd.
| Shopping Centers | Distance | ||
|---|---|---|---|
| Shopping Centers | Distance | ||
| Walk: | 3 min | 0.3 km | |
| Walk: | 12 min | 1.0 km | |
| Drive: | 4 min | 2.0 km |
You May Also Like
Similar Rentals Nearby
What Are Walk Score®, Transit Score®, and Bike Score® Ratings?
Walk Score® measures the walkability of any address. Transit Score® measures access to public transit. Bike Score® measures the bikeability of any address.
What is a Sound Score Rating?
A Sound Score Rating aggregates noise caused by vehicle traffic, airplane traffic and local sources
