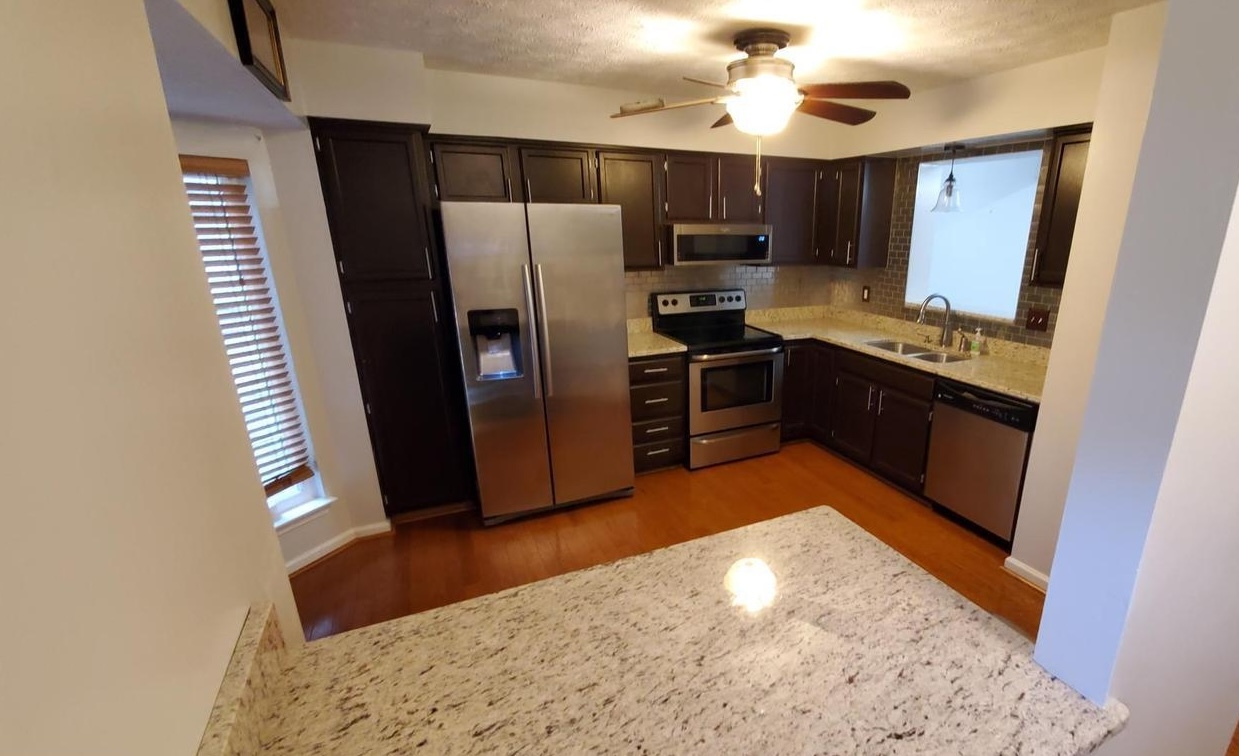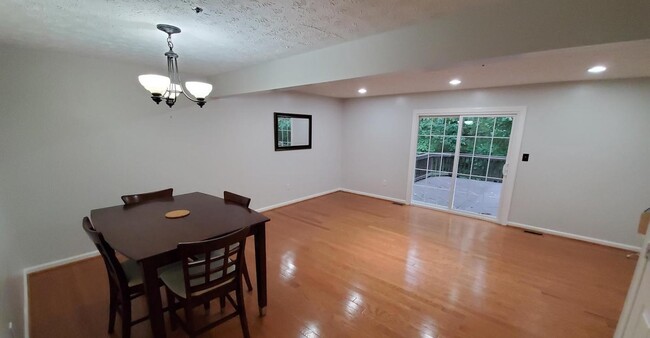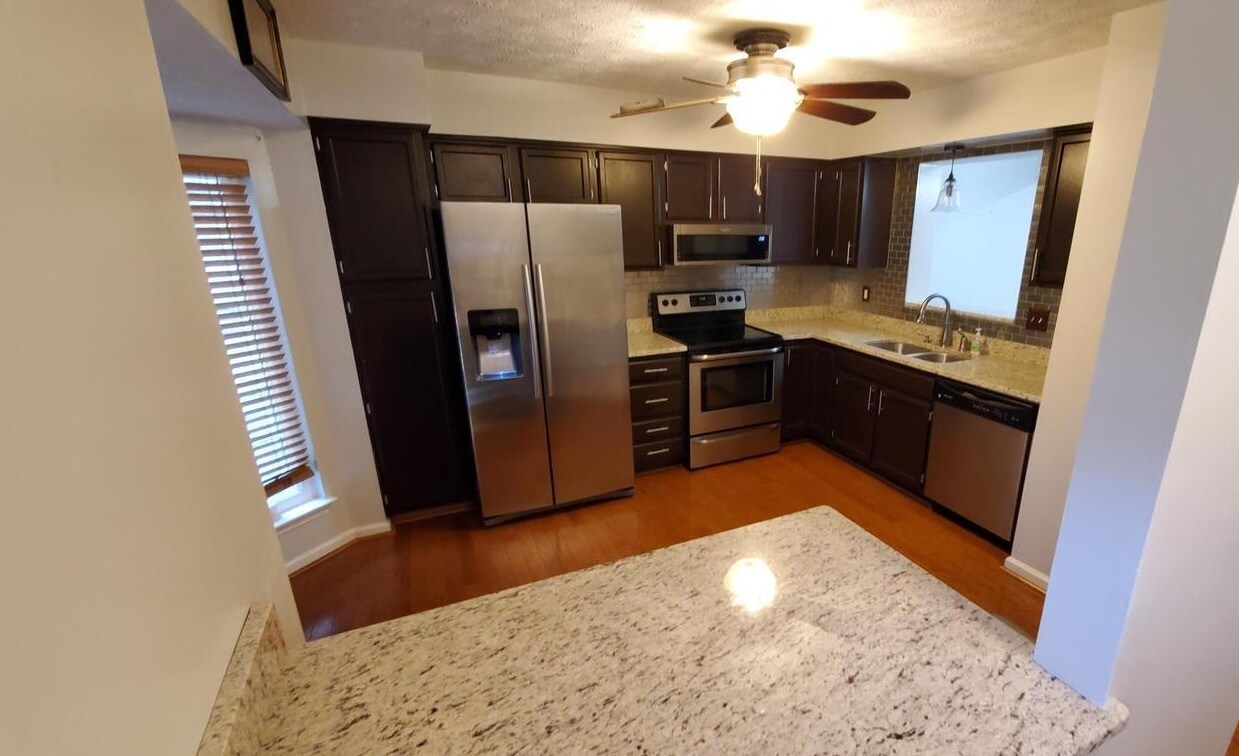
-
Monthly Rent
$2,400
-
Bedrooms
2 bd
-
Bathrooms
2.5 ba
-
Square Feet
1,332 sq ft
Details

About This Property
Welcome home to this stunningly renovated property in Beltsville, MD! Boasting modern upgrades throughout, this home combines style, comfort, and functionality. Main Level: Gorgeous hardwood floors create a warm and inviting ambiance. A beautifully updated kitchen featuring rich espresso cabinets, granite countertops, and ample workspace. An open-concept living and dining area, perfect for entertaining, with sliding doors leading to a large deck overlooking serene wooded views. Convenient powder room for guests. Top Level: Two expansive bedroom suites, each offering plenty of space and privacy. Two luxurious, spa-like bathrooms: one with a relaxing tub and the other with an oversized shower, both showcasing top-of-the-line finishes. Lower Level: A massive storage area, ideal for a home gym, workshop, or additional storage needs. Nestled in a quiet and desirable neighborhood, this home offers a tranquil setting with easy access to local amenities, shopping, dining, and major commuter routes.
11402 Falcon Ridge Ct is a townhome located in Prince George's County and the 20705 ZIP Code.
Discover Homeownership
Renting vs. Buying
-
Housing Cost Per Month: $2,400
-
Rent for 30 YearsRenting doesn't build equity Future EquityRenting isn't tax deductible Mortgage Interest Tax Deduction$0 Net Return
-
Buy Over 30 Years$960K - $1.71M Future Equity$418K Mortgage Interest Tax Deduction$96K - $846K Gain Net Return
-
Contact
Townhome Features
Washer/Dryer
Hardwood Floors
Granite Countertops
Tub/Shower
- Washer/Dryer
- Heating
- Storage Space
- Double Vanities
- Tub/Shower
- Granite Countertops
- Kitchen
- Hardwood Floors
- Dining Room
- Workshop
- Spa
- Deck
Fees and Policies
The fees below are based on community-supplied data and may exclude additional fees and utilities.
Beltsville, Maryland is just 15 miles northeast of Washington DC and 27 miles southwest of Baltimore. Commuters and frequent travelers will benefit from the city’s proximity to major highways like I-95. Prince George’s County Public Schools is the residing public school district of Beltsville. The city offers outdoor fun for all ages at Little Paint Branch Park with nature trails, ball fields, tennis courts, playground, and open green space.
ALDI, Costco, CVS, and more are conveniently located in this suburb, as well as an AMC Theater and popular casual restaurants like Panera Bread and Buffalo Wild Wings. After you find your condo for rent in Beltsville, venture over to the Milk & Honey Café on Baltimore Avenue for the perfect brunch.
Learn more about living in Beltsville| Colleges & Universities | Distance | ||
|---|---|---|---|
| Colleges & Universities | Distance | ||
| Drive: | 15 min | 6.7 mi | |
| Drive: | 20 min | 11.1 mi | |
| Drive: | 20 min | 11.3 mi | |
| Drive: | 21 min | 11.9 mi |
Transportation options available in Beltsville include New Carrollton, located 8.8 miles from 11402 Falcon Ridge Ct. 11402 Falcon Ridge Ct is near Baltimore/Washington International Thurgood Marshall, located 20.1 miles or 33 minutes away, and Ronald Reagan Washington Ntl, located 21.4 miles or 37 minutes away.
| Transit / Subway | Distance | ||
|---|---|---|---|
| Transit / Subway | Distance | ||
|
|
Drive: | 17 min | 8.8 mi |
|
|
Drive: | 17 min | 10.1 mi |
|
|
Drive: | 18 min | 10.7 mi |
|
|
Drive: | 21 min | 11.2 mi |
|
|
Drive: | 21 min | 12.1 mi |
| Commuter Rail | Distance | ||
|---|---|---|---|
| Commuter Rail | Distance | ||
|
|
Drive: | 5 min | 2.4 mi |
|
|
Drive: | 11 min | 5.2 mi |
|
|
Drive: | 11 min | 5.3 mi |
|
|
Drive: | 12 min | 6.1 mi |
|
|
Drive: | 16 min | 7.2 mi |
| Airports | Distance | ||
|---|---|---|---|
| Airports | Distance | ||
|
Baltimore/Washington International Thurgood Marshall
|
Drive: | 33 min | 20.1 mi |
|
Ronald Reagan Washington Ntl
|
Drive: | 37 min | 21.4 mi |
Time and distance from 11402 Falcon Ridge Ct.
| Shopping Centers | Distance | ||
|---|---|---|---|
| Shopping Centers | Distance | ||
| Drive: | 5 min | 2.2 mi | |
| Drive: | 5 min | 2.2 mi | |
| Drive: | 6 min | 2.4 mi |
| Parks and Recreation | Distance | ||
|---|---|---|---|
| Parks and Recreation | Distance | ||
|
Baltimore-Washington Parkway
|
Drive: | 10 min | 4.9 mi |
|
Fairland Regional Park
|
Drive: | 11 min | 5.7 mi |
|
Greenbelt Park
|
Drive: | 14 min | 5.9 mi |
|
Lake Artemisia Natural Area Park
|
Drive: | 13 min | 6.2 mi |
|
NASA Goddard Space Flight Center
|
Drive: | 17 min | 8.1 mi |
| Hospitals | Distance | ||
|---|---|---|---|
| Hospitals | Distance | ||
| Drive: | 8 min | 3.8 mi | |
| Drive: | 13 min | 6.9 mi | |
| Drive: | 16 min | 7.9 mi |
- Washer/Dryer
- Heating
- Storage Space
- Double Vanities
- Tub/Shower
- Granite Countertops
- Kitchen
- Hardwood Floors
- Dining Room
- Workshop
- Deck
- Spa
11402 Falcon Ridge Ct Photos
What Are Walk Score®, Transit Score®, and Bike Score® Ratings?
Walk Score® measures the walkability of any address. Transit Score® measures access to public transit. Bike Score® measures the bikeability of any address.
What is a Sound Score Rating?
A Sound Score Rating aggregates noise caused by vehicle traffic, airplane traffic and local sources





