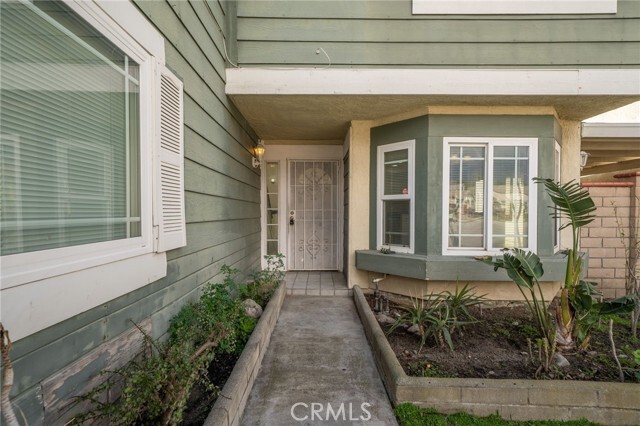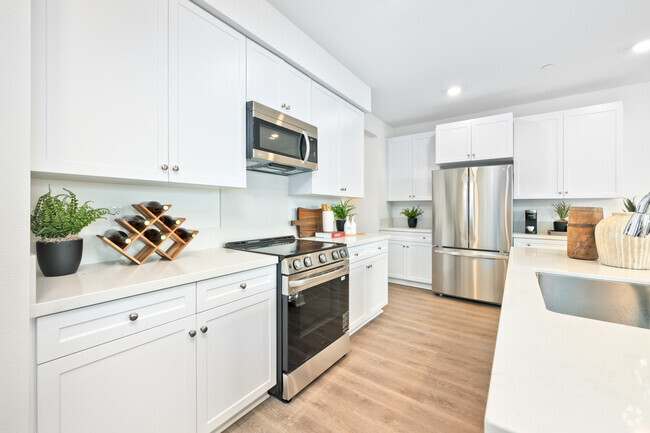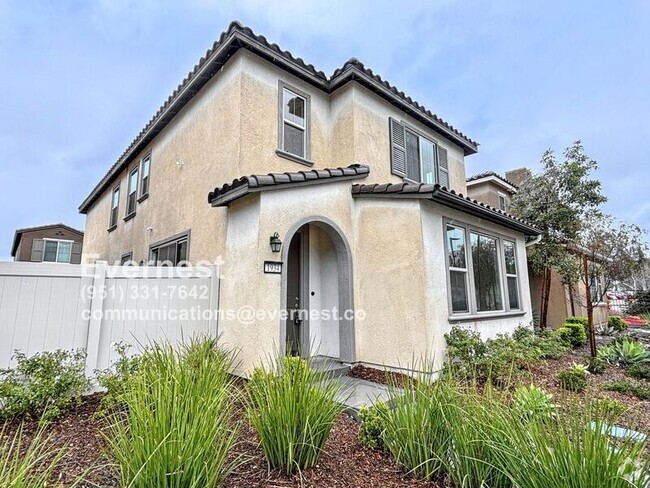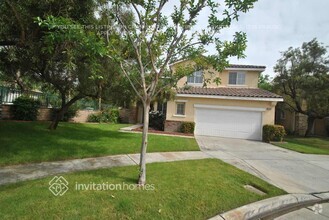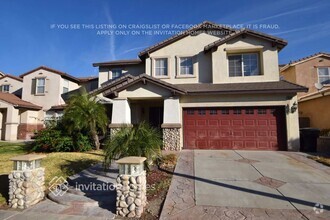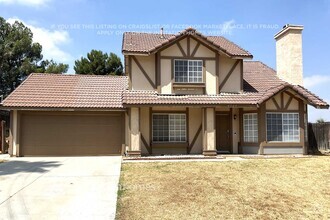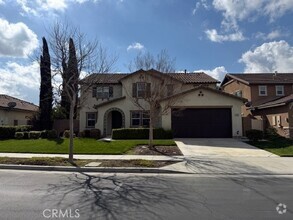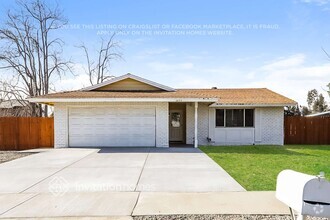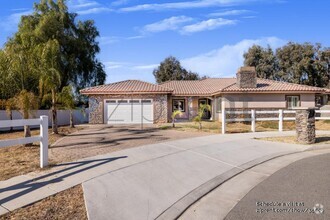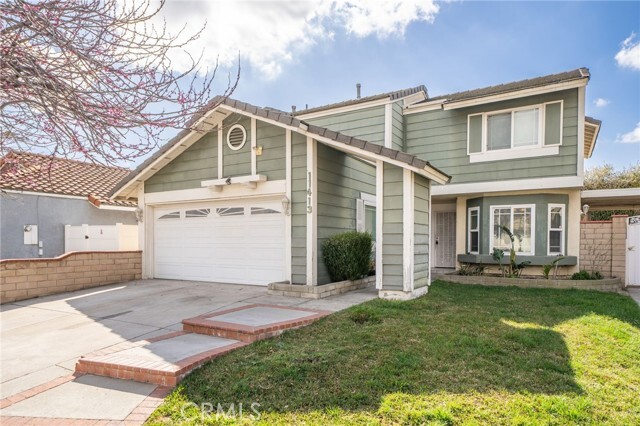11413 Mt Ritter St
Rancho Cucamonga, CA 91737
-
Bedrooms
4
-
Bathrooms
3
-
Square Feet
1,720 sq ft
-
Available
Available Apr 1
Highlights
- Open Floorplan
- Dual Staircase
- Mountain View
- Cathedral Ceiling
- Traditional Architecture
- Wood Flooring

About This Home
Welcome to 11413 Mount Ritter Street, a spacious home located in a cul-de-sac in one of Rancho Cucamonga’s most DESIRABLE neighborhoods. This 4 bedroom, 3 bathroom residence features a highly sought-after DOWNSTAIRS BEDROOM and BATHROOM, perfect for multi-generational living, guests, or added convenience. Step inside to an inviting and airy layout filled with natural light. The kitchen offers ample cabinet and counter space, ideal for everyday cooking and entertaining. The primary suite serves as a private retreat with generous closet space and an en-suite bathroom. Enjoy endless possibilities in the large backyard, perfect for outdoor gatherings, gardening, or relaxation. The attached two-car garage and expansive driveway provide ample parking and storage. Located within walking distance of top-rated schools in the AWARD WINNING ETIWANDA SCHOOL DISTRICT, including Caryn Elementary, Day Creek Intermediate, and Los Osos High School. Conveniently close to VICTORIA GARDENS, ONTARIO MILLS, and TERRA VISTA TOWN CENTER for shopping, dining, and entertainment. Quick access to the 210, 15, and 10 freeways makes commuting easy. Home is in an exceptional NEIGHBORHOOD, this is an opportunity not to be missed! Schedule your private showing today!
11413 Mt Ritter St is a house located in San Bernardino County and the 91737 ZIP Code. This area is served by the Etiwanda Elementary attendance zone.
Home Details
Home Type
Year Built
Accessible Home Design
Bedrooms and Bathrooms
Flooring
Home Design
Home Security
Interior Spaces
Kitchen
Laundry
Listing and Financial Details
Lot Details
Outdoor Features
Parking
Schools
Utilities
Views
Community Details
Overview
Pet Policy
Fees and Policies
The fees below are based on community-supplied data and may exclude additional fees and utilities.
- Parking
-
Garage--
-
Other--
Details
Lease Options
-
12 Months
Contact
- Listed by Rossmery Rodriguez | Omega Real Estate
- Phone Number
- Contact
-
Source
 California Regional Multiple Listing Service
California Regional Multiple Listing Service
- Air Conditioning
- Heating
- Fireplace
- Dishwasher
- Pantry
- Range
- Breakfast Nook
- Hardwood Floors
- Tile Floors
- Vinyl Flooring
- Dining Room
- Fenced Lot
- Patio
Convenience describes Ontario and Rancho Cucamonga in San Bernardino County. Found 42 miles east of Los Angeles, this Inland Empire region falls where Interstates 10 and 15 intersect. The area locals simply call "Cucamonga" or "Rancho" rests northeast from its neighbor, Ontario.
Ontario and Cucamonga residents enjoy two major malls, multiple parks and contemporary houses. You find numerous restaurants at every turn, along with heavy-hitter retail stores such as Bass Pro Shops for outdoor enthusiasts.
The flat terrain makes nice cycling routes, with the San Gabriel Mountains in the backdrop. Singles and families have ample choices for entertainment in this neighborhood, making it a popular hangout year-round.
Learn more about living in Rancho Cucamonga| Colleges & Universities | Distance | ||
|---|---|---|---|
| Colleges & Universities | Distance | ||
| Drive: | 6 min | 2.5 mi | |
| Drive: | 17 min | 11.3 mi | |
| Drive: | 17 min | 11.7 mi | |
| Drive: | 24 min | 15.8 mi |
 The GreatSchools Rating helps parents compare schools within a state based on a variety of school quality indicators and provides a helpful picture of how effectively each school serves all of its students. Ratings are on a scale of 1 (below average) to 10 (above average) and can include test scores, college readiness, academic progress, advanced courses, equity, discipline and attendance data. We also advise parents to visit schools, consider other information on school performance and programs, and consider family needs as part of the school selection process.
The GreatSchools Rating helps parents compare schools within a state based on a variety of school quality indicators and provides a helpful picture of how effectively each school serves all of its students. Ratings are on a scale of 1 (below average) to 10 (above average) and can include test scores, college readiness, academic progress, advanced courses, equity, discipline and attendance data. We also advise parents to visit schools, consider other information on school performance and programs, and consider family needs as part of the school selection process.
View GreatSchools Rating Methodology
Transportation options available in Rancho Cucamonga include Apu / Citrus College Station, located 21.6 miles from 11413 Mt Ritter St. 11413 Mt Ritter St is near Ontario International, located 8.6 miles or 15 minutes away.
| Transit / Subway | Distance | ||
|---|---|---|---|
| Transit / Subway | Distance | ||
| Drive: | 29 min | 21.6 mi | |
| Drive: | 28 min | 22.1 mi | |
| Drive: | 30 min | 23.4 mi | |
| Drive: | 32 min | 25.8 mi | |
| Drive: | 34 min | 27.3 mi |
| Commuter Rail | Distance | ||
|---|---|---|---|
| Commuter Rail | Distance | ||
|
|
Drive: | 8 min | 4.2 mi |
|
|
Drive: | 15 min | 8.4 mi |
|
|
Drive: | 16 min | 8.7 mi |
|
|
Drive: | 16 min | 10.7 mi |
|
|
Drive: | 18 min | 10.9 mi |
| Airports | Distance | ||
|---|---|---|---|
| Airports | Distance | ||
|
Ontario International
|
Drive: | 15 min | 8.6 mi |
Time and distance from 11413 Mt Ritter St.
| Shopping Centers | Distance | ||
|---|---|---|---|
| Shopping Centers | Distance | ||
| Drive: | 4 min | 1.1 mi | |
| Drive: | 4 min | 1.5 mi | |
| Drive: | 4 min | 1.8 mi |
| Parks and Recreation | Distance | ||
|---|---|---|---|
| Parks and Recreation | Distance | ||
|
Pitzer College Arboretum
|
Drive: | 16 min | 10.9 mi |
|
Rancho Santa Ana Botanic Garden
|
Drive: | 16 min | 11.2 mi |
|
Millikan Planetarium
|
Drive: | 17 min | 11.4 mi |
|
Mary Vagle Nature Center
|
Drive: | 22 min | 13.7 mi |
|
Mt. Baldy Schoolhouse Visitor Center
|
Drive: | 26 min | 16.2 mi |
| Hospitals | Distance | ||
|---|---|---|---|
| Hospitals | Distance | ||
| Drive: | 13 min | 7.2 mi | |
| Drive: | 19 min | 12.2 mi | |
| Drive: | 18 min | 12.3 mi |
| Military Bases | Distance | ||
|---|---|---|---|
| Military Bases | Distance | ||
| Drive: | 54 min | 31.7 mi |
You May Also Like
Similar Rentals Nearby
What Are Walk Score®, Transit Score®, and Bike Score® Ratings?
Walk Score® measures the walkability of any address. Transit Score® measures access to public transit. Bike Score® measures the bikeability of any address.
What is a Sound Score Rating?
A Sound Score Rating aggregates noise caused by vehicle traffic, airplane traffic and local sources

